$649,999 - 3203b Resha Ln, Nashville
- 3
- Bedrooms
- 3
- Baths
- 2,385
- SQ. Feet
- 0.22
- Acres
Experience elevated urban living at 3203B Resha Lane. This newly built three-story home offers 2,395 sq ft with hardwood floors throughout and an open main level filled with natural light. The kitchen features sleek cabinetry, stainless steel appliances, and quartz countertops that carry through the home’s modern design. The first floor includes a bedroom and full bath, ideal for guests or a private office. Upstairs, you’ll find two additional bedrooms and two full baths, including a primary suite with a walk-in closet and a spa-inspired bath with double vanity and a tiled walk-in shower. The third floor is dedicated to a spacious bonus room — perfect as a media space, home office, or gym. A turf-covered rooftop deck with skyline views of downtown creates a standout space for entertaining or relaxing. Located in North Nashville, this home is just minutes from Germantown, The Gulch, and downtown, placing some of the city’s best dining and coffee shops right at your fingertips — all with no HOA.
Essential Information
-
- MLS® #:
- 2979130
-
- Price:
- $649,999
-
- Bedrooms:
- 3
-
- Bathrooms:
- 3.00
-
- Full Baths:
- 3
-
- Square Footage:
- 2,385
-
- Acres:
- 0.22
-
- Year Built:
- 2025
-
- Type:
- Residential
-
- Sub-Type:
- Horizontal Property Regime - Detached
-
- Style:
- Contemporary
-
- Status:
- Active
Community Information
-
- Address:
- 3203b Resha Ln
-
- Subdivision:
- Resha Heights
-
- City:
- Nashville
-
- County:
- Davidson County, TN
-
- State:
- TN
-
- Zip Code:
- 37218
Amenities
-
- Utilities:
- Electricity Available, Water Available
-
- Parking Spaces:
- 2
-
- Garages:
- Concrete
Interior
-
- Interior Features:
- Ceiling Fan(s), Walk-In Closet(s), Kitchen Island
-
- Appliances:
- Built-In Gas Oven, Built-In Gas Range, Dishwasher, Dryer, Microwave, Refrigerator, Stainless Steel Appliance(s), Washer
-
- Heating:
- Central, Electric
-
- Cooling:
- Central Air, Electric
-
- # of Stories:
- 3
Exterior
-
- Construction:
- Hardboard Siding, Brick
School Information
-
- Elementary:
- Cumberland Elementary
-
- Middle:
- Haynes Middle
-
- High:
- Whites Creek High
Additional Information
-
- Date Listed:
- August 21st, 2025
-
- Days on Market:
- 24
Listing Details
- Listing Office:
- Simplihom
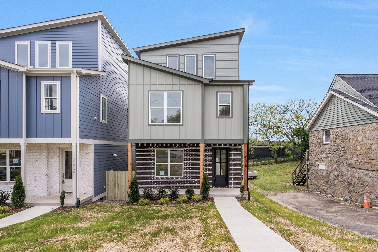
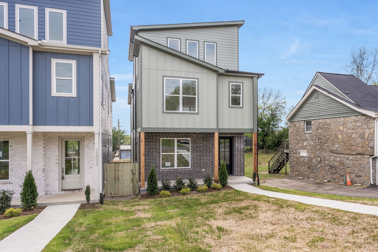
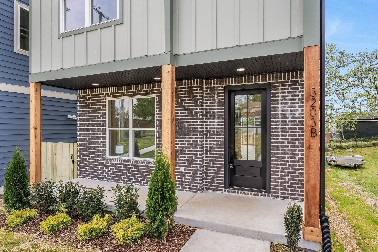
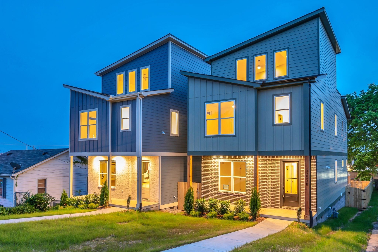
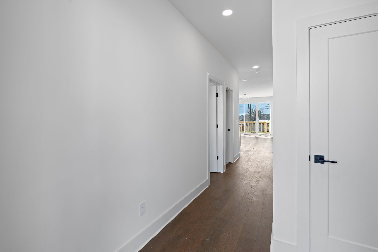
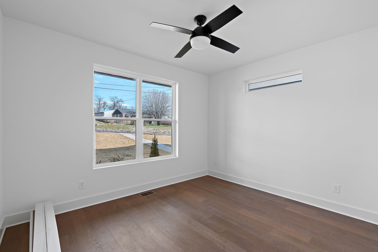
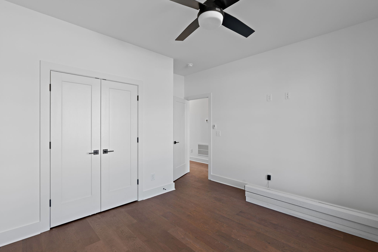
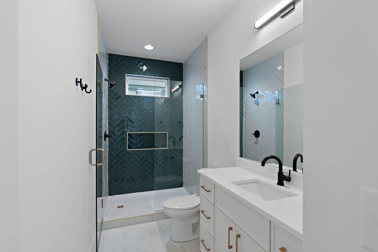
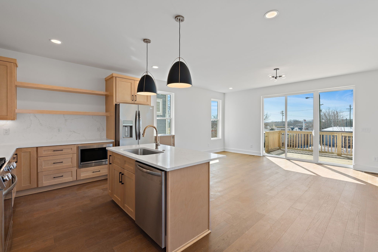
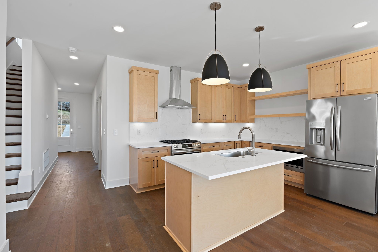
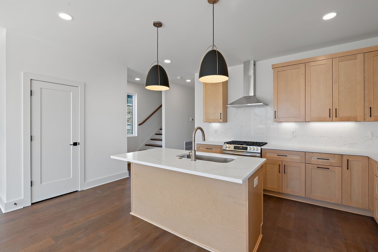
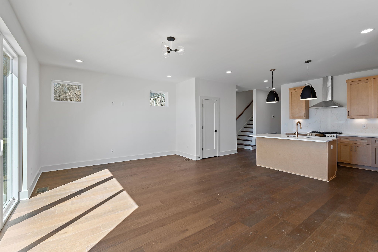
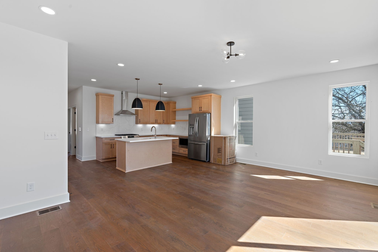
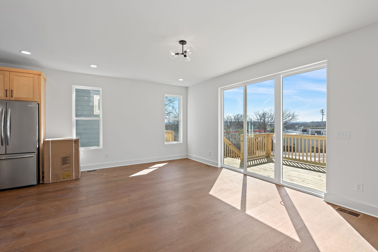
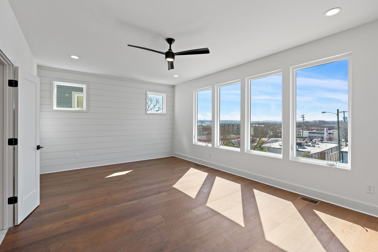
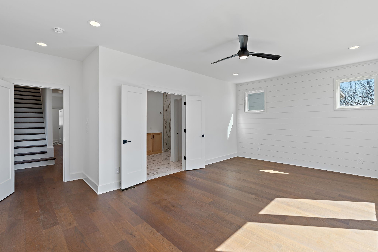
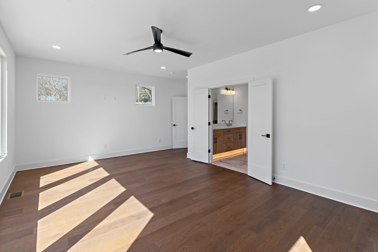
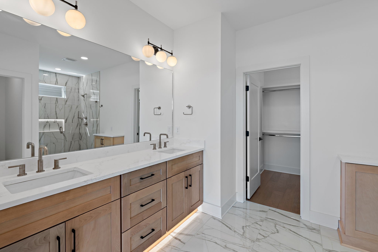
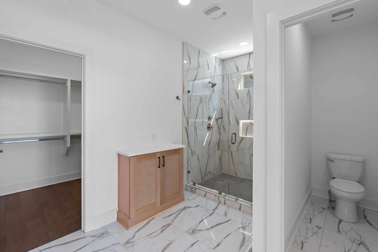
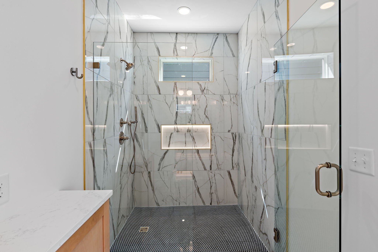
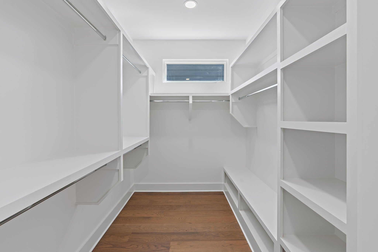
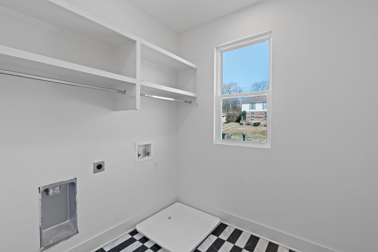
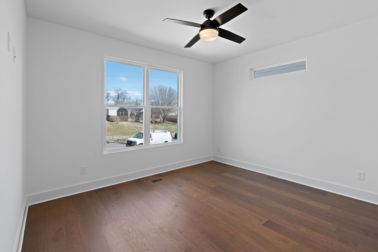
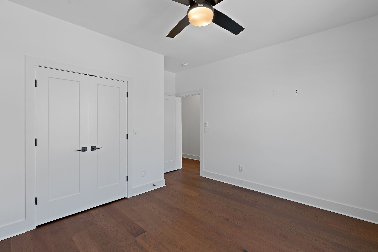
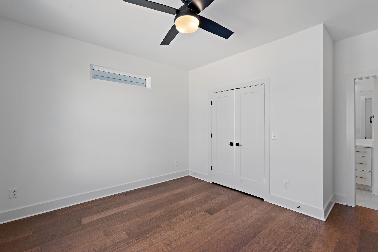
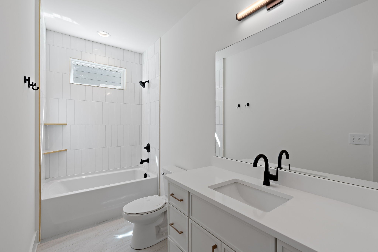
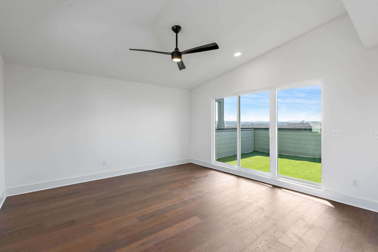
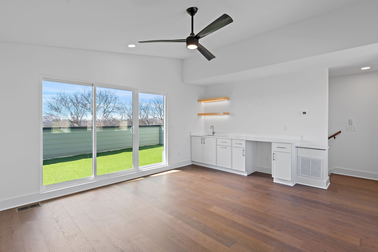
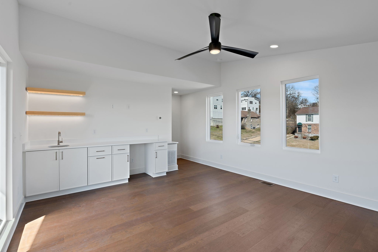
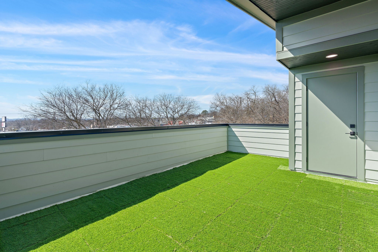
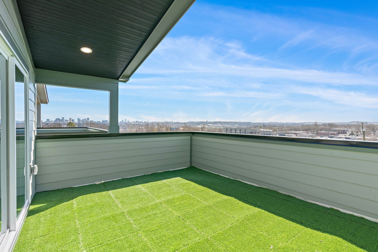
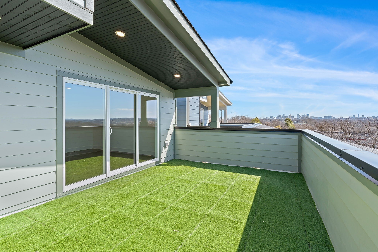
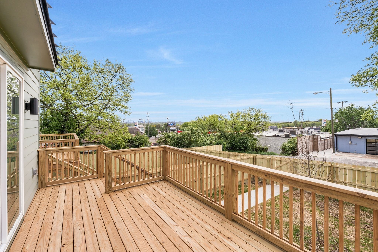
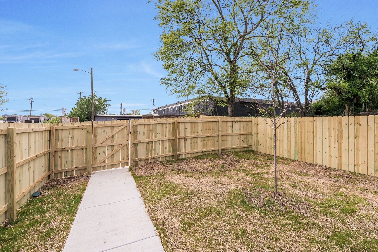
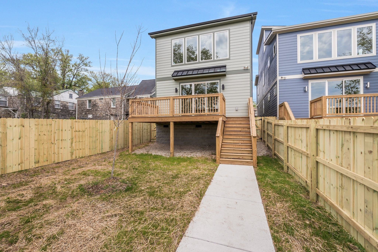
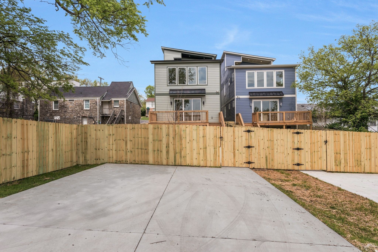
 Copyright 2025 RealTracs Solutions.
Copyright 2025 RealTracs Solutions.