$529,990 - 2544 Beverly Gail Rd, Pleasant View
- 5
- Bedrooms
- 3½
- Baths
- 3,075
- SQ. Feet
- 0.5
- Acres
Step into the Sinclair plan at Highland Reserves in Pleasant View, TN—a spacious two-story design with flexible living and thoughtful upgrades. Off the foyer, a private study with LVP flooring and French doors sets the stage for work or quiet time. The open-concept main level features a great room with electric fireplace, dining area, and an extended kitchen with sleek dark gray cabinets and a walk-in pantry. The main-level owner’s suite offers a peaceful escape with a built-in tub, dual vanities, and large walk-in closet. Upstairs, four secondary bedrooms—including a fifth bedroom added from the oversized loft—offer space for everyone, while still leaving room for a versatile loft area. Enjoy the outdoors on your covered patio backing to a tree-lined lot, and appreciate touches like wood tread stairs with wrought iron spindles and a 3-car garage.
Essential Information
-
- MLS® #:
- 2979066
-
- Price:
- $529,990
-
- Bedrooms:
- 5
-
- Bathrooms:
- 3.50
-
- Full Baths:
- 3
-
- Half Baths:
- 1
-
- Square Footage:
- 3,075
-
- Acres:
- 0.50
-
- Year Built:
- 2025
-
- Type:
- Residential
-
- Sub-Type:
- Single Family Residence
-
- Status:
- Under Contract - Not Showing
Community Information
-
- Address:
- 2544 Beverly Gail Rd
-
- Subdivision:
- Highland Reserves
-
- City:
- Pleasant View
-
- County:
- Cheatham County, TN
-
- State:
- TN
-
- Zip Code:
- 37146
Amenities
-
- Utilities:
- Electricity Available, Water Available
-
- Parking Spaces:
- 3
-
- # of Garages:
- 3
-
- Garages:
- Garage Door Opener, Garage Faces Front
Interior
-
- Interior Features:
- Entrance Foyer, Extra Closets, High Ceilings, Pantry, Smart Thermostat, Walk-In Closet(s), High Speed Internet
-
- Appliances:
- Dishwasher, Disposal, ENERGY STAR Qualified Appliances, Microwave, Electric Oven, Electric Range
-
- Heating:
- ENERGY STAR Qualified Equipment, Electric
-
- Cooling:
- Central Air, Electric
-
- Fireplace:
- Yes
-
- # of Fireplaces:
- 1
-
- # of Stories:
- 2
Exterior
-
- Exterior Features:
- Smart Lock(s)
-
- Roof:
- Shingle
-
- Construction:
- Hardboard Siding, Brick
School Information
-
- Elementary:
- Pleasant View Elementary
-
- Middle:
- Sycamore Middle School
-
- High:
- Sycamore High School
Additional Information
-
- Date Listed:
- August 21st, 2025
-
- Days on Market:
- 22
Listing Details
- Listing Office:
- Century Communities
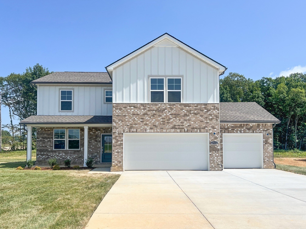
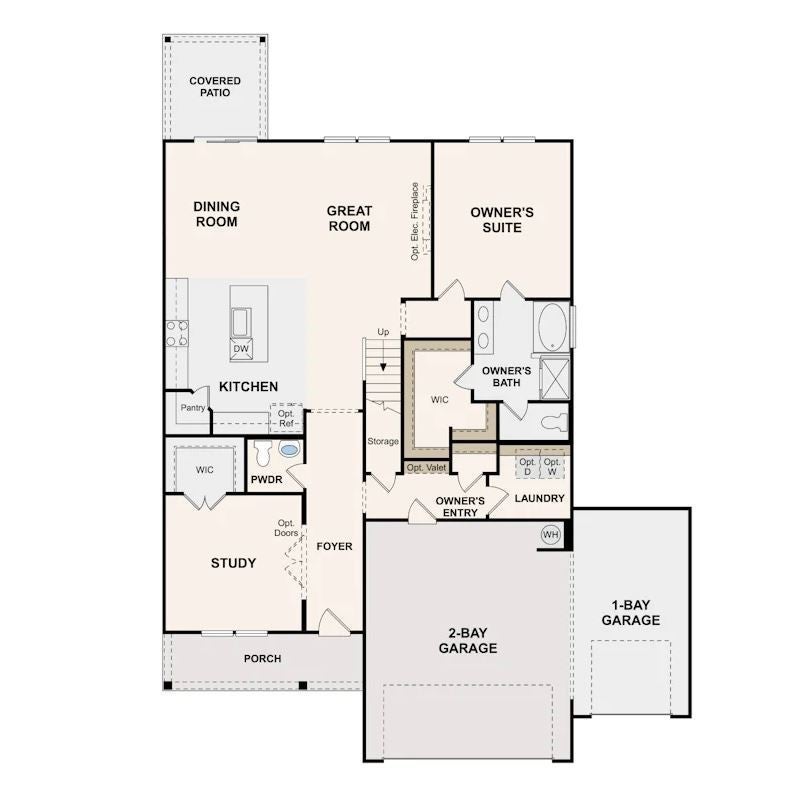
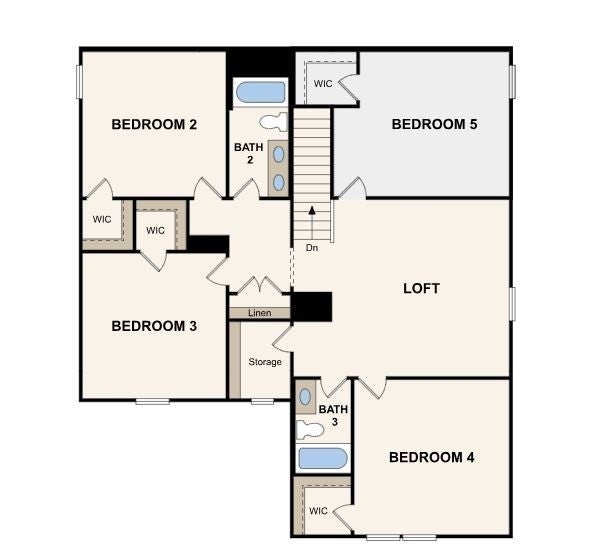
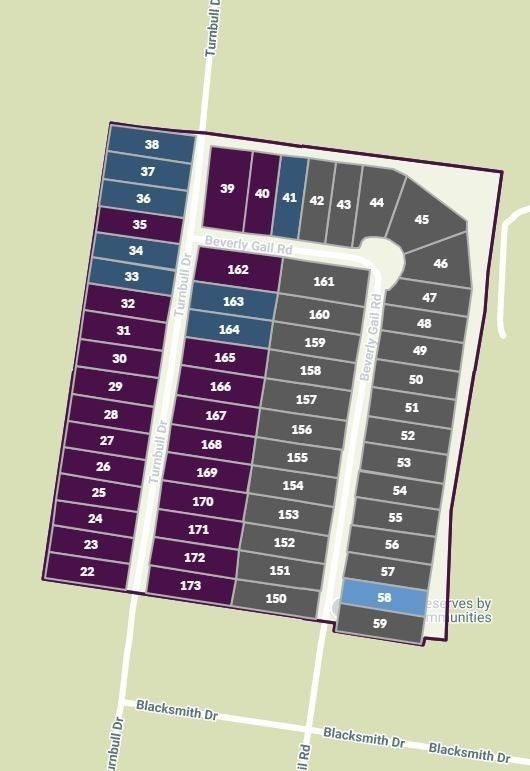
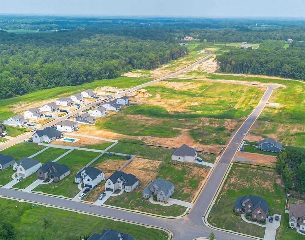
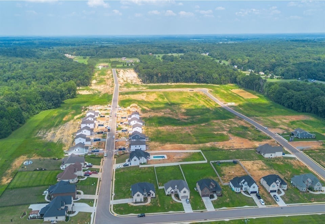
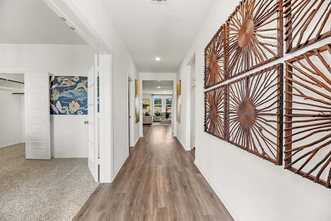
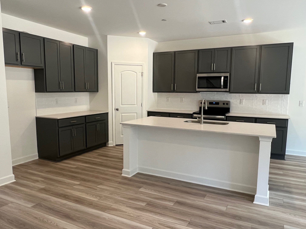
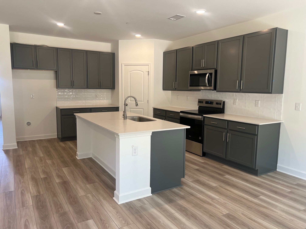
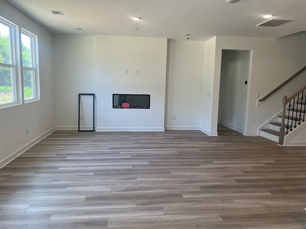
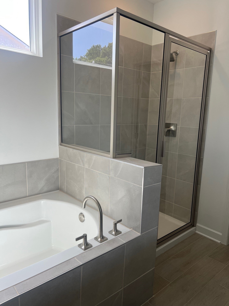
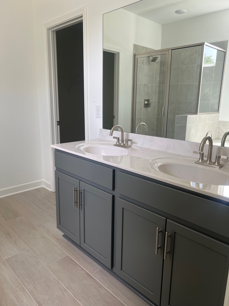
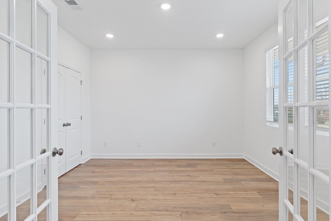
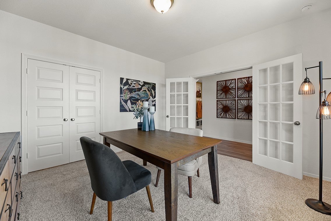
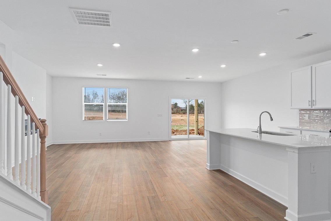
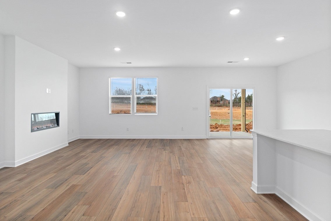
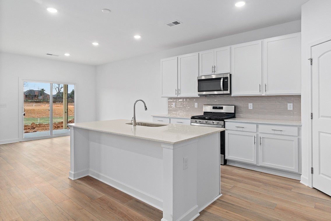
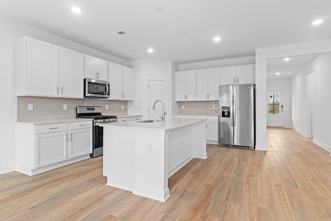
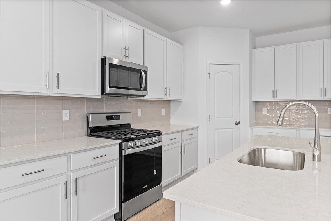
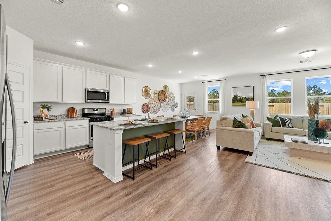
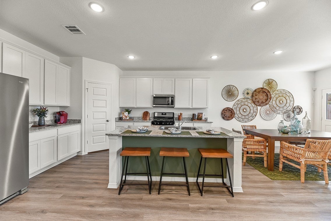
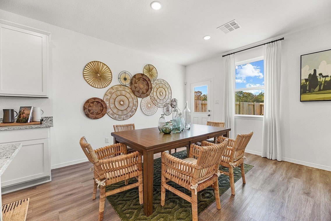
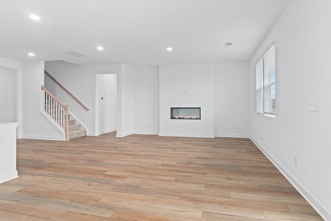
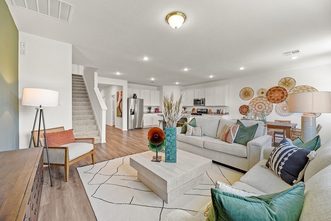
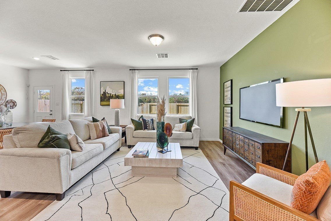
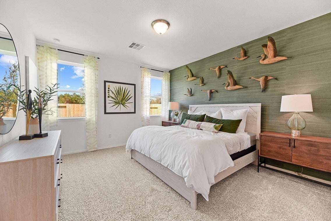
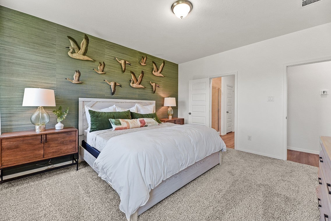
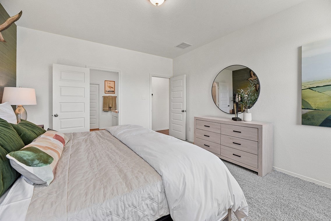
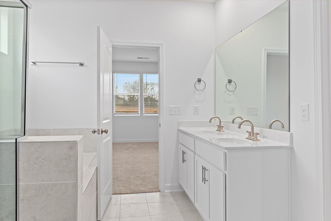
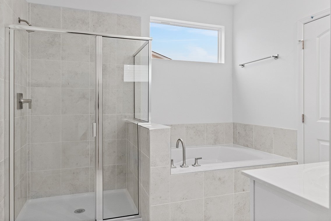
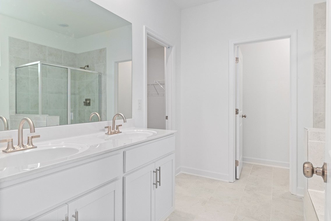
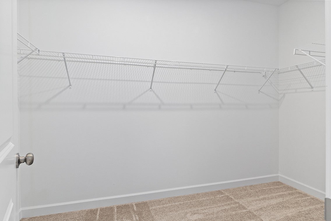
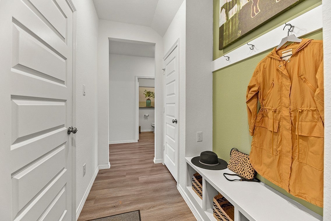
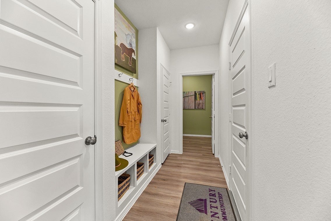
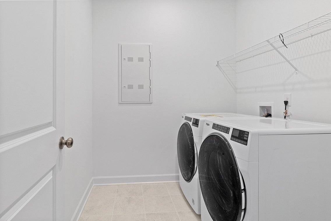
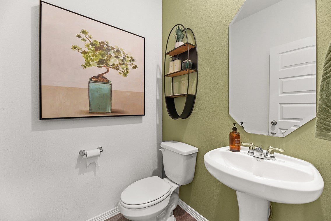
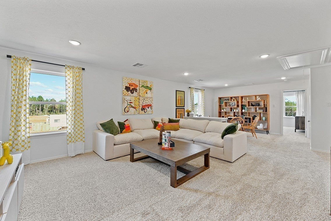
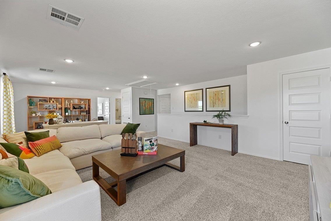
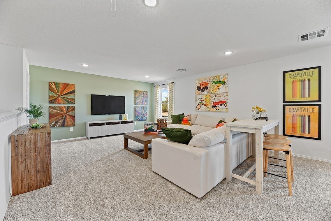
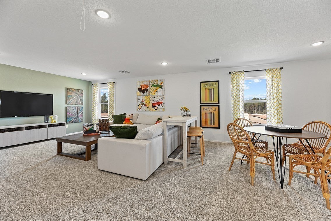
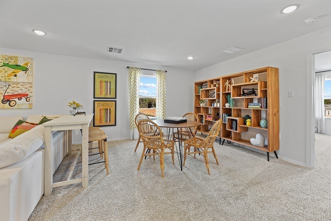
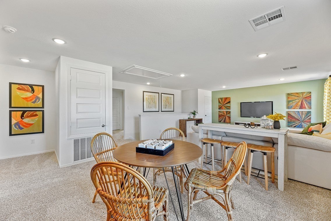
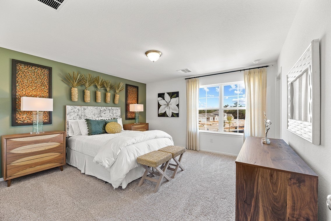
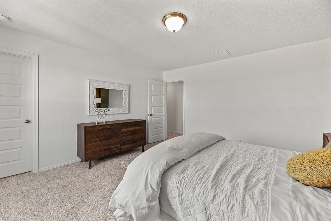
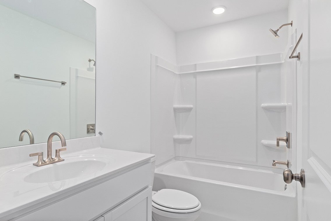
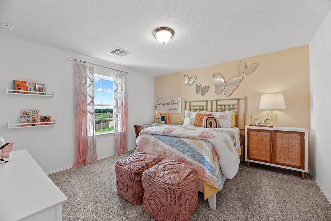
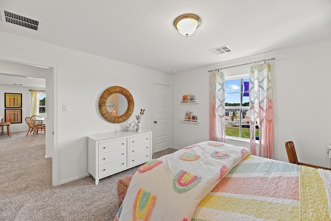
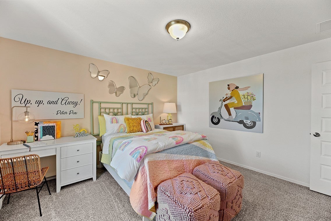
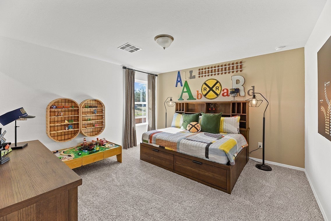
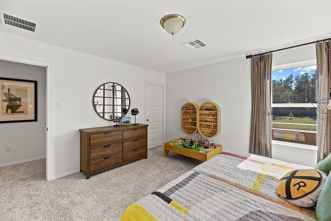
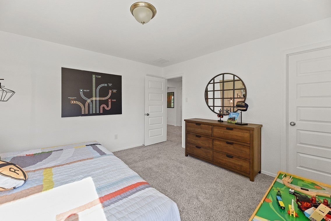
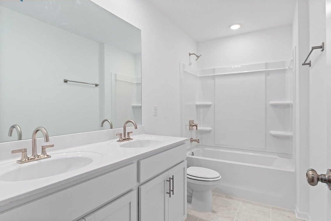
 Copyright 2025 RealTracs Solutions.
Copyright 2025 RealTracs Solutions.