$499,000 - 201 Hannah Lee Hill, La Vergne
- 4
- Bedrooms
- 2½
- Baths
- 2,301
- SQ. Feet
- 2025
- Year Built
For a limited time for qualified buyers - 30ys Fixed Interest Rate at 4.99% with use of builders preferred lender or up to $25,000 in closing costs assistance. NEW CONSTRUCTION - Huge 1/4 acre corner lot and a massive back yard - - Nestled within a quiet cul-de-sac road, the "Willow" by Homes for You, LLC offers modern comfort living, with everything you need in your new home. Step inside to a bright and open concept first floor featuring a modern kitchen with brand-new stainless steel appliances, seamlessly connected to the dining and living areas, perfect for entertaining or everyday comfort. A dedicated home office and a half bath complete the main level. Upstairs is your private family retreat, offering four bedrooms, a full bath, a study and a laundry room. The luxurious primary suite includes a generous walk-in closet and a spa-like ensuite with dual vanities and a walk-in shower. Located just 30 minutes from downtown Nashville, 5 minutes from Smyrna, and 20 minutes from Murfreesboro, this home is also a short 5-minute drive to Poole Knobs Boat Ramp on Percy Priest Lake and Veterans Memorial Park. Come see your new home today – WELCOME HOME!
Essential Information
-
- MLS® #:
- 2978837
-
- Price:
- $499,000
-
- Bedrooms:
- 4
-
- Bathrooms:
- 2.50
-
- Full Baths:
- 2
-
- Half Baths:
- 1
-
- Square Footage:
- 2,301
-
- Acres:
- 0.00
-
- Year Built:
- 2025
-
- Type:
- Residential
-
- Sub-Type:
- Single Family Residence
-
- Style:
- Contemporary
-
- Status:
- Active
Community Information
-
- Address:
- 201 Hannah Lee Hill
-
- Subdivision:
- Holmes Place
-
- City:
- La Vergne
-
- County:
- Rutherford County, TN
-
- State:
- TN
-
- Zip Code:
- 37086
Amenities
-
- Utilities:
- Water Available
-
- Parking Spaces:
- 2
-
- # of Garages:
- 2
-
- Garages:
- Garage Faces Front
Interior
-
- Interior Features:
- Ceiling Fan(s), Extra Closets, Open Floorplan, Pantry, Walk-In Closet(s)
-
- Appliances:
- Electric Oven, Cooktop, Dishwasher, Disposal, Microwave, Refrigerator, Stainless Steel Appliance(s)
-
- Heating:
- Central
-
- Cooling:
- Ceiling Fan(s), Central Air
-
- # of Stories:
- 2
Exterior
-
- Lot Description:
- Cleared, Corner Lot, Level
-
- Roof:
- Shingle
-
- Construction:
- Vinyl Siding
School Information
-
- Elementary:
- Roy L Waldron Elementary
-
- Middle:
- LaVergne Middle School
-
- High:
- Lavergne High School
Additional Information
-
- Date Listed:
- August 21st, 2025
-
- Days on Market:
- 35
Listing Details
- Listing Office:
- Benchmark Realty, Llc
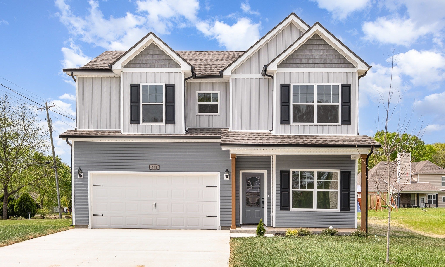
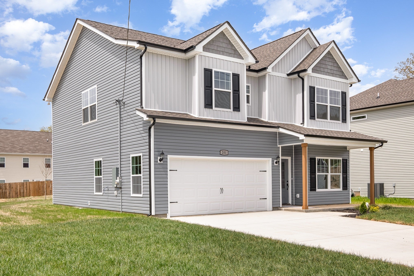
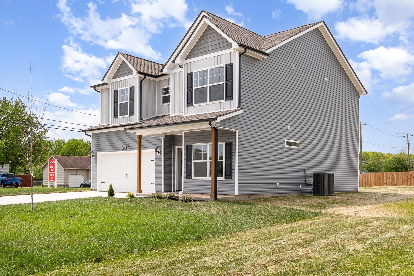
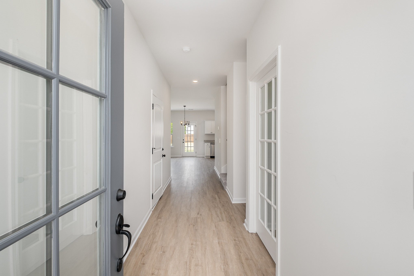
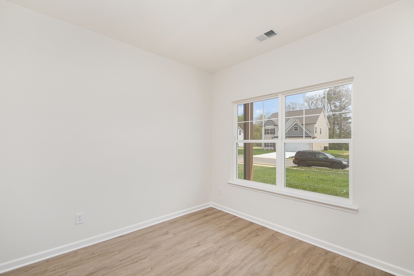
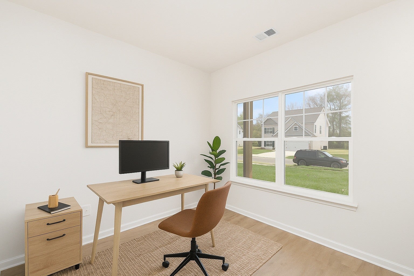
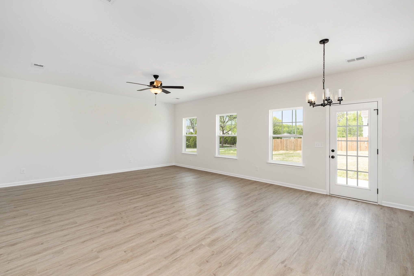
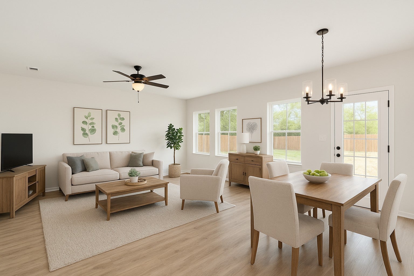
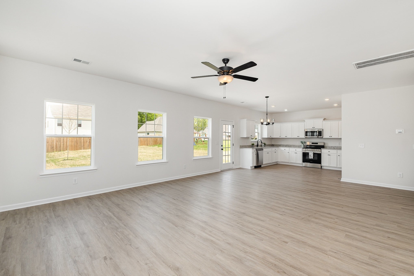
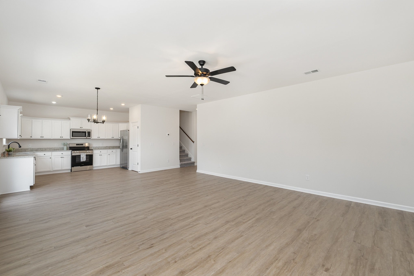
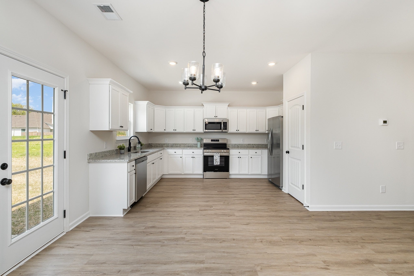
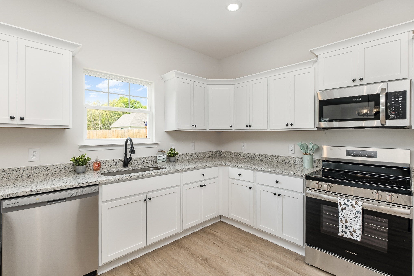
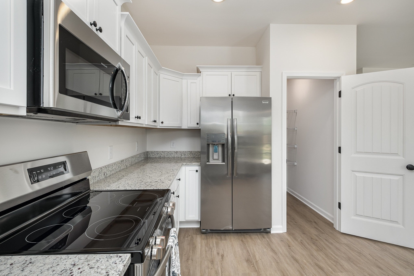
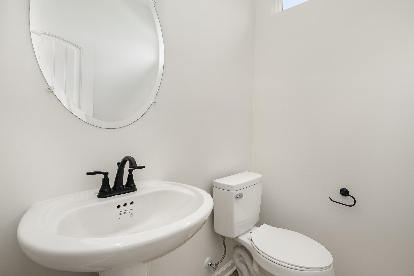
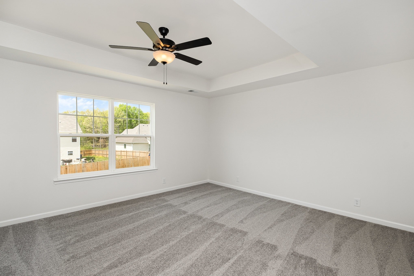
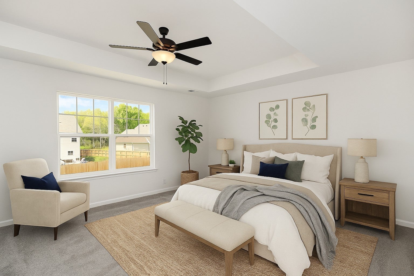
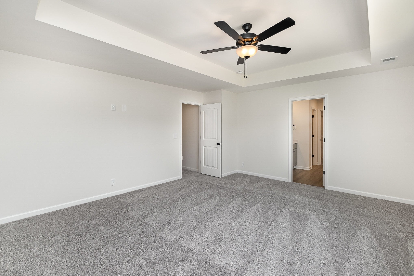
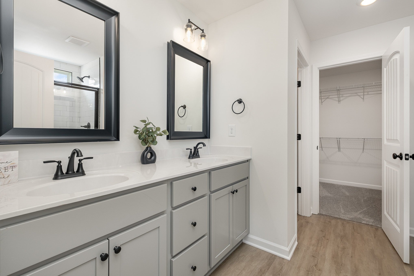
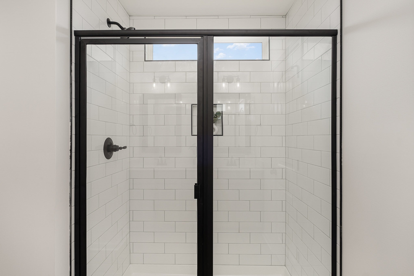
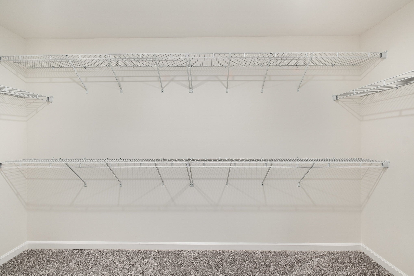
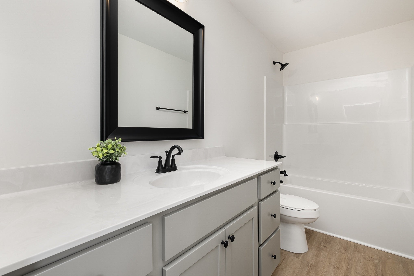
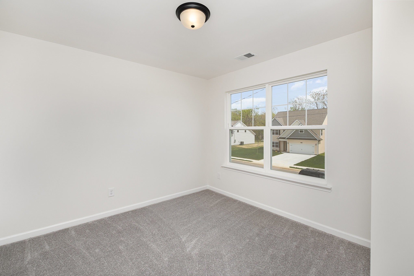
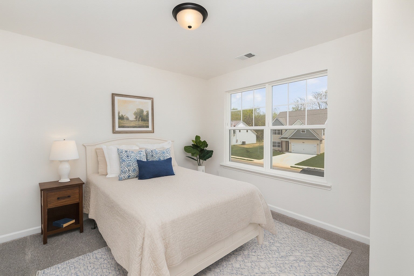
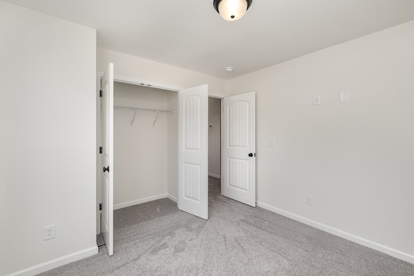
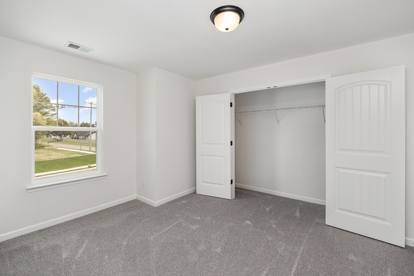
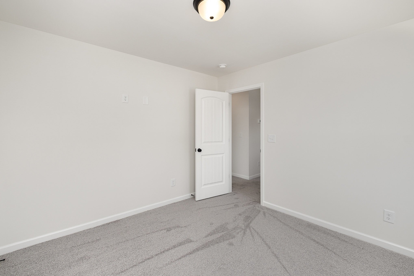
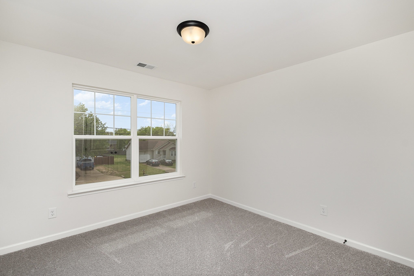
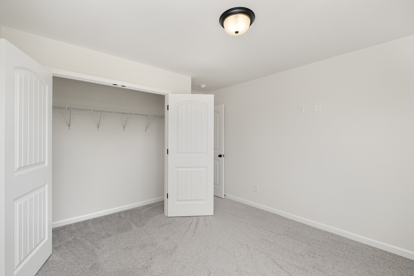
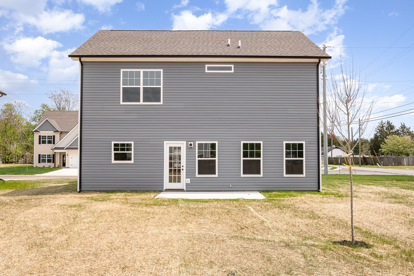
 Copyright 2025 RealTracs Solutions.
Copyright 2025 RealTracs Solutions.