$2,500 - 6060 Washer Rd, Lyles
- 3
- Bedrooms
- 2½
- Baths
- 2,120
- SQ. Feet
- 2023
- Year Built
Single Level, Open Concept built in 2023 on 2.5 acres!! This lovely home features 3 Beds/2.5 Baths, soaring ceilings, Laminate hardwoods (NO Carpet), built-ins, quartz countertops, large kitchen island, craftsman style baseboards/trim, & a Fireplace Insert. Other highlights include covered back deck & covered front porch. In the Owner's suite you will enjoy a large WIC with built-in wood shelves, free standing soaking tub, tiled shower, separate water closet, & double vanities with touch light/defrost mirrors. 2 guest rooms share a Jack & Jill bathroom w/ample counter/cabinet space, separate shower/tub area, & separate water closet. All SS kitchen appliances + W/D + outdoor shed available for use by the tenant. Lease Options available for less than 12 months at a higher lease per month + higher deposit. NO PETs + NO Smoking allowed. Property is also listed For Sale, see MLS 2807421.
Essential Information
-
- MLS® #:
- 2978818
-
- Price:
- $2,500
-
- Bedrooms:
- 3
-
- Bathrooms:
- 2.50
-
- Full Baths:
- 2
-
- Half Baths:
- 1
-
- Square Footage:
- 2,120
-
- Acres:
- 0.00
-
- Year Built:
- 2023
-
- Type:
- Residential Lease
-
- Sub-Type:
- Single Family Residence
-
- Status:
- Active
Community Information
-
- Address:
- 6060 Washer Rd
-
- Subdivision:
- None
-
- City:
- Lyles
-
- County:
- Hickman County, TN
-
- State:
- TN
-
- Zip Code:
- 37098
Amenities
-
- Utilities:
- Electricity Available, Water Available, Cable Connected
-
- Parking Spaces:
- 5
-
- Garages:
- Driveway, Gravel
Interior
-
- Interior Features:
- Built-in Features, Ceiling Fan(s), Extra Closets, High Ceilings, Open Floorplan, Pantry, Walk-In Closet(s), High Speed Internet, Kitchen Island
-
- Appliances:
- Electric Oven, Cooktop, Dishwasher, Disposal, Freezer, Ice Maker, Microwave, Refrigerator, Stainless Steel Appliance(s)
-
- Heating:
- Central, Electric
-
- Cooling:
- Ceiling Fan(s), Central Air, Electric
-
- Fireplace:
- Yes
-
- # of Fireplaces:
- 1
-
- # of Stories:
- 1
Exterior
-
- Roof:
- Shingle
-
- Construction:
- Fiber Cement, Hardboard Siding
School Information
-
- Elementary:
- Centerville Elementary
-
- Middle:
- Hickman Co Middle School
-
- High:
- East Hickman High School
Additional Information
-
- Date Listed:
- August 21st, 2025
-
- Days on Market:
- 17
Listing Details
- Listing Office:
- Keller Williams Realty Nashville/franklin
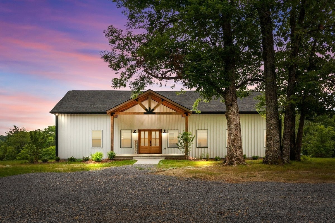
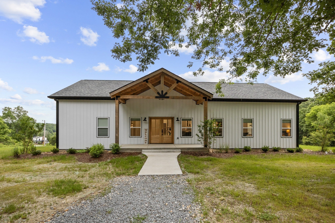
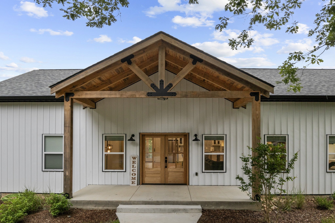
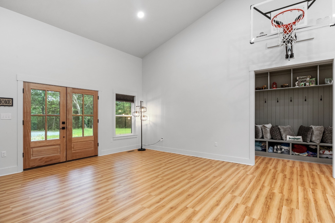
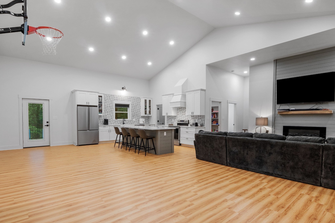
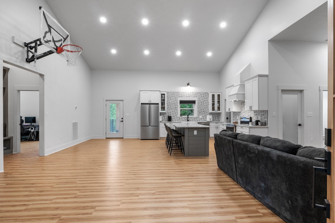
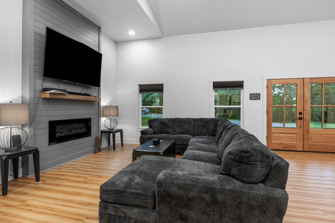
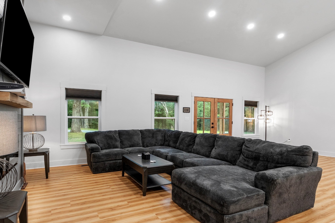
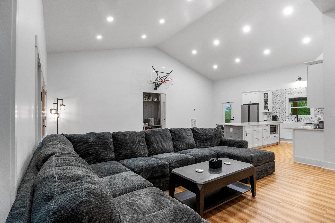
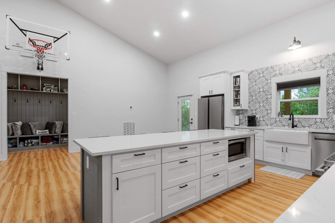
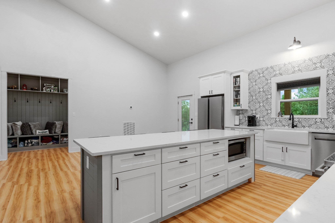
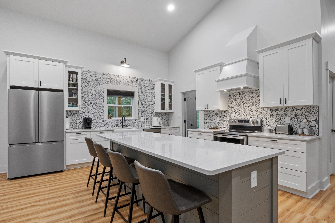
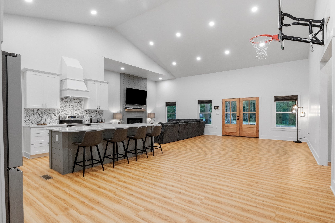
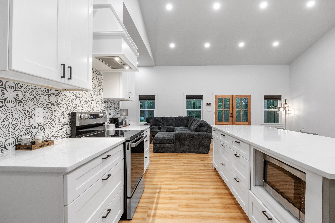
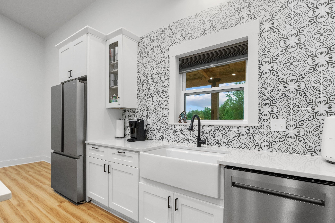
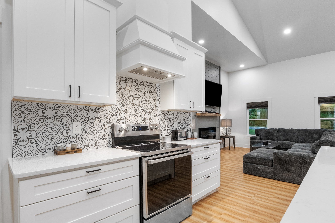
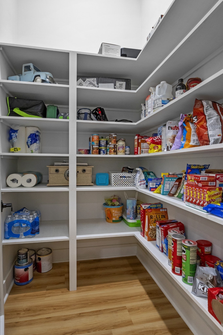
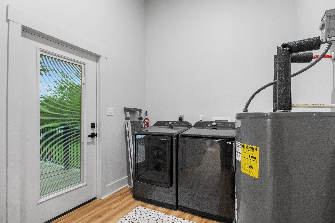
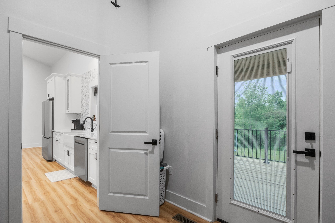
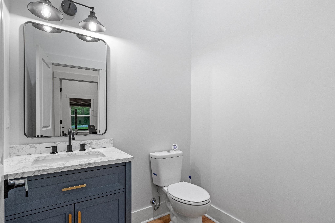
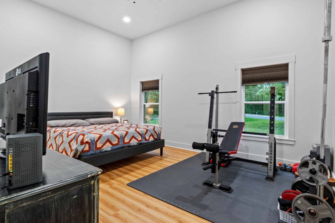
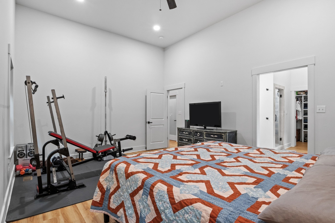
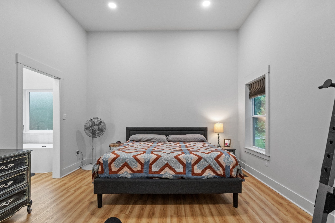
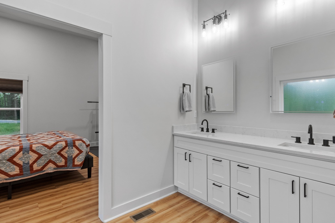
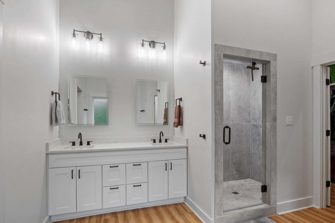
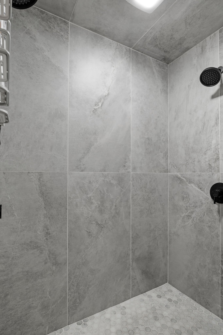
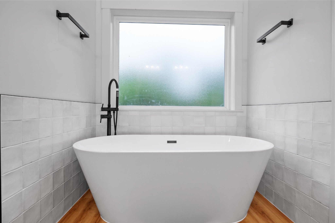
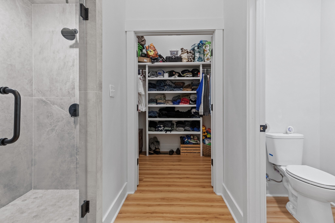
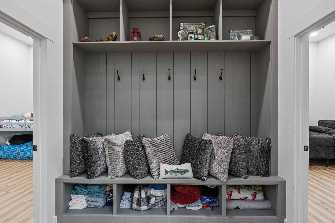
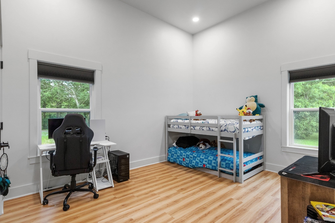
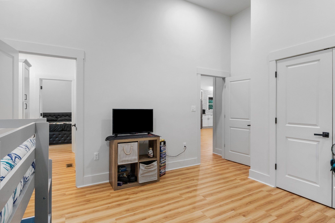
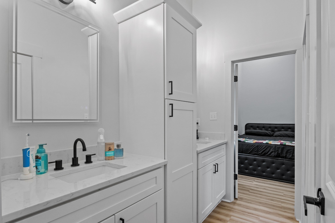
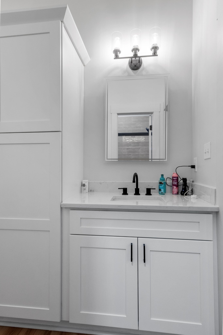
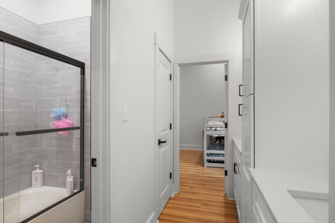
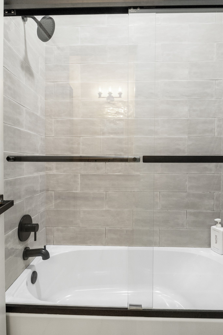
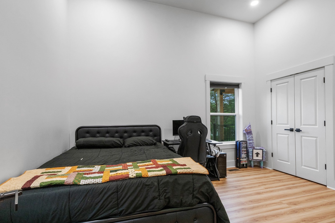
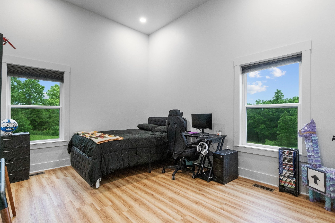
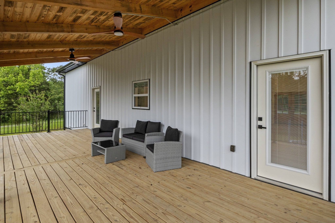
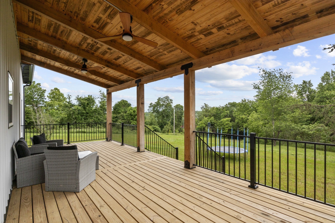
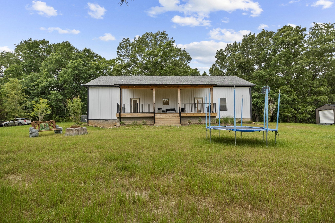
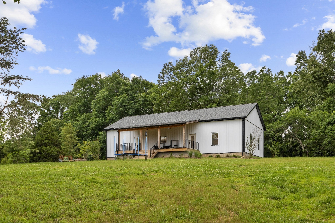
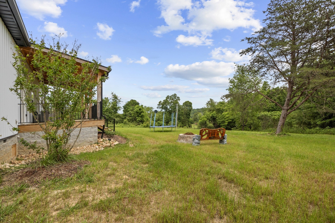
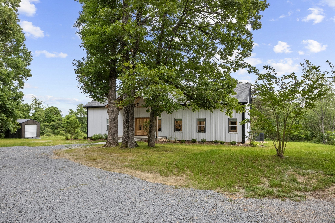
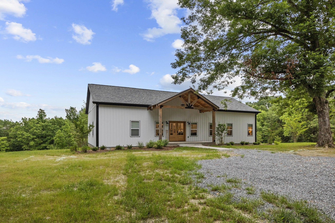
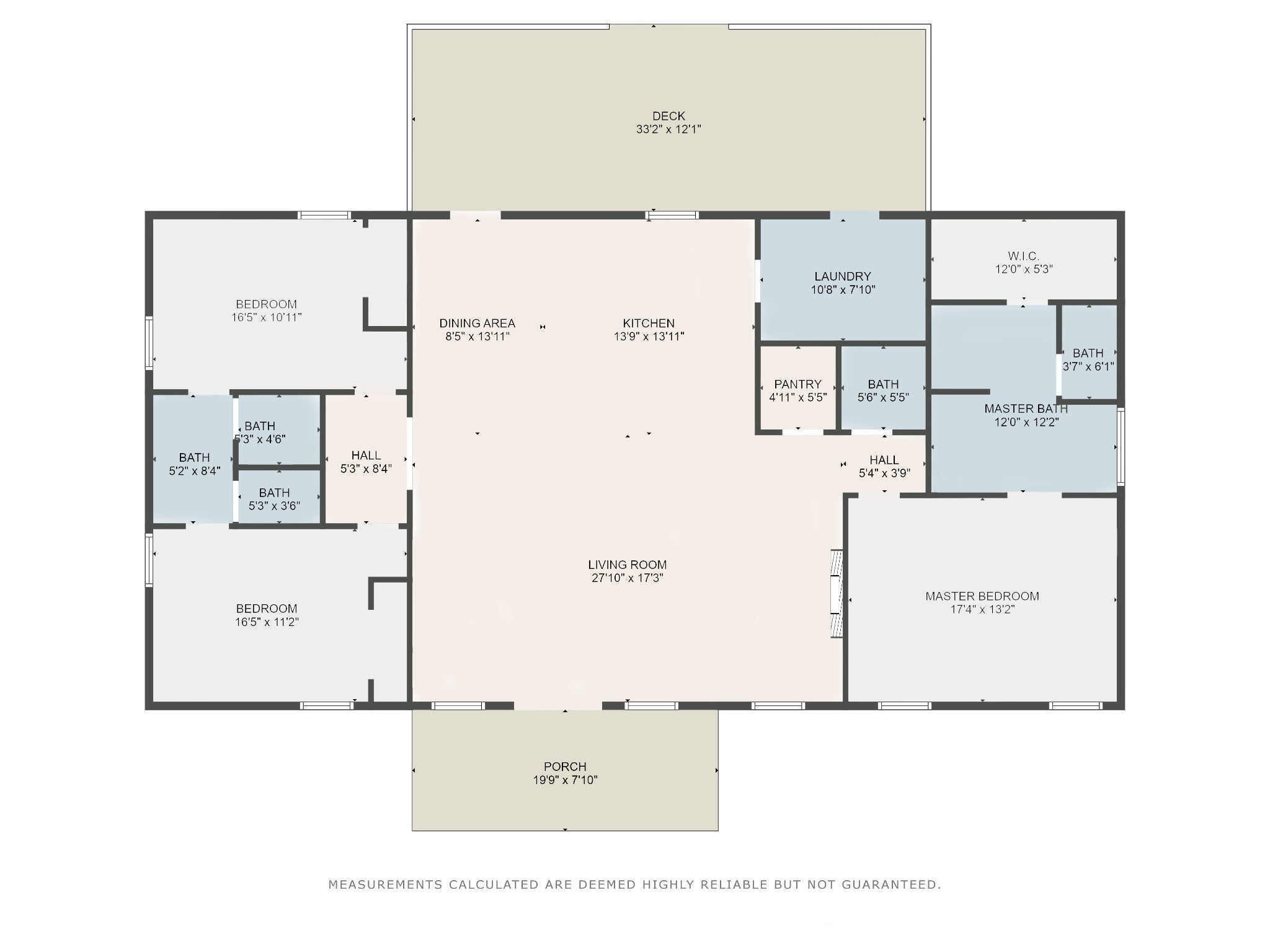
 Copyright 2025 RealTracs Solutions.
Copyright 2025 RealTracs Solutions.