$779,000 - 414 Blue Ridge Court, Clarksville
- 4
- Bedrooms
- 2½
- Baths
- 4,009
- SQ. Feet
- 0.25
- Acres
There's so much to love about this house - where to begin?? Two words...Butler's Pantry! Hidden behind the cabinet doors is a secret room to organize all the snacks like a Home Edit show superfan. With two options for a formal dining room, this open concept floor plan is so unique and flexible. One side of the kitchen features a modern chandelier with 4 panel glass door leading out onto the oversized covered deck. On the other side, a beautiful room with contrasting feature wall would also serve as an office if desired. Vaulted ceilings with an electric fireplace in the living room create a warm and inviting space. Step into the primary suite and see why magic happens here! Spacious ensuite bathroom with Bluetooth speaker, dual vanities, separate tub/shower AND vanity desk! Relax to your favorite tunes while soaking in the tub or getting ready for a night out at the built in vanity with LED mirror. This walk in closet is sure to delight and amaze, as it conveniently connects to the laundry room, making laundry day a breeze! The grand foyer is complete with a stunning wrought iron chandelier and staircase leading to 3 more bedrooms, a full bathroom and huge bonus room. At just over 4000 sq ft, this new construction is more than just a house, it's the place to call home!
Essential Information
-
- MLS® #:
- 2978809
-
- Price:
- $779,000
-
- Bedrooms:
- 4
-
- Bathrooms:
- 2.50
-
- Full Baths:
- 2
-
- Half Baths:
- 1
-
- Square Footage:
- 4,009
-
- Acres:
- 0.25
-
- Year Built:
- 2025
-
- Type:
- Residential
-
- Sub-Type:
- Single Family Residence
-
- Style:
- Contemporary
-
- Status:
- Active
Community Information
-
- Address:
- 414 Blue Ridge Court
-
- Subdivision:
- Longview Ridge
-
- City:
- Clarksville
-
- County:
- Montgomery County, TN
-
- State:
- TN
-
- Zip Code:
- 37043
Amenities
-
- Amenities:
- Sidewalks, Underground Utilities, Trail(s)
-
- Utilities:
- Water Available
-
- Parking Spaces:
- 4
-
- # of Garages:
- 2
-
- Garages:
- Garage Door Opener, Garage Faces Front, Driveway
Interior
-
- Interior Features:
- Air Filter, Ceiling Fan(s), Extra Closets, Open Floorplan, Pantry, Walk-In Closet(s)
-
- Appliances:
- Built-In Electric Oven, Cooktop, Dishwasher, Disposal, ENERGY STAR Qualified Appliances, Microwave, Refrigerator, Stainless Steel Appliance(s), Smart Appliance(s)
-
- Heating:
- Central
-
- Cooling:
- Central Air
-
- Fireplace:
- Yes
-
- # of Fireplaces:
- 1
-
- # of Stories:
- 2
Exterior
-
- Lot Description:
- Cul-De-Sac
-
- Roof:
- Shingle
-
- Construction:
- Hardboard Siding, Brick, Stone
School Information
-
- Elementary:
- Barksdale Elementary
-
- Middle:
- Rossview Middle
-
- High:
- Rossview High
Additional Information
-
- Date Listed:
- August 21st, 2025
-
- Days on Market:
- 5
Listing Details
- Listing Office:
- Keller Williams Realty Clarksville
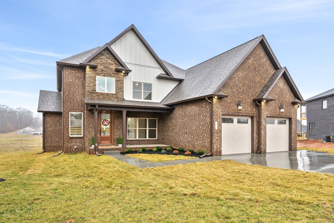
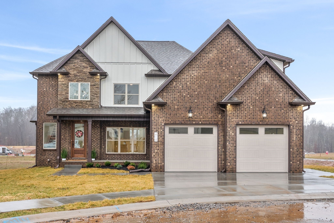
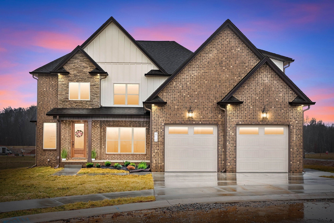
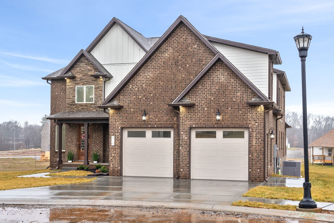
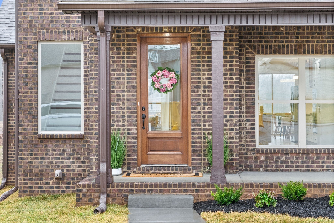
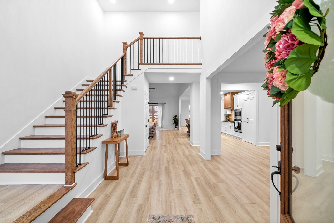
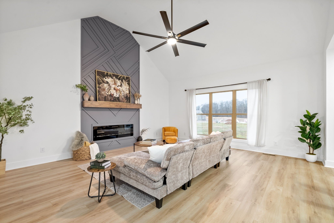
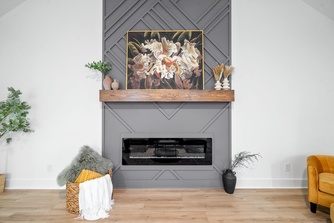
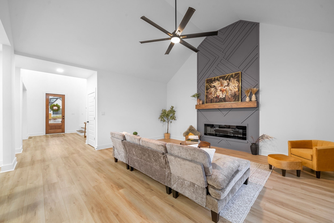
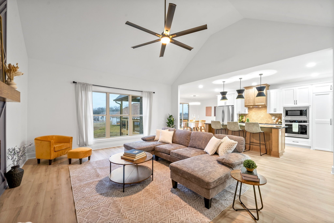
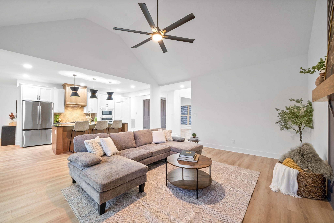
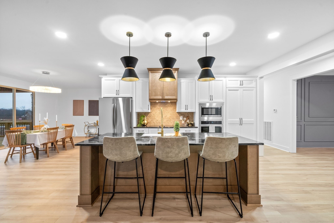
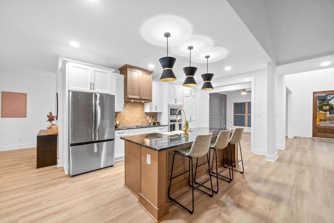
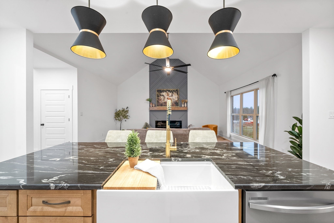
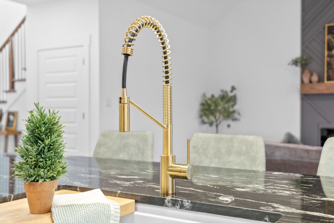
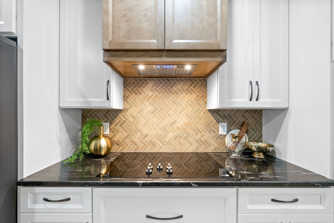
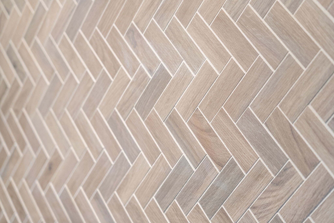
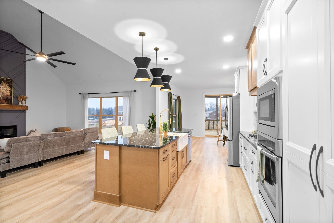
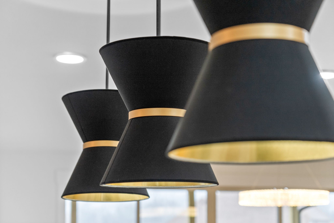
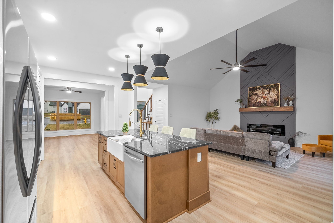
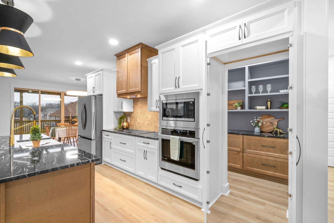
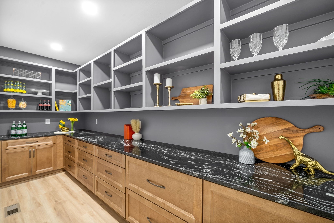
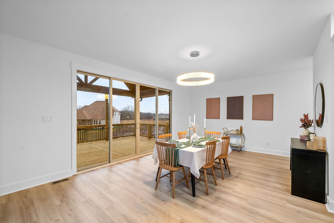
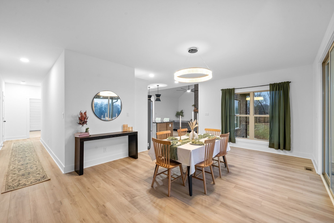
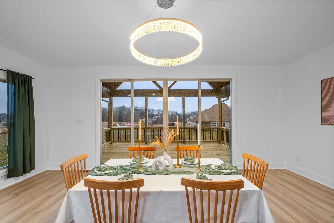
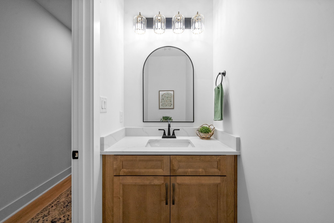
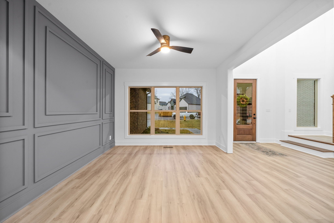
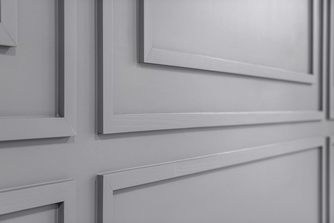
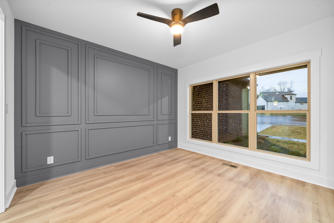
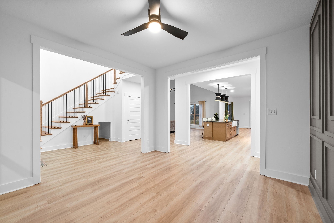
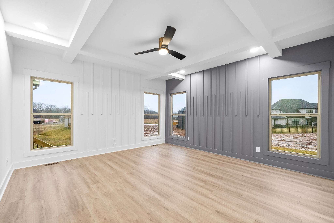
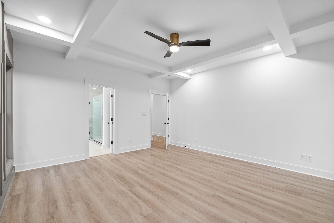
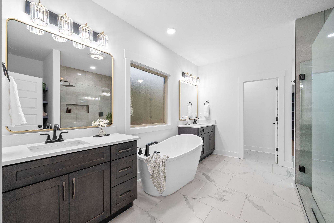
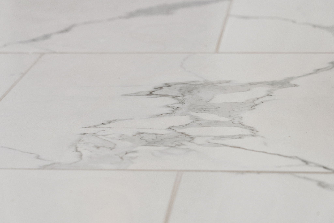
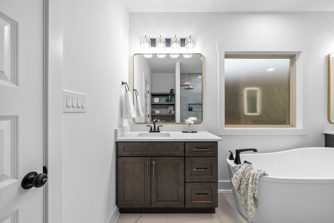
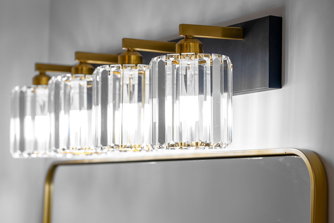
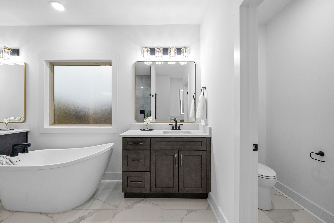
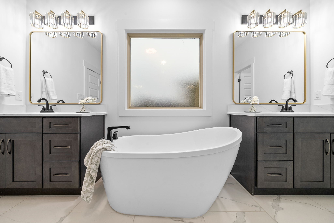
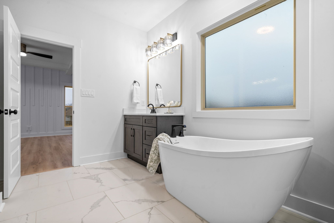
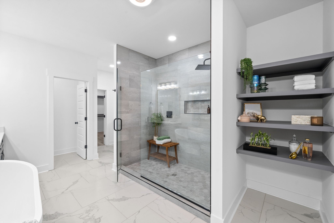
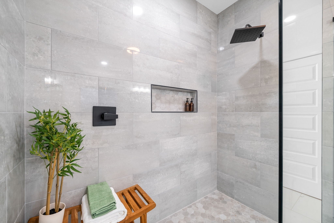
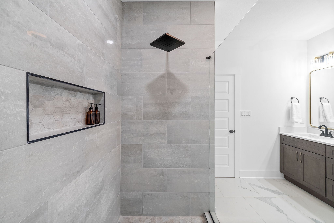
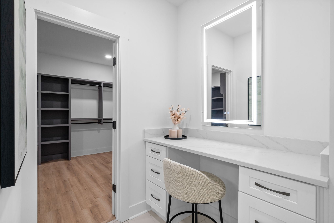
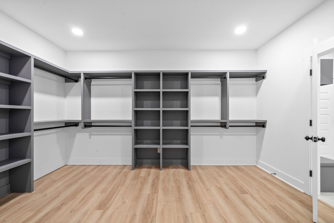
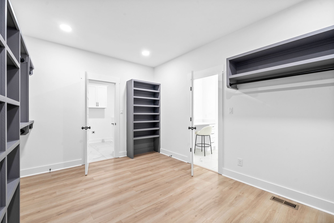
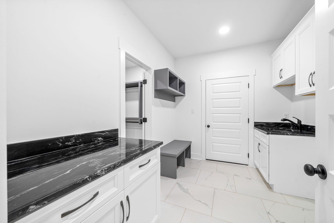
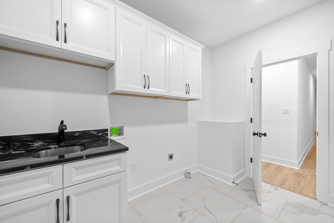
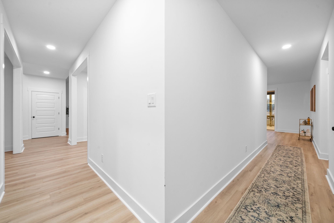
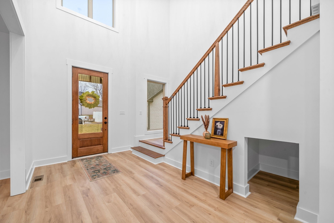
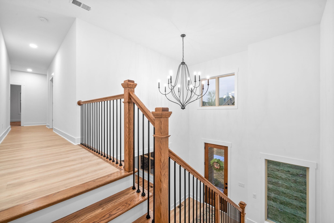
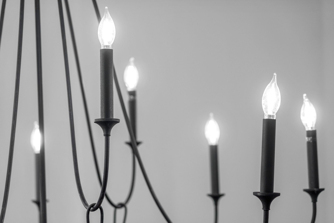
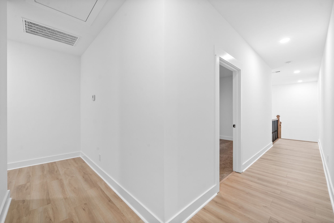
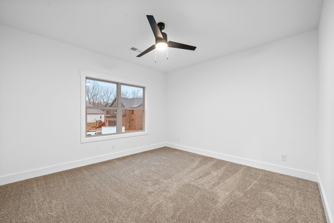
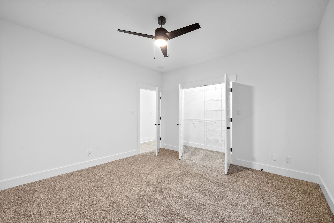
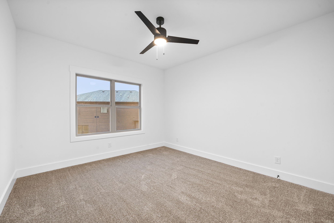
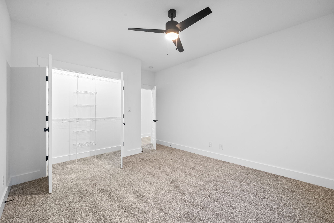
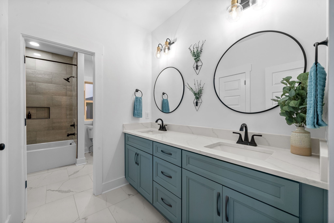
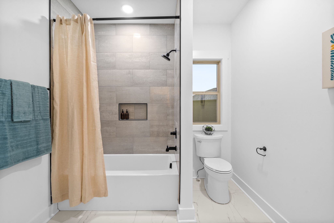
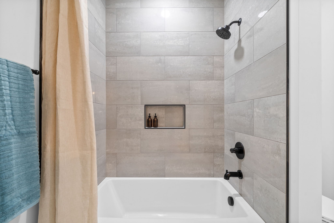
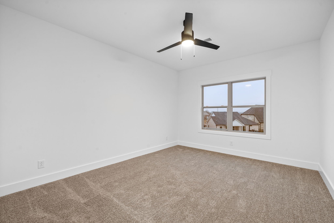
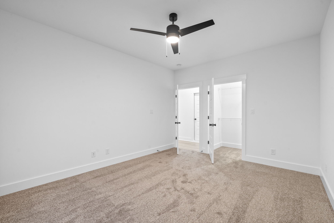
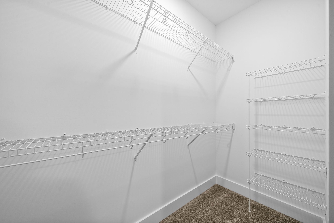
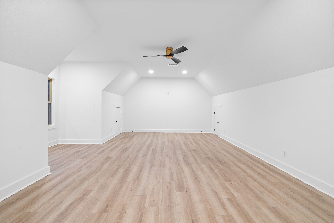
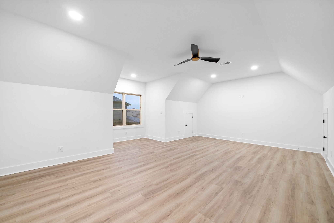
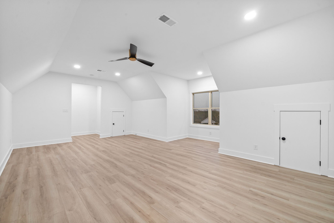
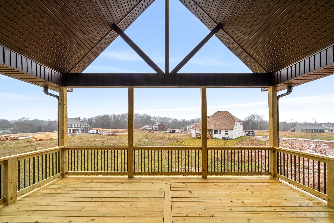
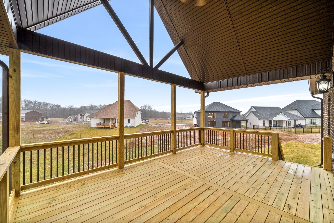
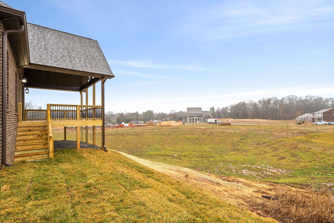
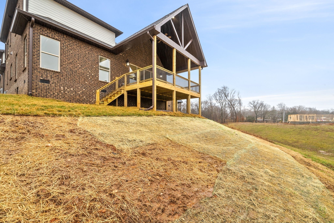
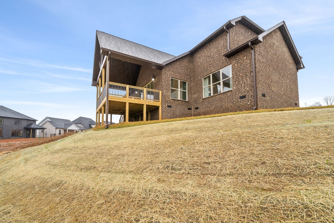
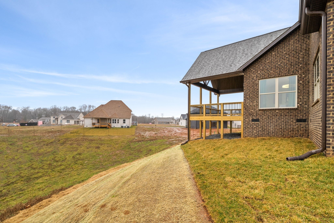
 Copyright 2025 RealTracs Solutions.
Copyright 2025 RealTracs Solutions.