$599,900 - 18 Willis St A, Nashville
- 3
- Bedrooms
- 3
- Baths
- 2,088
- SQ. Feet
- 0.02
- Acres
Experience elevated urban living in this stunning Nashville townhouse, perfectly positioned near the epicenter of over $10 billion in approved East Bank redevelopment. Just steps from Oracle’s forthcoming global headquarters, the state-of-the-art Tennessee Titans Stadium, and a proposed pedestrian bridge connecting Germantown and Downtown, this home places you at the heart of Nashville’s most transformative growth. Crafted by award-winning local luxury builder, BUILD NASHVILLE, every detail of this home speaks to elevated taste and modern sophistication. White oak sand-to-finish hardwood floors flow throughout the space, complemented by curated designer lighting and Marvin windows that flood the interiors with natural light. The kitchen boasts a sleek gas range and custom finishes that blend function with flair. Rising above the ordinary, the home features a private rooftop deck offering panoramic views of the Nashville skyline—an ideal backdrop for entertaining or relaxing above the city buzz. Blending contemporary style with timeless materials, this residence captures the best of both design and location. Whether you’re walking to Germantown’s restaurants, Downtown’s cultural venues, or simply soaking in the energy of a rapidly evolving district, this is a rare opportunity to live in tune with the pulse of Nashville’s future. Don’t miss your chance to own a piece of the East Bank’s next chapter.
Essential Information
-
- MLS® #:
- 2978796
-
- Price:
- $599,900
-
- Bedrooms:
- 3
-
- Bathrooms:
- 3.00
-
- Full Baths:
- 3
-
- Square Footage:
- 2,088
-
- Acres:
- 0.02
-
- Year Built:
- 2024
-
- Type:
- Residential
-
- Sub-Type:
- Townhouse
-
- Status:
- Active
Community Information
-
- Address:
- 18 Willis St A
-
- Subdivision:
- East Bank
-
- City:
- Nashville
-
- County:
- Davidson County, TN
-
- State:
- TN
-
- Zip Code:
- 37207
Amenities
-
- Utilities:
- Water Available
-
- Parking Spaces:
- 2
-
- # of Garages:
- 2
-
- Garages:
- Attached
-
- View:
- City
Interior
-
- Interior Features:
- Built-in Features, Ceiling Fan(s), Open Floorplan, Walk-In Closet(s)
-
- Appliances:
- Gas Oven, Gas Range, Dishwasher, Disposal, Microwave, Refrigerator
-
- Heating:
- Central
-
- Cooling:
- Central Air
-
- # of Stories:
- 3
Exterior
-
- Construction:
- Hardboard Siding
School Information
-
- Elementary:
- Alex Green Elementary
-
- Middle:
- Haynes Middle
-
- High:
- Whites Creek High
Additional Information
-
- Date Listed:
- August 22nd, 2025
-
- Days on Market:
- 27
Listing Details
- Listing Office:
- Onward Real Estate
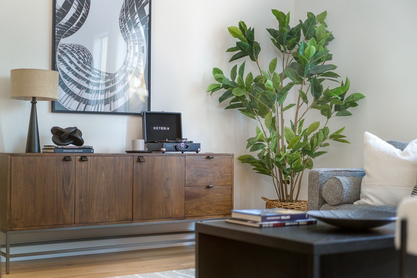
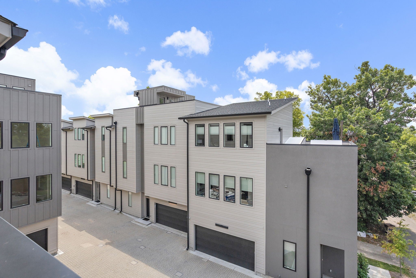
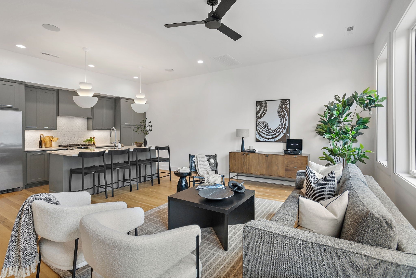
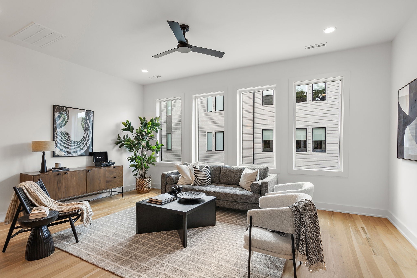
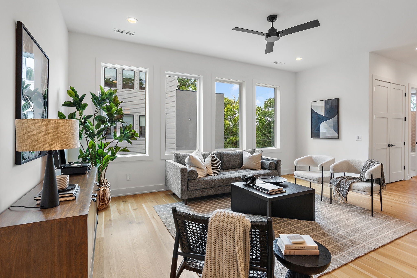
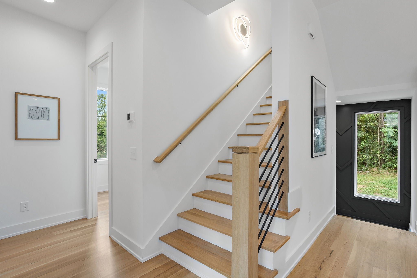
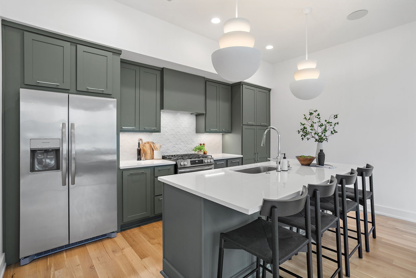
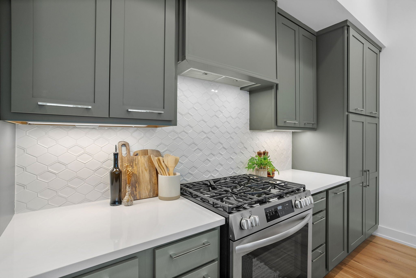
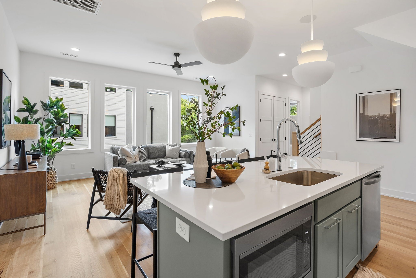
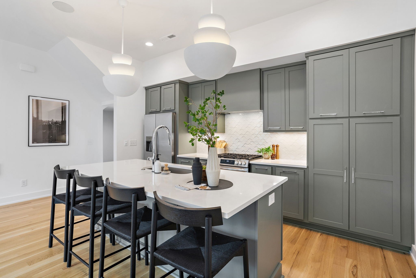
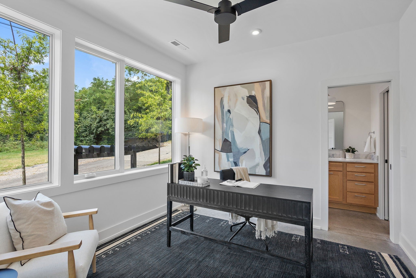
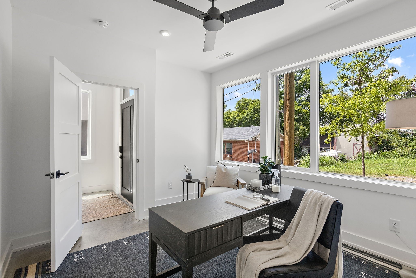
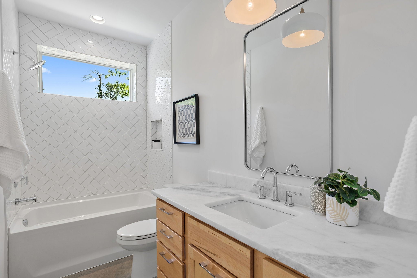
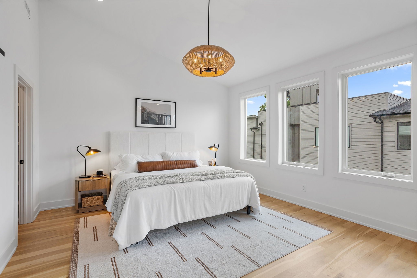
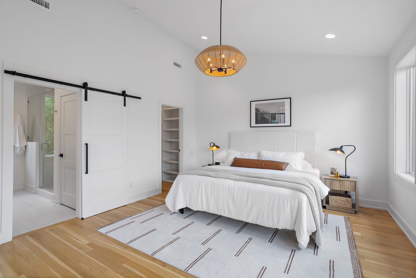
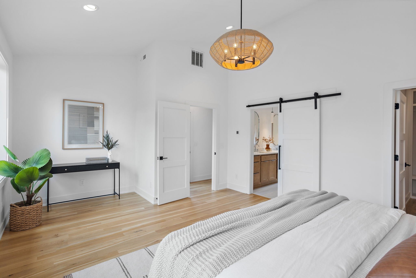
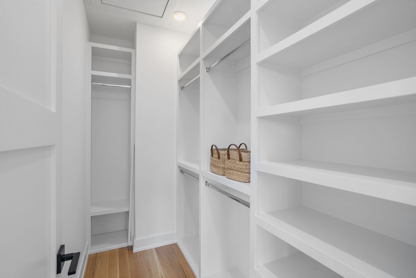
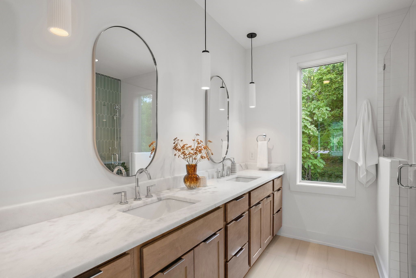
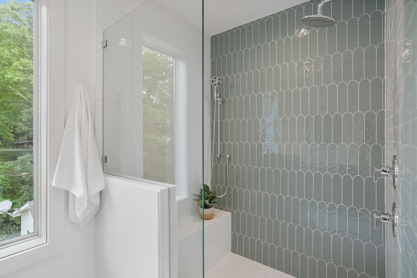
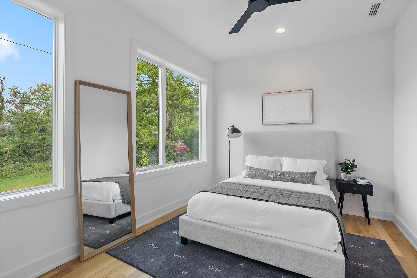
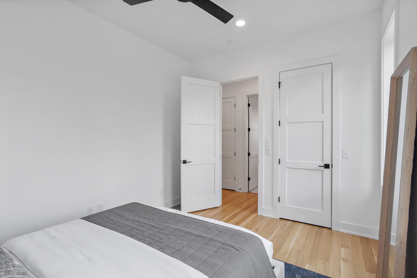
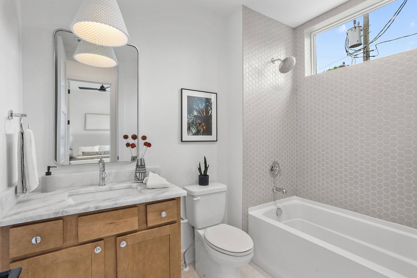
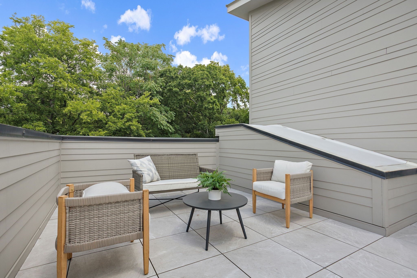
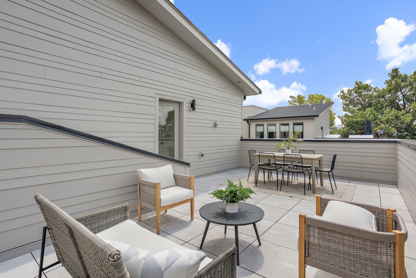
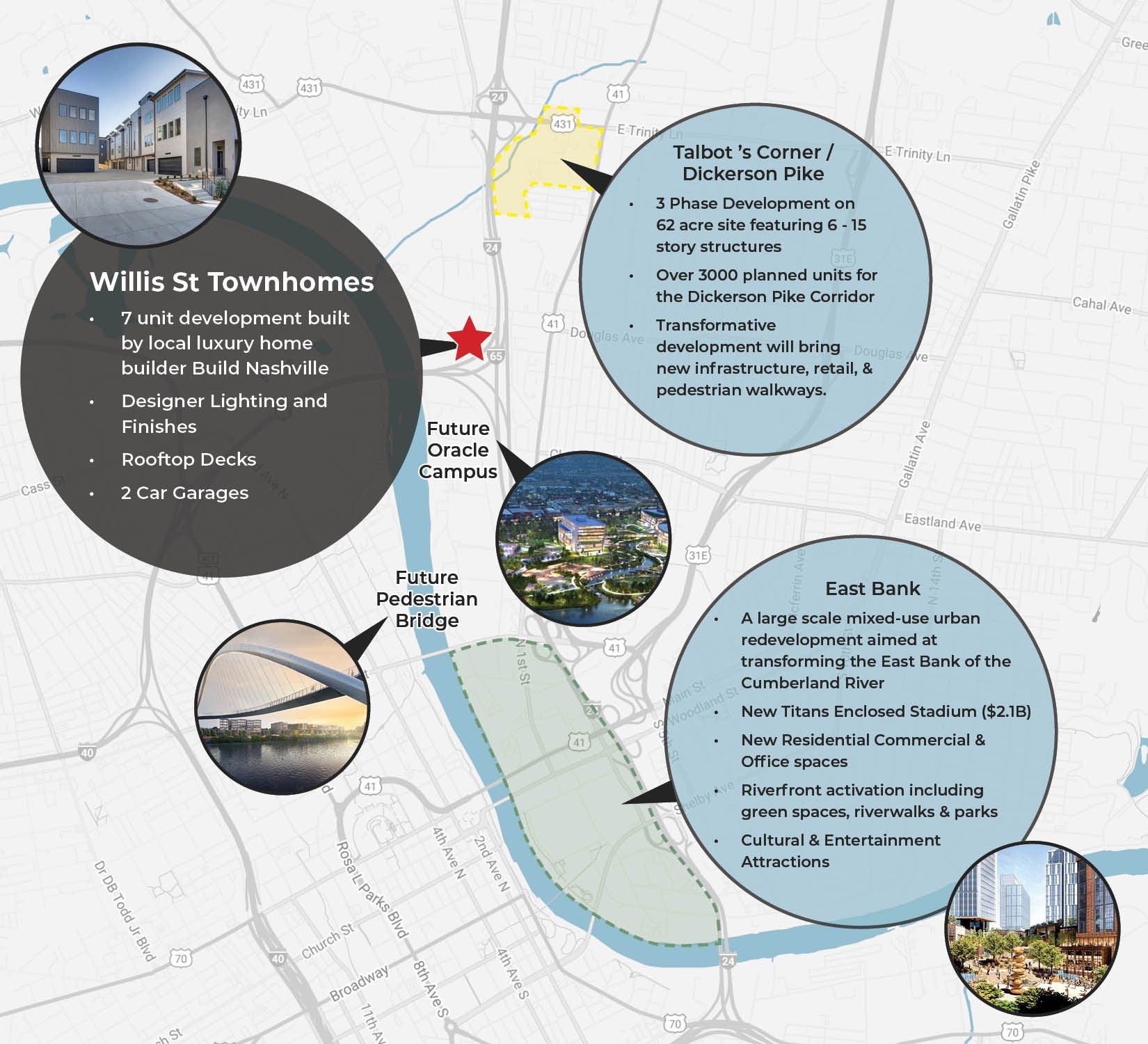
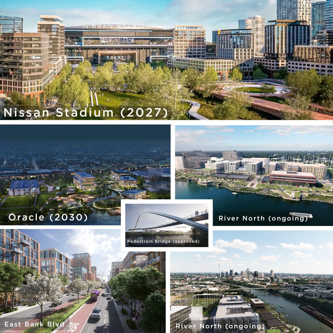
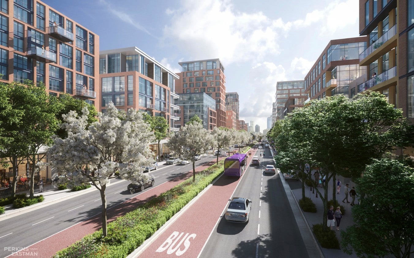
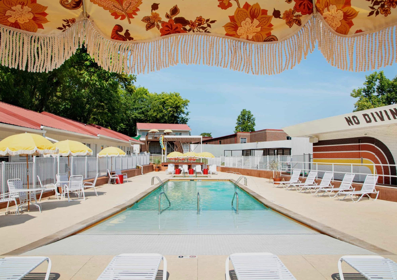
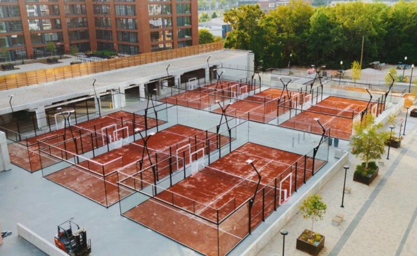
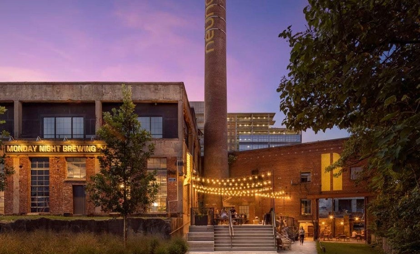
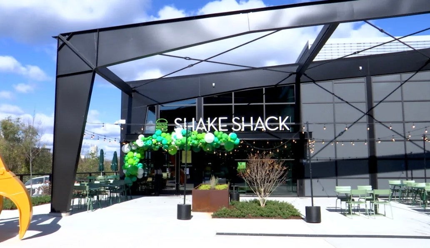
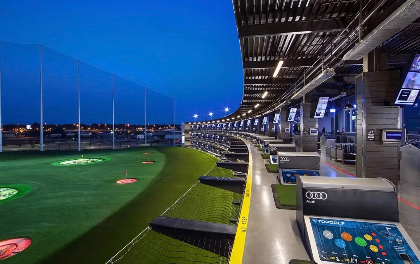
 Copyright 2025 RealTracs Solutions.
Copyright 2025 RealTracs Solutions.