$719,900 - 415 Stockbridge Way, Mount Juliet
- 3
- Bedrooms
- 2½
- Baths
- 2,936
- SQ. Feet
- 0.6
- Acres
Beautifully updated home in a prime location! The main level features the primary suite, a formal dining room, formal living room, and a spacious kitchen with granite counters, new light fixtures, fresh paint, and an eat-in area that opens to the living space. The mid-level bonus room includes its own bath and can serve as a fourth bedroom suite. Upstairs you’ll find two additional bedrooms and a full bath. Recent updates include a brand-new master tile shower, granite counters in the kitchen and both bathrooms, new paint throughout, and new fixtures. Roof replaced 2021. Enjoy outdoor living on the covered deck overlooking the backyard, plus a three-car garage for plenty of storage. Neighborhood amenities include a clubhouse, pool, and playground.Less than 10 minutes to I-40, Providence retail area, 20 minutes to the airport and 30 minutes to downtown Nashville
Essential Information
-
- MLS® #:
- 2978737
-
- Price:
- $719,900
-
- Bedrooms:
- 3
-
- Bathrooms:
- 2.50
-
- Full Baths:
- 2
-
- Half Baths:
- 1
-
- Square Footage:
- 2,936
-
- Acres:
- 0.60
-
- Year Built:
- 2005
-
- Type:
- Residential
-
- Sub-Type:
- Single Family Residence
-
- Status:
- Under Contract - Showing
Community Information
-
- Address:
- 415 Stockbridge Way
-
- Subdivision:
- Wright Farm
-
- City:
- Mount Juliet
-
- County:
- Wilson County, TN
-
- State:
- TN
-
- Zip Code:
- 37122
Amenities
-
- Amenities:
- Clubhouse, Playground, Pool
-
- Utilities:
- Electricity Available, Natural Gas Available, Water Available
-
- Parking Spaces:
- 3
-
- # of Garages:
- 3
-
- Garages:
- Garage Faces Side, Aggregate
Interior
-
- Interior Features:
- Ceiling Fan(s), Entrance Foyer, Extra Closets, Walk-In Closet(s)
-
- Appliances:
- Electric Oven, Electric Range, Dishwasher, Disposal, Dryer, Microwave, Refrigerator, Stainless Steel Appliance(s), Washer
-
- Heating:
- Central, Natural Gas
-
- Cooling:
- Ceiling Fan(s), Central Air, Electric
-
- Fireplace:
- Yes
-
- # of Fireplaces:
- 1
-
- # of Stories:
- 2
Exterior
-
- Construction:
- Brick, Vinyl Siding
School Information
-
- Elementary:
- Rutland Elementary
-
- Middle:
- Gladeville Middle School
-
- High:
- Wilson Central High School
Additional Information
-
- Date Listed:
- August 21st, 2025
-
- Days on Market:
- 13
Listing Details
- Listing Office:
- Huffaker & Hoke Realty Partners
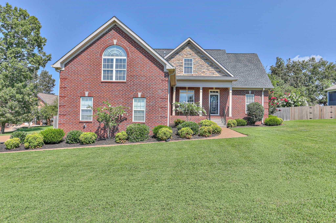
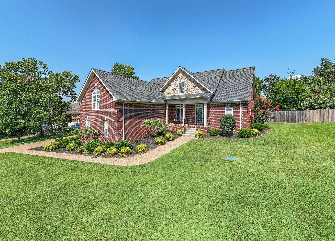
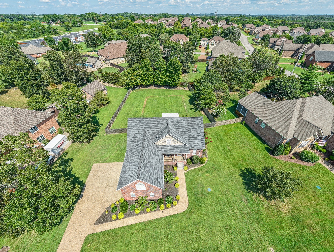
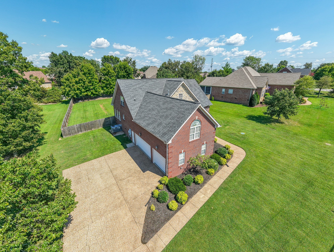
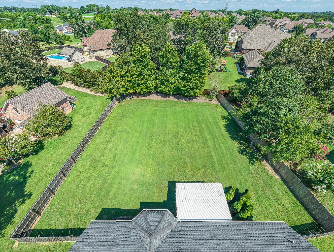
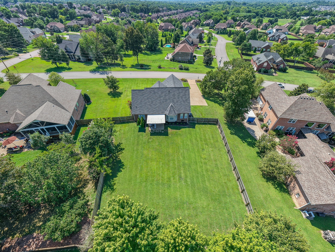
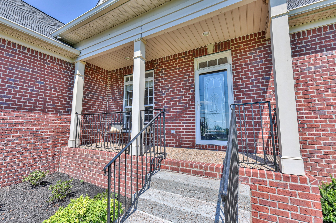
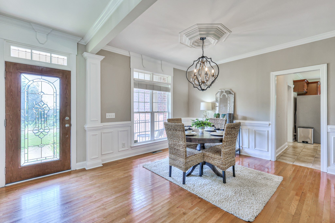
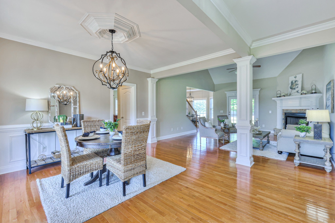
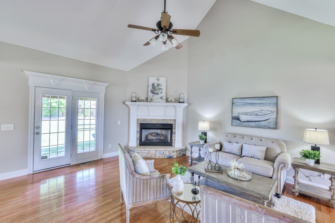
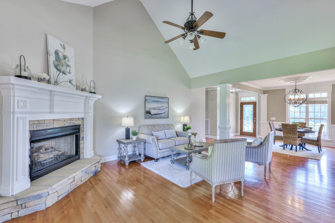
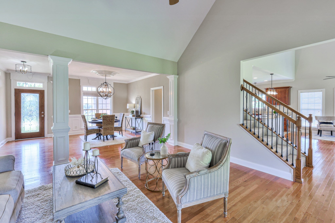
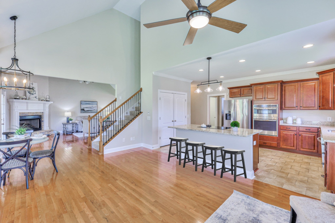
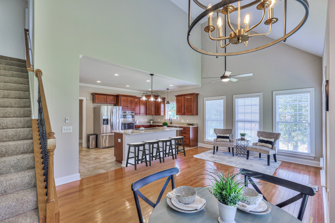
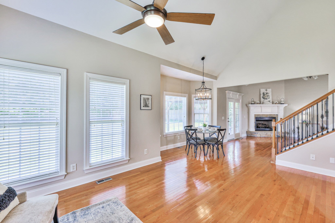
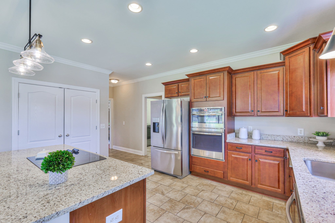
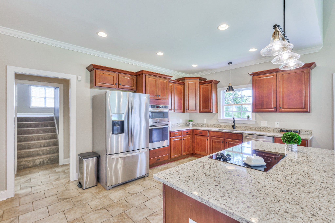
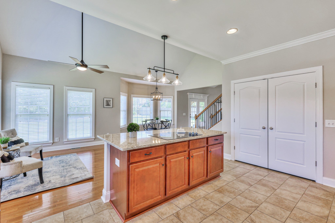
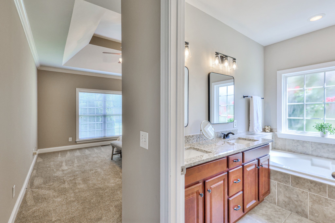
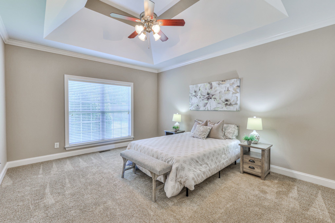
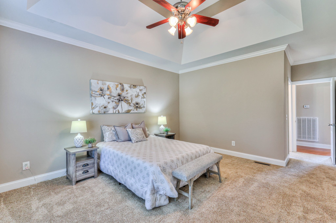
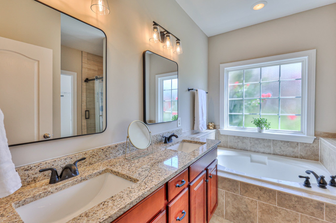
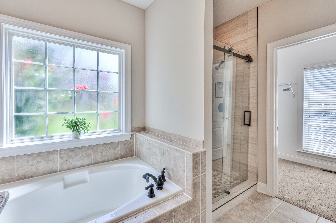
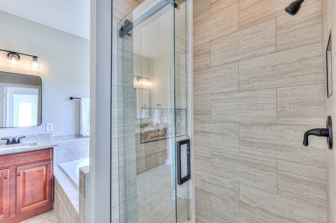
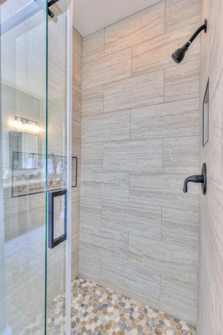
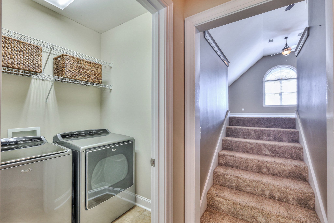
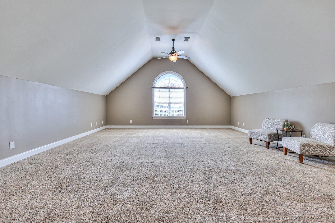
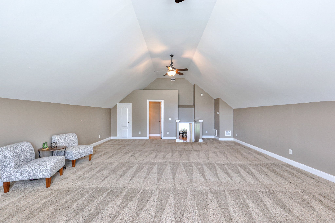
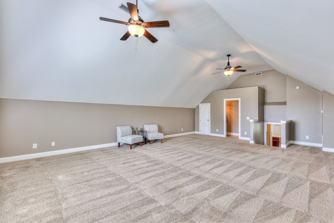
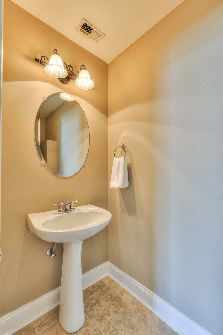
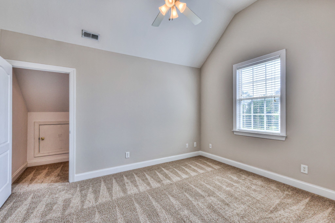
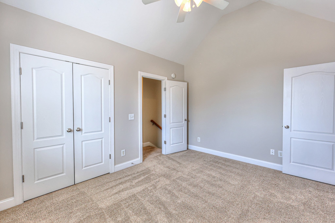
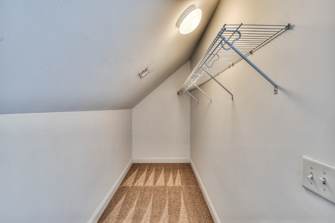
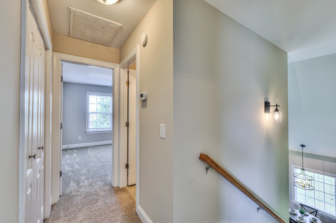
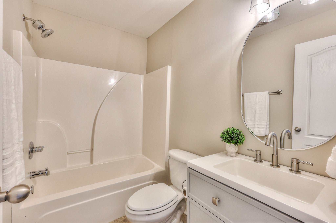
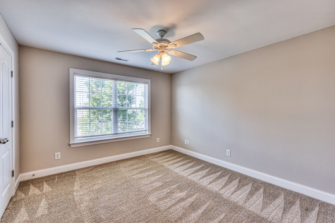
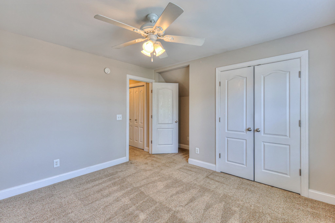
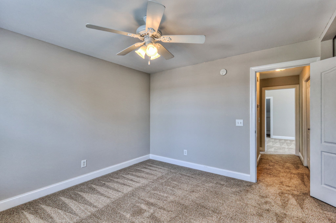
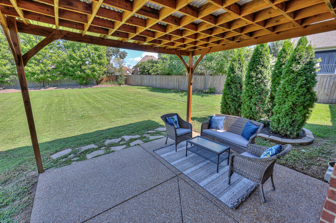
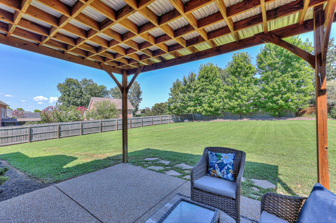
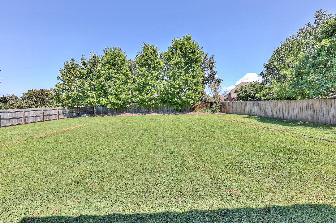
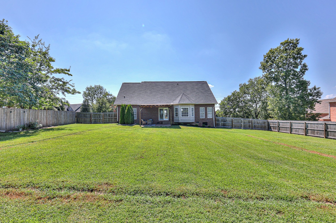
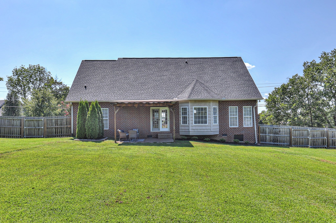
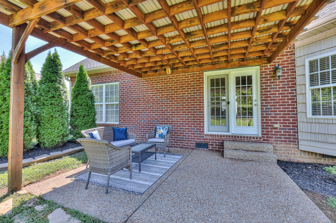
 Copyright 2025 RealTracs Solutions.
Copyright 2025 RealTracs Solutions.