$650,000 - 903 Carnation Dr, Smyrna
- 4
- Bedrooms
- 3½
- Baths
- 3,169
- SQ. Feet
- 0.21
- Acres
You’ve been waiting for a home that actually fits the way your family lives — and this is it. Four bedrooms, three and a half baths, and over 3,000 square feet on a premium corner lot, built in 2023 so you don’t have to wait on new construction. Picture this: the kids laughing in the bonus room that doubles as their play space. Sleepovers upstairs with plenty of bedrooms and bathrooms so everyone has their own space. Mornings spent in your owner’s suite with the massive walk-in closet and spa-like bath. Afternoons at the neighborhood pool, bike rides to the playground, a quick game of tennis on the courts, and evenings grilling in the backyard while the kids run free. You’ll have storage for everything (yes, all the toys) with closets everywhere you turn. And with upgrades like quartz counters, oak stair treads, a covered back patio, and a 3-car garage, the details are already taken care of. This is more than just a newer home in a great neighborhood. It’s the space, comfort, and lifestyle your family has been dreaming of — and now it’s waiting for you.
Essential Information
-
- MLS® #:
- 2978727
-
- Price:
- $650,000
-
- Bedrooms:
- 4
-
- Bathrooms:
- 3.50
-
- Full Baths:
- 3
-
- Half Baths:
- 1
-
- Square Footage:
- 3,169
-
- Acres:
- 0.21
-
- Year Built:
- 2023
-
- Type:
- Residential
-
- Sub-Type:
- Single Family Residence
-
- Status:
- Active
Community Information
-
- Address:
- 903 Carnation Dr
-
- Subdivision:
- Amberton
-
- City:
- Smyrna
-
- County:
- Rutherford County, TN
-
- State:
- TN
-
- Zip Code:
- 37167
Amenities
-
- Utilities:
- Electricity Available, Natural Gas Available, Water Available
-
- Parking Spaces:
- 5
-
- # of Garages:
- 3
-
- Garages:
- Garage Faces Front, Driveway
Interior
-
- Appliances:
- Gas Oven, Gas Range, Dishwasher, Disposal, Microwave
-
- Heating:
- Central, Natural Gas
-
- Cooling:
- Central Air, Electric
-
- Fireplace:
- Yes
-
- # of Fireplaces:
- 1
-
- # of Stories:
- 2
Exterior
-
- Roof:
- Asphalt
-
- Construction:
- Brick, Vinyl Siding
School Information
-
- Elementary:
- Stewarts Creek Elementary School
-
- Middle:
- Stewarts Creek Middle School
-
- High:
- Stewarts Creek High School
Additional Information
-
- Date Listed:
- August 22nd, 2025
-
- Days on Market:
- 23
Listing Details
- Listing Office:
- The Anderson Group Real Estate Services, Llc
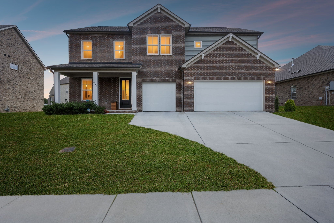
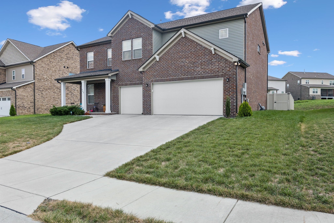
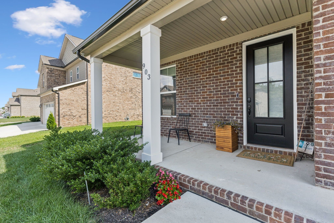
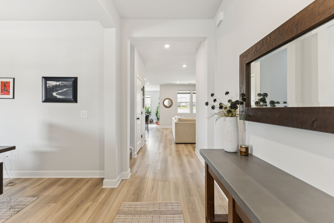
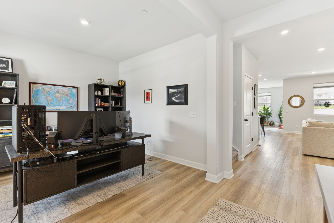
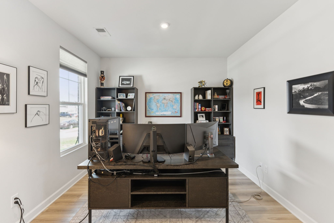
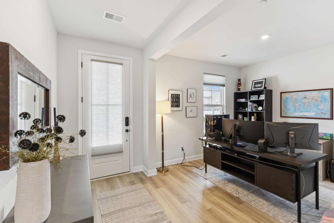
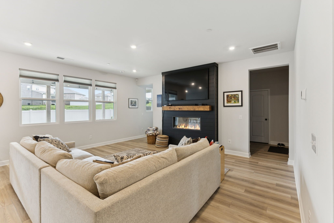
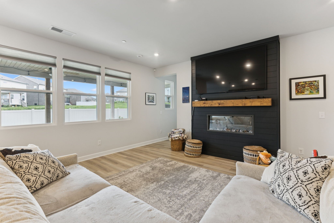
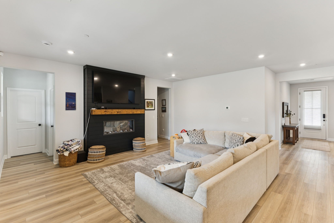
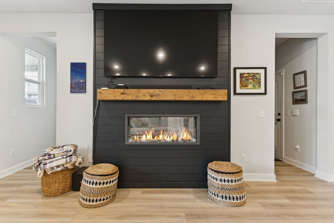
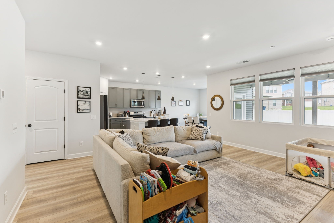
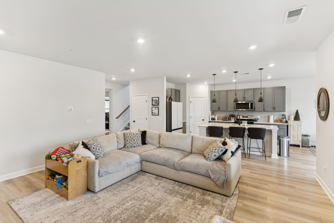
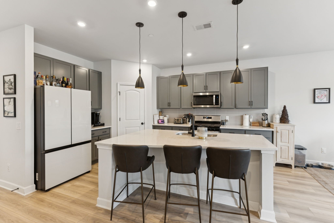
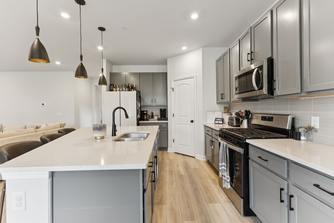
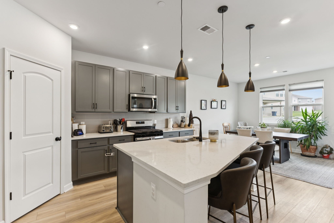
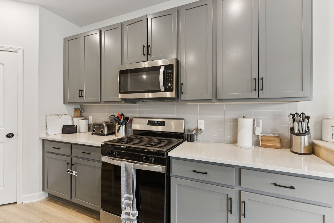
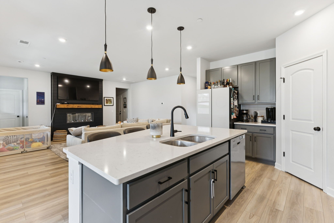
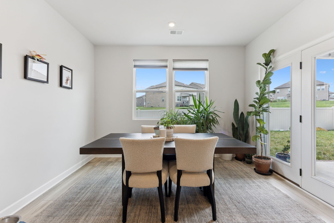
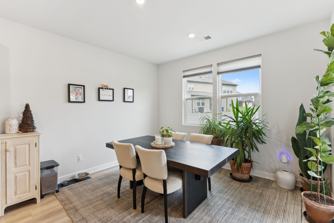
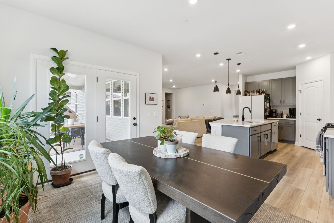
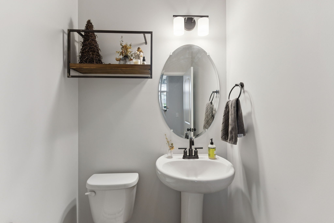
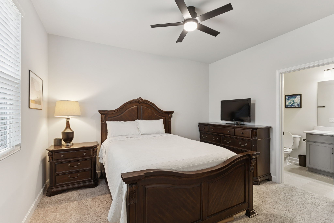
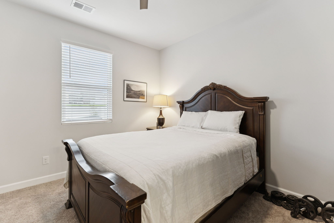
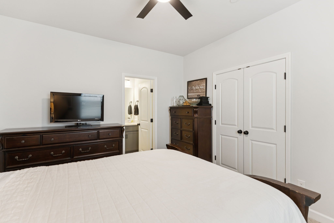
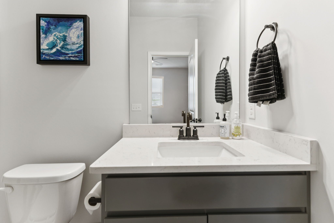
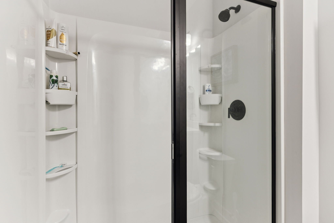
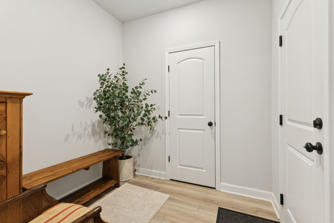
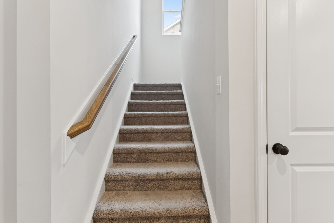
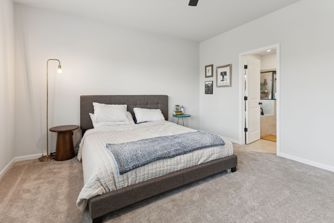
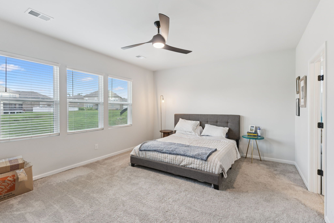
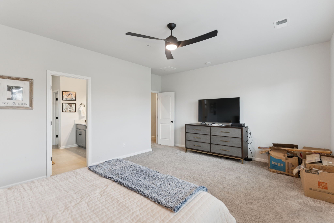
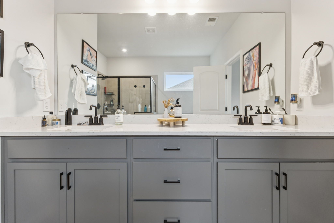
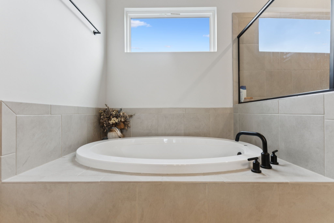
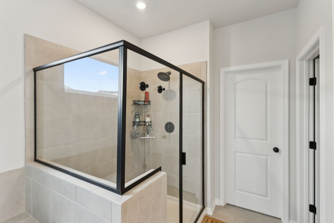
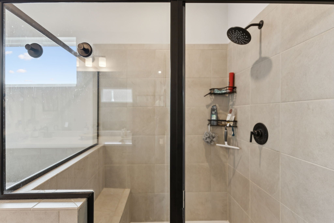
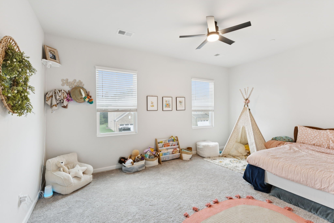
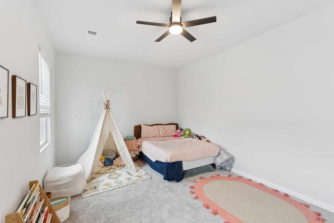
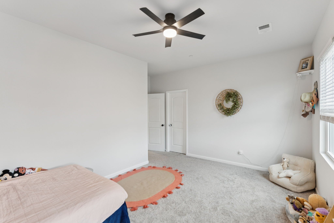
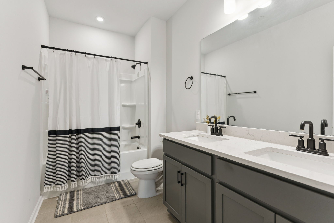
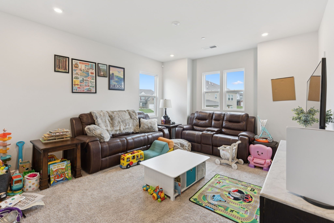
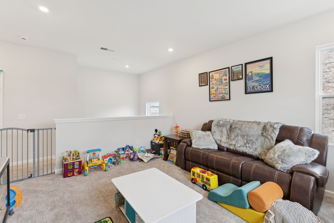
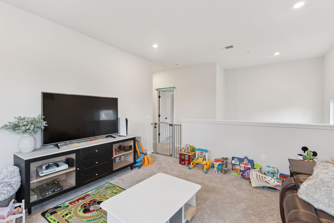
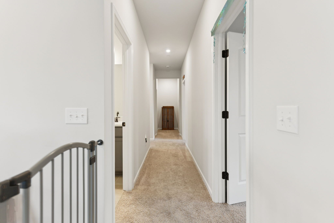
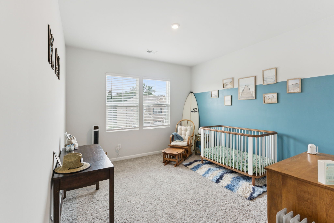
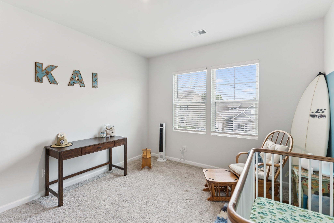
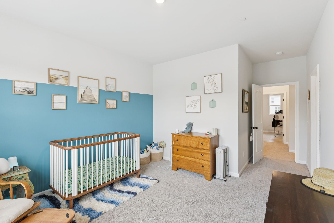
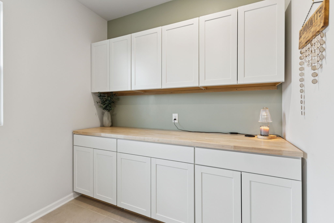
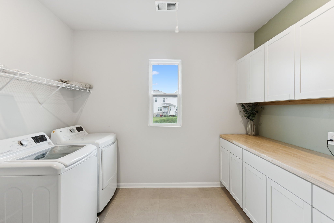
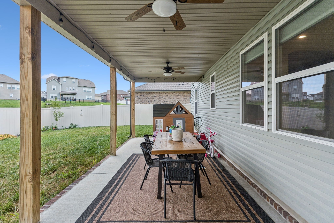
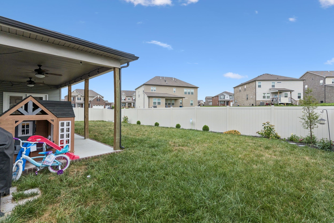
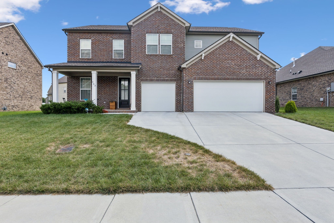
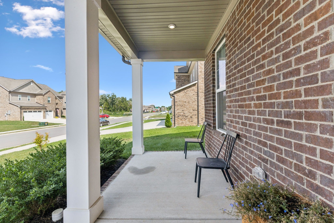
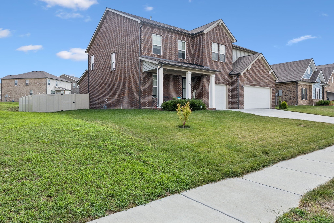
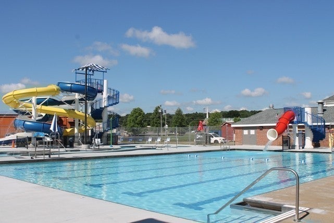
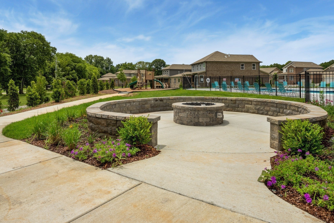
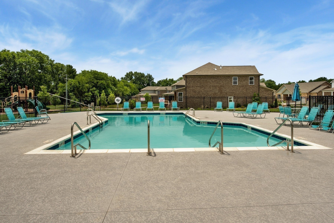
 Copyright 2025 RealTracs Solutions.
Copyright 2025 RealTracs Solutions.