$499,999 - 3636 Pelham Wood Dr, Murfreesboro
- 4
- Bedrooms
- 2½
- Baths
- 2,357
- SQ. Feet
- 0.15
- Acres
TRANSFERRABLE HOME WARRANTY VALID THROUGH OCTOBER 2026 Welcome to this beautifully maintained home offering the perfect blend of comfort, style, and convenience. The open-concept kitchen and living area is the heart of the home, complete with a modern electric fireplace, while a separate dining room and powder bath provide additional space for gatherings. Upstairs, you’ll find four oversized bedrooms, two full baths, and a conveniently located laundry room. Thoughtful updates include an elegant black metal fence, enhanced landscaping, and a charming screened porch—ideal for entertaining or enjoying year-round outdoor living without the bugs. This home comes move-in ready with both refrigerators, large black garage shelving, and a like-new washer and dryer included. Perfectly situated, it’s just steps from the central mailbox area and only a short walk to the neighborhood playground. Don’t miss your chance to own this exceptional home in the desirable Kimbro Woods community!
Essential Information
-
- MLS® #:
- 2978594
-
- Price:
- $499,999
-
- Bedrooms:
- 4
-
- Bathrooms:
- 2.50
-
- Full Baths:
- 2
-
- Half Baths:
- 1
-
- Square Footage:
- 2,357
-
- Acres:
- 0.15
-
- Year Built:
- 2022
-
- Type:
- Residential
-
- Sub-Type:
- Single Family Residence
-
- Status:
- Active
Community Information
-
- Address:
- 3636 Pelham Wood Dr
-
- Subdivision:
- The Meadows At Kimbro Woods Sec 5 Ph 1
-
- City:
- Murfreesboro
-
- County:
- Rutherford County, TN
-
- State:
- TN
-
- Zip Code:
- 37128
Amenities
-
- Utilities:
- Water Available
-
- Parking Spaces:
- 8
-
- # of Garages:
- 2
-
- Garages:
- Garage Door Opener, Garage Faces Front, Concrete
Interior
-
- Interior Features:
- Ceiling Fan(s), Walk-In Closet(s)
-
- Appliances:
- Dishwasher, Disposal, Microwave, Refrigerator
-
- Heating:
- Central, Dual
-
- Cooling:
- Ceiling Fan(s), Central Air, Dual
-
- Fireplace:
- Yes
-
- # of Fireplaces:
- 1
-
- # of Stories:
- 2
Exterior
-
- Lot Description:
- Level
-
- Roof:
- Shingle
-
- Construction:
- Fiber Cement, Brick
School Information
-
- Elementary:
- Salem Elementary School
-
- Middle:
- Rockvale Middle School
-
- High:
- Rockvale High School
Additional Information
-
- Date Listed:
- August 21st, 2025
-
- Days on Market:
- 35
Listing Details
- Listing Office:
- Simplihom
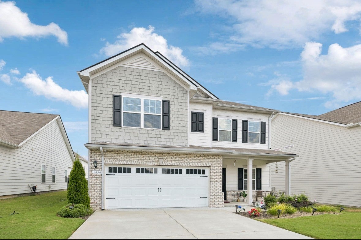
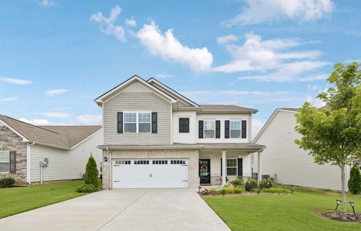
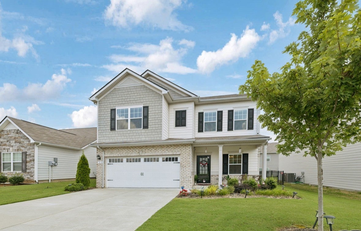
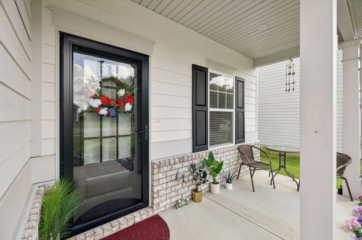
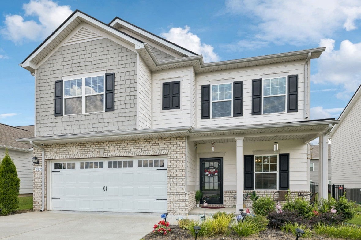
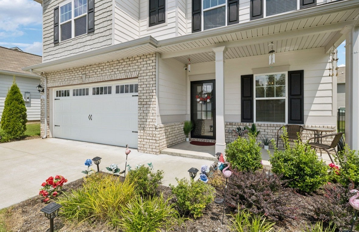
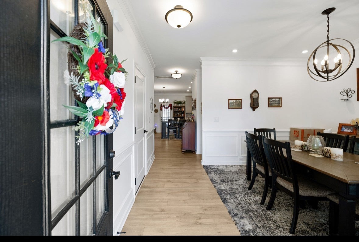
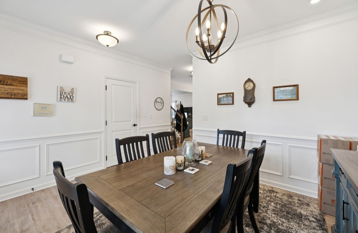
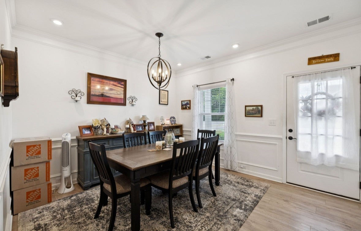
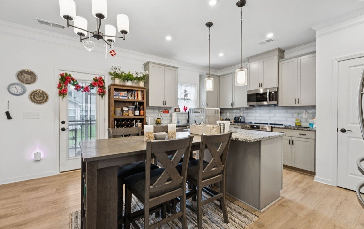
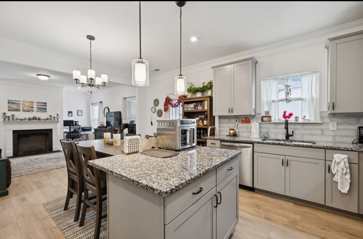
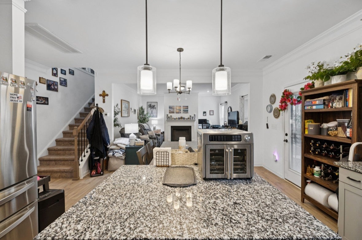
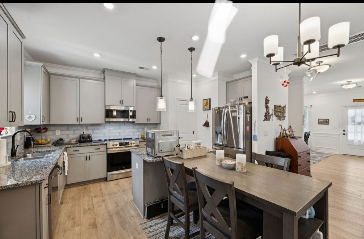
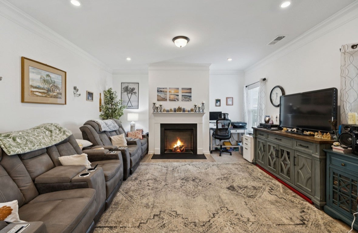
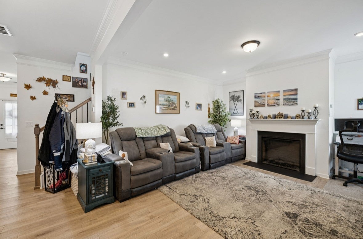
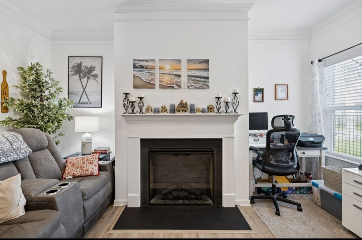
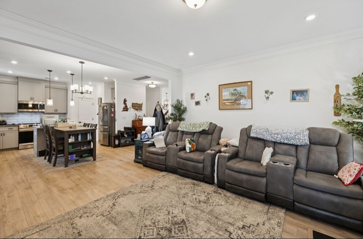
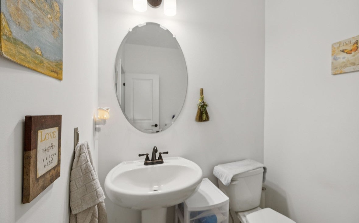
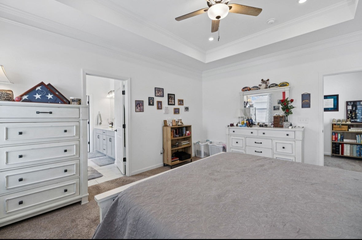
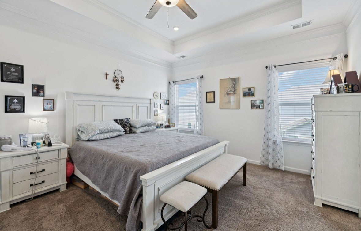
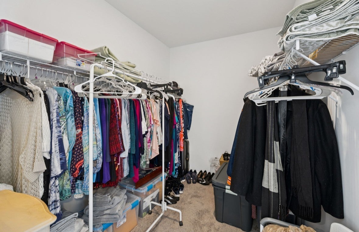
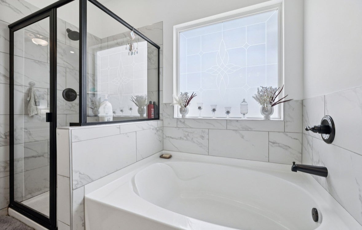
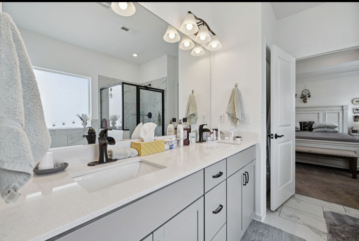
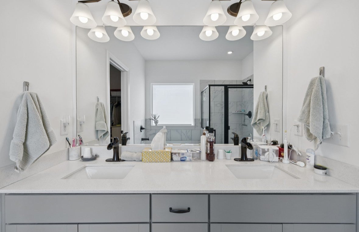
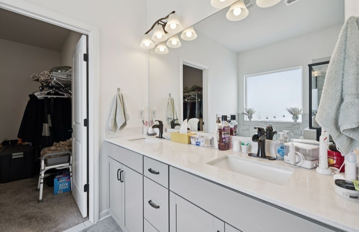
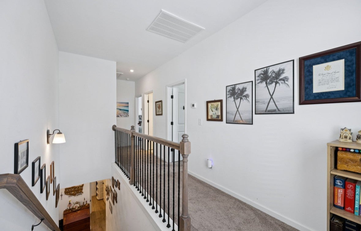
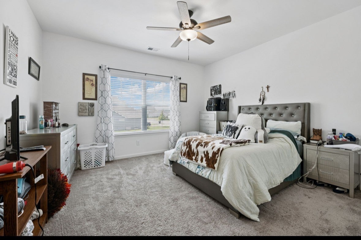
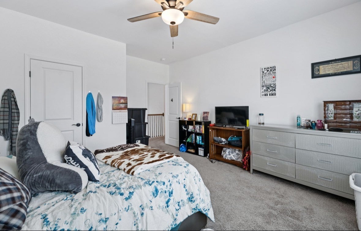
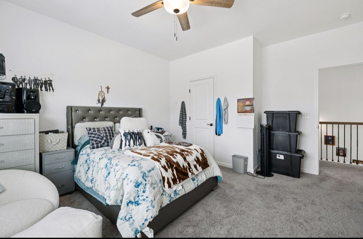
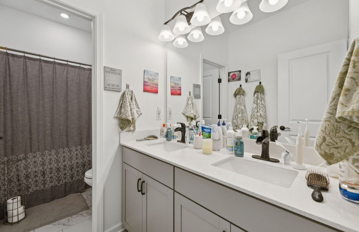
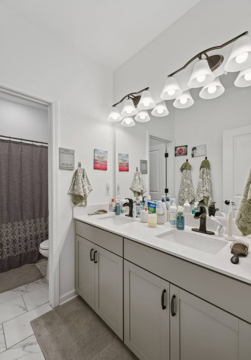
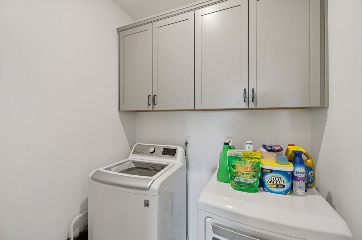
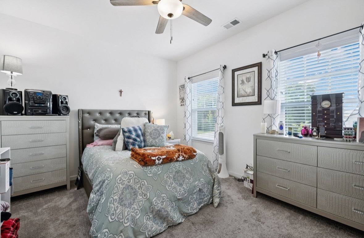
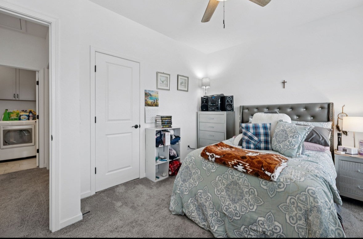
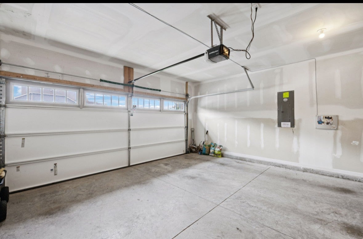
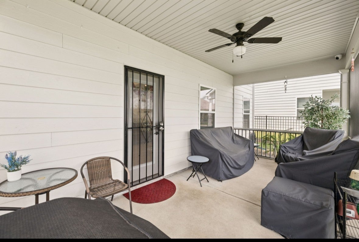
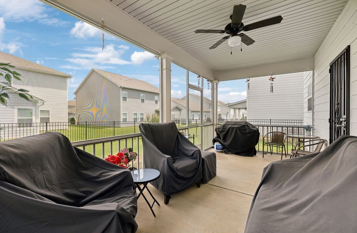
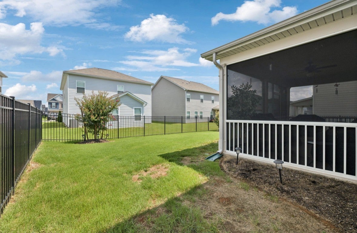
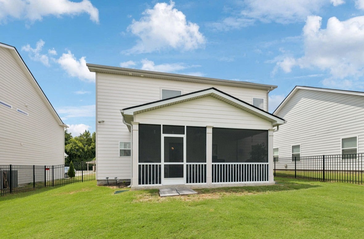
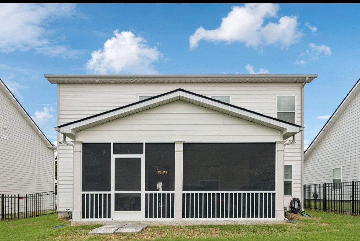
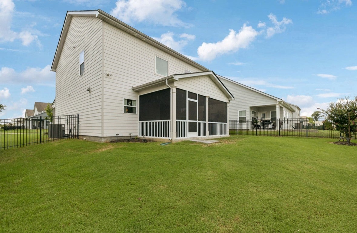
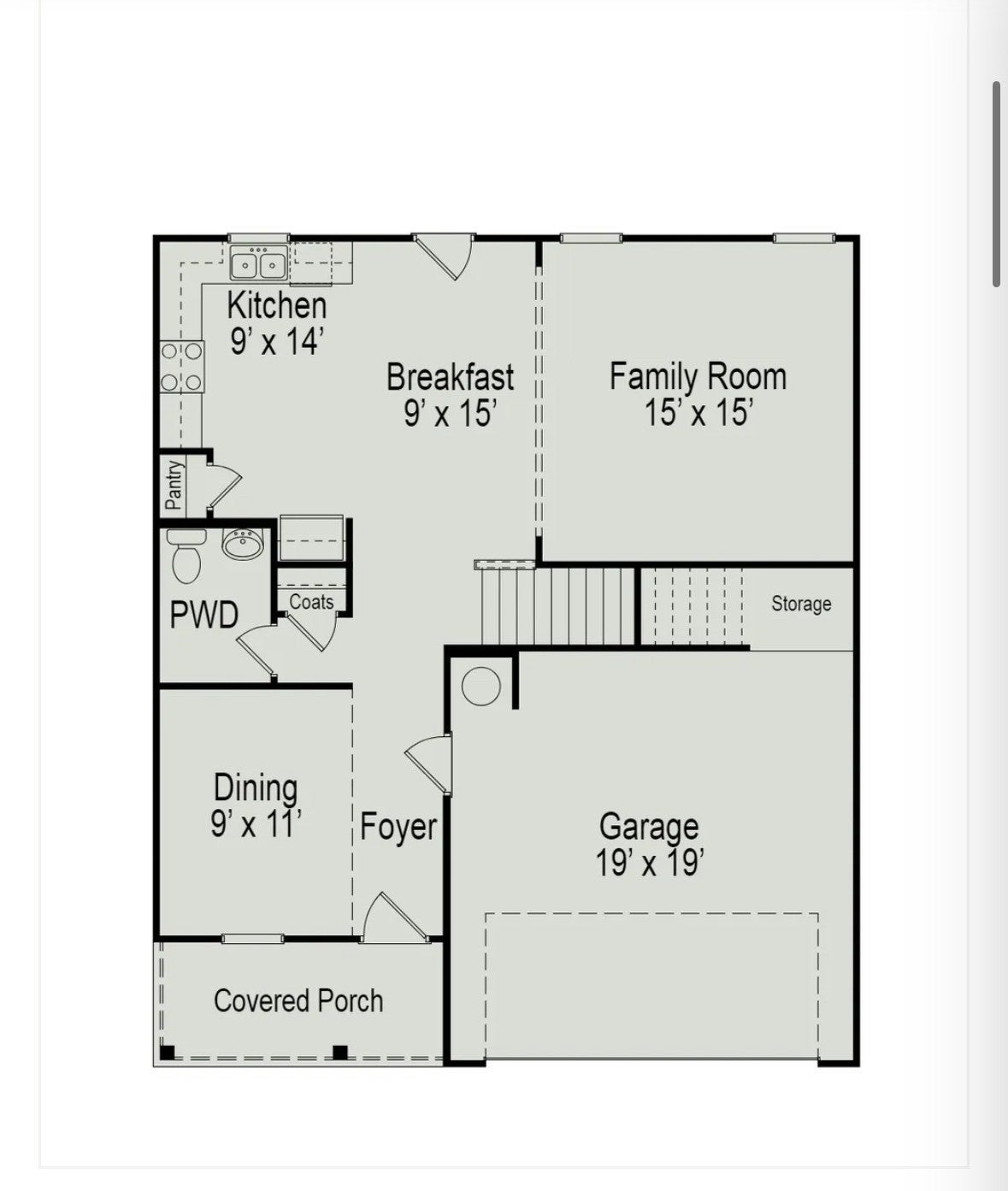
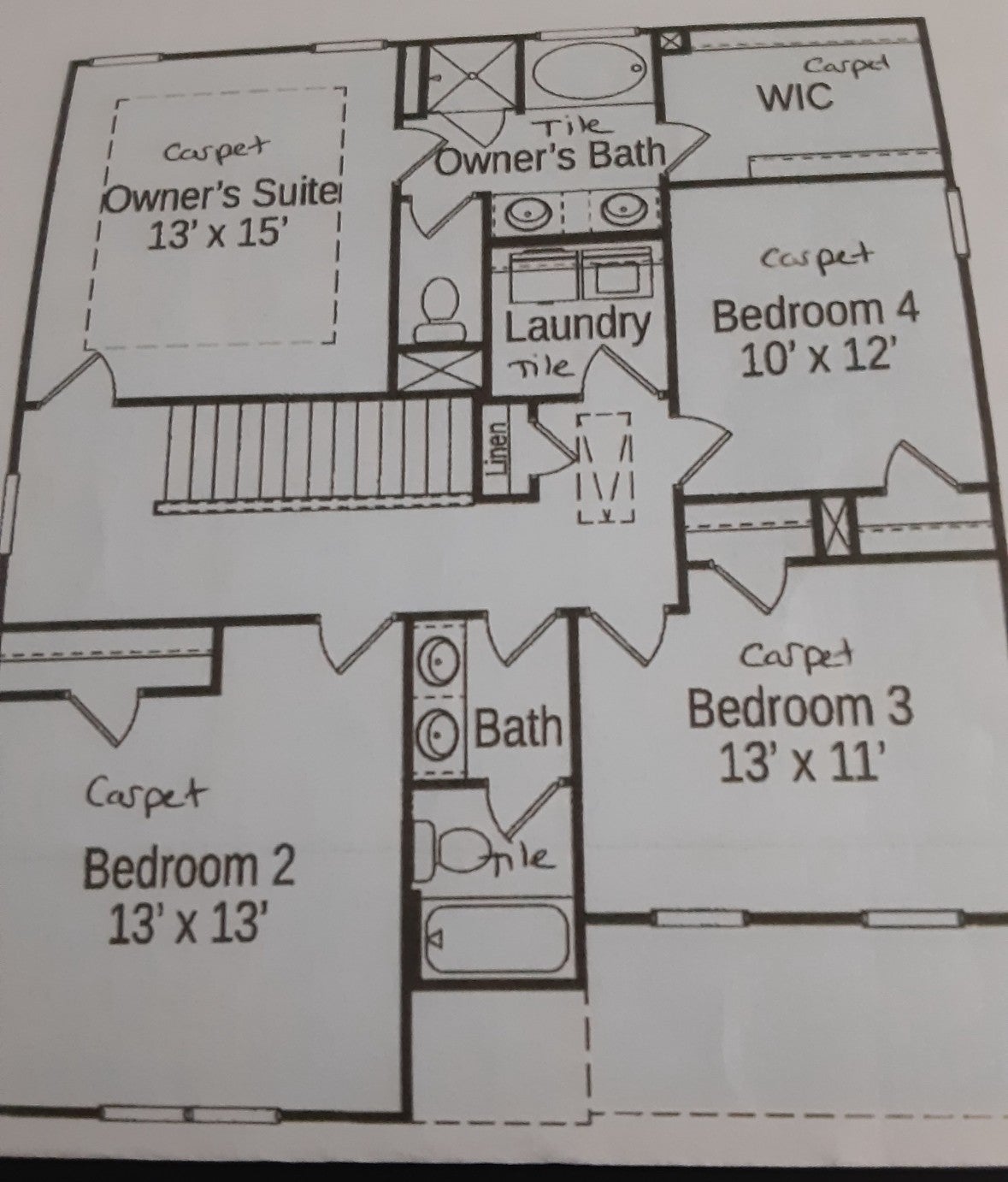
 Copyright 2025 RealTracs Solutions.
Copyright 2025 RealTracs Solutions.