$462,000 - 190 Crabourne Dr, White House
- 4
- Bedrooms
- 3
- Baths
- 2,326
- SQ. Feet
- 2025
- Year Built
Better Than New on a Quiet Cul-de-Sac! Move-in ready with a transferrable warranty, this Cooper plan offers 4 bedrooms, 3 full baths, and an upstairs owner’s suite. The open kitchen features gray cabinetry, quartz countertops, and a tile backsplash, while hardwood floors and upgraded trim add a touch of elegance. Recent updates include a brand-new deck, stainless steel appliances, and custom garage shelving. Located on a quiet cul-de-sac with a private, wood-lined backyard, this home is part of the desirable Summerlin community, just minutes from shopping, dining, and Nashville. Special financing incentive: $4,000 lender credit and free appraisal offered by Lending Hand Mortgage.
Essential Information
-
- MLS® #:
- 2978591
-
- Price:
- $462,000
-
- Bedrooms:
- 4
-
- Bathrooms:
- 3.00
-
- Full Baths:
- 3
-
- Square Footage:
- 2,326
-
- Acres:
- 0.00
-
- Year Built:
- 2025
-
- Type:
- Residential
-
- Sub-Type:
- Single Family Residence
-
- Status:
- Active
Community Information
-
- Address:
- 190 Crabourne Dr
-
- Subdivision:
- Summerlin
-
- City:
- White House
-
- County:
- Sumner County, TN
-
- State:
- TN
-
- Zip Code:
- 37188
Amenities
-
- Amenities:
- Sidewalks, Underground Utilities
-
- Utilities:
- Electricity Available, Natural Gas Available, Water Available
-
- Parking Spaces:
- 2
-
- # of Garages:
- 2
-
- Garages:
- Attached
Interior
-
- Appliances:
- Electric Range, Dishwasher, Disposal, Microwave, Refrigerator, Stainless Steel Appliance(s)
-
- Heating:
- Central, Natural Gas
-
- Cooling:
- Central Air, Electric
-
- # of Stories:
- 2
Exterior
-
- Lot Description:
- Cul-De-Sac, Level
-
- Roof:
- Shingle
-
- Construction:
- Hardboard Siding, Brick
School Information
-
- Elementary:
- Harold B. Williams Elementary School
-
- Middle:
- White House Middle School
-
- High:
- White House High School
Additional Information
-
- Date Listed:
- August 29th, 2025
-
- Days on Market:
- 31
Listing Details
- Listing Office:
- Benchmark Realty, Llc
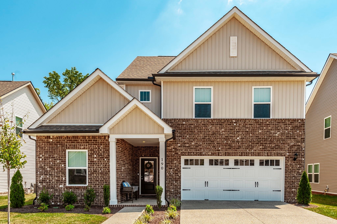
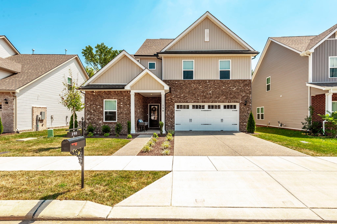
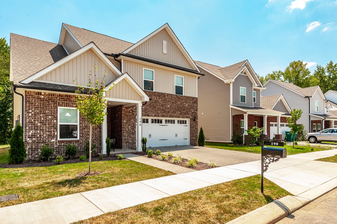
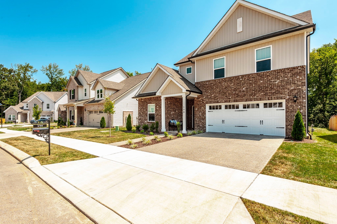

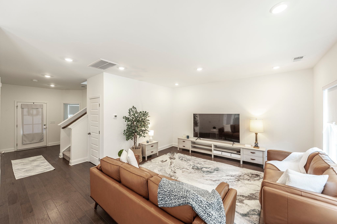


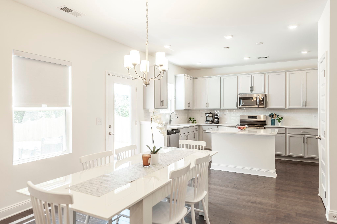
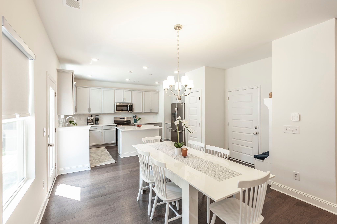
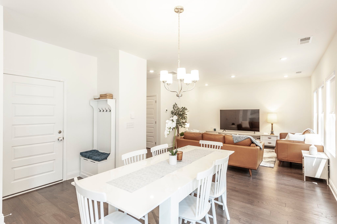
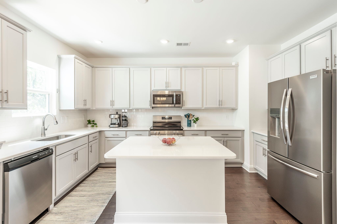
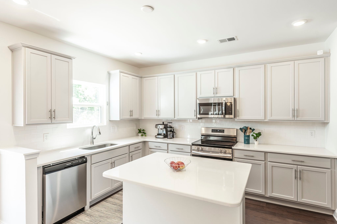
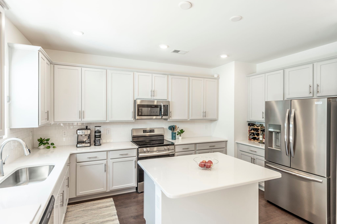

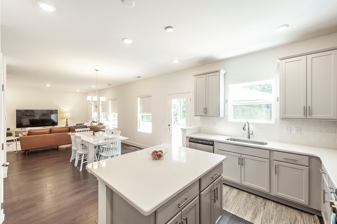
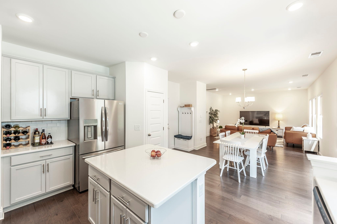

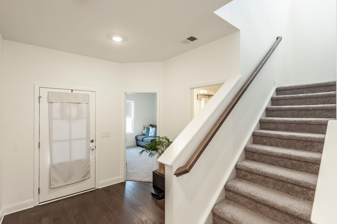

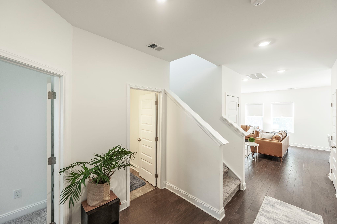
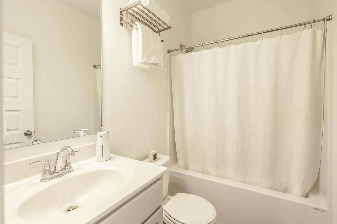
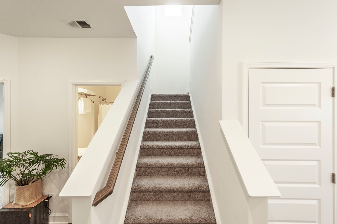
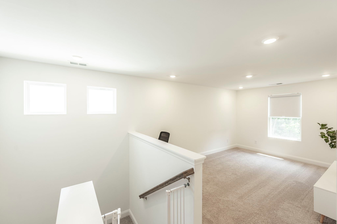
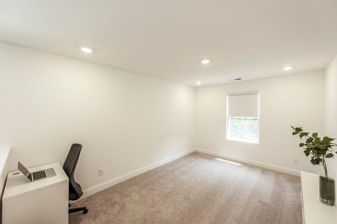
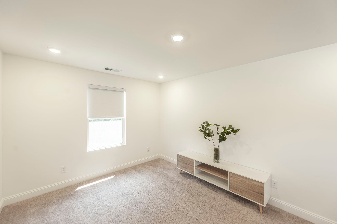
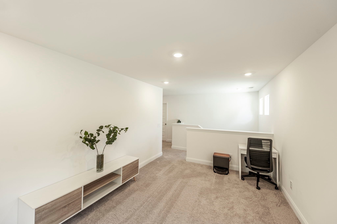
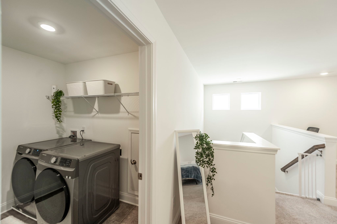
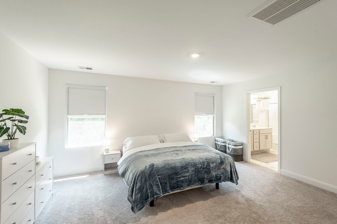
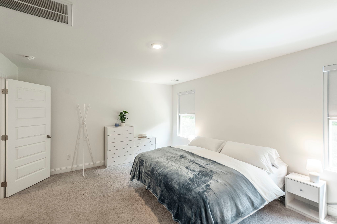
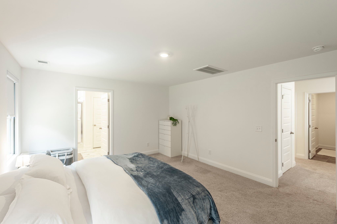

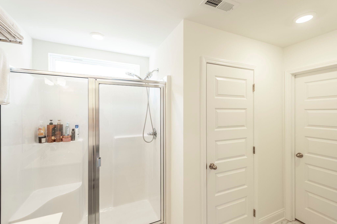
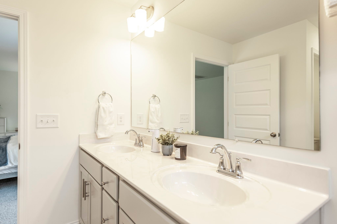
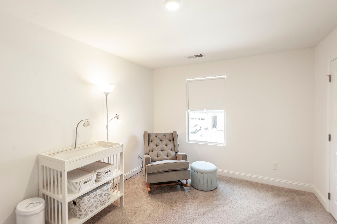
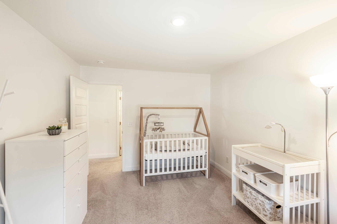
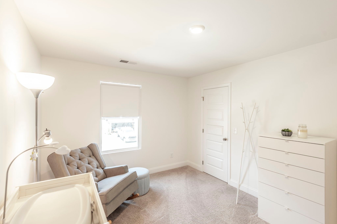

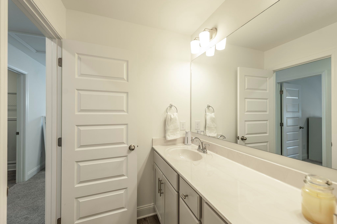
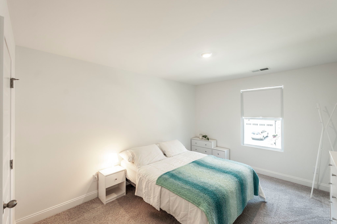
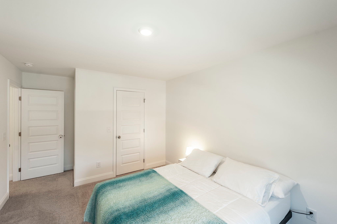
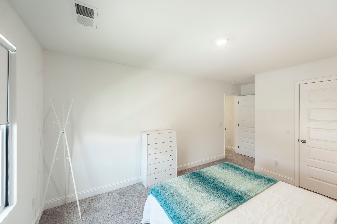
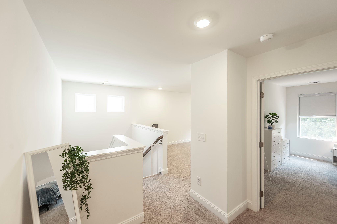
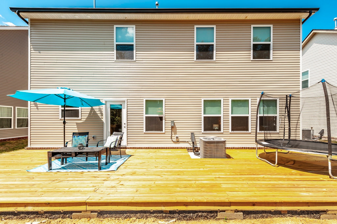
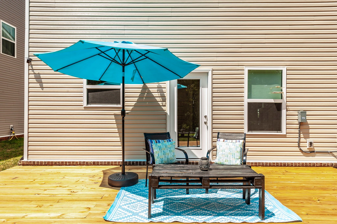
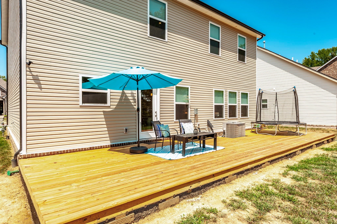
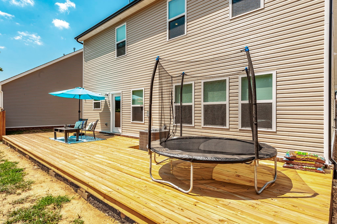
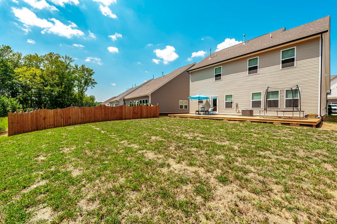
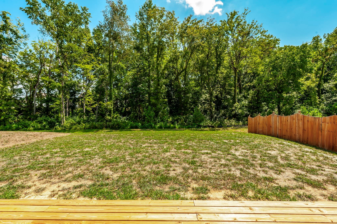
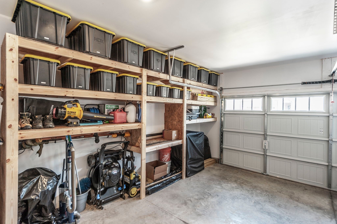
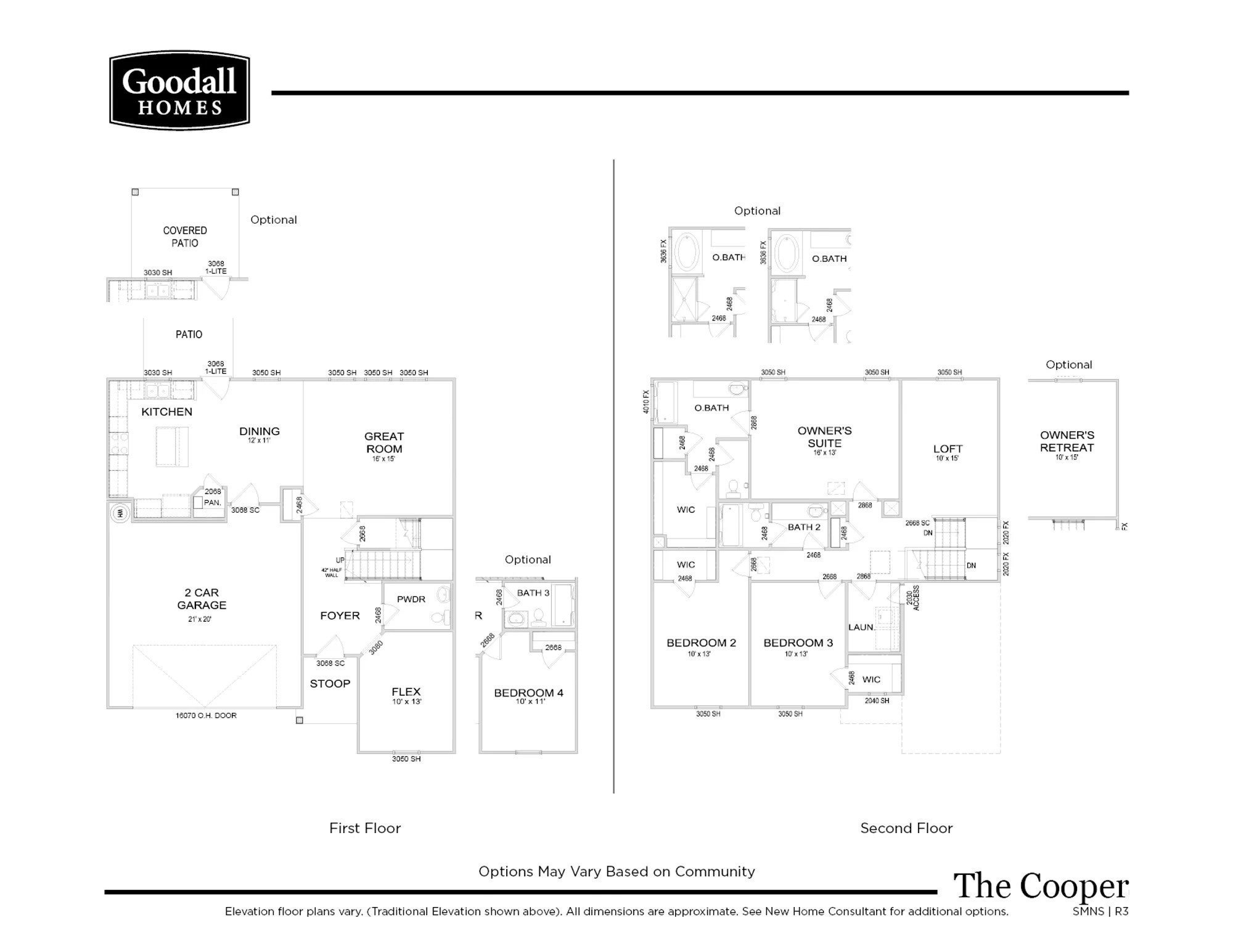

 Copyright 2025 RealTracs Solutions.
Copyright 2025 RealTracs Solutions.