$434,900 - 2605 Decatur Ln, Christiana
- 4
- Bedrooms
- 2
- Baths
- 2,317
- SQ. Feet
- 0.45
- Acres
Welcome to this beautifully maintained 4-bedroom, 2-bathroom home that offers the perfect blend of comfort and versatility! Featuring attractive laminate flooring throughout, this home is designed for easy living and modern style. Enjoy cozy evenings with not one, but two electric fireplaces, ideal for creating warm and inviting spaces in both the main living area and the entertainment room. The flexible floor plan includes a 4th bedroom located upstairs, which can easily be used as a bonus room, home office, or playroom—you choose! The garage has been converted into an entertainment room/man cave, providing the perfect retreat for game nights, movie marathons, or relaxing with friends and family. Step outside to your own private oasis with a fully fenced, oversized backyard—perfect for pets, gardening, or outdoor gatherings. The well-maintained exterior landscaping adds curb appeal and charm to this move-in-ready home. And the best part? No HOA, so you can enjoy the freedom to personalize and use your property as you please. Don’t miss this opportunity to own a spacious, flexible home with great indoor and outdoor living spaces!
Essential Information
-
- MLS® #:
- 2978557
-
- Price:
- $434,900
-
- Bedrooms:
- 4
-
- Bathrooms:
- 2.00
-
- Full Baths:
- 2
-
- Square Footage:
- 2,317
-
- Acres:
- 0.45
-
- Year Built:
- 2013
-
- Type:
- Residential
-
- Sub-Type:
- Single Family Residence
-
- Status:
- Under Contract - Not Showing
Community Information
-
- Address:
- 2605 Decatur Ln
-
- Subdivision:
- Buchanan Estates Sec 6 Ph 2
-
- City:
- Christiana
-
- County:
- Rutherford County, TN
-
- State:
- TN
-
- Zip Code:
- 37037
Amenities
-
- Utilities:
- Electricity Available, Water Available
-
- Parking Spaces:
- 4
-
- Garages:
- Concrete, Driveway
Interior
-
- Interior Features:
- High Speed Internet
-
- Appliances:
- Electric Oven, Oven, Built-In Electric Range, Electric Range, Dishwasher, Disposal, Microwave, Refrigerator
-
- Heating:
- Electric
-
- Cooling:
- Electric
-
- Fireplace:
- Yes
-
- # of Fireplaces:
- 2
-
- # of Stories:
- 2
Exterior
-
- Roof:
- Shingle
-
- Construction:
- Brick, Vinyl Siding
School Information
-
- Elementary:
- Plainview Elementary School
-
- Middle:
- Christiana Middle School
-
- High:
- Riverdale High School
Additional Information
-
- Date Listed:
- August 22nd, 2025
-
- Days on Market:
- 41
Listing Details
- Listing Office:
- Bill Jakes Realty
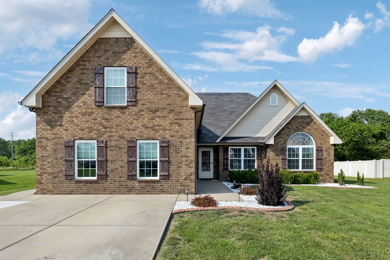
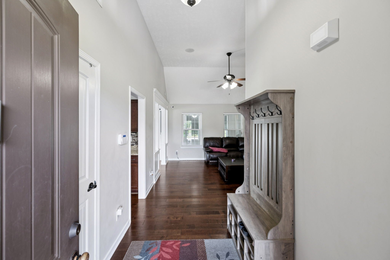
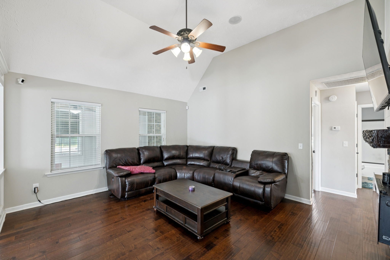
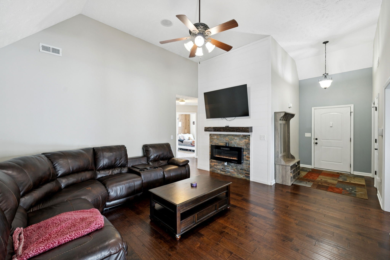
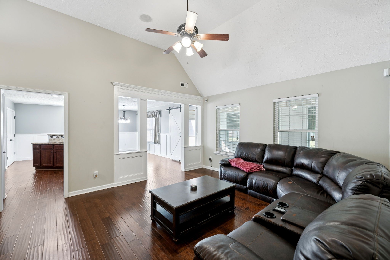
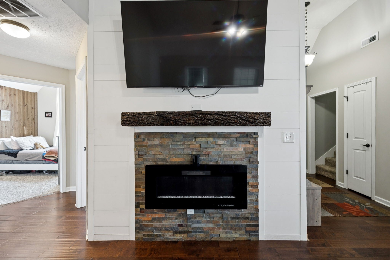
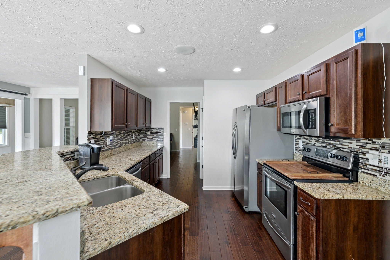
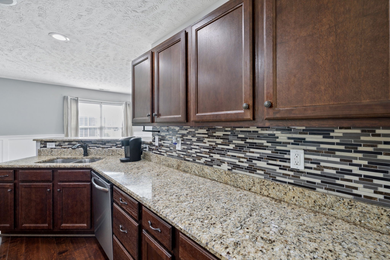
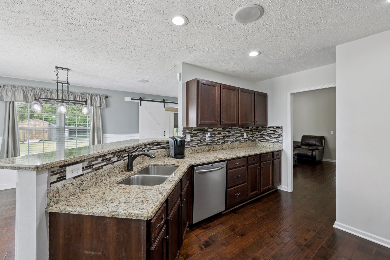
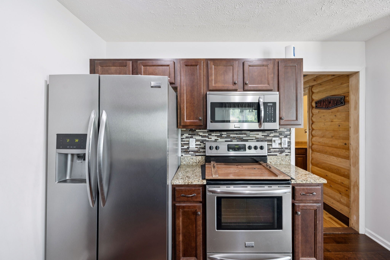
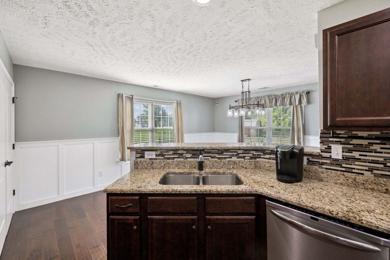
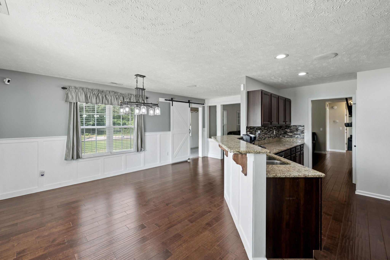
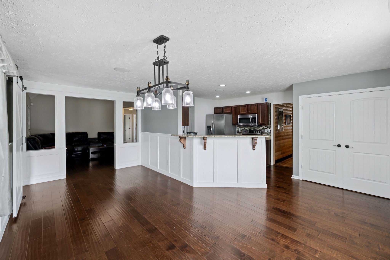
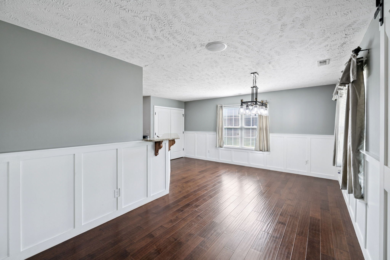
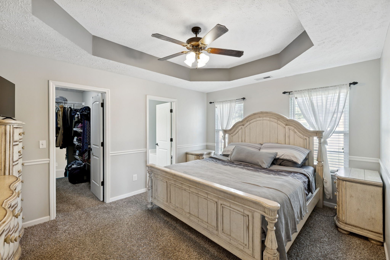
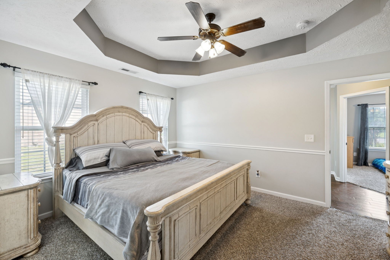
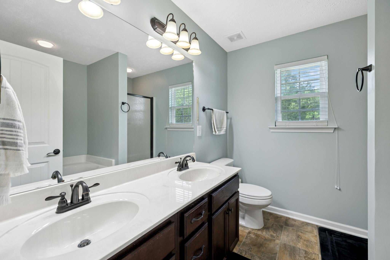
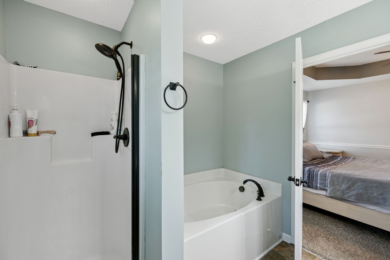
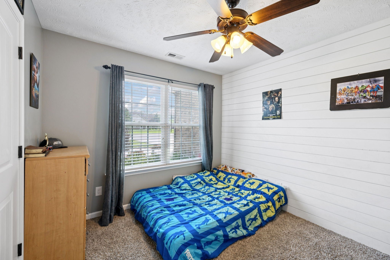
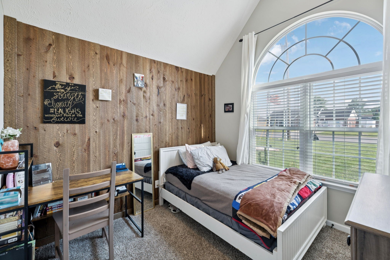
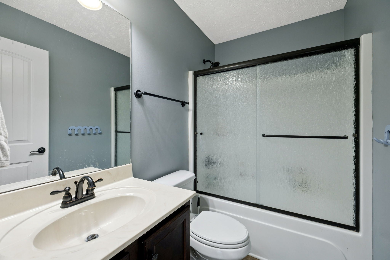
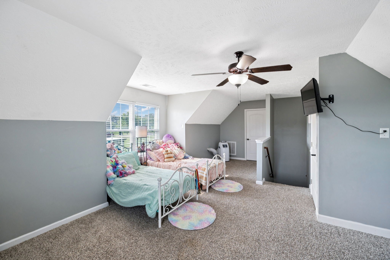
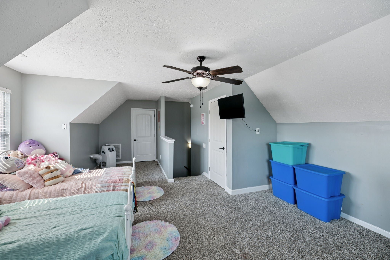
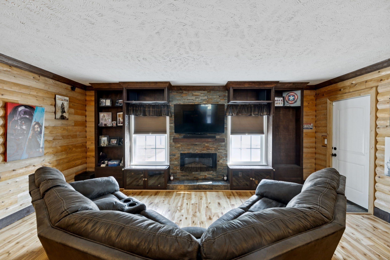
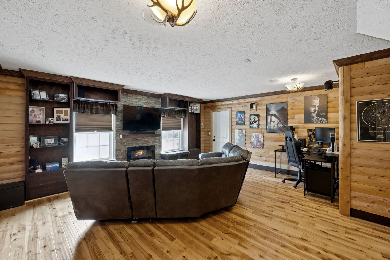
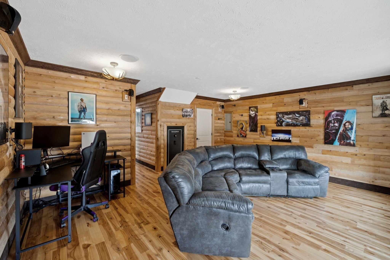
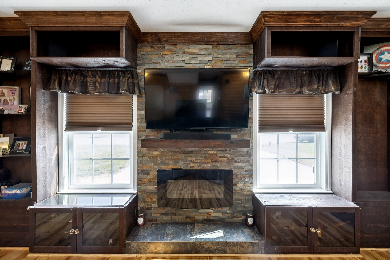
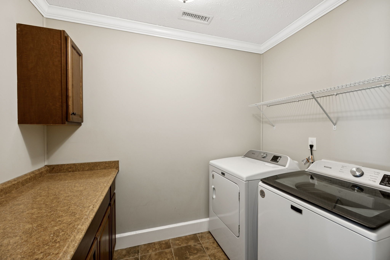
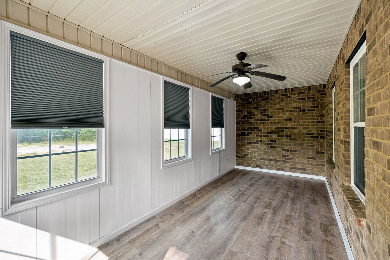
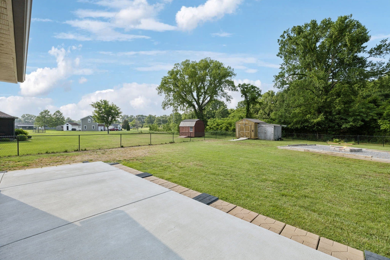
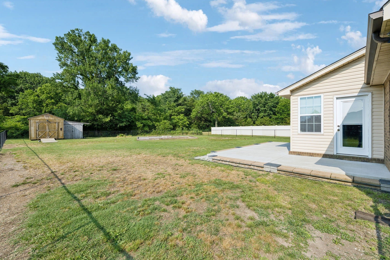
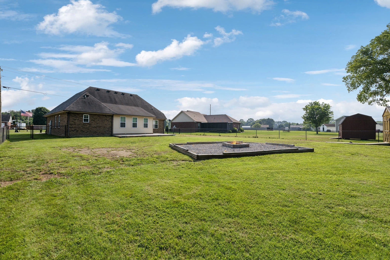
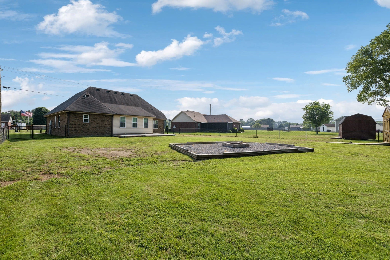
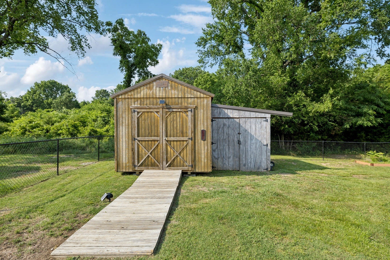
 Copyright 2025 RealTracs Solutions.
Copyright 2025 RealTracs Solutions.