$469,777 - 2812 Century Drive, Maryville
- 3
- Bedrooms
- 3½
- Baths
- 2,820
- SQ. Feet
- 0.46
- Acres
Charming Cape Cod Home on Cul-de-Sac—Built by Shelby Whitehead! Experience classic Cape Cod charm in this beautifully crafted 3-bedroom, 3.5-bathroom home, designed by renowned builder Shelby Whitehead. Nestled in a quiet cul-de-sac, this residence offers timeless architecture with modern convenience. Each bedroom features its own private bath, ensuring comfort and privacy. ✨ Features Include: - Bonus room—ideal for a home office, playroom, or guest space - Cozy den with a fireplace and built-in bookshelves - Cape Cod-style architecture—classic details and a welcoming ambiance - Prime cul-de-sac location—peaceful setting with minimal traffic - Unfinished storage area over garage—perfect for extra space or future customization This home is a perfect blend of elegance and functionality
Essential Information
-
- MLS® #:
- 2978554
-
- Price:
- $469,777
-
- Bedrooms:
- 3
-
- Bathrooms:
- 3.50
-
- Full Baths:
- 3
-
- Half Baths:
- 1
-
- Square Footage:
- 2,820
-
- Acres:
- 0.46
-
- Year Built:
- 1985
-
- Type:
- Residential
-
- Sub-Type:
- Single Family Residence
-
- Style:
- Cape Cod
-
- Status:
- Under Contract - Showing
Community Information
-
- Address:
- 2812 Century Drive
-
- Subdivision:
- Kenmark Hills
-
- City:
- Maryville
-
- County:
- Blount County, TN
-
- State:
- TN
-
- Zip Code:
- 37803
Amenities
-
- Utilities:
- Electricity Available, Natural Gas Available, Water Available
-
- Parking Spaces:
- 2
-
- # of Garages:
- 2
-
- Garages:
- Garage Door Opener, Garage Faces Side
Interior
-
- Interior Features:
- Walk-In Closet(s)
-
- Appliances:
- Dishwasher, Range, Refrigerator
-
- Heating:
- Central, Electric, Natural Gas
-
- Cooling:
- Central Air
-
- Fireplace:
- Yes
-
- # of Fireplaces:
- 1
-
- # of Stories:
- 2
Exterior
-
- Lot Description:
- Cul-De-Sac, Wooded, Level, Rolling Slope
-
- Construction:
- Other, Brick
Additional Information
-
- Days on Market:
- 98
Listing Details
- Listing Office:
- Realty Executives Associates


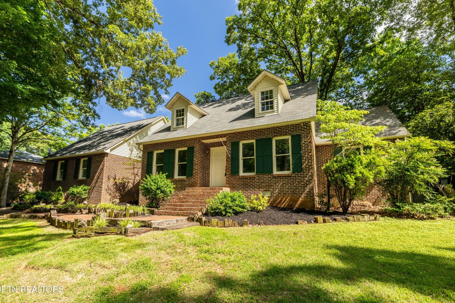
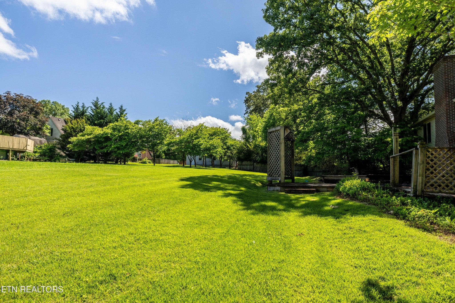

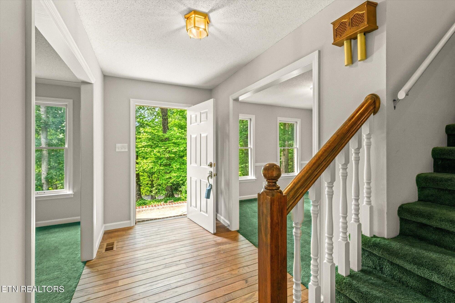
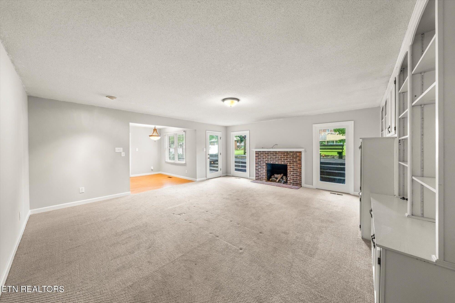

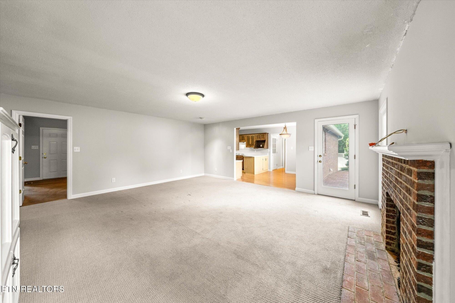






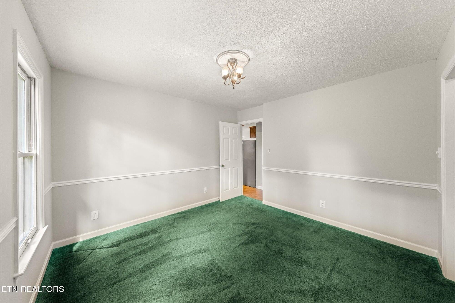
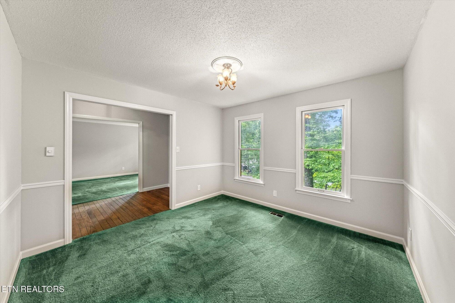
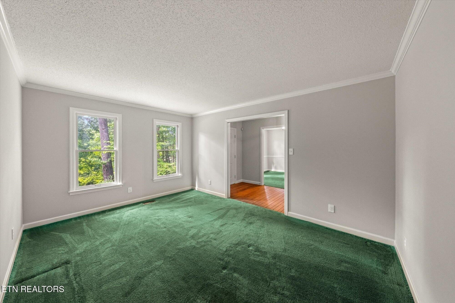
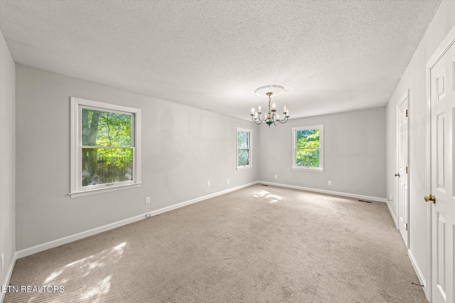
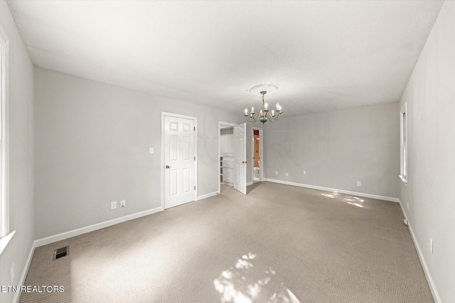


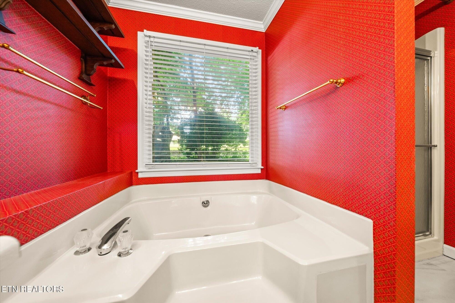

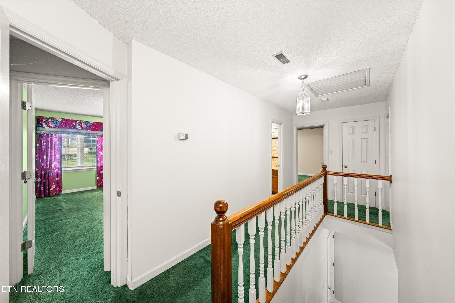
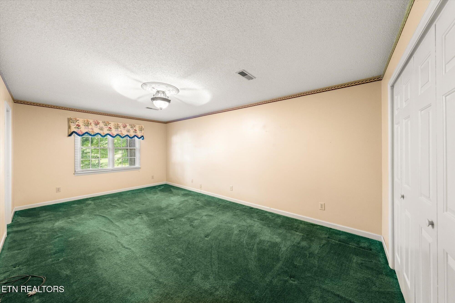
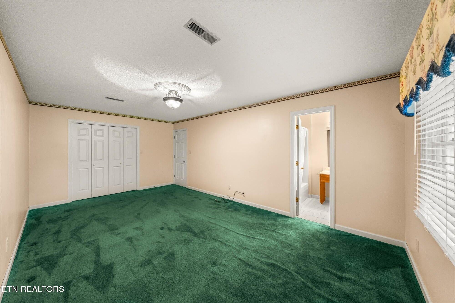
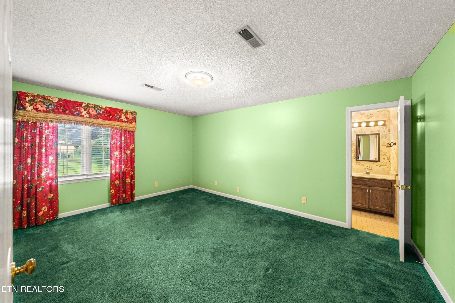

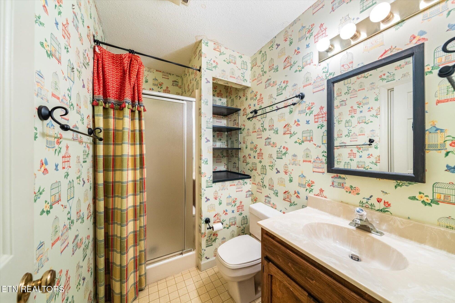

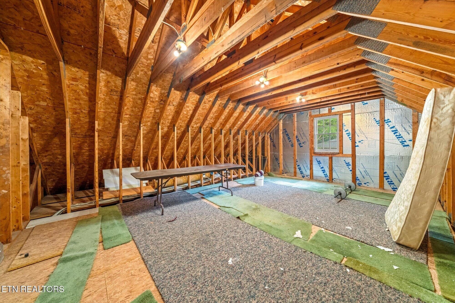
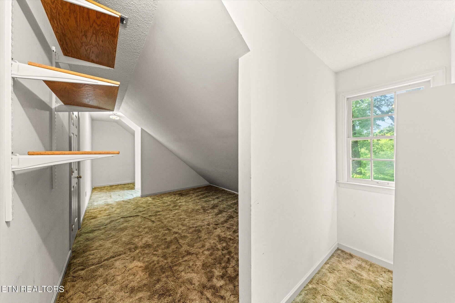
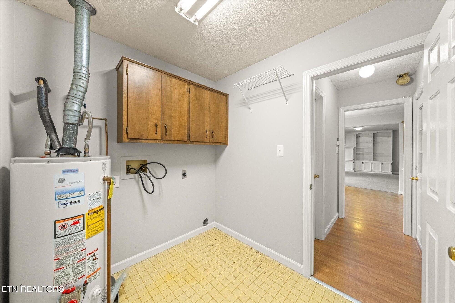

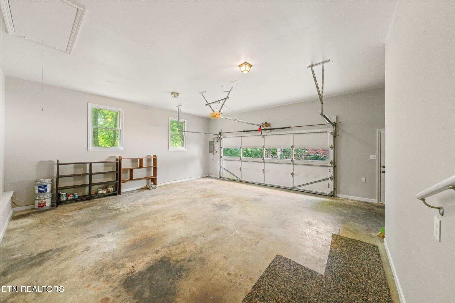
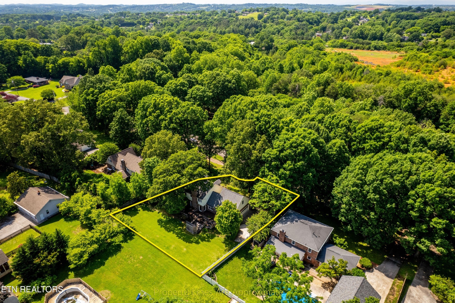
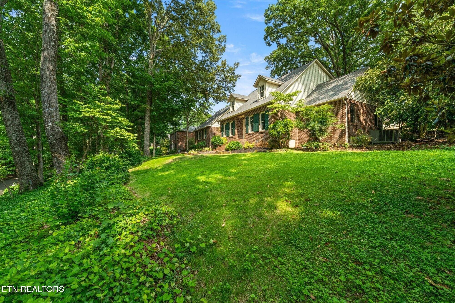
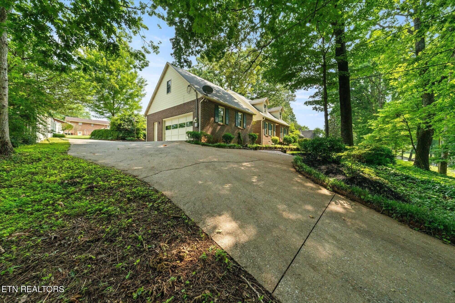

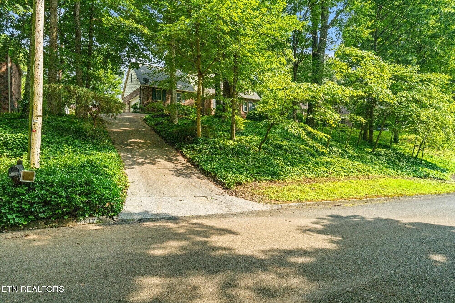
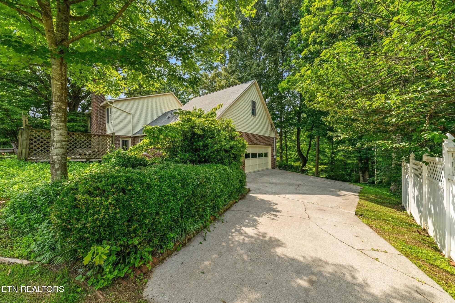
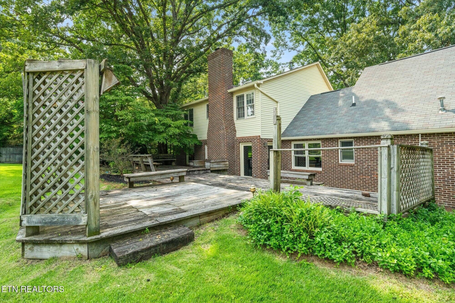
 Copyright 2025 RealTracs Solutions.
Copyright 2025 RealTracs Solutions.