$643,900 - 1370 Reda Dr, Clarksville
- 3
- Bedrooms
- 3½
- Baths
- 3,031
- SQ. Feet
- 0.96
- Acres
Luxury Awaits in This Grand 3-Bedroom 3.5-Bath Home. Step into over 3,000 square feet of exquisite living space, where sophistication and comfort harmonize. This upscale residence boasts soaring ceilings that flood every room with natural light, creating an inviting and airy atmosphere. The heart of the home is the chef's kitchen, adorned with stunning quartz countertops, sleek stainless steel appliances including double ovens, and a beautifully tiled backsplash. Gather for meals in the formal dining room, graced by elegant coffered ceilings that add a touch of grandeur to every occasion. Retreat to the spa-like premier en suite, featuring a luxurious walk-in tiled shower with a rainfall showerhead and a deep soaking tub for ultimate relaxation. The home also offers a versatile bonus room, an office for productivity, and a flex room perfect for hobbies or recreation. This home blends style, space, and functionality, offering an unparalleled living experience. Step outside to enjoy nature on your treelined .96 acre yard. Don’t miss the opportunity to make it yours, it truly has it all!
Essential Information
-
- MLS® #:
- 2978542
-
- Price:
- $643,900
-
- Bedrooms:
- 3
-
- Bathrooms:
- 3.50
-
- Full Baths:
- 3
-
- Half Baths:
- 1
-
- Square Footage:
- 3,031
-
- Acres:
- 0.96
-
- Year Built:
- 2024
-
- Type:
- Residential
-
- Sub-Type:
- Single Family Residence
-
- Style:
- Traditional
-
- Status:
- Active
Community Information
-
- Address:
- 1370 Reda Dr
-
- Subdivision:
- Reda Estates
-
- City:
- Clarksville
-
- County:
- Montgomery County, TN
-
- State:
- TN
-
- Zip Code:
- 37042
Amenities
-
- Amenities:
- Underground Utilities
-
- Utilities:
- Water Available
-
- Parking Spaces:
- 6
-
- # of Garages:
- 2
-
- Garages:
- Attached, Driveway
Interior
-
- Interior Features:
- Built-in Features, Kitchen Island
-
- Appliances:
- Dishwasher, Disposal, Microwave, Stainless Steel Appliance(s), Double Oven, Electric Oven, Cooktop
-
- Heating:
- Central
-
- Cooling:
- Ceiling Fan(s), Central Air
-
- Fireplace:
- Yes
-
- # of Fireplaces:
- 1
-
- # of Stories:
- 2
Exterior
-
- Lot Description:
- Level, Views
-
- Roof:
- Shingle
-
- Construction:
- Brick, Hardboard Siding
School Information
-
- Elementary:
- Woodlawn Elementary
-
- Middle:
- New Providence Middle
-
- High:
- Northwest High School
Additional Information
-
- Date Listed:
- August 21st, 2025
-
- Days on Market:
- 26
Listing Details
- Listing Office:
- Clarksvillehomeowner.com - Keller Williams Realty
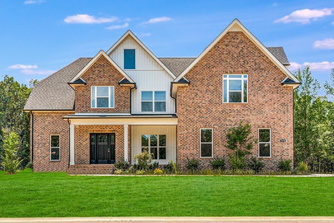
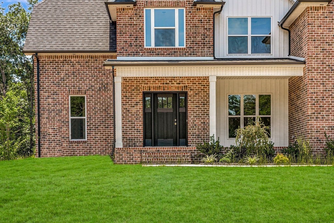
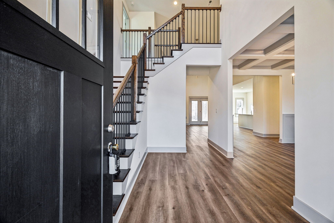
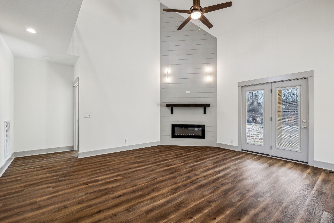
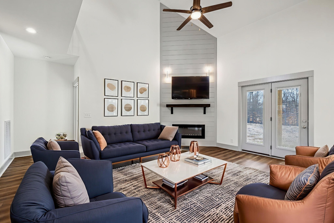
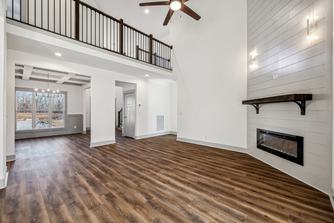
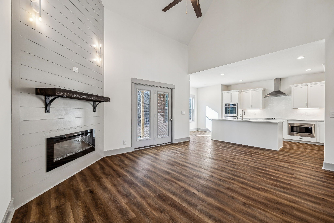
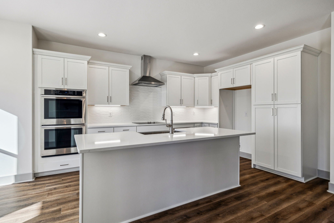
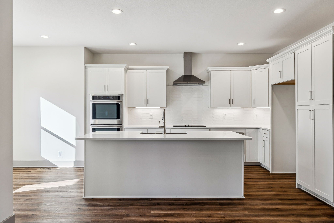
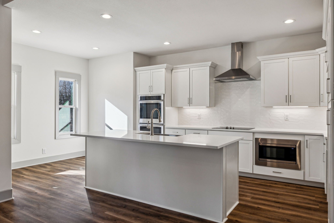
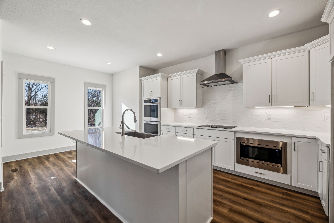
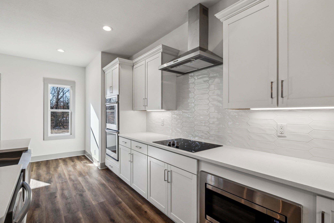
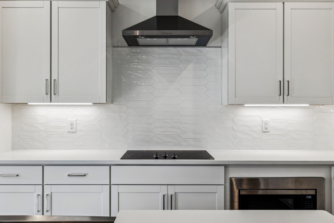
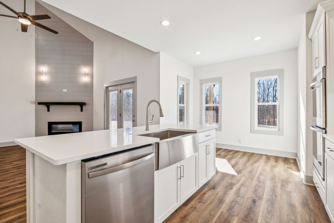
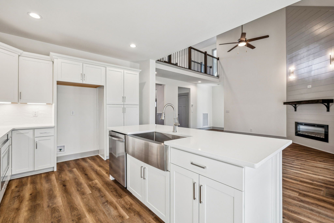
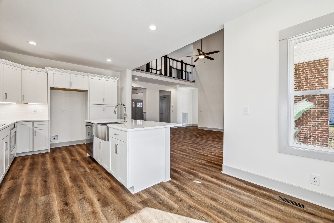
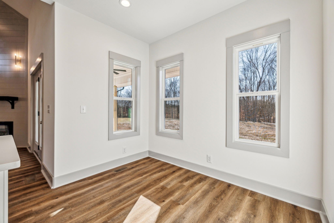
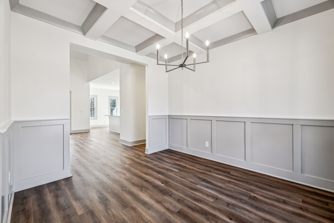
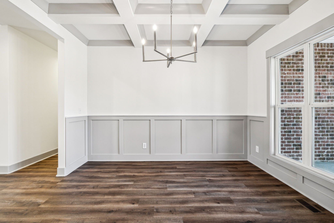
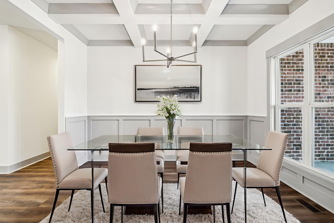
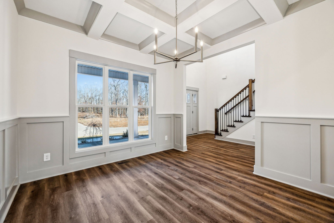
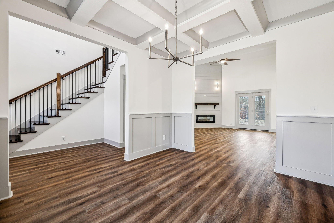
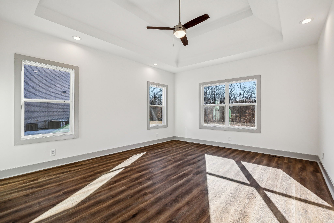
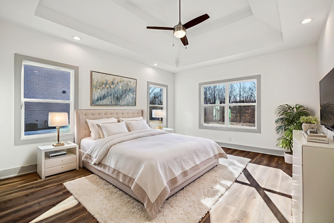
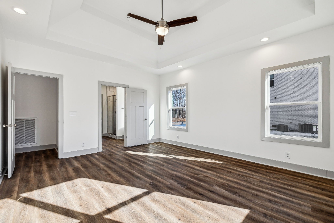
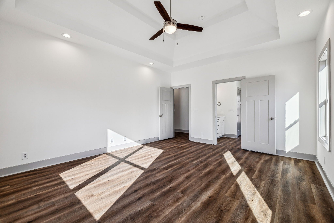
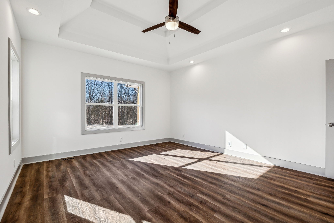
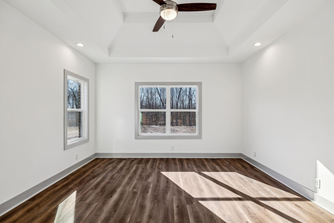
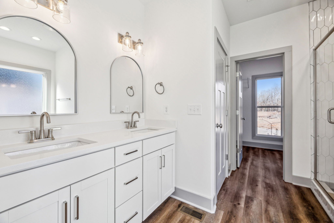
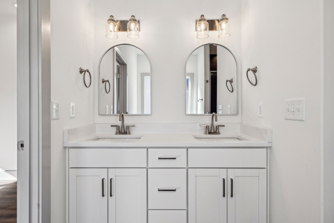
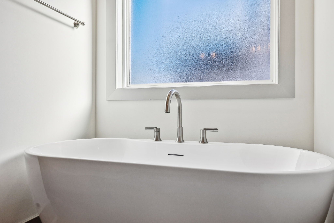
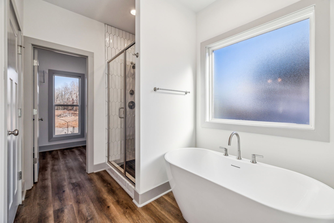
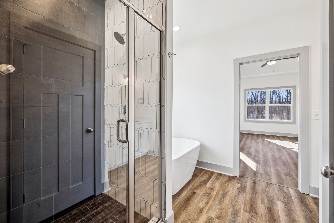
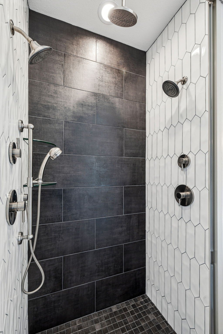
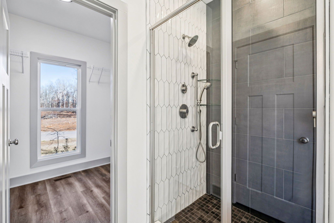
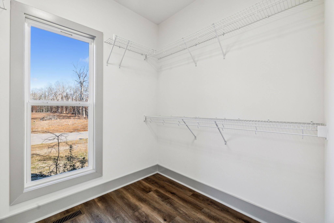
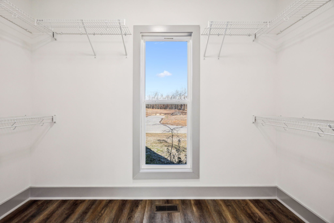
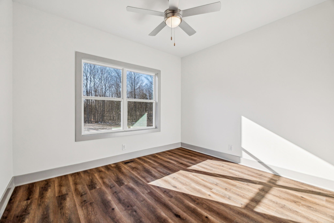
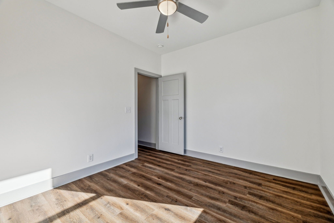
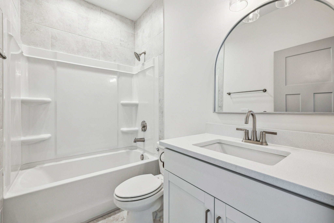
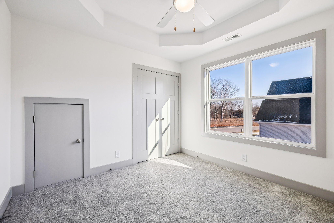
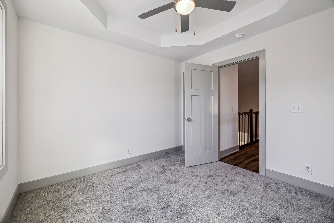
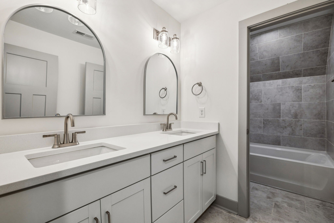
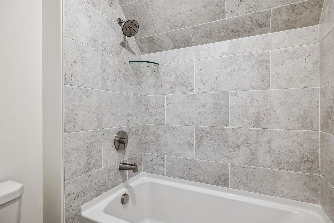
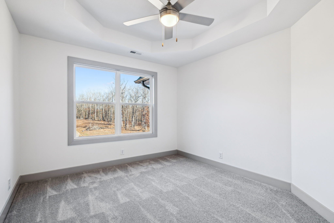
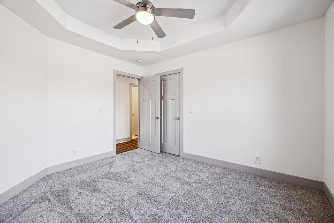
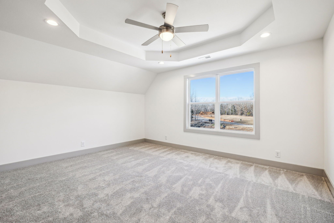
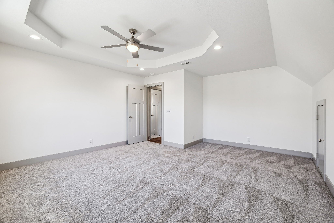
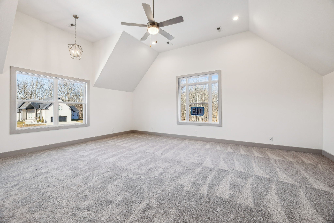
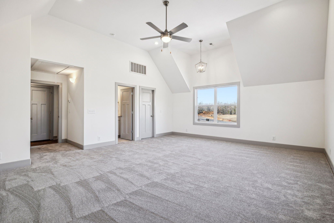
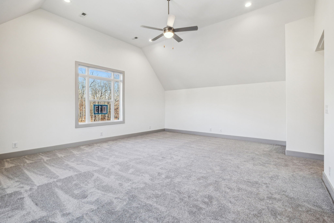
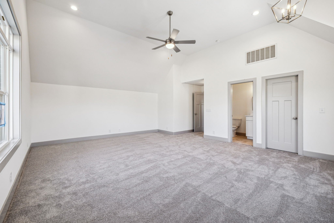
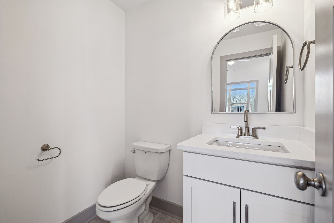
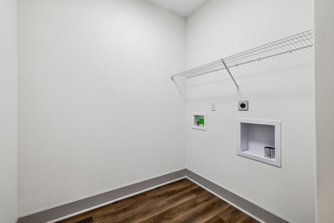
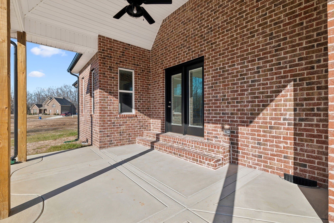
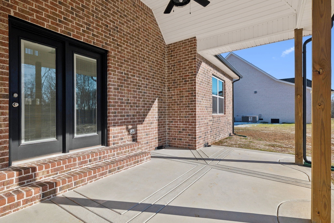
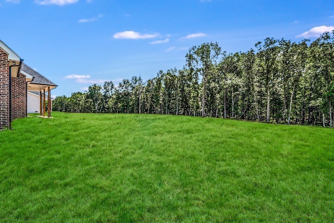
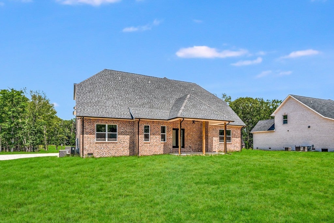
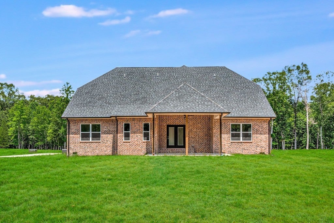
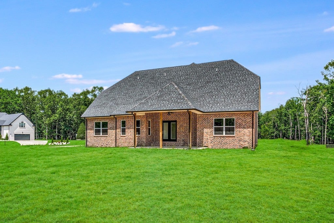
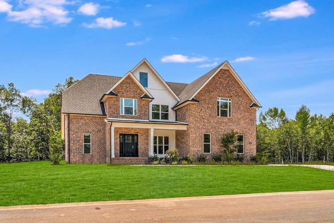
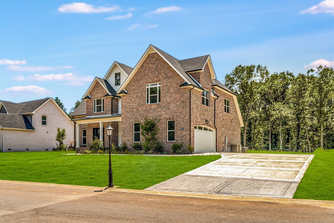
 Copyright 2025 RealTracs Solutions.
Copyright 2025 RealTracs Solutions.