$549,000 - 6856 Shelbyville Rd, Morrison
- 4
- Bedrooms
- 2
- Baths
- 1,913
- SQ. Feet
- 5.27
- Acres
This custom-built 4 bedroom, 2 bathroom home sits on 5.27 acres in Morrison and offers beautiful views of the open countryside. Located less than 15 minutes from the city, it provides the perfect balance of quiet living with easy access to town. Inside, you’ll find an open floor plan with 9-foot ceilings, a vaulted cathedral ceiling in the living area, and a brick fireplace. The home is filled with thoughtful upgrades including tiled showers with glass doors, a free-standing tub in the master bath, lighted niches, lighted mirrors, a walk-in closet, and a walk-in pantry. The kitchen features a tiled backsplash and comes with Samsung and GE appliances. Enjoy outdoor living with covered front and back patios, and take advantage of the insulated two-car side-entry garage. With Hardie siding, brick accents, and quality finishes throughout, this single-level home blends comfort, style, and functionality in a peaceful country setting.
Essential Information
-
- MLS® #:
- 2978536
-
- Price:
- $549,000
-
- Bedrooms:
- 4
-
- Bathrooms:
- 2.00
-
- Full Baths:
- 2
-
- Square Footage:
- 1,913
-
- Acres:
- 5.27
-
- Year Built:
- 2025
-
- Type:
- Residential
-
- Sub-Type:
- Single Family Residence
-
- Style:
- Traditional
-
- Status:
- Under Contract - Not Showing
Community Information
-
- Address:
- 6856 Shelbyville Rd
-
- Subdivision:
- ADAMS LARGE TRACT SURVEY PLAT
-
- City:
- Morrison
-
- County:
- Warren County, TN
-
- State:
- TN
-
- Zip Code:
- 37357
Amenities
-
- Utilities:
- Electricity Available, Water Available
-
- Parking Spaces:
- 2
-
- # of Garages:
- 2
-
- Garages:
- Garage Door Opener, Garage Faces Side
Interior
-
- Interior Features:
- Ceiling Fan(s), High Ceilings, Open Floorplan, Pantry
-
- Appliances:
- Electric Range, Dishwasher, Refrigerator
-
- Heating:
- Electric
-
- Cooling:
- Electric
-
- Fireplace:
- Yes
-
- # of Fireplaces:
- 1
-
- # of Stories:
- 1
Exterior
-
- Lot Description:
- Rolling Slope
-
- Roof:
- Asphalt
-
- Construction:
- Hardboard Siding
School Information
-
- Elementary:
- Centertown Elementary
-
- Middle:
- Centertown Elementary
-
- High:
- Warren County High School
Additional Information
-
- Date Listed:
- August 31st, 2025
-
- Days on Market:
- 21
Listing Details
- Listing Office:
- Management & Marketing Concepts Inc.
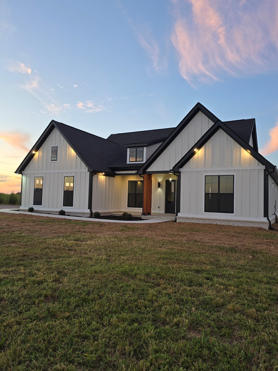
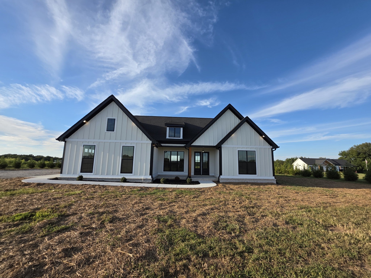
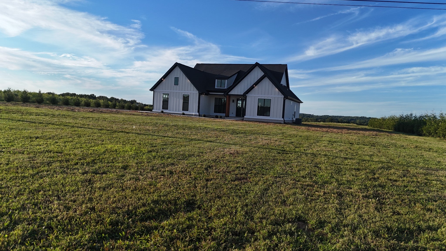
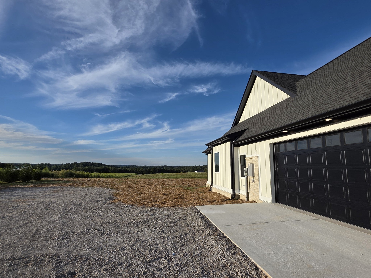
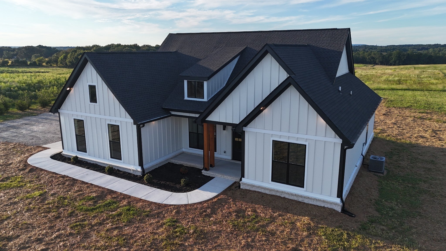
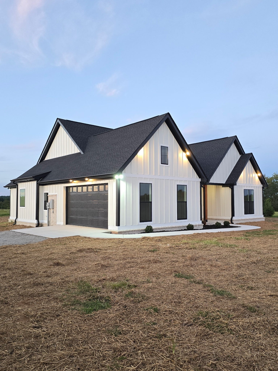
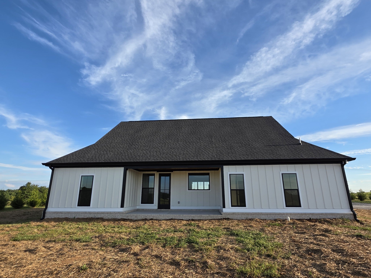
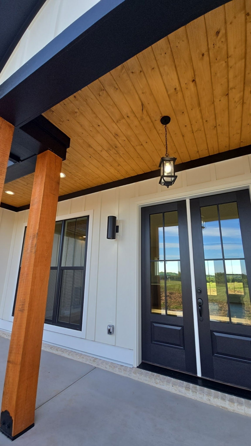
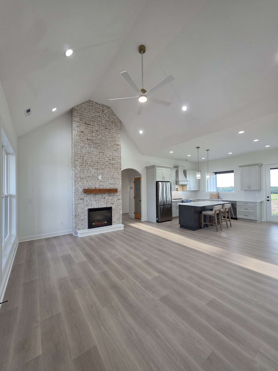
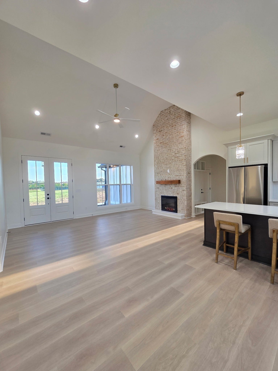
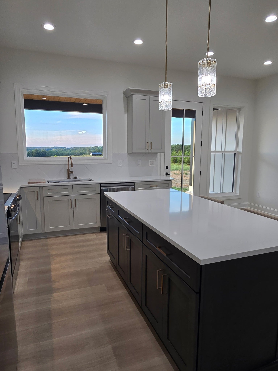
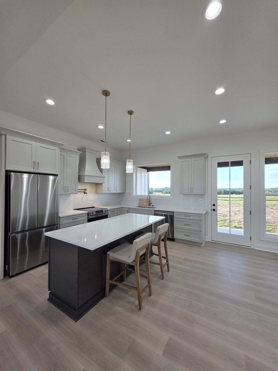
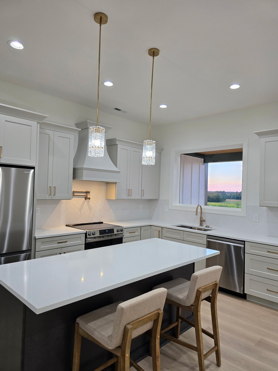
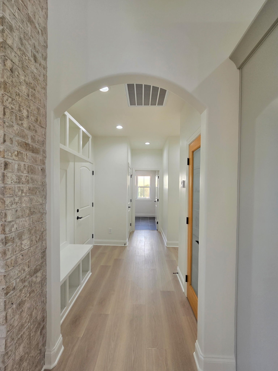
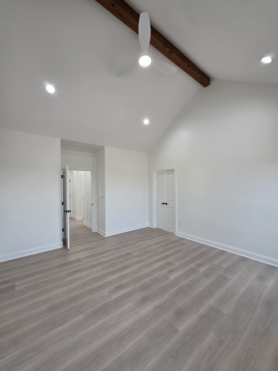
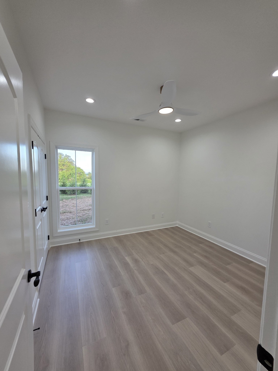
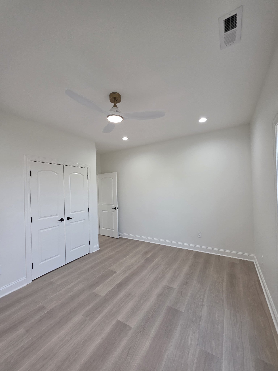
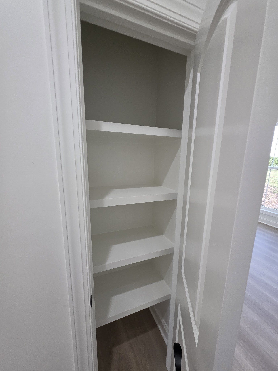
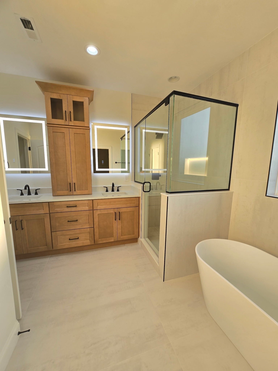
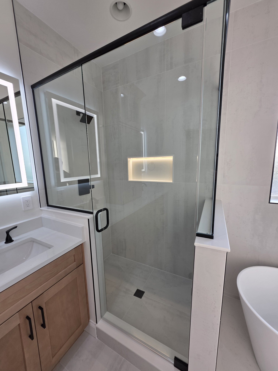
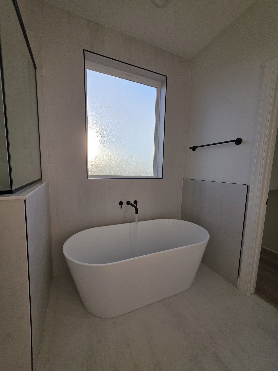
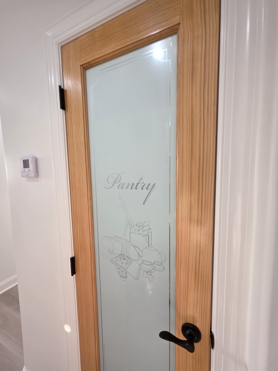
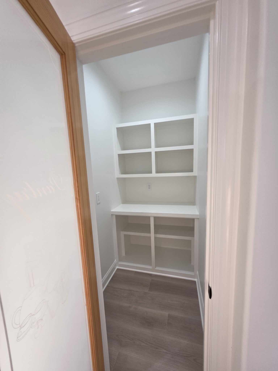
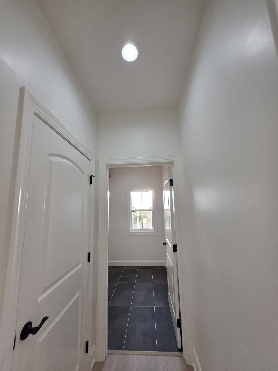
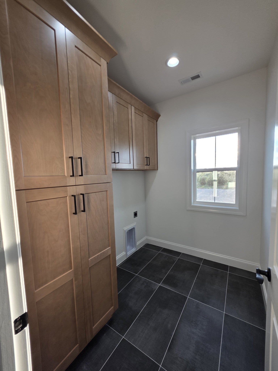
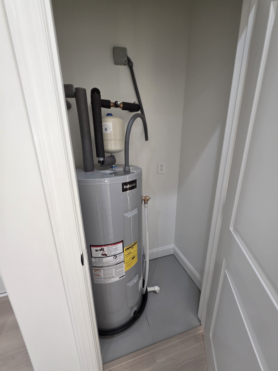
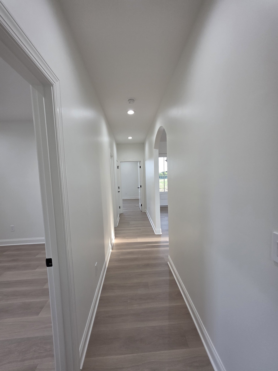
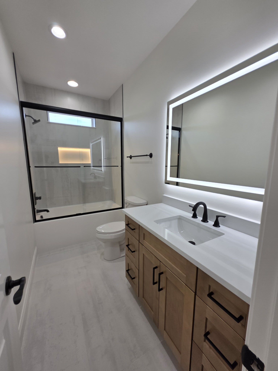
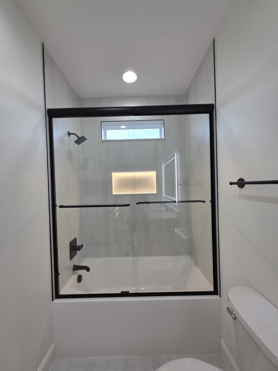
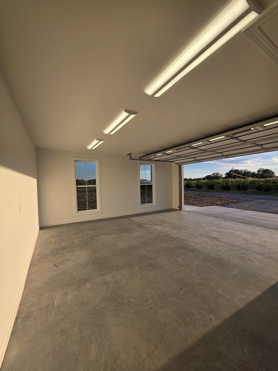
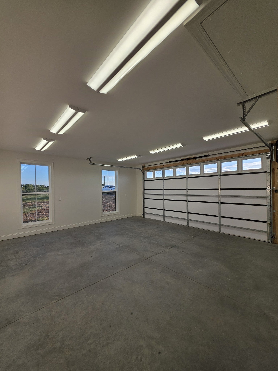
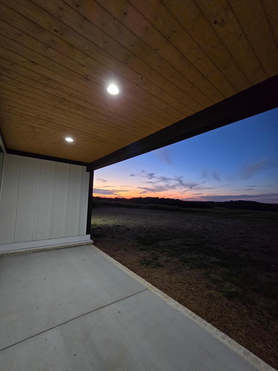
 Copyright 2025 RealTracs Solutions.
Copyright 2025 RealTracs Solutions.