$479,900 - 160 Burkitt Commons Ave, Nolensville
- 3
- Bedrooms
- 3½
- Baths
- 1,945
- SQ. Feet
- 0.03
- Acres
Gorgeous, like-new townhome elevated with sophisticated designer finishes located in the highly sought-after, walkable, Burkitt Commons community—just minutes from the heart of Nolensville. Step inside to a light-filled, open floor plan enhanced by gorgeous wood flooring (no carpet), recessed lighting, upgraded fixtures, new blinds, and crown molding throughout. Upon entering, you'll find a bedroom or office complete with a full bath - perfect for a roommate or family member to have their own space. The main floor features a gourmet kitchen, showcasing upgraded cabinetry, quartz countertops, a sleek modern backsplash, and an expansive island perfect for entertaining. The 3rd level features two spacious bedrooms each with their own full bath, offering comfort and privacy for family or guests. The primary suite impresses with a tray ceiling, custom frameless tile shower, and spa-like upgraded bath. The two-car garage includes an epoxy floor for a polished, durable finish. Enjoy a low-maintenance lifestyle with community amenities including a dog park and pocket park—plus walking distance to local shops and eateries. A rare blend of style, comfort, and convenience awaits!
Essential Information
-
- MLS® #:
- 2978526
-
- Price:
- $479,900
-
- Bedrooms:
- 3
-
- Bathrooms:
- 3.50
-
- Full Baths:
- 3
-
- Half Baths:
- 1
-
- Square Footage:
- 1,945
-
- Acres:
- 0.03
-
- Year Built:
- 2022
-
- Type:
- Residential
-
- Sub-Type:
- Townhouse
-
- Status:
- Active
Community Information
-
- Address:
- 160 Burkitt Commons Ave
-
- Subdivision:
- Burkitt Commons
-
- City:
- Nolensville
-
- County:
- Davidson County, TN
-
- State:
- TN
-
- Zip Code:
- 37135
Amenities
-
- Amenities:
- Dog Park, Underground Utilities
-
- Utilities:
- Water Available, Cable Connected
-
- Parking Spaces:
- 2
-
- # of Garages:
- 2
-
- Garages:
- Attached
Interior
-
- Interior Features:
- Air Filter, Ceiling Fan(s), Open Floorplan, Pantry, Smart Thermostat, Walk-In Closet(s), High Speed Internet
-
- Appliances:
- Electric Oven, Electric Range
-
- Heating:
- Central
-
- Cooling:
- Central Air
-
- # of Stories:
- 3
Exterior
-
- Construction:
- Fiber Cement, Brick
School Information
-
- Elementary:
- Henry C. Maxwell Elementary
-
- Middle:
- Thurgood Marshall Middle
-
- High:
- Cane Ridge High School
Additional Information
-
- Date Listed:
- August 21st, 2025
-
- Days on Market:
- 38
Listing Details
- Listing Office:
- Compass Re
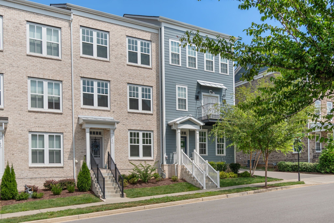
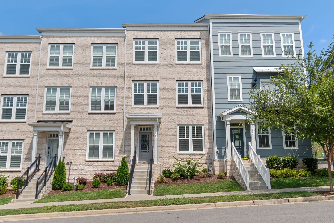
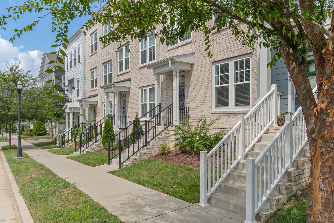
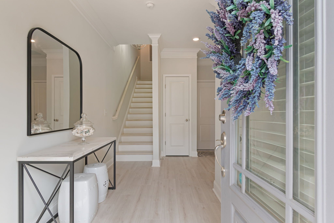
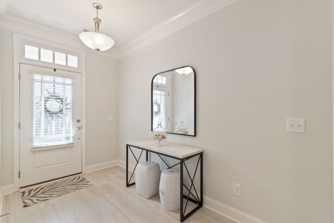
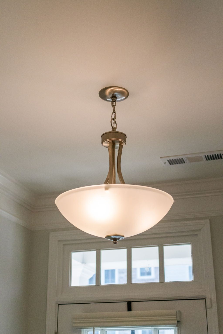
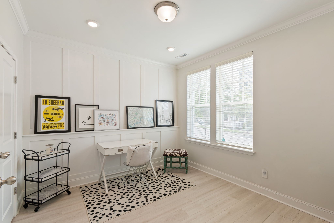
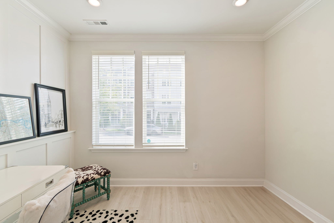
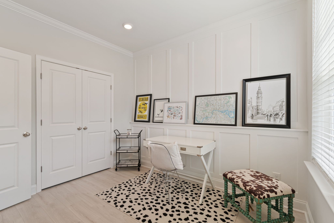
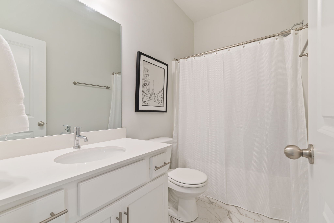
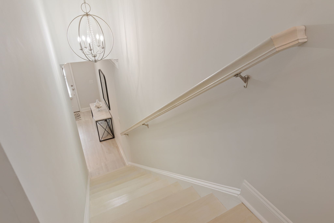
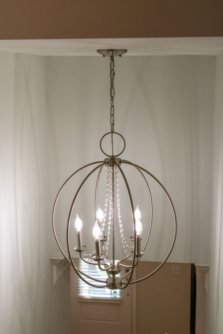
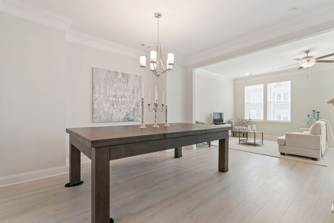
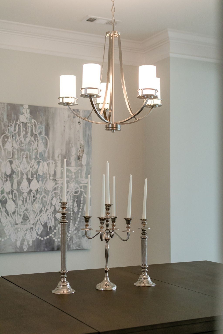
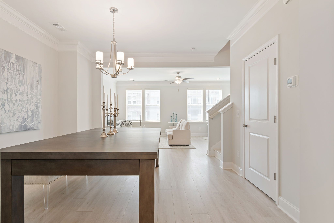
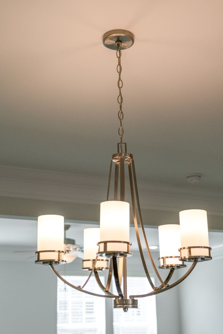
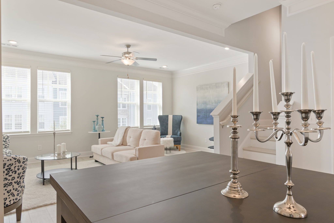
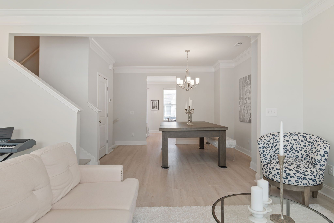
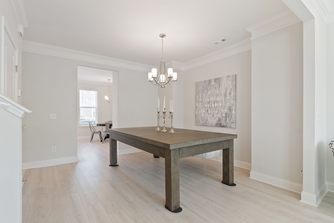
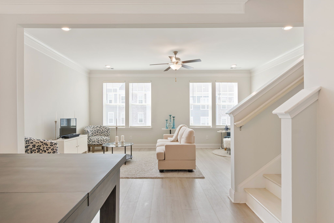
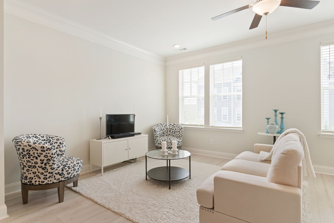
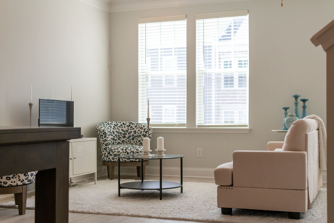
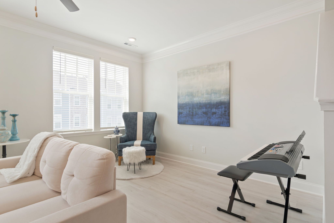
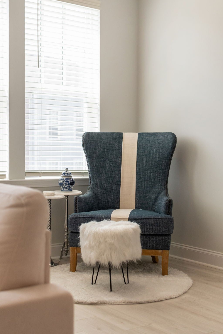
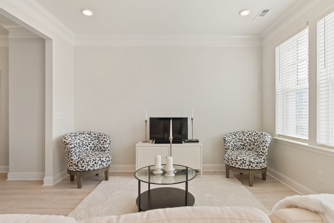
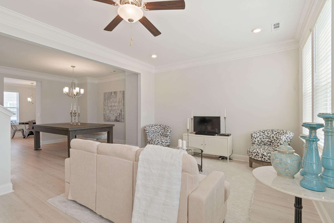
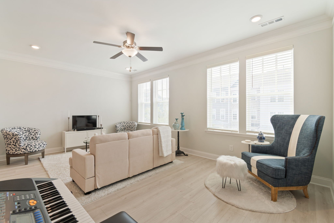
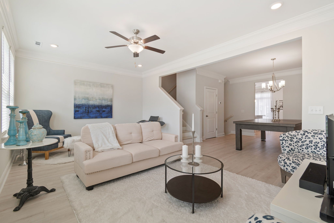
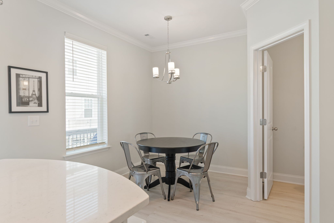
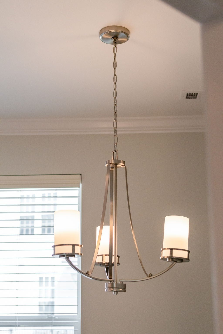
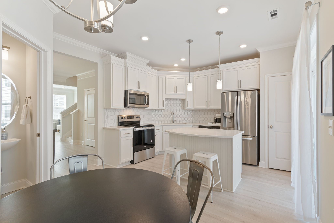
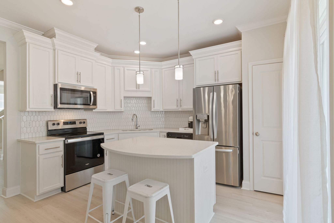
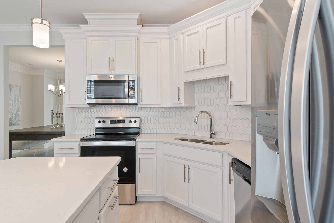
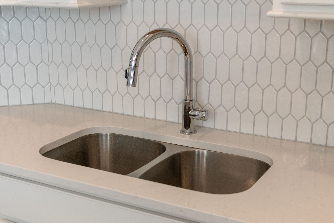
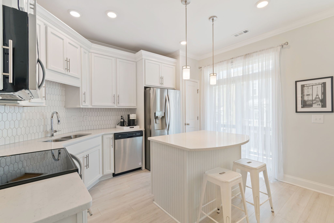
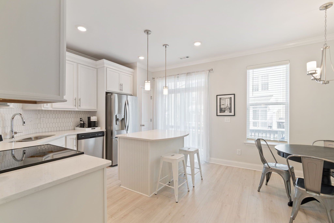
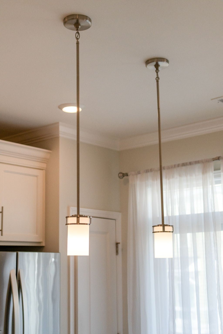
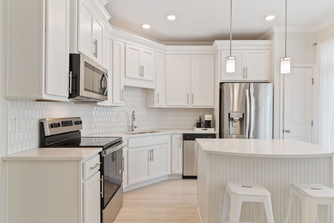
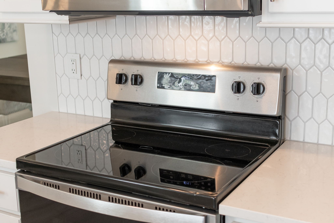
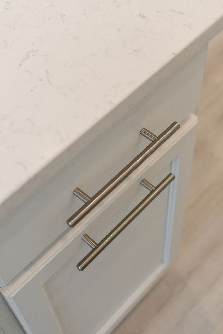
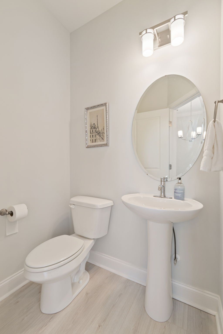
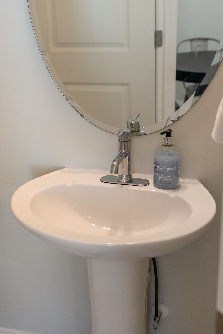
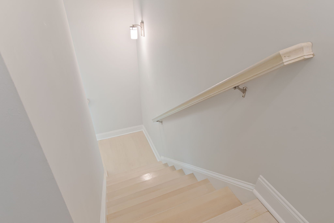
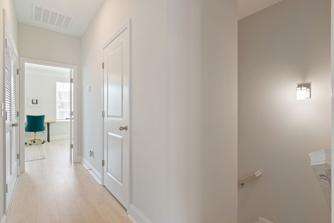
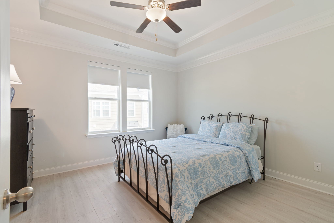
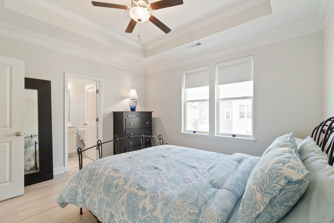
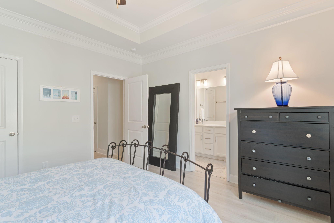
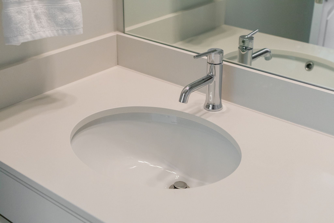
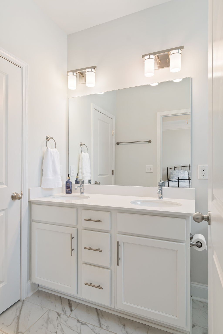
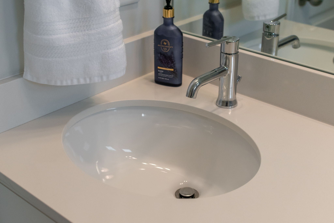
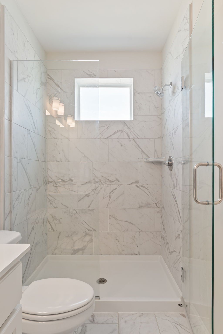
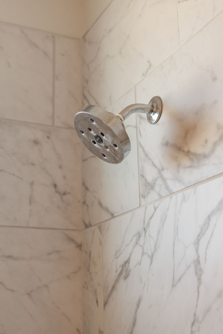
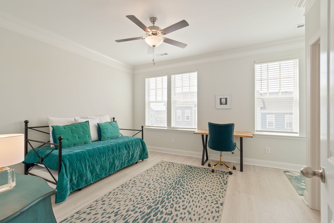
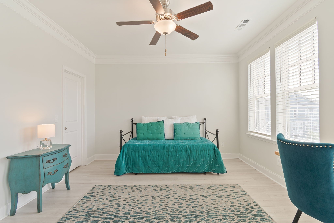
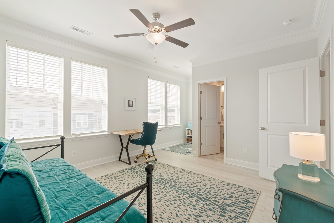
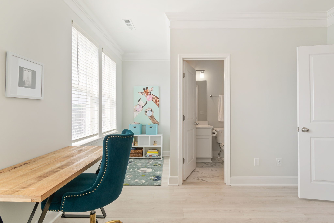
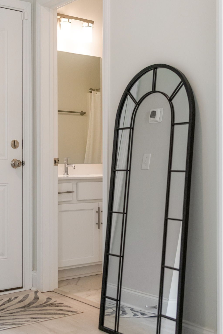
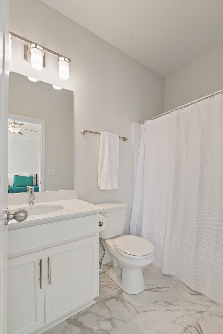
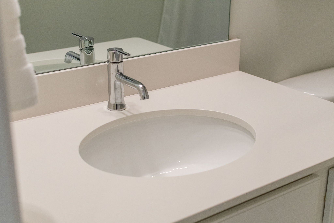
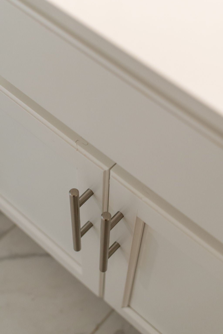
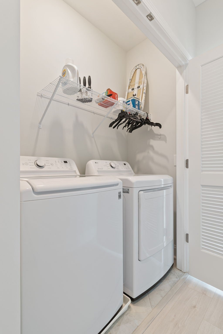
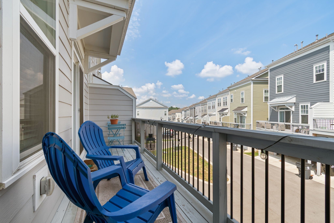
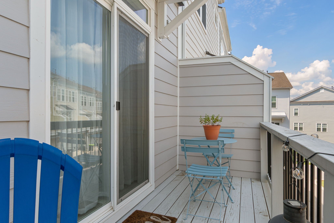
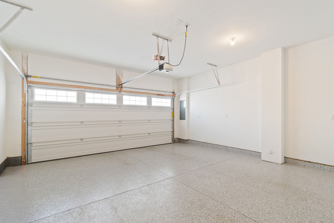
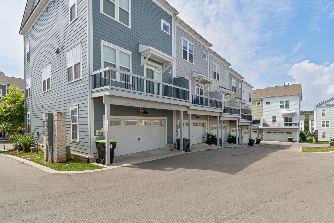
 Copyright 2025 RealTracs Solutions.
Copyright 2025 RealTracs Solutions.