$475,000 - 612 Mt Pisgah Ct, Nashville
- 3
- Bedrooms
- 2
- Baths
- 1,470
- SQ. Feet
- 0.59
- Acres
If you’ve been searching for a home that feels like a retreat at the end of the day, this one is it. Nestled on a quiet cul-de-sac, this 3-bedroom, 2-bath home sits on just over half an acre with a tree-lined yard, peaceful creek, and plenty of privacy — the perfect spot to recharge without leaving the city behind. Step outside to enjoy two spacious decks and a backyard designed for living — whether that means hosting friends, planting a garden, or sipping coffee while listening to the creek. With important updates already taken care of — a new roof, HVAC, water heater, electrical improvements, and a remodeled bathroom — you’ll have peace of mind moving in. And the best part? You’re just 10 minutes from grocery stores, surrounded by great restaurants, and 25 minutes to downtown Nashville — giving you the rare mix of convenience and seclusion. This isn’t just a house. It’s a lifestyle — quiet, private, and ready for you.
Essential Information
-
- MLS® #:
- 2978491
-
- Price:
- $475,000
-
- Bedrooms:
- 3
-
- Bathrooms:
- 2.00
-
- Full Baths:
- 2
-
- Square Footage:
- 1,470
-
- Acres:
- 0.59
-
- Year Built:
- 1983
-
- Type:
- Residential
-
- Sub-Type:
- Single Family Residence
-
- Status:
- Active
Community Information
-
- Address:
- 612 Mt Pisgah Ct
-
- Subdivision:
- Mt Pisgah Heights
-
- City:
- Nashville
-
- County:
- Davidson County, TN
-
- State:
- TN
-
- Zip Code:
- 37211
Amenities
-
- Utilities:
- Water Available
-
- Parking Spaces:
- 2
-
- # of Garages:
- 2
-
- Garages:
- Attached
Interior
-
- Interior Features:
- Ceiling Fan(s), Pantry
-
- Appliances:
- Electric Oven, Dishwasher, Refrigerator, Stainless Steel Appliance(s)
-
- Heating:
- Forced Air
-
- Cooling:
- Central Air
-
- # of Stories:
- 1
Exterior
-
- Roof:
- Shingle
-
- Construction:
- Fiber Cement
School Information
-
- Elementary:
- May Werthan Shayne Elementary School
-
- Middle:
- William Henry Oliver Middle
-
- High:
- John Overton Comp High School
Additional Information
-
- Date Listed:
- August 21st, 2025
-
- Days on Market:
- 30
Listing Details
- Listing Office:
- The Anderson Group Real Estate Services, Llc
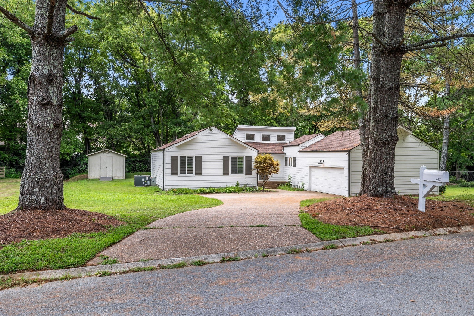
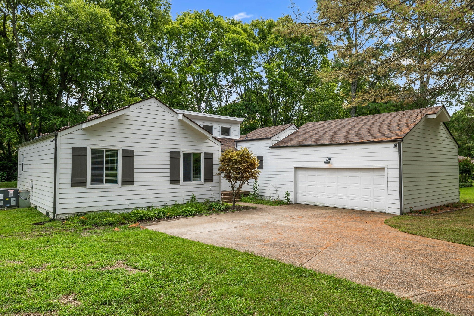
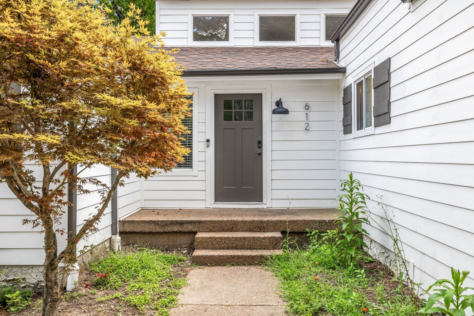
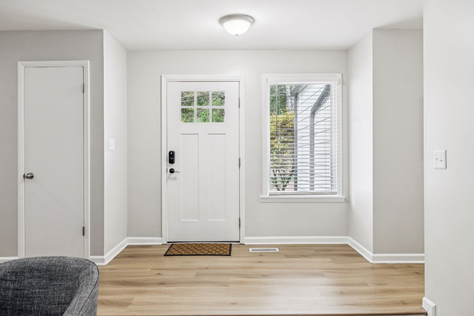








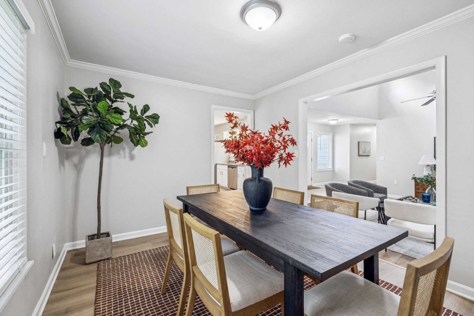

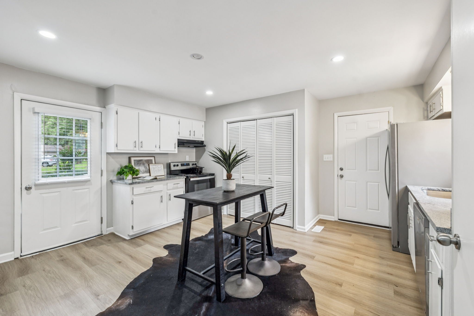

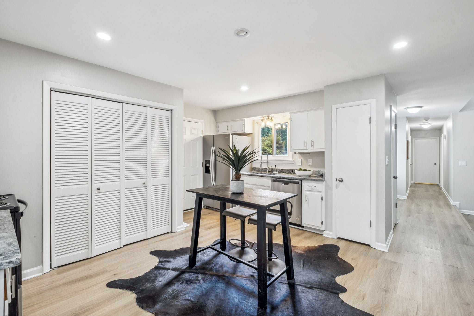
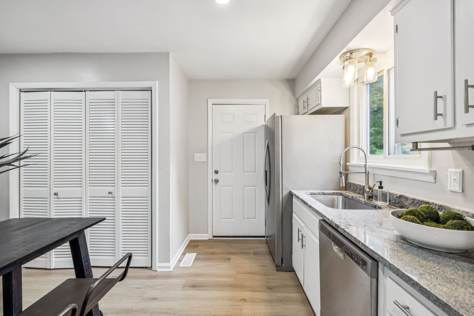
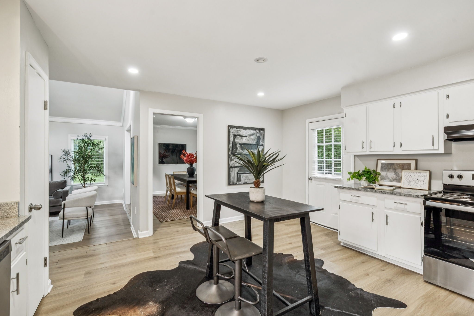
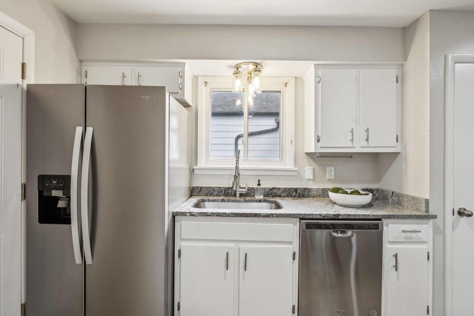
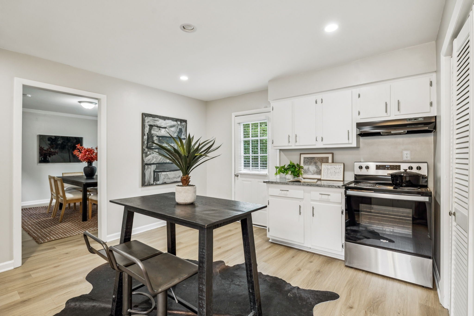
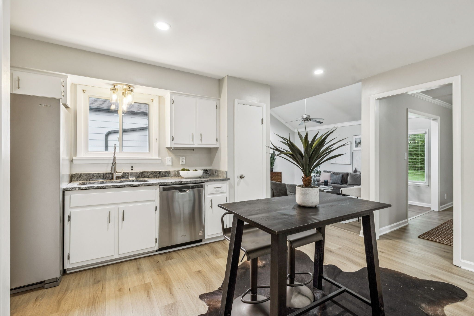

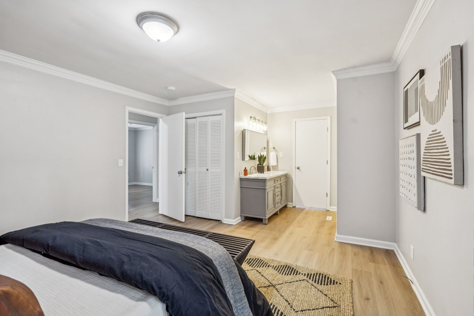
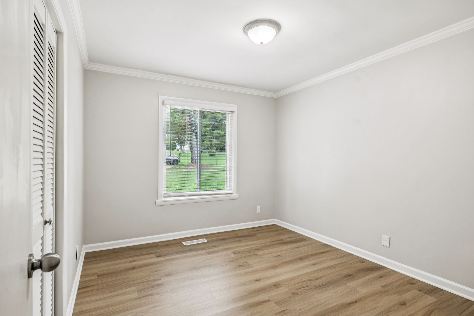
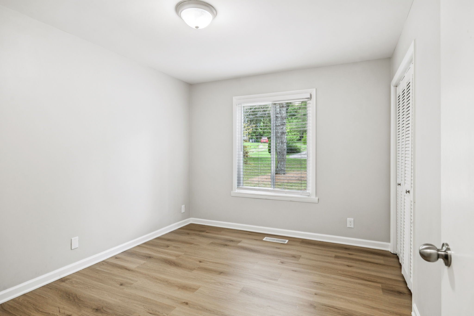



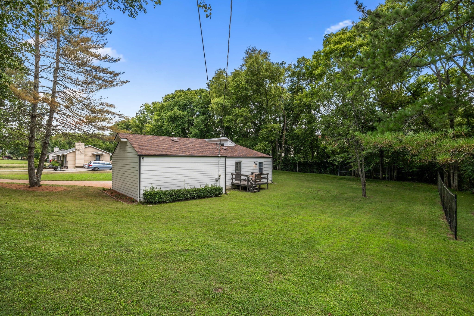
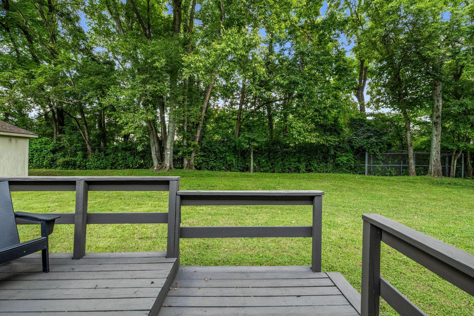
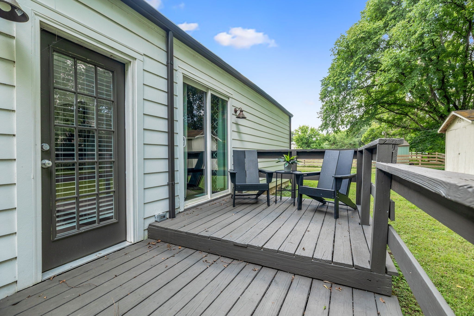
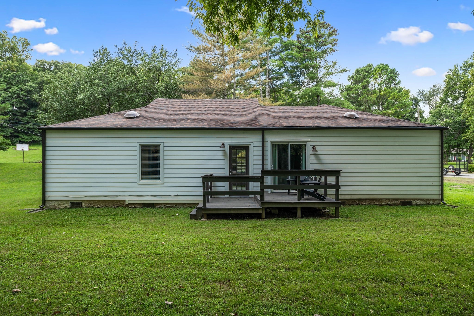
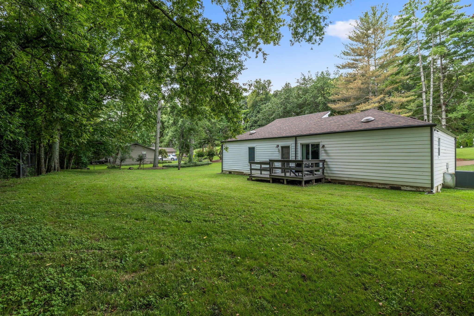
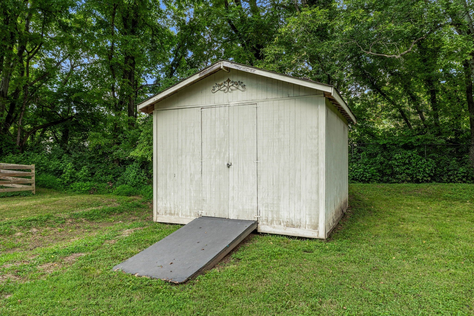
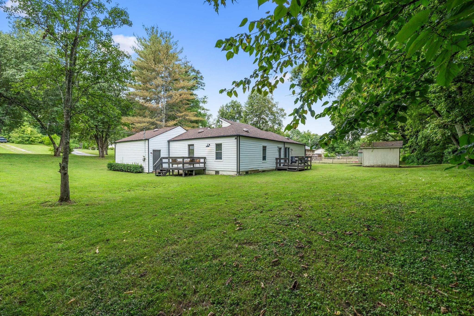
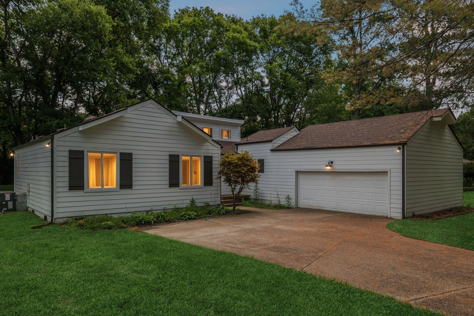
 Copyright 2025 RealTracs Solutions.
Copyright 2025 RealTracs Solutions.