$795,000 - 505 Bugler Rd, Mount Juliet
- 3
- Bedrooms
- 2
- Baths
- 2,518
- SQ. Feet
- 0.2
- Acres
All on ONE LEVEL Chestnut Garden floor plan with a Florida room, freshly Updated & Move-In Ready. Welcome to this beautifully refreshed home in Mt. Juliet’s premier Active 55+ resort-style community! This one comes with thoughtful updates inside and out. Step inside to find new LVP flooring and fresh paint throughout the interior—including walls and ceilings—creating a bright, like-new atmosphere. Every light fixture and ceiling fan has been upgraded with LED lighting from Fergusons, adding both style and efficiency. The kitchen shines with a new oven, microwave, and cooktop, plus a custom-shelved pantry designed for maximum organization. The home office boasts gorgeous custom cabinetry, including glass shelving, bench seats with storage, and custom desk. In the primary suite, take a look at that up-scale frameless shower surround, and the owners' closet outfitted with custom shelving and drawers for smart storage. Both bathrooms have been upgraded with comfort-height toilets. Upgrades continue outdoors with updated landscaping, new 6” gutters with downspouts and leaf guard screens, and new garage door panels featuring windows in the top. Both the front and rear entries feature new storm doors. You'll also be within walking distance of the beautiful 24,000 sq ft Clubhouse. At Del Webb Lake Providence, you’ll enjoy unmatched amenities—indoor and outdoor pools, a stunning clubhouse, fitness center, walking trails, and an active social calendar with a full-time lifestyle director on staff—making every day feel like a vacation. 505 Bugler Rd is move-in ready with all the upgrades you’ve been looking for. Don't miss your chance to enjoy the Del Webb lifestyle in style!
Essential Information
-
- MLS® #:
- 2978458
-
- Price:
- $795,000
-
- Bedrooms:
- 3
-
- Bathrooms:
- 2.00
-
- Full Baths:
- 2
-
- Square Footage:
- 2,518
-
- Acres:
- 0.20
-
- Year Built:
- 2007
-
- Type:
- Residential
-
- Sub-Type:
- Single Family Residence
-
- Status:
- Active
Community Information
-
- Address:
- 505 Bugler Rd
-
- Subdivision:
- Lake Providence Pho Sec3
-
- City:
- Mount Juliet
-
- County:
- Wilson County, TN
-
- State:
- TN
-
- Zip Code:
- 37122
Amenities
-
- Amenities:
- Fifty Five and Up Community, Clubhouse, Fitness Center, Gated, Park, Playground, Pool, Sidewalks, Tennis Court(s), Underground Utilities, Trail(s)
-
- Utilities:
- Water Available
-
- Parking Spaces:
- 4
-
- # of Garages:
- 2
-
- Garages:
- Garage Faces Front, Concrete, Driveway
Interior
-
- Interior Features:
- Bookcases, Built-in Features, Ceiling Fan(s), Entrance Foyer, Open Floorplan, Pantry, Redecorated, Walk-In Closet(s)
-
- Appliances:
- Built-In Electric Oven, Cooktop, Dishwasher, Disposal, Dryer, Microwave, Refrigerator, Stainless Steel Appliance(s), Washer
-
- Heating:
- Central
-
- Cooling:
- Central Air
-
- Fireplace:
- Yes
-
- # of Fireplaces:
- 1
-
- # of Stories:
- 1
Exterior
-
- Roof:
- Asphalt
-
- Construction:
- Fiber Cement, Stone
School Information
-
- Elementary:
- Rutland Elementary
-
- Middle:
- Gladeville Middle School
-
- High:
- Wilson Central High School
Additional Information
-
- Date Listed:
- August 22nd, 2025
-
- Days on Market:
- 2
Listing Details
- Listing Office:
- Weichert, Realtors - The Andrews Group
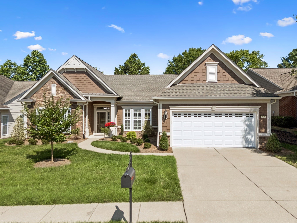
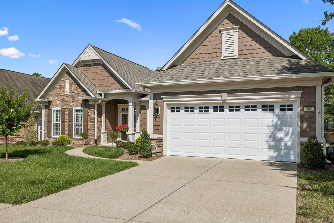
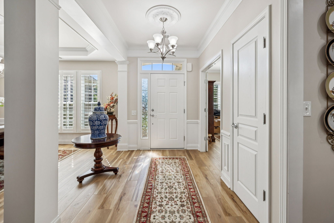
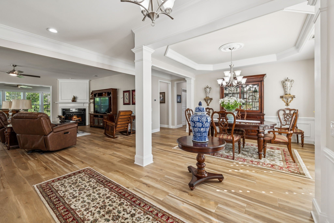
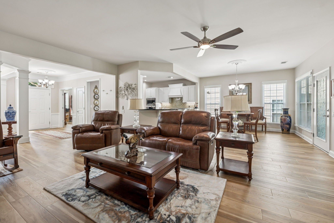
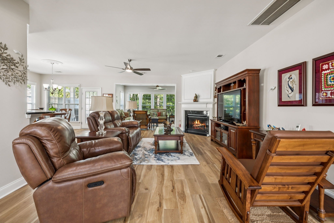
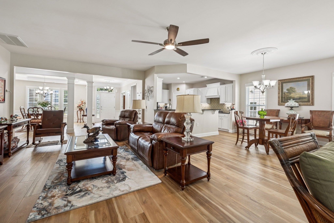
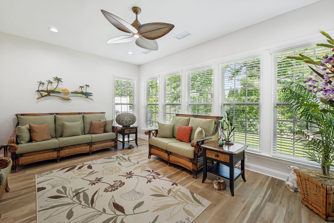
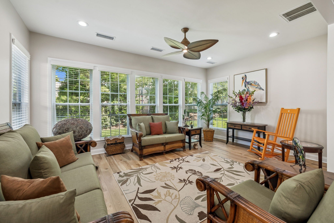
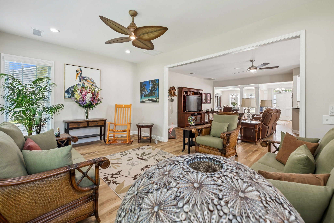
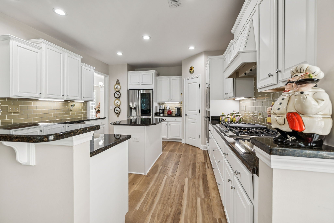
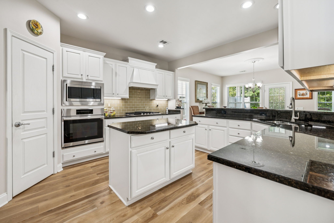
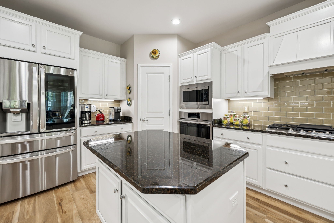
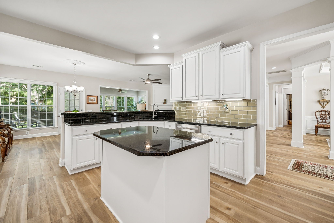
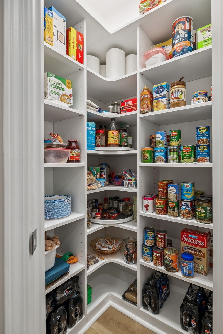
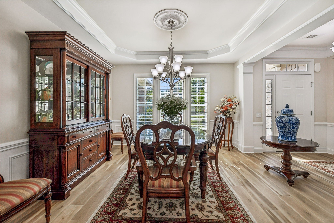
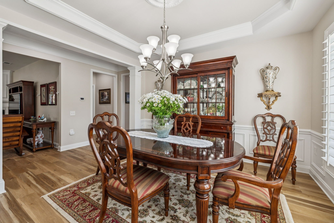
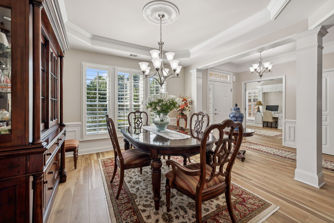
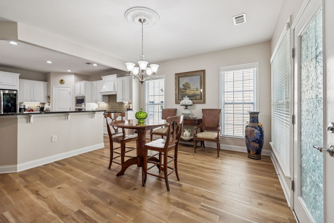
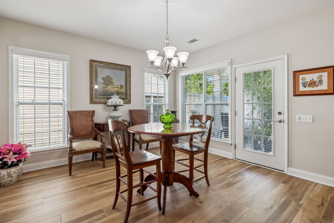
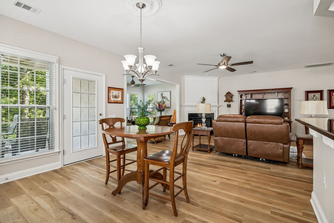
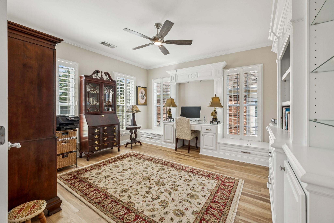
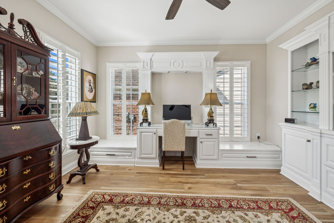
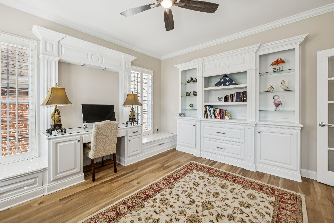
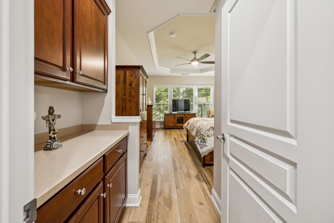
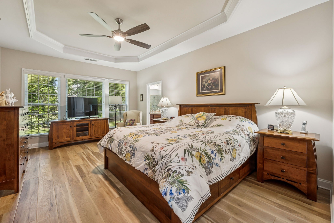
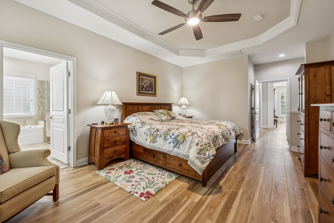
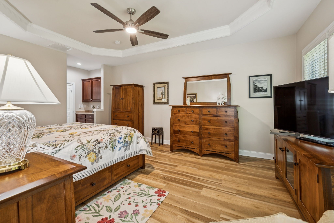
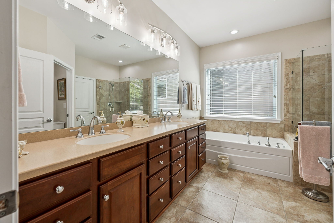
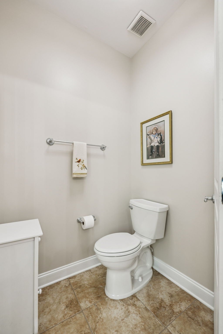
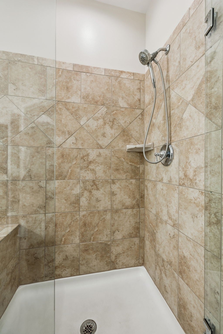
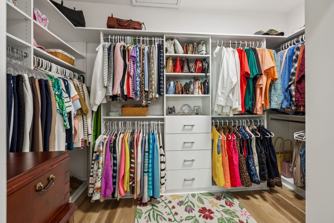
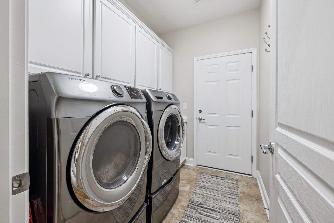
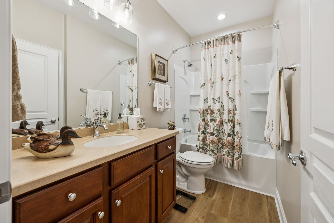
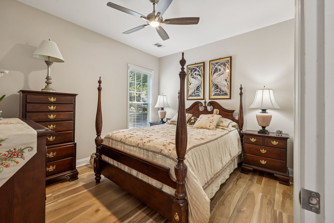
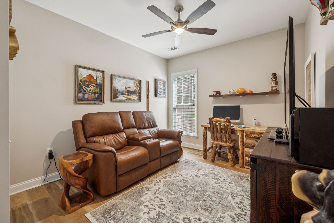
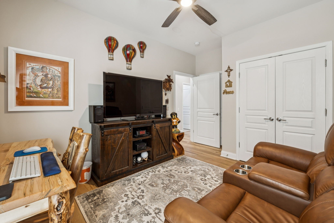
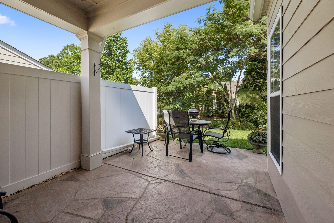
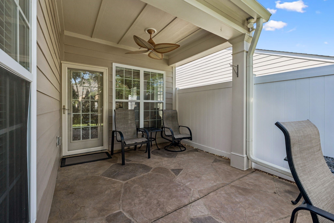
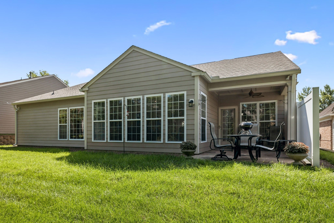
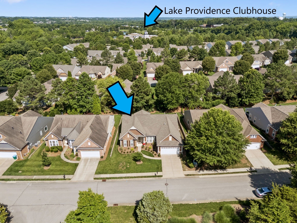
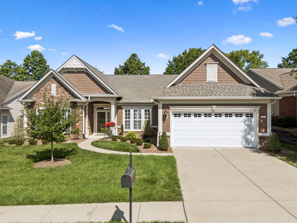
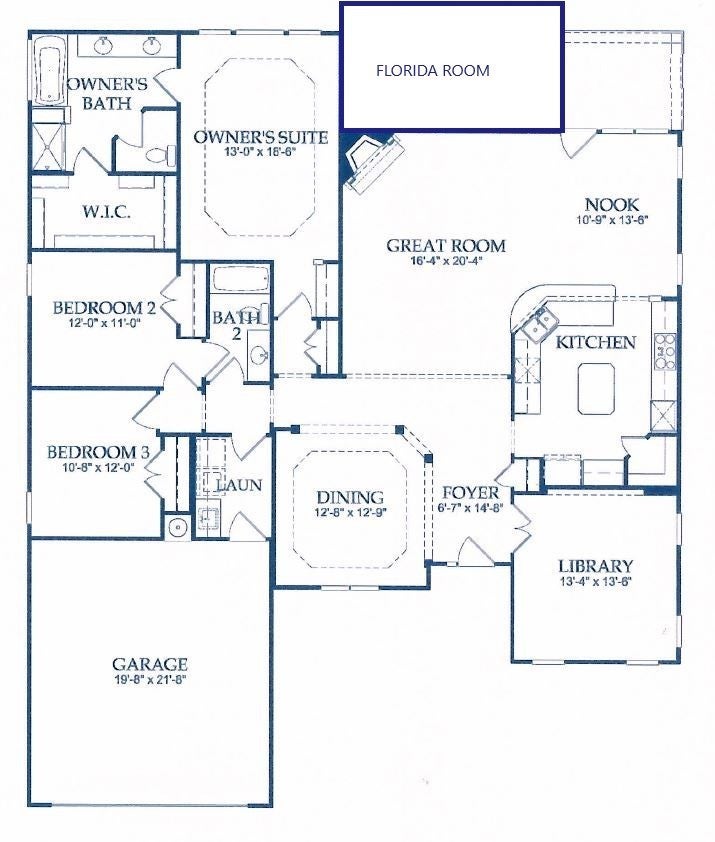
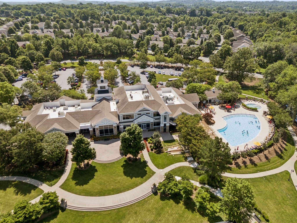
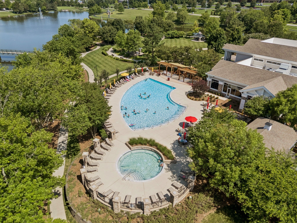
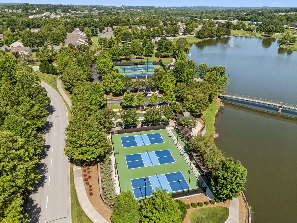
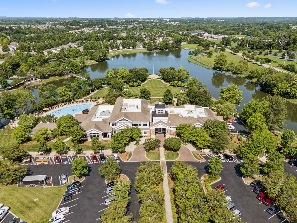
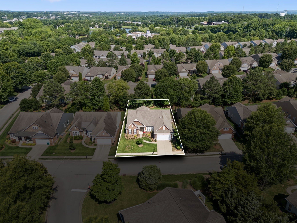
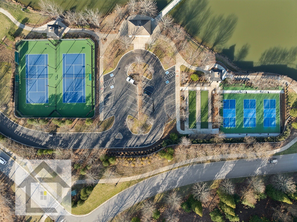
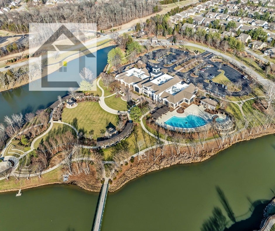
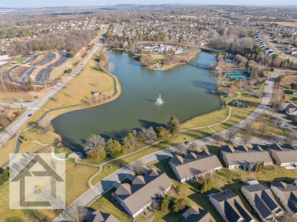
 Copyright 2025 RealTracs Solutions.
Copyright 2025 RealTracs Solutions.