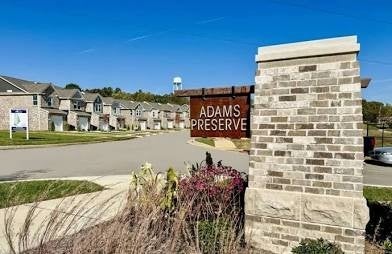$2,350 - 7136 Mapleside Ln, Fairview
- 3
- Bedrooms
- 2½
- Baths
- 1,563
- SQ. Feet
- 2025
- Year Built
Pictures coming !! Be the very first to call this brand-new rental home! This newly built residence offers three generously sized bedrooms and 2.5 bathrooms, designed with comfort and modern living in mind. The open-concept layout features plenty of natural light, creating a warm and welcoming atmosphere. The kitchen is a standout with stainless-steel appliances, an oversized island, and sleek finishes—ideal for both cooking and entertaining. Upstairs, the primary suite serves as a peaceful retreat with ample room to unwind. A washer and dryer are included, making move-in a breeze. Outside, enjoy a low-maintenance turf backyard perfect for outdoor fun or relaxation. Lawn care is included, giving you more time to enjoy your new space. Best of all, this pristine home has never been lived in and is just five minutes from shopping, dining, and everyday conveniences. A rare opportunity to rent brand-new construction in Fairview—don’t miss it!
Essential Information
-
- MLS® #:
- 2978453
-
- Price:
- $2,350
-
- Bedrooms:
- 3
-
- Bathrooms:
- 2.50
-
- Full Baths:
- 2
-
- Half Baths:
- 1
-
- Square Footage:
- 1,563
-
- Acres:
- 0.00
-
- Year Built:
- 2025
-
- Type:
- Residential Lease
-
- Sub-Type:
- Townhouse
-
- Status:
- Active
Community Information
-
- Address:
- 7136 Mapleside Ln
-
- Subdivision:
- Adams Preserve
-
- City:
- Fairview
-
- County:
- Williamson County, TN
-
- State:
- TN
-
- Zip Code:
- 37062
Amenities
-
- Amenities:
- Playground
-
- Parking Spaces:
- 1
-
- # of Garages:
- 1
-
- Garages:
- Garage Door Opener, Garage Faces Front
Interior
-
- Interior Features:
- Air Filter, Extra Closets, Open Floorplan, Pantry, Smart Camera(s)/Recording, Smart Thermostat, Walk-In Closet(s), Kitchen Island
-
- Appliances:
- Electric Oven, Electric Range, Dishwasher, Disposal, Dryer, Ice Maker, Microwave, Refrigerator, Stainless Steel Appliance(s), Washer, Smart Appliance(s)
-
- Heating:
- Central
-
- Cooling:
- Central Air
-
- # of Stories:
- 2
Exterior
-
- Roof:
- Asphalt
-
- Construction:
- Fiber Cement, Brick
School Information
-
- Elementary:
- Westwood Elementary School
-
- Middle:
- Fairview Middle School
-
- High:
- Fairview High School
Additional Information
-
- Date Listed:
- August 20th, 2025
-
- Days on Market:
- 9
Listing Details
- Listing Office:
- Re/max Choice Properties

 Copyright 2025 RealTracs Solutions.
Copyright 2025 RealTracs Solutions.