$410,000 - 576 Laurel Lane, Murfreesboro
- 3
- Bedrooms
- 2½
- Baths
- 1,504
- SQ. Feet
- 0.36
- Acres
Welcome to this beautifully updated home featuring three spacious bedrooms and two and a half baths. Step inside to discover an open floor plan with stunning new floors, professionally cleaned carpet, and abundant natural light, thanks to a large skylight in the living room and new windows in both the living area and primary bedroom. The kitchen comes equipped with a brand new dishwasher, while the downstairs boasts stylish new fixtures, updated cabinets in the half bath, newer HVAC, and new blinds throughout. Enjoy the convenience of a new back door and appreciate the freshly stained fence and a new gate at the entrance to the parking pad, providing privacy and curb appeal. Upstairs, the entrance to the attic is already decked and offers a fantastic opportunity to expand into a bonus room that could serve as an additional bedroom or extra storage. Outdoor living is a delight in the large, fenced backyard, complete with a fire pit and a handy storage shed. There’s plenty of parking with a two-car garage as well as a concrete pad for your RV. This home is move-in ready and waiting for you to make it your own. Don’t miss your chance to see this exceptional property!
Essential Information
-
- MLS® #:
- 2978375
-
- Price:
- $410,000
-
- Bedrooms:
- 3
-
- Bathrooms:
- 2.50
-
- Full Baths:
- 2
-
- Half Baths:
- 1
-
- Square Footage:
- 1,504
-
- Acres:
- 0.36
-
- Year Built:
- 2010
-
- Type:
- Residential
-
- Sub-Type:
- Single Family Residence
-
- Status:
- Active
Community Information
-
- Address:
- 576 Laurel Lane
-
- Subdivision:
- Colonial Estates Sec 12 Ph 1A
-
- City:
- Murfreesboro
-
- County:
- Rutherford County, TN
-
- State:
- TN
-
- Zip Code:
- 37127
Amenities
-
- Utilities:
- Water Available
-
- Parking Spaces:
- 3
-
- # of Garages:
- 2
-
- Garages:
- Attached, Concrete
Interior
-
- Interior Features:
- Air Filter, Bookcases, Built-in Features, Ceiling Fan(s), Extra Closets, Pantry, Redecorated, Smart Thermostat, Walk-In Closet(s)
-
- Appliances:
- Electric Oven, Electric Range
-
- Heating:
- Central
-
- Cooling:
- Central Air
-
- # of Stories:
- 2
Exterior
-
- Construction:
- Stone, Vinyl Siding
School Information
-
- Elementary:
- Christiana Elementary
-
- Middle:
- Christiana Middle School
-
- High:
- Riverdale High School
Additional Information
-
- Date Listed:
- August 22nd, 2025
-
- Days on Market:
- 43
Listing Details
- Listing Office:
- Mark Spain Real Estate
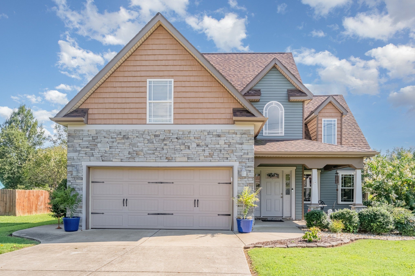
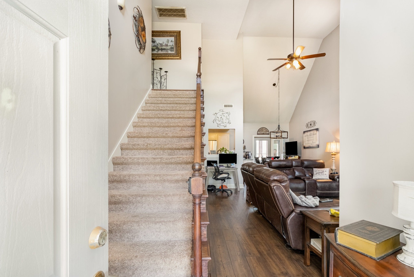
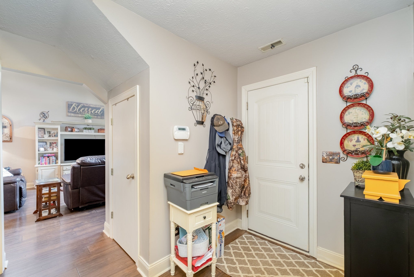
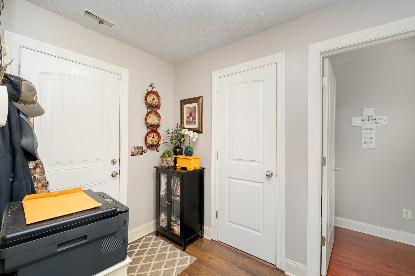
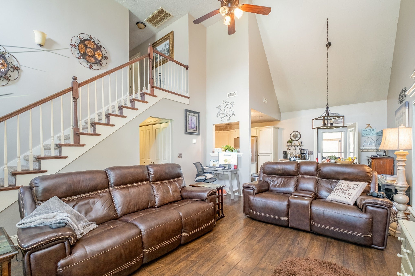
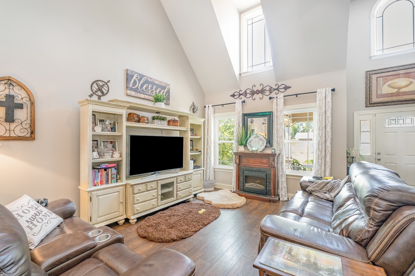
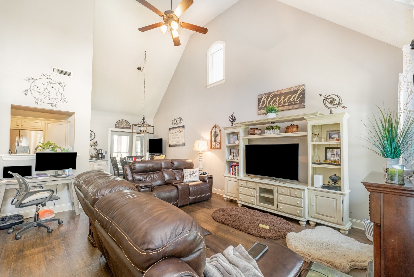
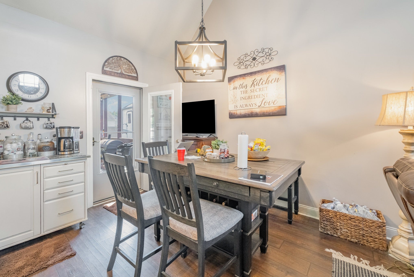
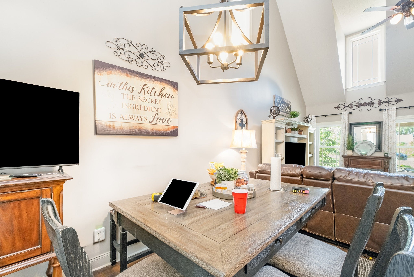
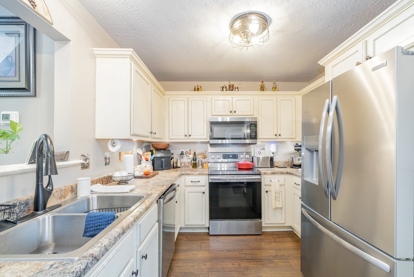
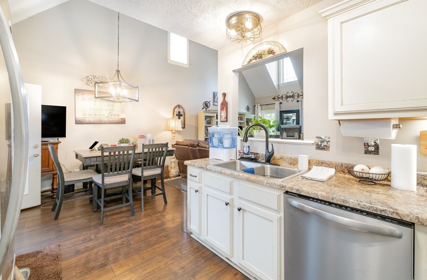
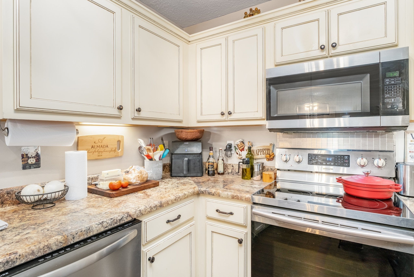
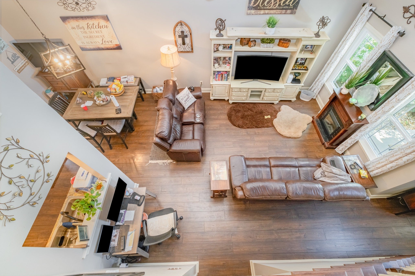
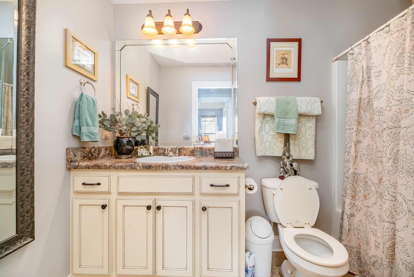
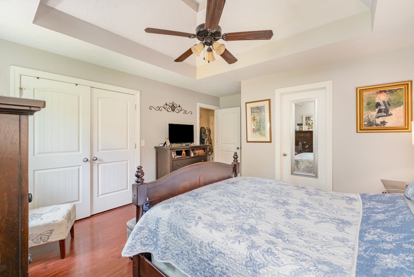
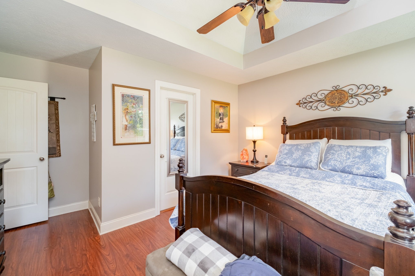
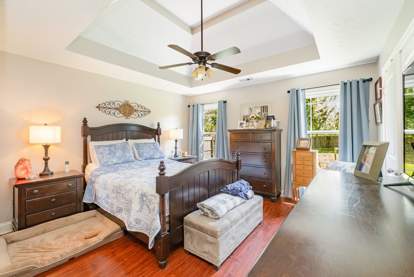
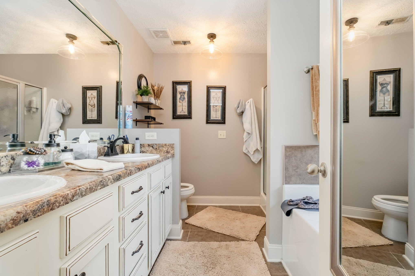
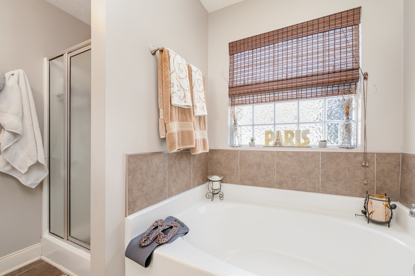
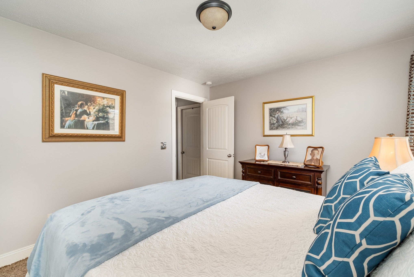
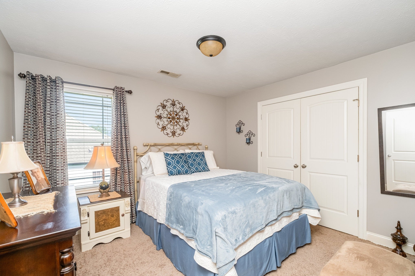
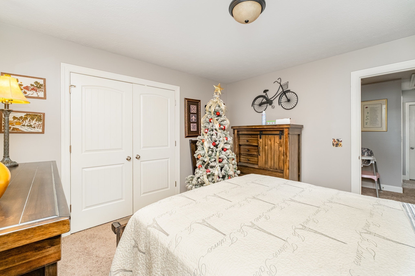
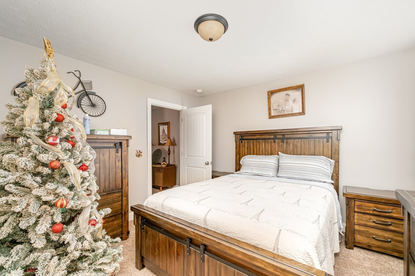
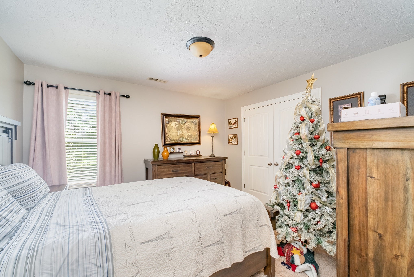
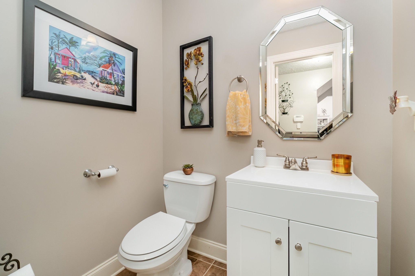
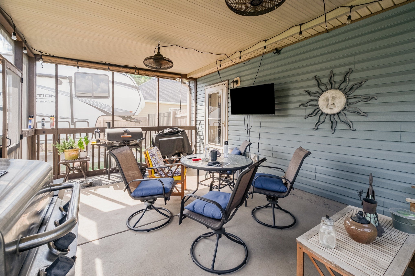
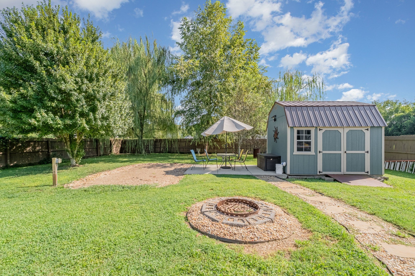
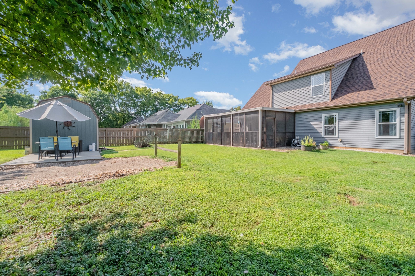
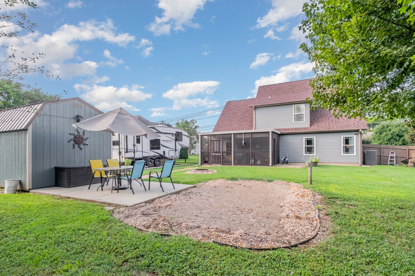
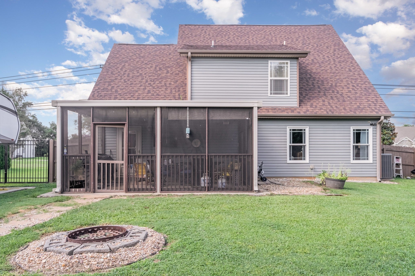
 Copyright 2025 RealTracs Solutions.
Copyright 2025 RealTracs Solutions.