$579,900 - 1986 Upland Dr, Nashville
- 3
- Bedrooms
- 2
- Baths
- 1,508
- SQ. Feet
- 0.29
- Acres
1986 Upland Drive | Nashville, TN 37216 2 Blocks to Shelby Bottoms trail Welcome to this beautifully renovated 3-bedroom, 2-bathroom home with 1,500 square feet of living space, ideally situated at the end of a quiet dead-end street in East Nashville. Every detail has been thoughtfully updated, offering the perfect combination of modern comfort and timeless charm. This home features a full master suite complete with a spacious walk-in closet and a stunning wet bath, designed with contemporary finishes for a spa-like retreat. The open-concept living area is bright and inviting, enhanced by new canister lighting, updated trim, and fresh window ledges throughout. Major upgrades include a new roof, new HVAC system, new water heater, new flooring and subfloors, plus an irrigation system and new privacy fencing. Additional features include a fully floored attic with abundant storage and a dedicated workshop for hobbies or projects. Set in a sought-after location in East Nashville.
Essential Information
-
- MLS® #:
- 2977016
-
- Price:
- $579,900
-
- Bedrooms:
- 3
-
- Bathrooms:
- 2.00
-
- Full Baths:
- 2
-
- Square Footage:
- 1,508
-
- Acres:
- 0.29
-
- Year Built:
- 1961
-
- Type:
- Residential
-
- Sub-Type:
- Single Family Residence
-
- Style:
- Ranch
-
- Status:
- Under Contract - Not Showing
Community Information
-
- Address:
- 1986 Upland Dr
-
- Subdivision:
- Burchwood Gardens
-
- City:
- Nashville
-
- County:
- Davidson County, TN
-
- State:
- TN
-
- Zip Code:
- 37216
Amenities
-
- Utilities:
- Electricity Available, Water Available
-
- Parking Spaces:
- 2
-
- Garages:
- Attached
Interior
-
- Interior Features:
- Ceiling Fan(s), Walk-In Closet(s)
-
- Appliances:
- Electric Oven, Cooktop, Electric Range, Dishwasher, Disposal, Dryer, Microwave, Refrigerator, Washer
-
- Heating:
- Central, Electric
-
- Cooling:
- Central Air, Electric
-
- # of Stories:
- 1
Exterior
-
- Roof:
- Asphalt
-
- Construction:
- Brick, Stone
School Information
-
- Elementary:
- Inglewood Elementary
-
- Middle:
- Isaac Litton Middle
-
- High:
- Stratford STEM Magnet School Upper Campus
Additional Information
-
- Date Listed:
- August 20th, 2025
-
- Days on Market:
- 14
Listing Details
- Listing Office:
- Homecoin.com
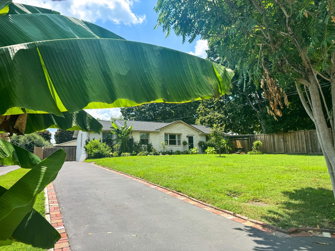
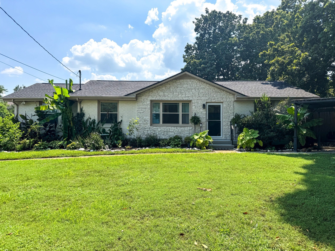
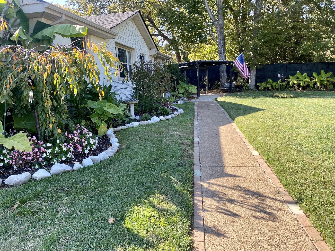
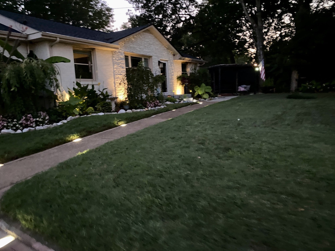
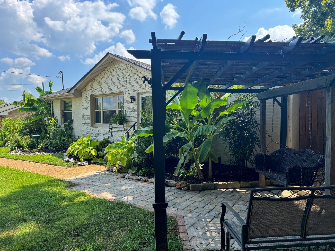
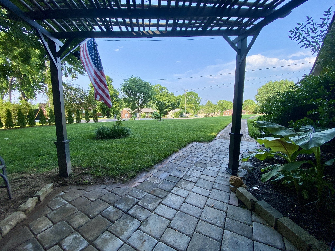
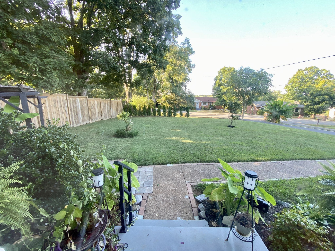
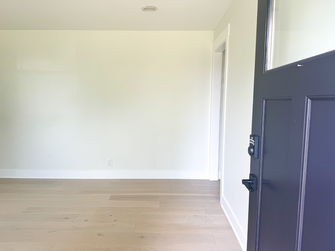
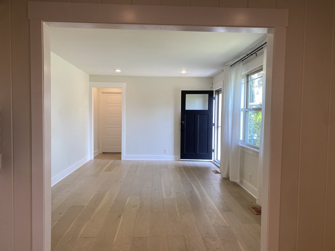
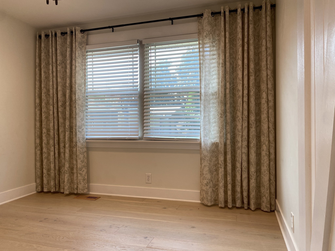
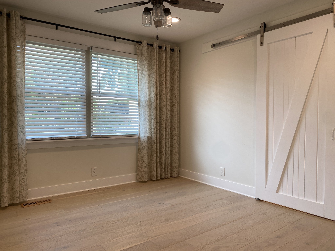
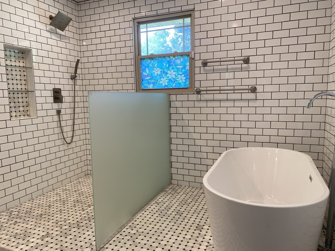
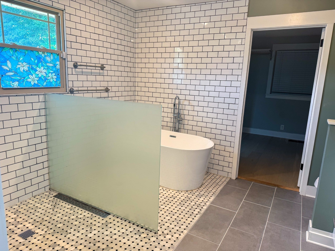
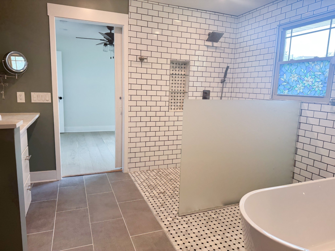
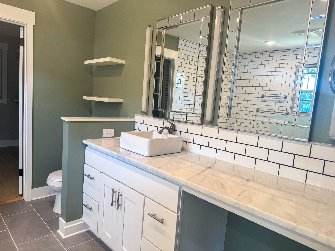
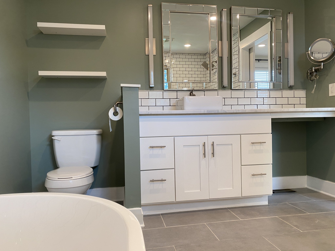
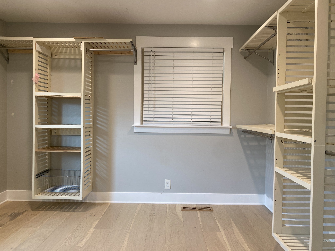
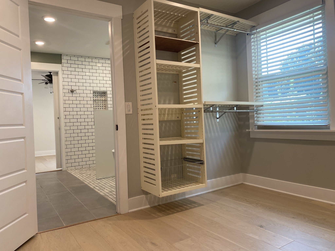
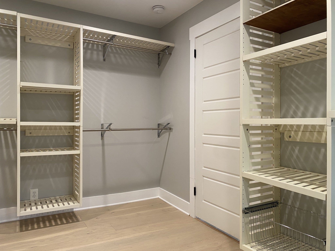
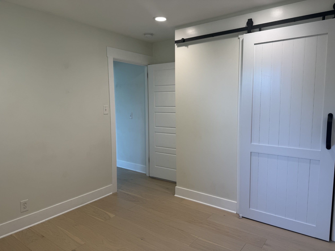
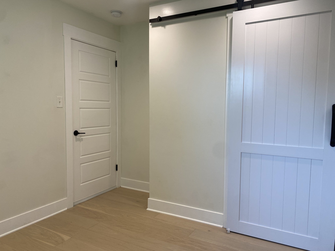
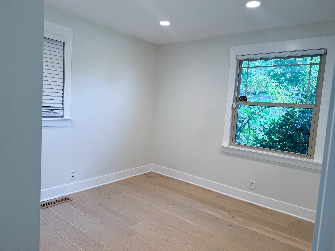
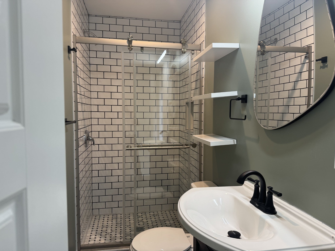
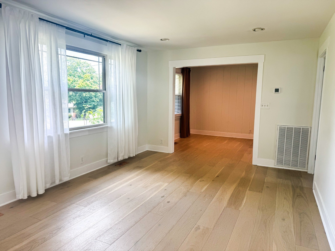
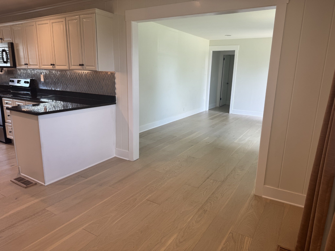
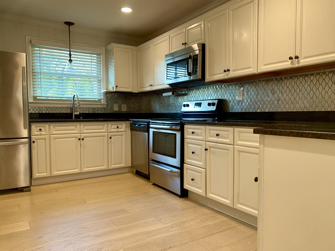
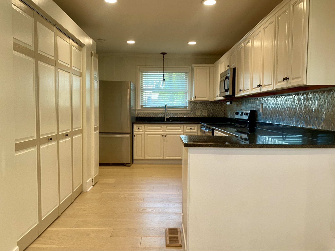
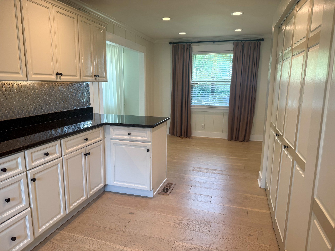
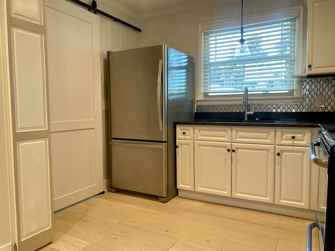
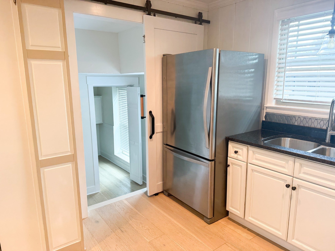
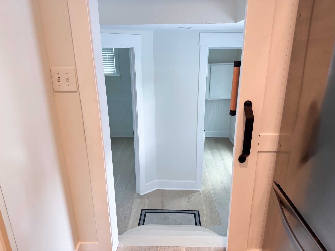
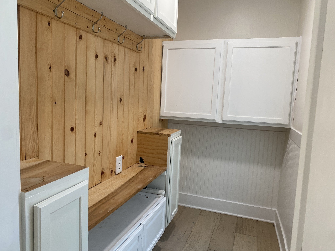
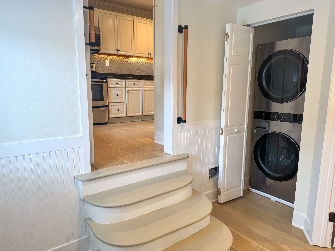
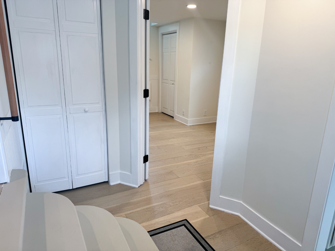
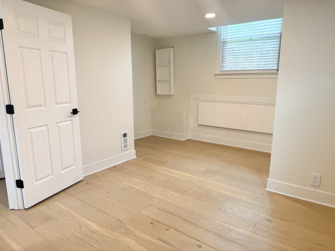
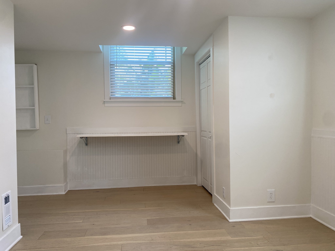
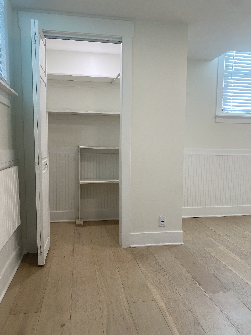
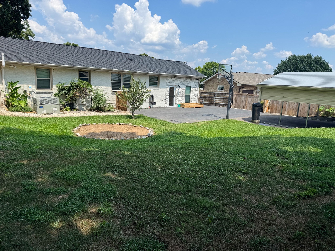
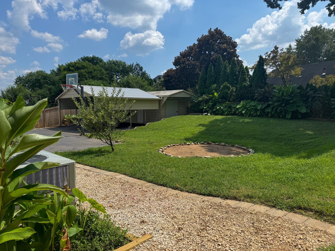
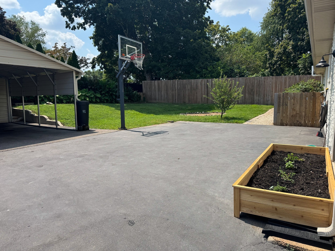
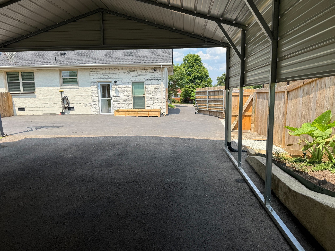
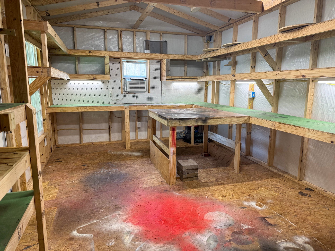
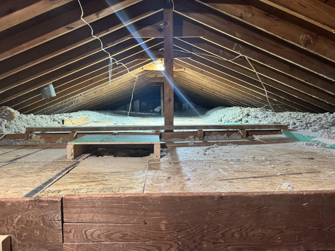
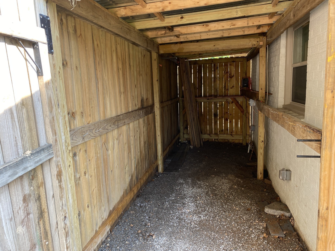
 Copyright 2025 RealTracs Solutions.
Copyright 2025 RealTracs Solutions.