$750,000 - 237 Dandridge Dr, Franklin
- 4
- Bedrooms
- 2½
- Baths
- 2,174
- SQ. Feet
- 0.54
- Acres
*Over Half Acre Lot with NO HOA, *Well-Maintained Home with Renovated Bathrooms in the Heart of Williamson County *LVP & Tile Flooring with Open Floorplan, Half-Bath, & Laundry on Main Level *Gas/Wood-Burning Fireplace & Unique, Multi-Blade, Ceiling Fan in Family Room *Granite Countertops, Tile Back Splash, Island, & Stainless Steel Appliances in Eat-In Kitchen *All New Carpet in Bedrooms Upstairs *Master Suite has Vaulted Ceiling with Fan & Walk in Closets * Master Bath Hosts Double Vanities, Make-Up Counter next to Window, Tile Walk-In Shower with Built-In Bench, Separate Toilet Closet*Three Remaining Bedrooms All Possess Large Closets, Ceiling Fans, & Shared Jack & Jill Full Bathroom *One bedroom has Huge Closet with Window *Outside There is an Expansive, Partially Covered, Multi-Level Deck with Hot-Tub *Large, Green Backyard with Fruit Trees *Additional Storage Under Deck *Encapsulated Crawl Space *Electric Dog Fence Included*Conveniently Located Near Hwy 96, I-65, & Williamson Medical Center *Short Distance from Historic Franklin Shopping District *30 Minutes to Downtown Nashville *Grab This Beautiful Home While You Can!!!*
Essential Information
-
- MLS® #:
- 2977001
-
- Price:
- $750,000
-
- Bedrooms:
- 4
-
- Bathrooms:
- 2.50
-
- Full Baths:
- 2
-
- Half Baths:
- 1
-
- Square Footage:
- 2,174
-
- Acres:
- 0.54
-
- Year Built:
- 1995
-
- Type:
- Residential
-
- Sub-Type:
- Single Family Residence
-
- Style:
- Traditional
-
- Status:
- Under Contract - Showing
Community Information
-
- Address:
- 237 Dandridge Dr
-
- Subdivision:
- Cannonwood Sec 2
-
- City:
- Franklin
-
- County:
- Williamson County, TN
-
- State:
- TN
-
- Zip Code:
- 37067
Amenities
-
- Utilities:
- Electricity Available, Natural Gas Available, Water Available, Cable Connected
-
- Parking Spaces:
- 2
-
- # of Garages:
- 2
-
- Garages:
- Garage Door Opener, Garage Faces Side, Aggregate
Interior
-
- Interior Features:
- High Speed Internet
-
- Appliances:
- Dishwasher, Disposal, Microwave, Refrigerator, Stainless Steel Appliance(s)
-
- Heating:
- Central, Natural Gas
-
- Cooling:
- Central Air, Electric
-
- Fireplace:
- Yes
-
- # of Fireplaces:
- 1
-
- # of Stories:
- 2
Exterior
-
- Lot Description:
- Level
-
- Roof:
- Shingle
-
- Construction:
- Brick, Vinyl Siding
School Information
-
- Elementary:
- Liberty Elementary
-
- Middle:
- Freedom Middle School
-
- High:
- Centennial High School
Additional Information
-
- Date Listed:
- August 20th, 2025
-
- Days on Market:
- 8
Listing Details
- Listing Office:
- Keller Williams Realty Nashville/franklin
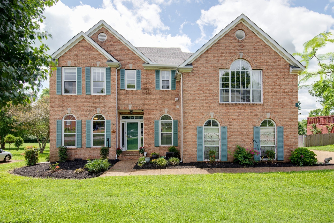
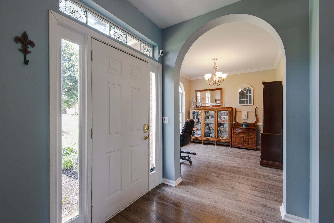
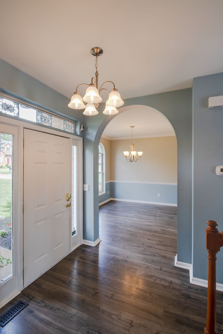
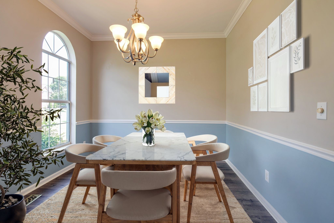
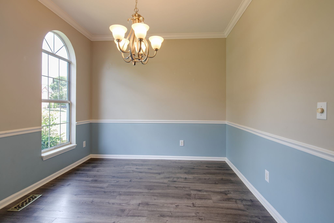
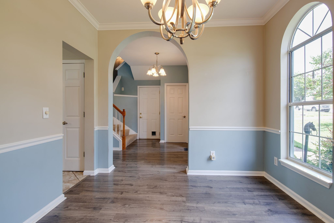
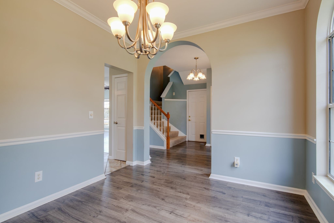
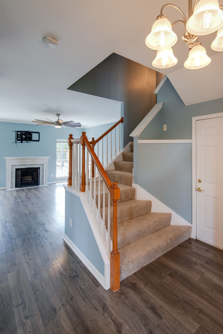
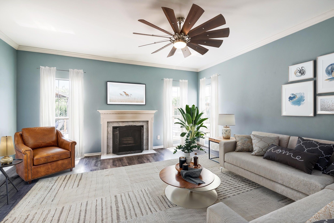
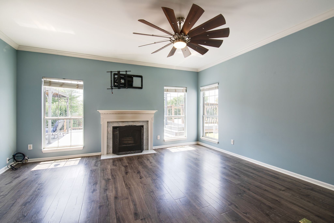
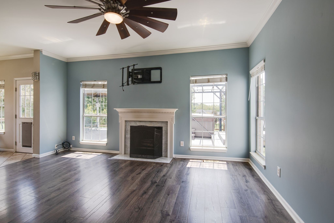
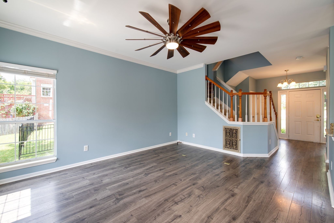
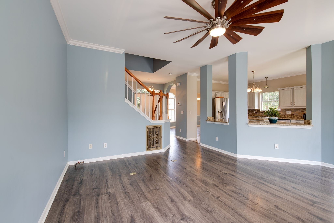
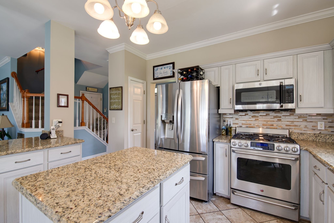
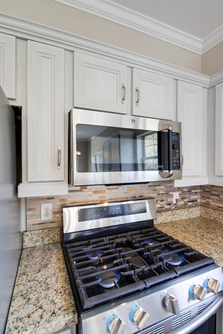
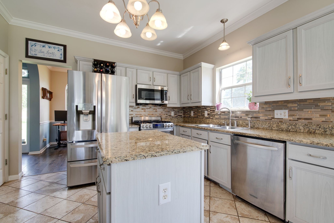
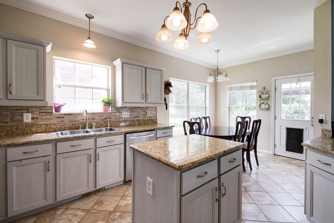
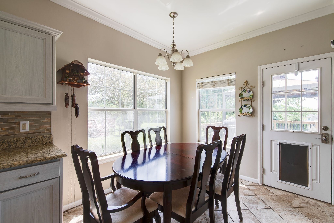
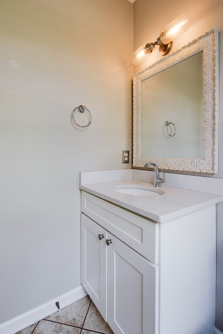
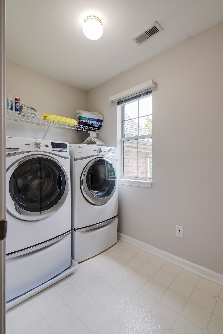
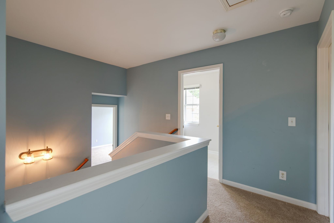
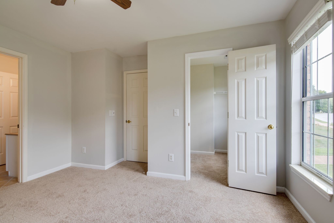
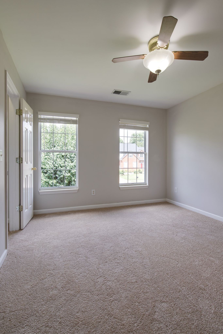
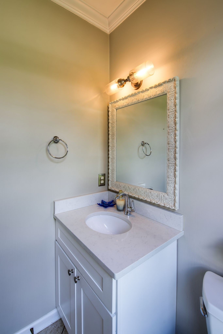
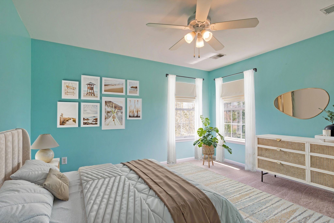
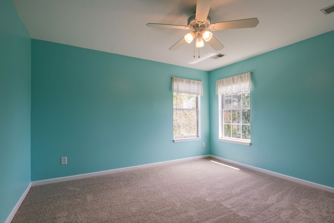
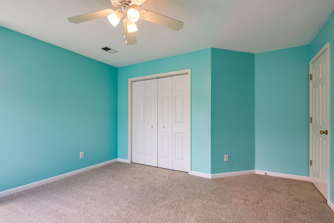
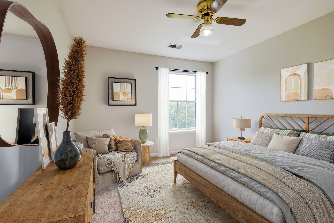
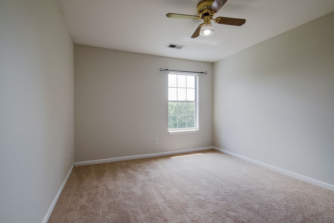
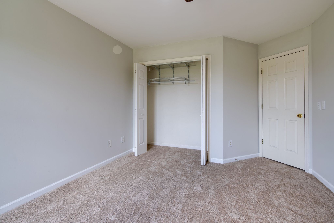
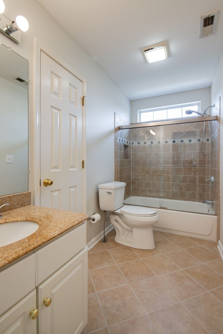
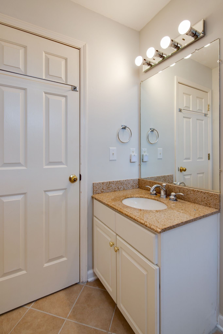
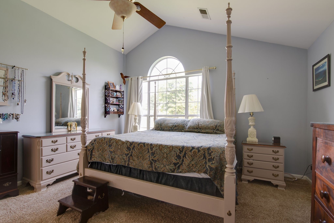
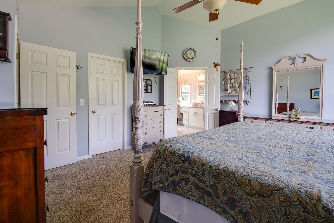
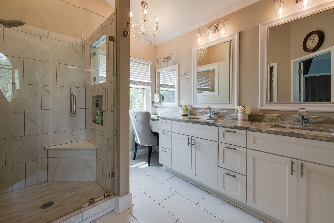
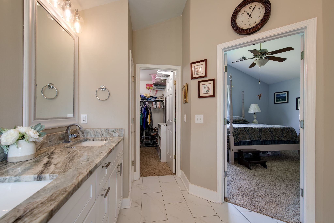
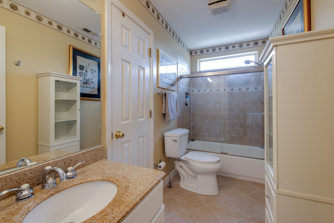
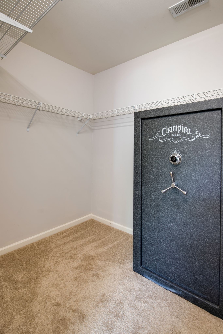
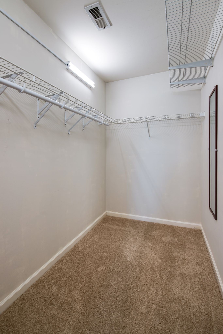
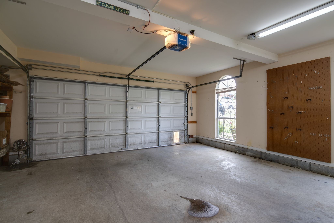
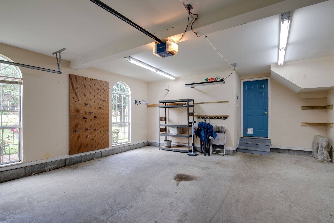
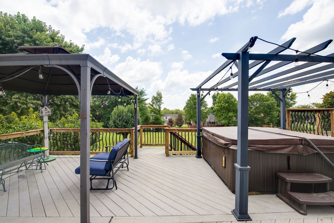
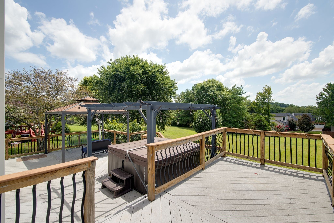
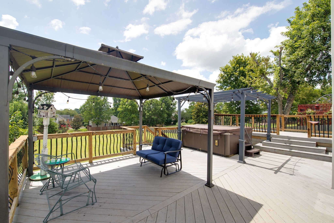
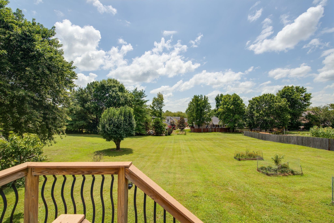
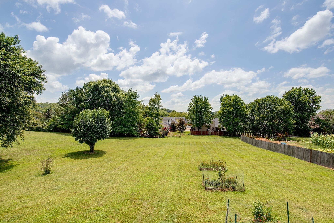
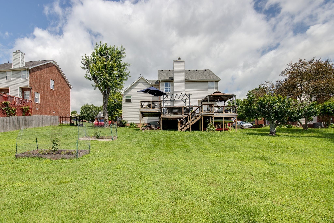
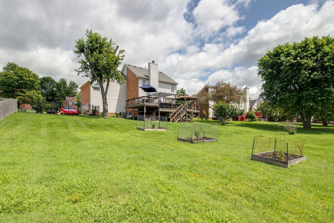
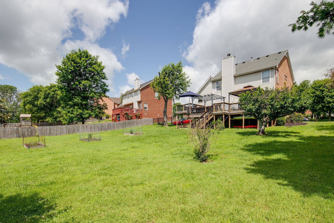
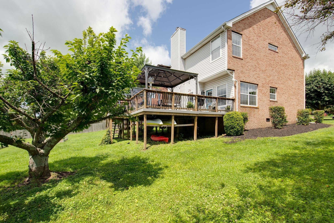
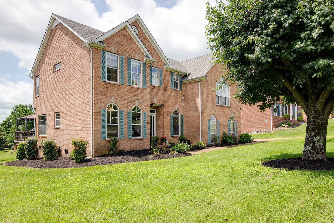
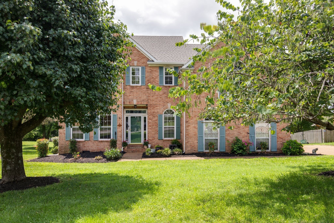
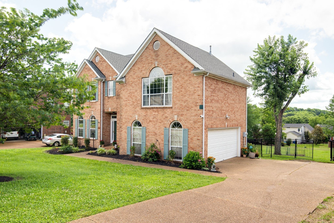
 Copyright 2025 RealTracs Solutions.
Copyright 2025 RealTracs Solutions.