$675,000 - 604 Maynard Ln, Columbia
- 4
- Bedrooms
- 4
- Baths
- 4,680
- SQ. Feet
- 0.99
- Acres
Welcome to this spacious and well-maintained home nestled on a 1.05-acre lot in Columbia, TN, just minutes from James M Campbell Blvd S, Campbellsville Pike, and convenient access to shopping, dining, and everyday amenities. This home offers 4 bedrooms and 4 full bathrooms across three levels, including a private in-law suite on the lower level—complete with its own entrance, kitchen, bedroom, full bath, and covered patio. It’s a perfect setup for extended family, guests, or rental income. On the main level, you'll find 2 bedrooms and 2 full bathrooms, a welcoming living room with a fireplace and built-in bookshelves, a formal dining room, and a bright kitchen with breakfast nook. A large deck off the main level offers peaceful views and a great space to relax. The upper level features one additional bedroom and full bathroom, providing privacy for guests or flexible use as an office or bonus space. Recent improvements include a new front door, 3-year-old roof, and a 3-year-old heat pump, offering added comfort and efficiency. A 2-car side-entry garage and ample outdoor space complete the property. With its flexible layout, generous square footage, and convenient location, this home offers both functionality and room to grow—inside and out. Discounted rate options and no lender fee future refinancing may be available for qualified buyers of this home.
Essential Information
-
- MLS® #:
- 2976979
-
- Price:
- $675,000
-
- Bedrooms:
- 4
-
- Bathrooms:
- 4.00
-
- Full Baths:
- 4
-
- Square Footage:
- 4,680
-
- Acres:
- 0.99
-
- Year Built:
- 1988
-
- Type:
- Residential
-
- Sub-Type:
- Single Family Residence
-
- Style:
- Traditional
-
- Status:
- Active
Community Information
-
- Address:
- 604 Maynard Ln
-
- Subdivision:
- Mistletoe View Est Sec 1
-
- City:
- Columbia
-
- County:
- Maury County, TN
-
- State:
- TN
-
- Zip Code:
- 38401
Amenities
-
- Utilities:
- Electricity Available, Natural Gas Available, Water Available
-
- Parking Spaces:
- 2
-
- # of Garages:
- 2
-
- Garages:
- Garage Faces Side
Interior
-
- Interior Features:
- Bookcases, Built-in Features, Ceiling Fan(s), Entrance Foyer, In-Law Floorplan, Walk-In Closet(s)
-
- Appliances:
- Oven, Cooktop, Dishwasher, Dryer, Microwave, Refrigerator, Washer
-
- Heating:
- Electric, Heat Pump, Natural Gas
-
- Cooling:
- Electric
-
- Fireplace:
- Yes
-
- # of Fireplaces:
- 1
-
- # of Stories:
- 2
Exterior
-
- Roof:
- Shingle
-
- Construction:
- Brick
School Information
-
- Elementary:
- J. Brown Elementary
-
- Middle:
- Whitthorne Middle School
-
- High:
- Columbia Central High School
Additional Information
-
- Date Listed:
- August 20th, 2025
-
- Days on Market:
- 22
Listing Details
- Listing Office:
- Orchard Brokerage, Llc
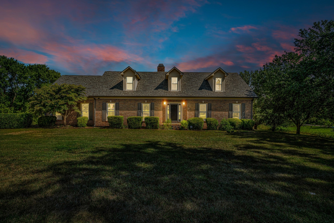
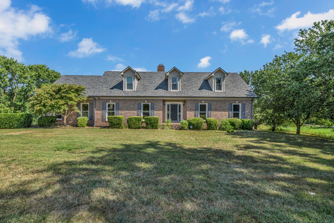
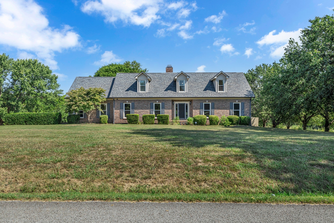
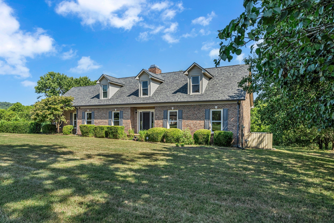
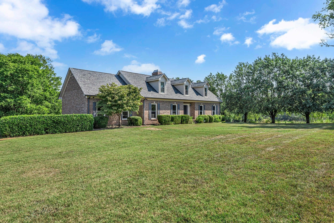
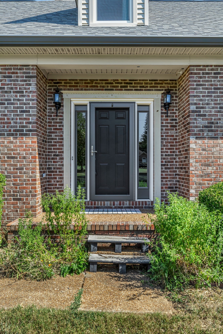
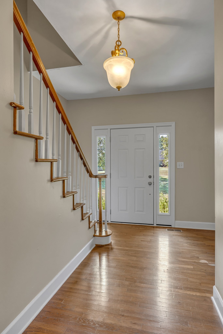
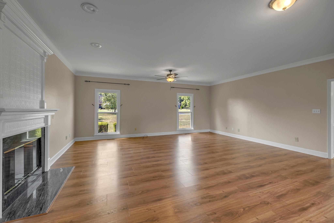
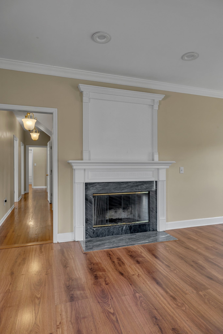
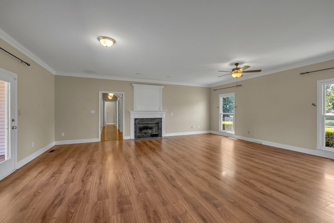
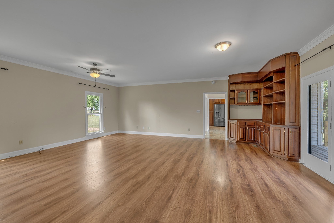
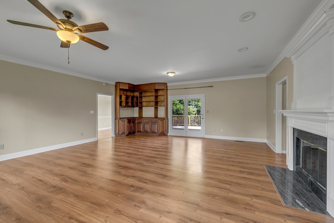
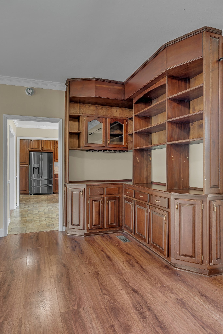
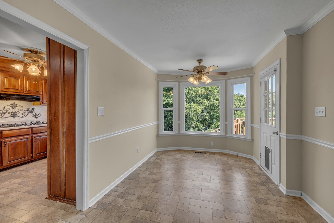
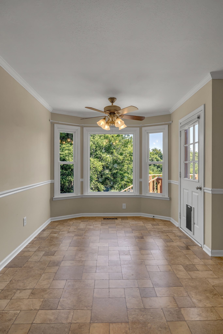
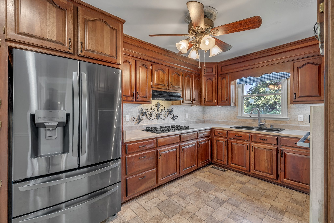
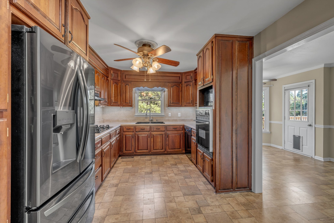
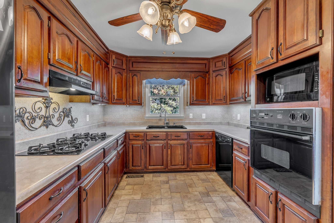
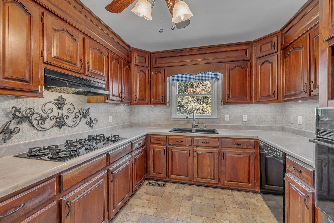
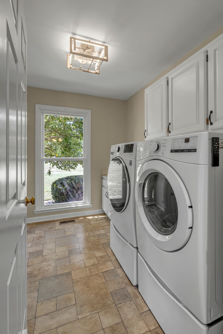
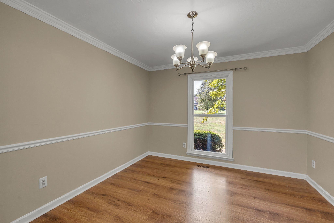
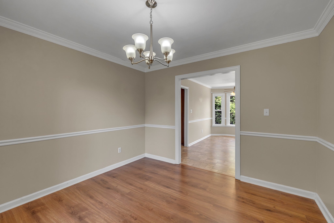
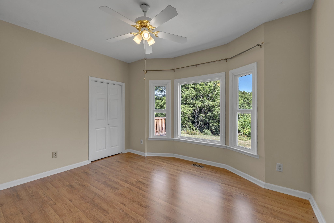
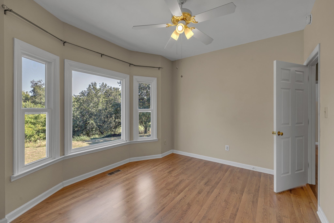
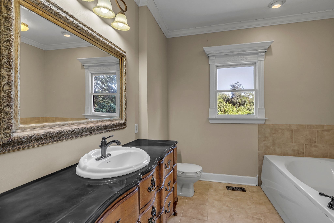
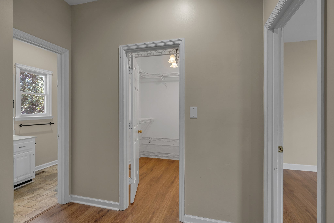
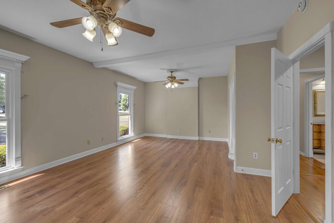
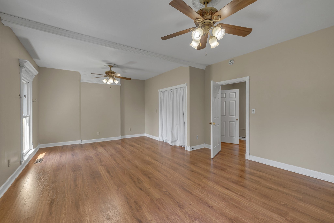
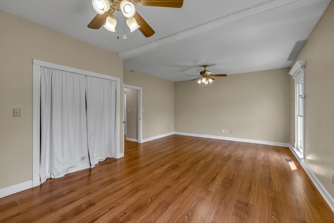
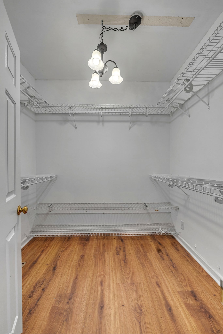
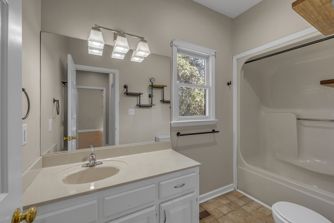
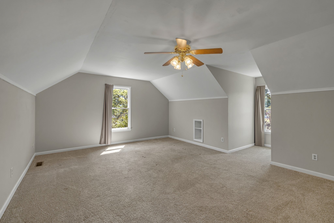
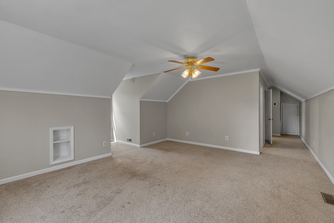
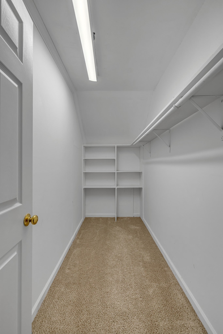
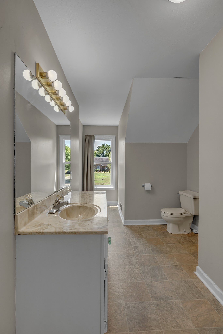
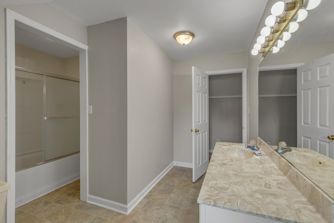
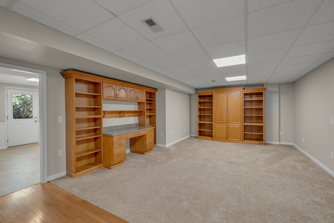
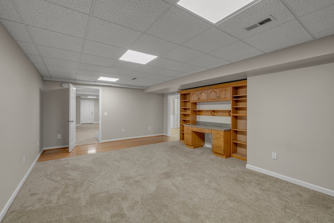
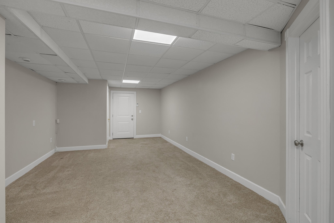
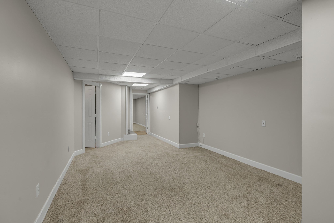
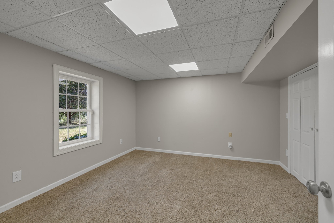
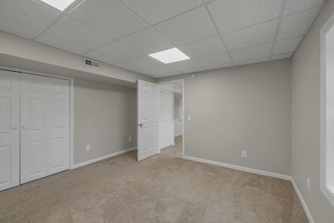
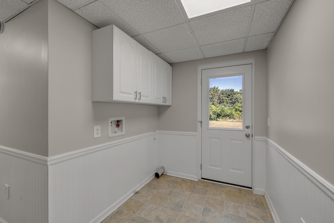
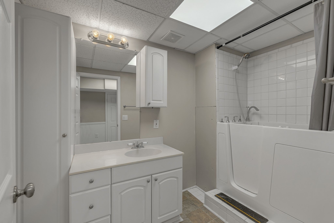
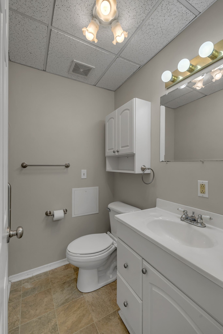
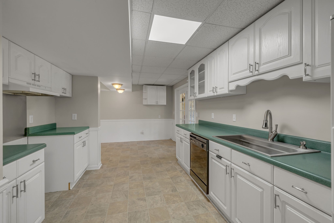
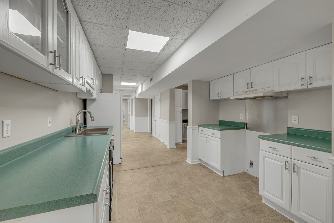
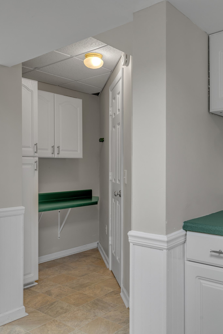
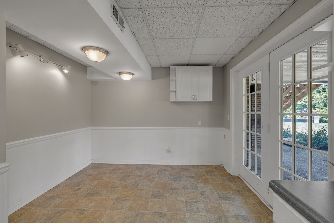
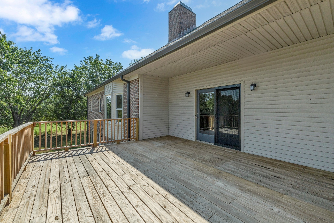
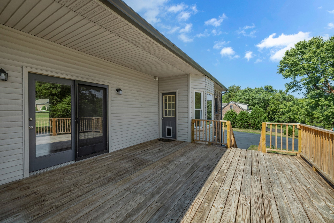
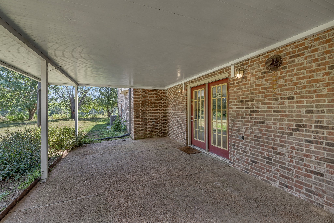
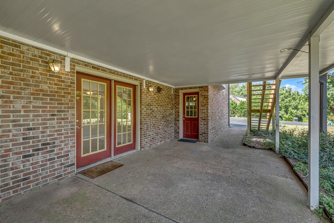
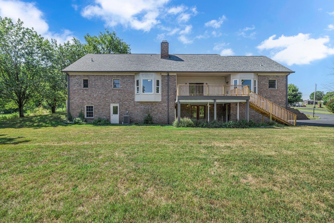
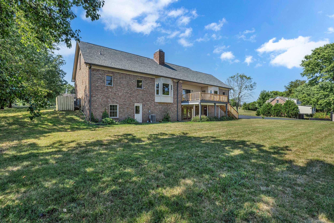
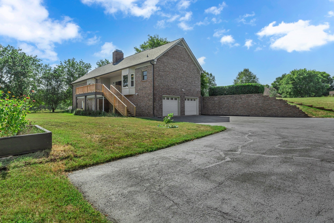
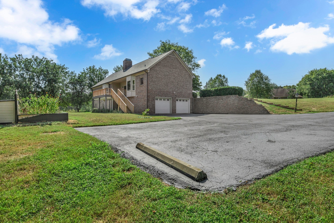
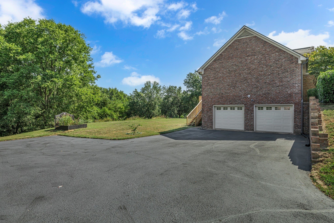
 Copyright 2025 RealTracs Solutions.
Copyright 2025 RealTracs Solutions.