$5,500 - 128 Kenner Ave, Nashville
- 4
- Bedrooms
- 2½
- Baths
- 2,730
- SQ. Feet
- 1930
- Year Built
Located in the sought-after Kenner Manor neighborhood, this beautifully updated 4-bedroom, 2.5-bath home was fully renovated and expanded in 2012. The main level features a spacious primary suite with a walk-in closet, marble vanity, soaking tub, and separate shower. Upstairs you’ll find three additional bedrooms with a shared Jack & Jill bath and a bonus room. The open kitchen offers a gas stove, double oven, and plenty of counter space, while the living area includes hardwood floors, plantation shutters, and a cozy gas fireplace. Outside, enjoy a screened-in deck with a fully fenced front and back yards, and no backyard neighbors. A large, dry walk-up/walk-out basement provides excellent storage. Zoned for Julia Green Elementary, this home is within walking distance to Publix, the Richland Creek Greenway, and the soon-to-open Belle Meade Plaza.
Essential Information
-
- MLS® #:
- 2976875
-
- Price:
- $5,500
-
- Bedrooms:
- 4
-
- Bathrooms:
- 2.50
-
- Full Baths:
- 2
-
- Half Baths:
- 1
-
- Square Footage:
- 2,730
-
- Acres:
- 0.00
-
- Year Built:
- 1930
-
- Type:
- Residential Lease
-
- Sub-Type:
- Single Family Residence
-
- Status:
- Active
Community Information
-
- Address:
- 128 Kenner Ave
-
- Subdivision:
- Kenner Manor
-
- City:
- Nashville
-
- County:
- Davidson County, TN
-
- State:
- TN
-
- Zip Code:
- 37205
Amenities
-
- Utilities:
- Electricity Available, Natural Gas Available, Water Available
-
- Parking Spaces:
- 2
Interior
-
- Interior Features:
- Ceiling Fan(s), Extra Closets, Open Floorplan, Walk-In Closet(s)
-
- Heating:
- Central, Natural Gas
-
- Cooling:
- Central Air, Electric
-
- # of Stories:
- 2
School Information
-
- Elementary:
- Julia Green Elementary
-
- Middle:
- John Trotwood Moore Middle
-
- High:
- Hillsboro Comp High School
Additional Information
-
- Date Listed:
- August 20th, 2025
-
- Days on Market:
- 22
Listing Details
- Listing Office:
- Compass Re
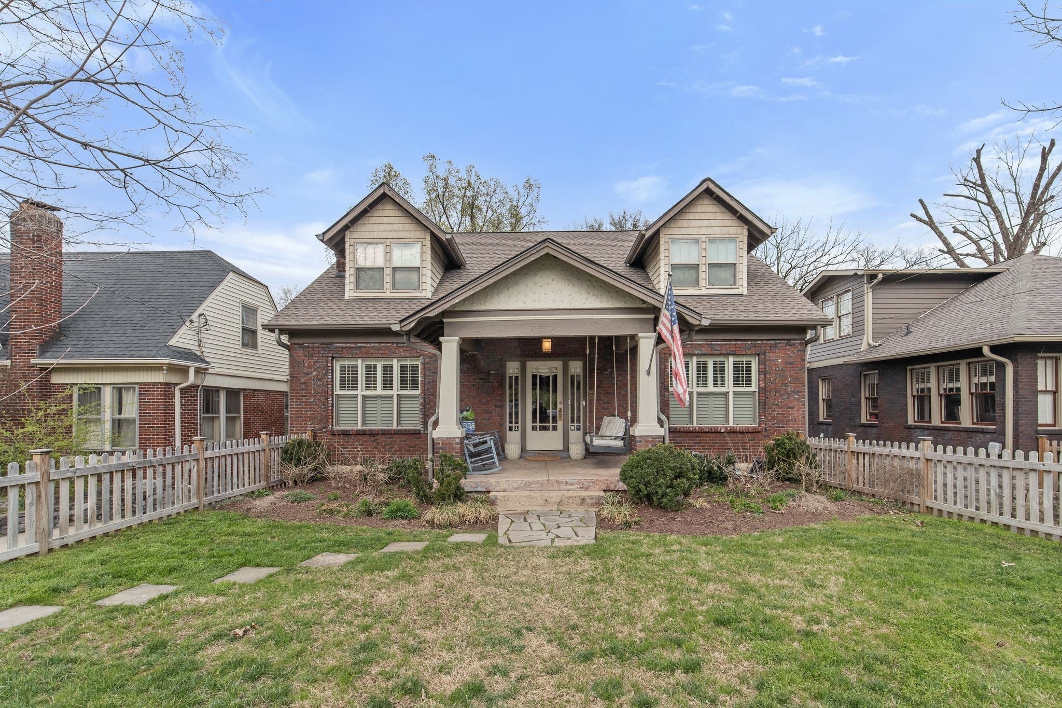














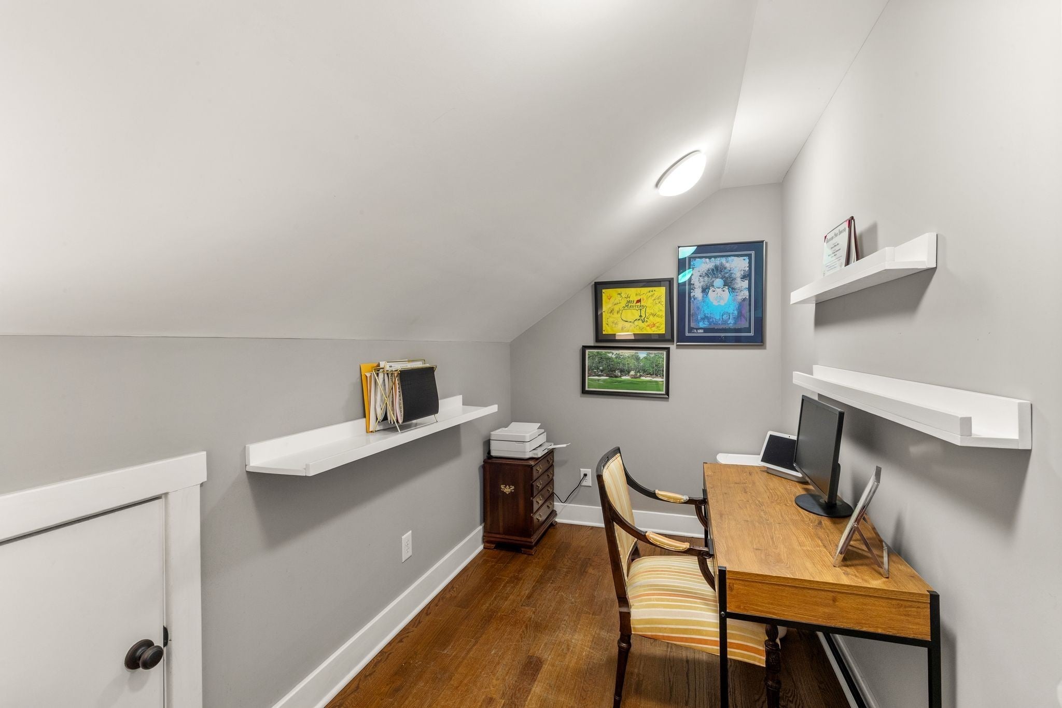
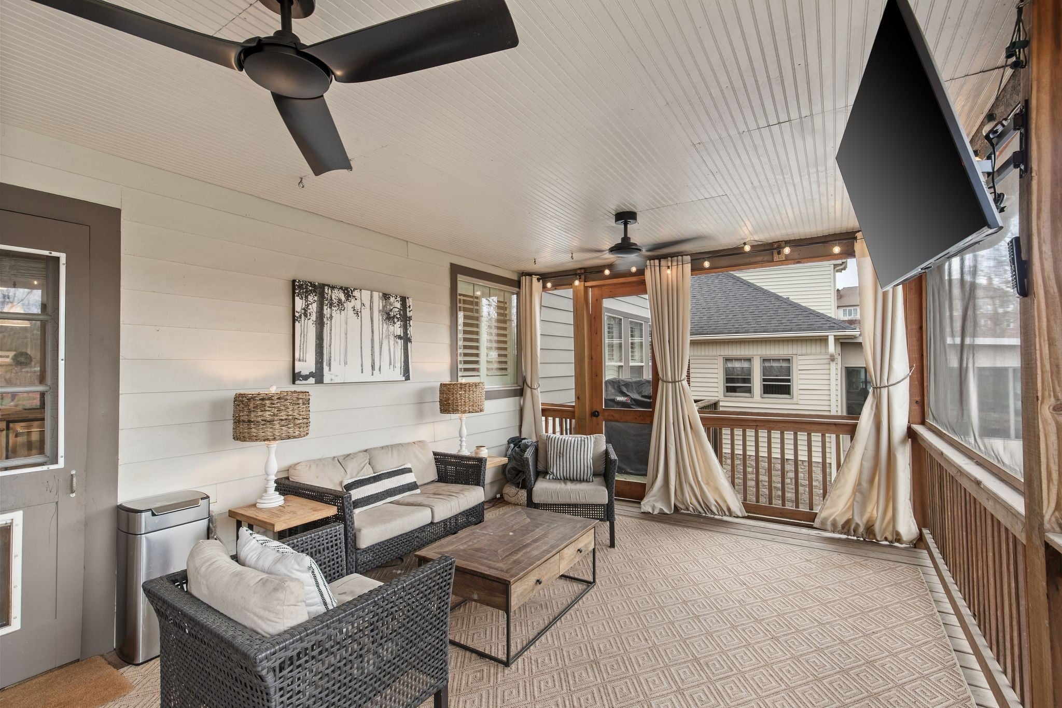
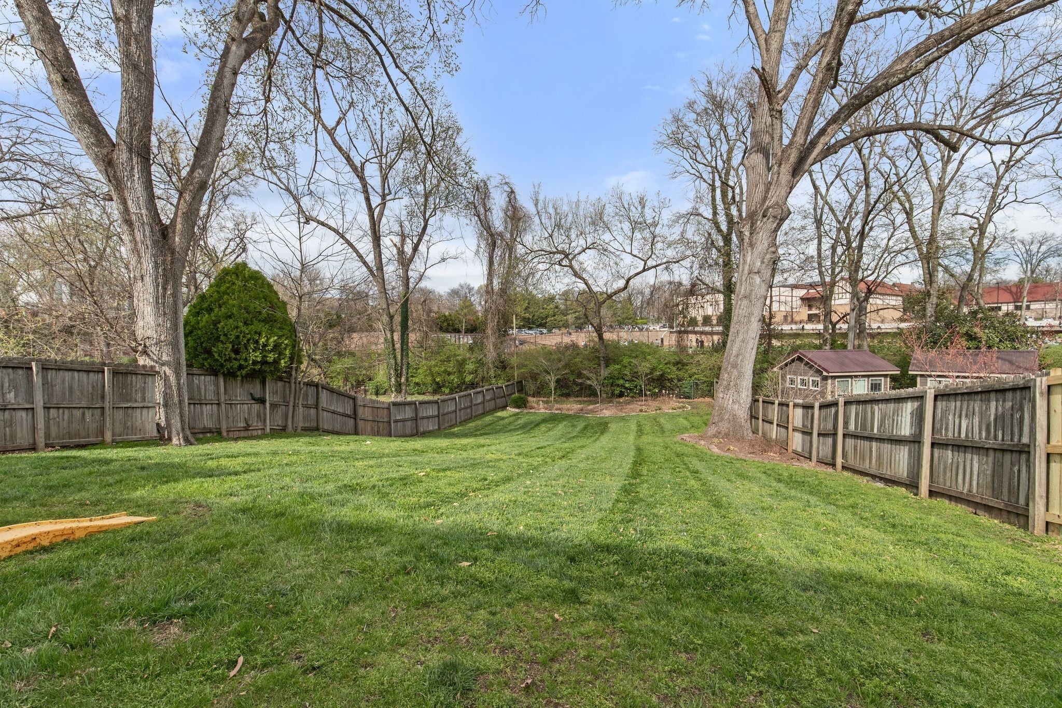
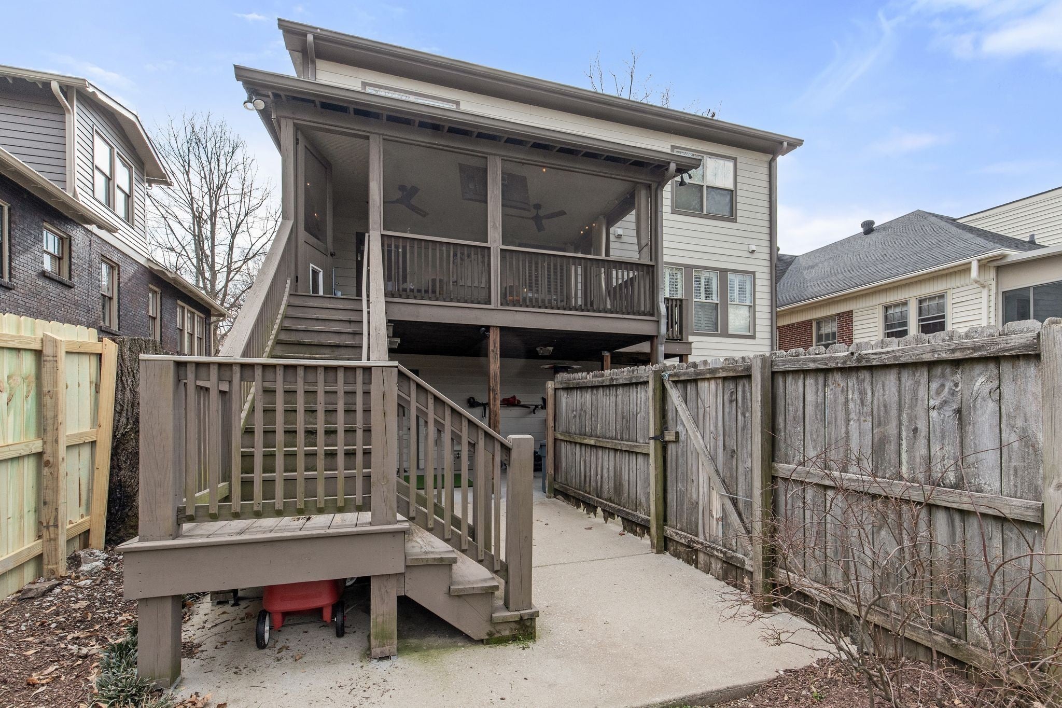
 Copyright 2025 RealTracs Solutions.
Copyright 2025 RealTracs Solutions.