$399,000 - 325 Brandiwood Ct, Old Hickory
- 3
- Bedrooms
- 2½
- Baths
- 1,856
- SQ. Feet
- 0.19
- Acres
Tucked away on a quiet cul-de-sac in a desirable neighborhood, this welcoming 3-bedroom, 2.5-bath home offers both comfort and convenience. Enjoy easy access to local shopping, dining, and entertainment—with vibrant downtown Nashville just a short drive away. Step inside to find a beautifully renovated kitchen featuring modern finishes and updated appliances, perfect for everyday living and entertaining. The main level also boasts brand-new flooring and a functional, open layout that flows seamlessly into the spacious living areas. Outside, a large, fenced-in backyard offers plenty of space for play, pets, and outdoor gatherings. Upstairs, you'll find well-proportioned bedrooms and baths that are move-in ready and boast beautiful *new paint and flooring throughout, including the entryway*. With a few personal touches and cosmetic updates, you can easily transform this space to reflect your style and make it truly your own. This is a wonderful opportunity to own a home that’s stylishly updated where it matters most, while still offering room to grow and customize. Move right in! A $2,000 lender credit is available and will be applied towards the buyer's closing costs and pre-paids if the buyer chooses to use the seller’s preferred lender. Credit not to exceed 1% of loan amount.
Essential Information
-
- MLS® #:
- 2976847
-
- Price:
- $399,000
-
- Bedrooms:
- 3
-
- Bathrooms:
- 2.50
-
- Full Baths:
- 2
-
- Half Baths:
- 1
-
- Square Footage:
- 1,856
-
- Acres:
- 0.19
-
- Year Built:
- 1987
-
- Type:
- Residential
-
- Sub-Type:
- Single Family Residence
-
- Style:
- Traditional
-
- Status:
- Under Contract - Showing
Community Information
-
- Address:
- 325 Brandiwood Ct
-
- Subdivision:
- Southfork
-
- City:
- Old Hickory
-
- County:
- Davidson County, TN
-
- State:
- TN
-
- Zip Code:
- 37138
Amenities
-
- Utilities:
- Water Available
-
- Parking Spaces:
- 3
-
- Garages:
- Driveway
Interior
-
- Appliances:
- Built-In Gas Oven, Oven, Range, Dishwasher, Disposal, Microwave, Stainless Steel Appliance(s), Washer
-
- Heating:
- Central
-
- Cooling:
- Ceiling Fan(s), Central Air
-
- Fireplace:
- Yes
-
- # of Fireplaces:
- 1
-
- # of Stories:
- 2
Exterior
-
- Lot Description:
- Level
-
- Roof:
- Other
-
- Construction:
- Brick
School Information
-
- Elementary:
- Andrew Jackson Elementary
-
- Middle:
- DuPont Hadley Middle
-
- High:
- McGavock Comp High School
Additional Information
-
- Date Listed:
- August 20th, 2025
-
- Days on Market:
- 34
Listing Details
- Listing Office:
- Zeitlin Sotheby's International Realty
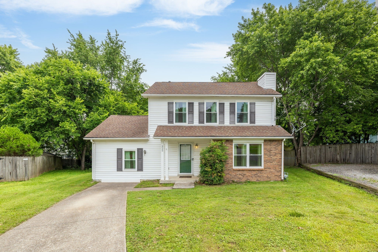
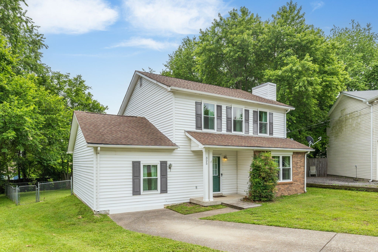
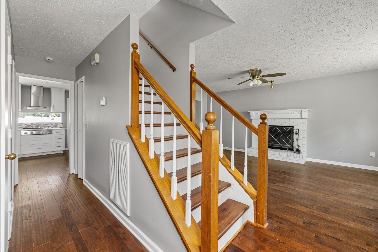
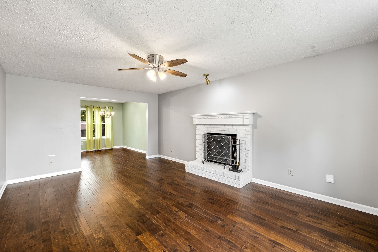
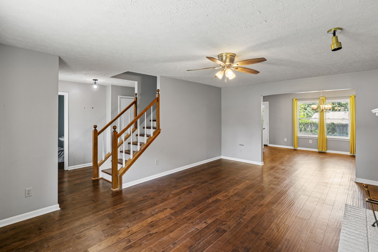
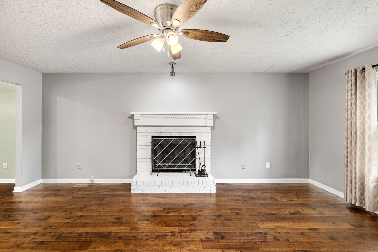
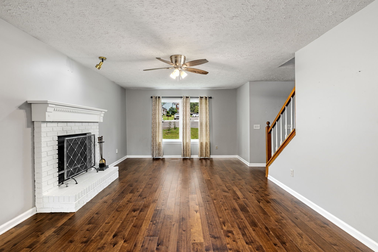
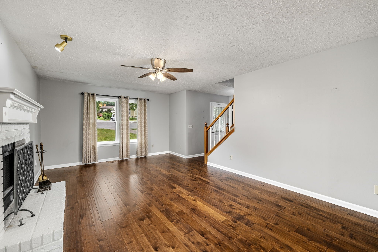
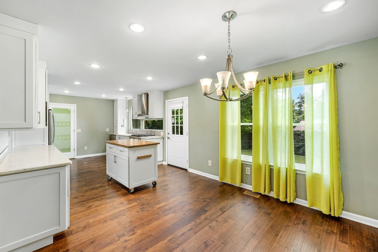
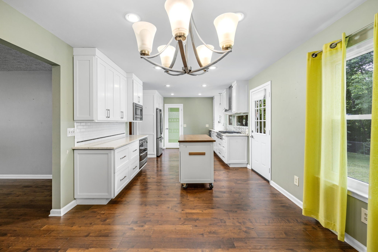
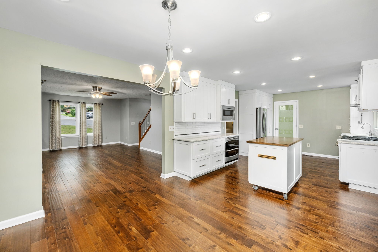
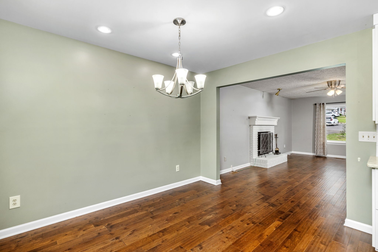
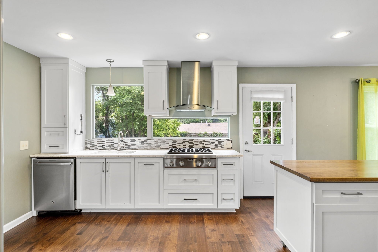
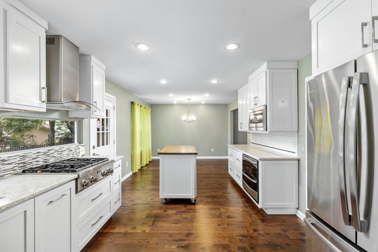
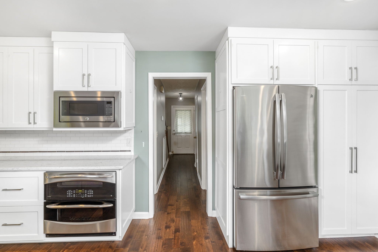
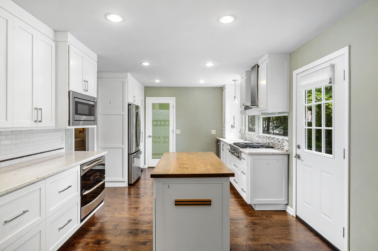
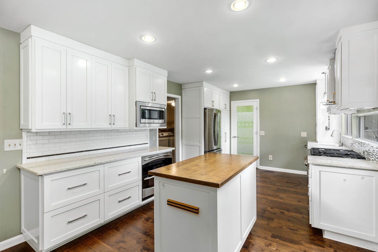
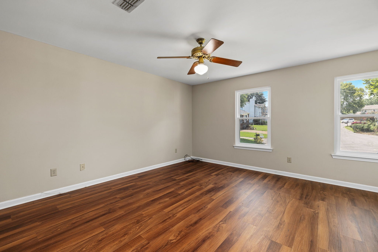
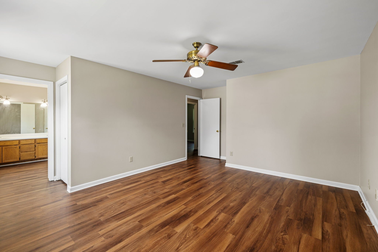
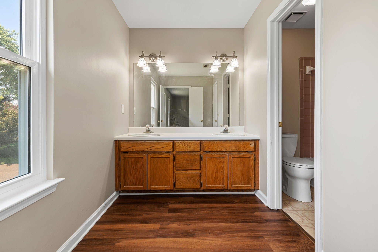
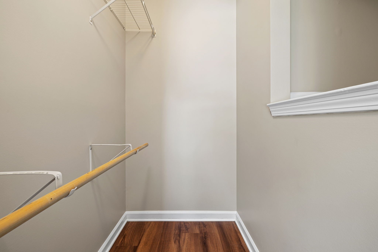
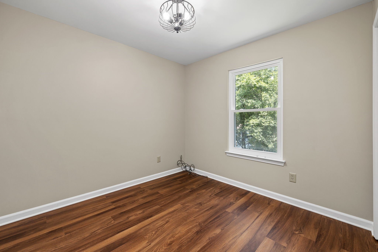
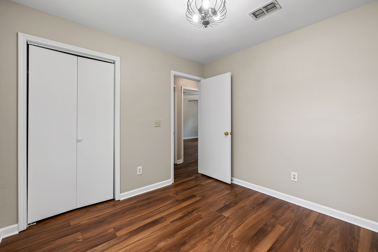
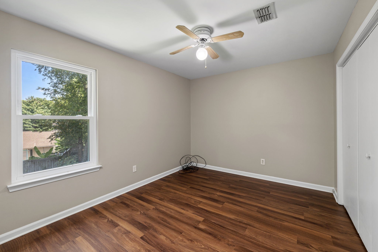
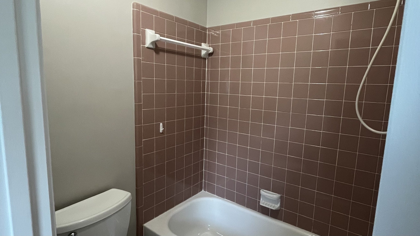
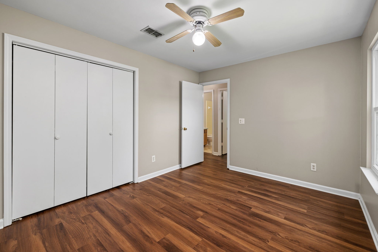
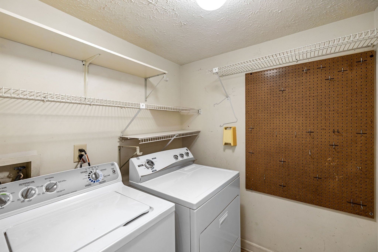
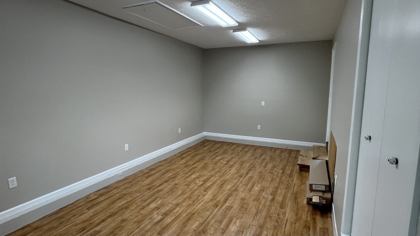
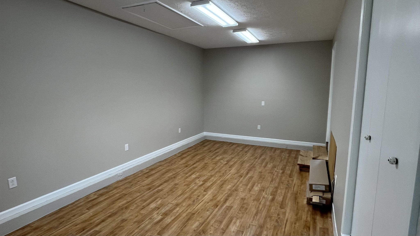
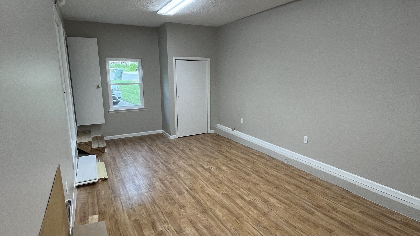
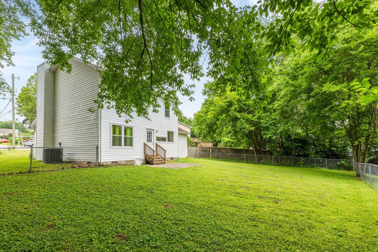
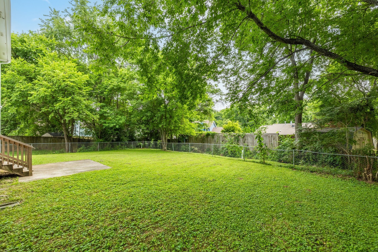
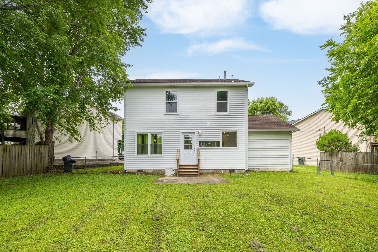
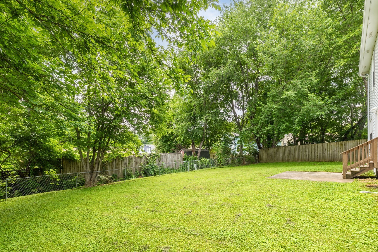
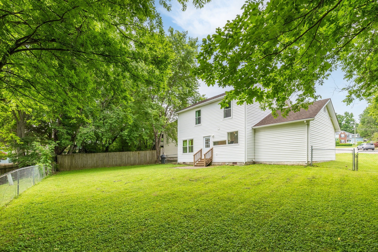
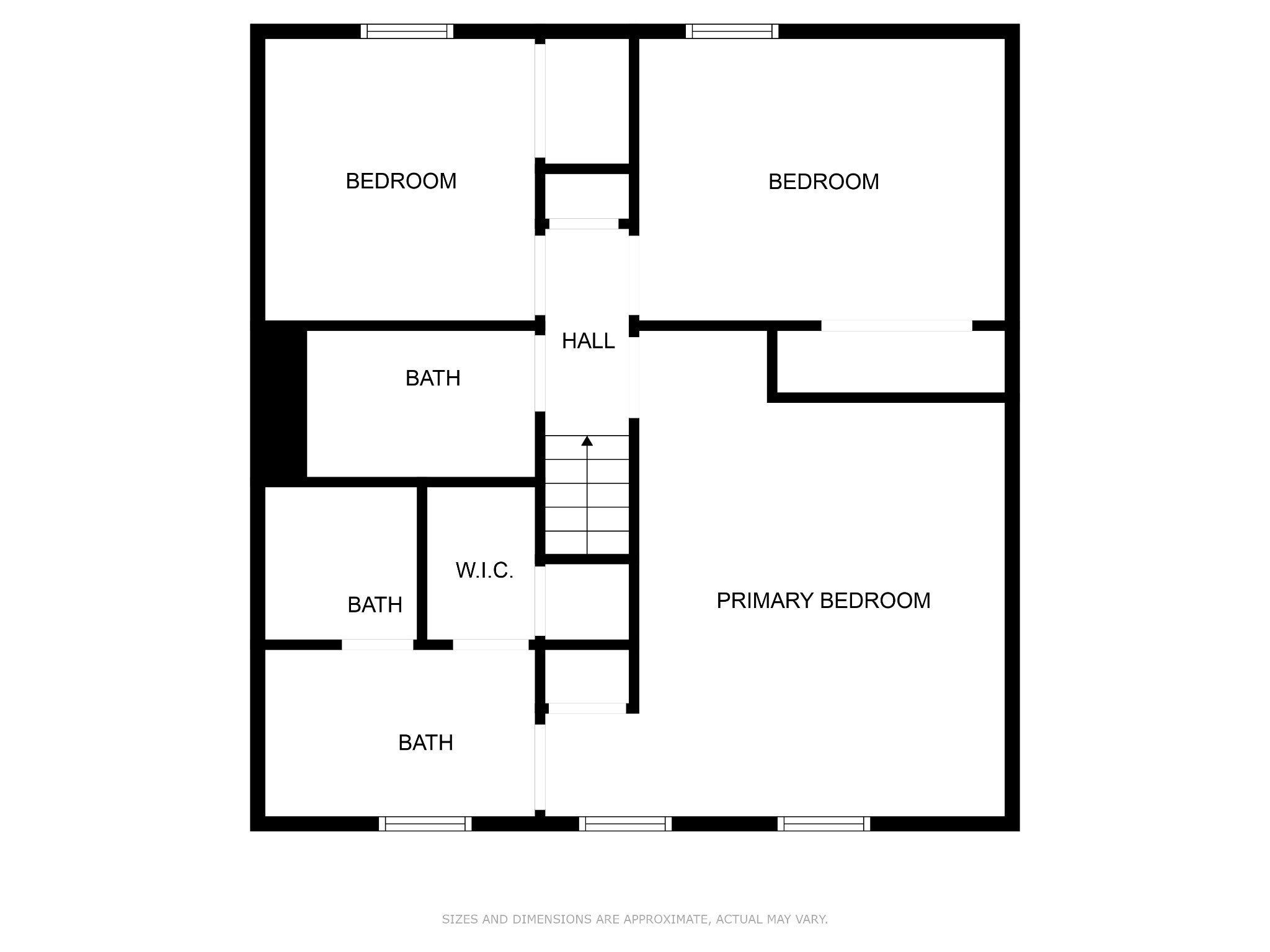
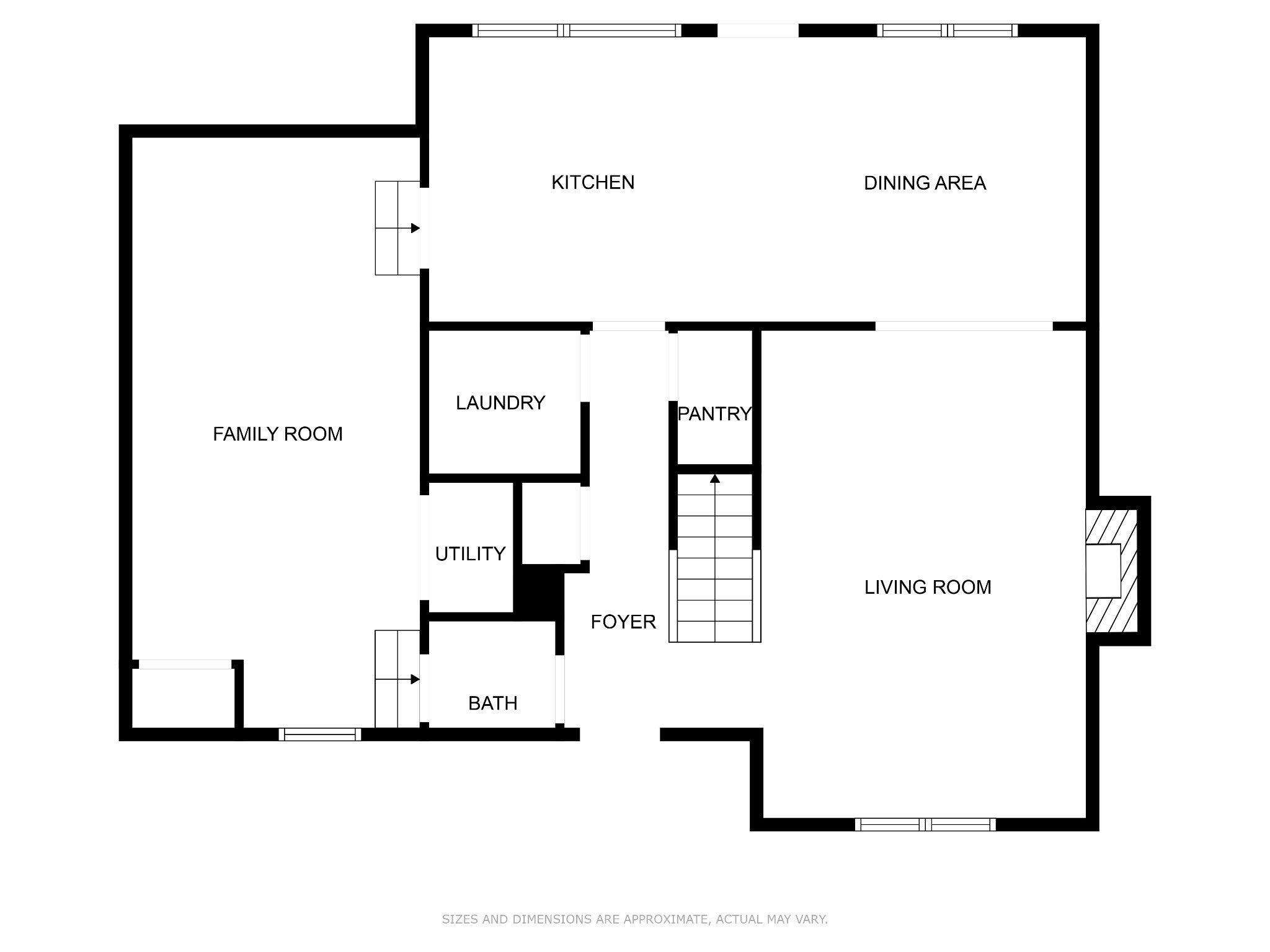
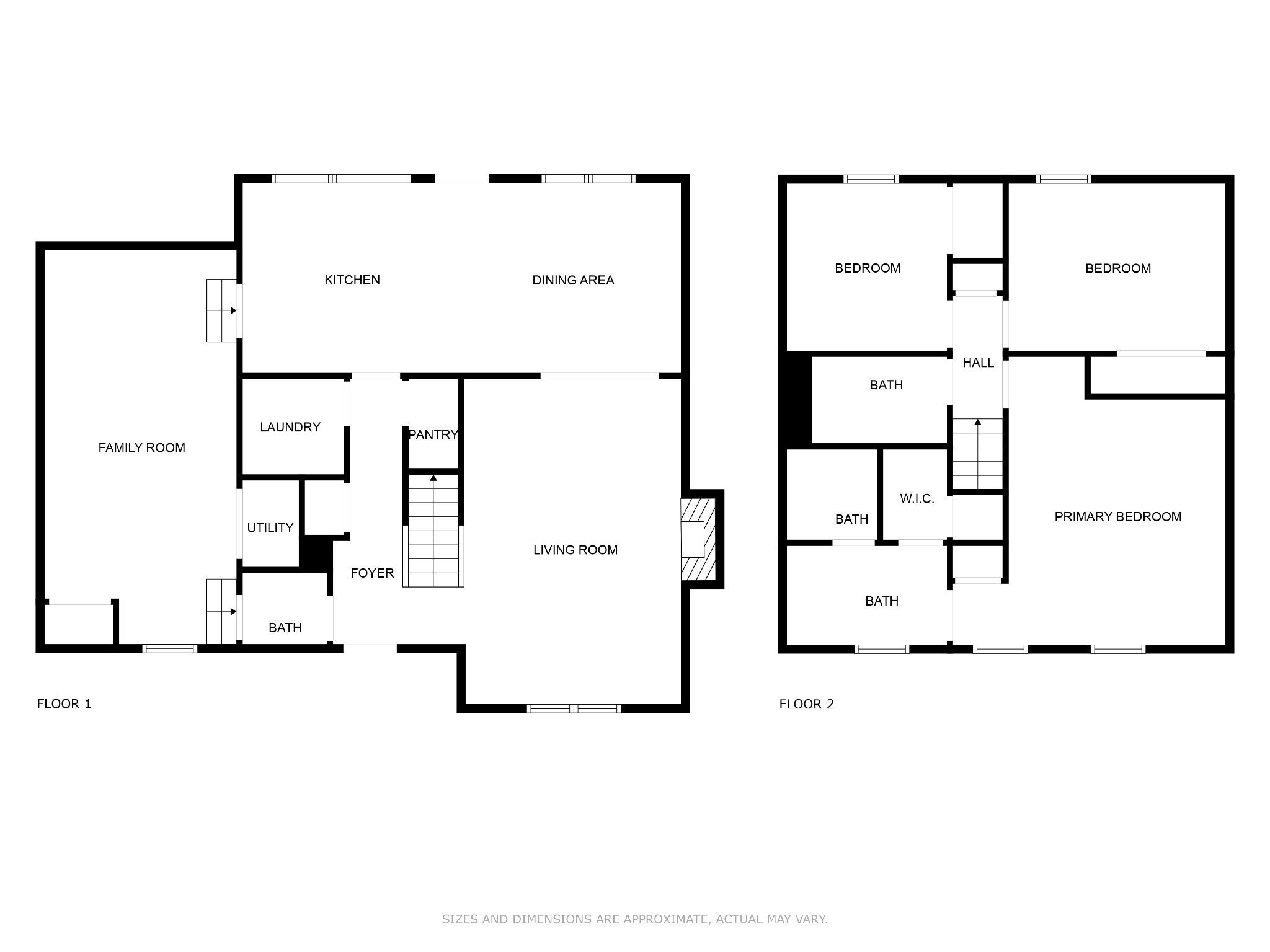
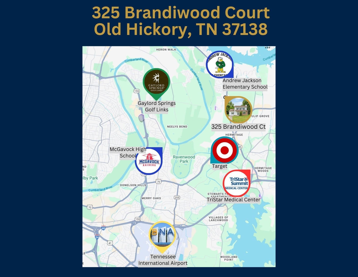
 Copyright 2025 RealTracs Solutions.
Copyright 2025 RealTracs Solutions.