$749,999 - 621 Henry Ln, Nashville
- 3
- Bedrooms
- 3½
- Baths
- 2,523
- SQ. Feet
- 0.26
- Acres
New construction without the new construction price! Home was a second home and is in like new condition. Plenty of privacy in this quaint subdivision of The Meadows at Christiansted Valley. Open floorpan perfect for gathering and entertaining. Beautiful upgraded neutral finishes. Two gas fireplaces. Covered private entertaining space with white picket fenced in back yard. Oversized two car garage and plenty of extra parking for visitors. Low maintenance living with ample space. Upstairs recreational room features walk in storage and a full bathroom. Plantation shutters throughout. Butlers pantry, Quartz countertops, under island storage, stainless appliances, laundry with sink perfectly suited off primary and garage perfect for a drop zone. One level living plus upstairs bonus! Incredible location with easy access to the interstate, Brentwood, Nolensville, Franklin, and Downtown Nashville!
Essential Information
-
- MLS® #:
- 2976844
-
- Price:
- $749,999
-
- Bedrooms:
- 3
-
- Bathrooms:
- 3.50
-
- Full Baths:
- 3
-
- Half Baths:
- 1
-
- Square Footage:
- 2,523
-
- Acres:
- 0.26
-
- Year Built:
- 2020
-
- Type:
- Residential
-
- Sub-Type:
- Single Family Residence
-
- Style:
- Traditional
-
- Status:
- Active
Community Information
-
- Address:
- 621 Henry Ln
-
- Subdivision:
- The Meadows
-
- City:
- Nashville
-
- County:
- Davidson County, TN
-
- State:
- TN
-
- Zip Code:
- 37211
Amenities
-
- Utilities:
- Water Available
-
- Parking Spaces:
- 2
-
- # of Garages:
- 2
-
- Garages:
- Garage Faces Rear
Interior
-
- Interior Features:
- Ceiling Fan(s), Extra Closets, Open Floorplan, Pantry, Smart Thermostat, Walk-In Closet(s)
-
- Appliances:
- Electric Oven, Gas Range, Dishwasher, Refrigerator, Smart Appliance(s)
-
- Heating:
- Central
-
- Cooling:
- Central Air
-
- Fireplace:
- Yes
-
- # of Fireplaces:
- 2
-
- # of Stories:
- 2
Exterior
-
- Roof:
- Shingle
-
- Construction:
- Brick, Vinyl Siding
School Information
-
- Elementary:
- May Werthan Shayne Elementary School
-
- Middle:
- William Henry Oliver Middle
-
- High:
- John Overton Comp High School
Additional Information
-
- Date Listed:
- August 22nd, 2025
-
- Days on Market:
- 7
Listing Details
- Listing Office:
- Compass Re
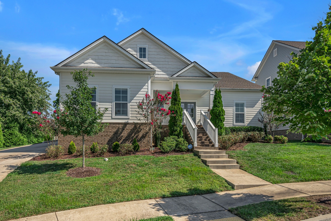
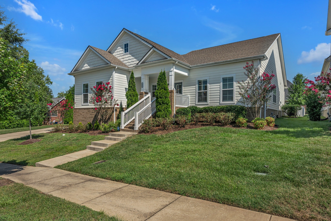
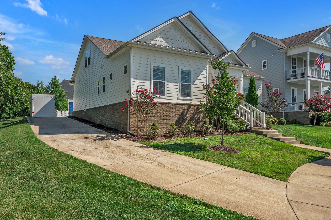
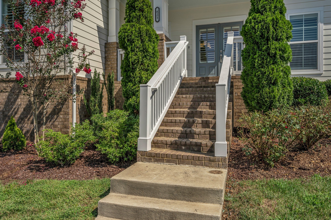
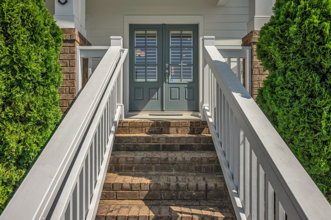
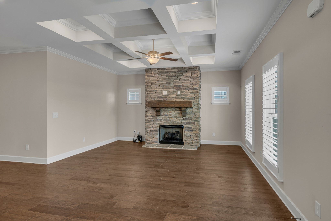
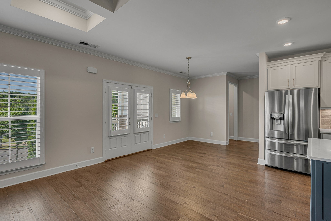
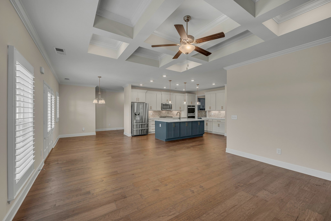
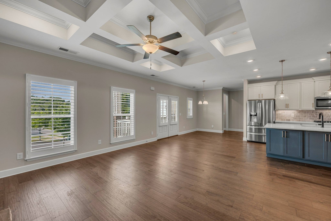
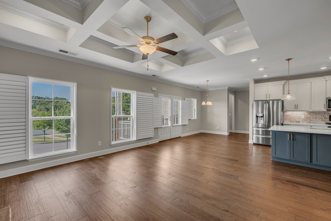
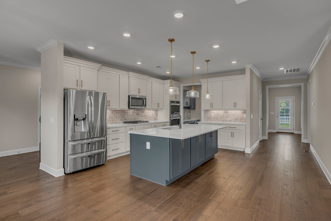
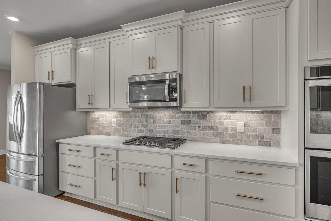
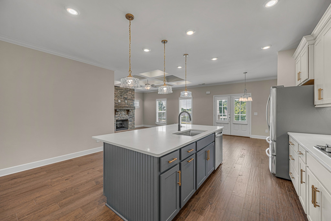
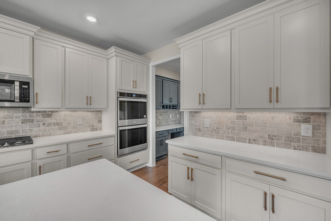
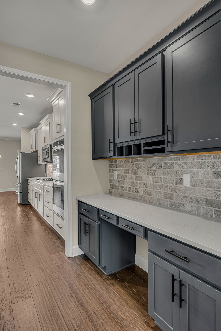
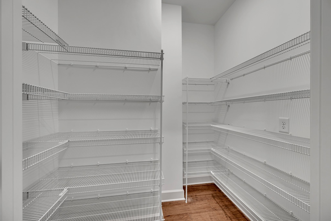
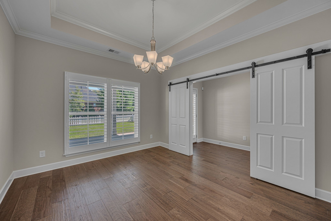
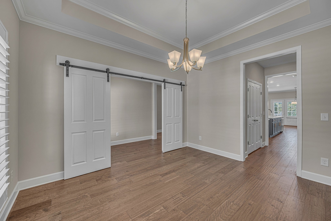
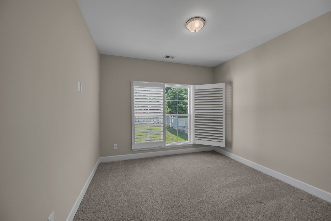
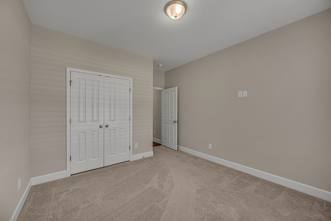
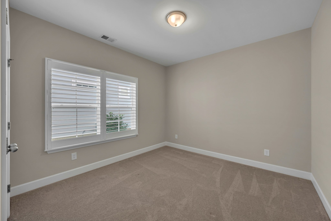
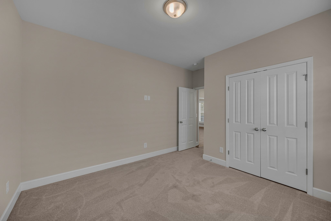
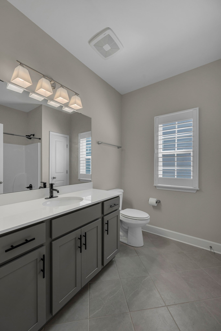
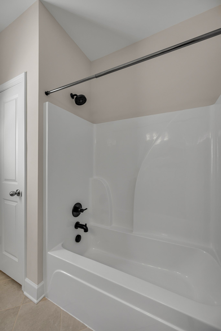
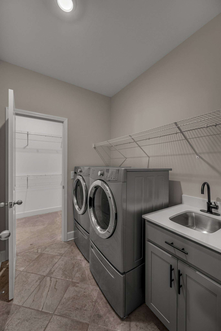
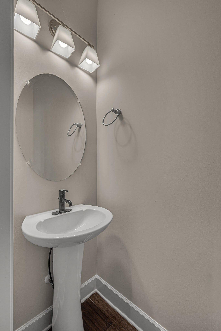
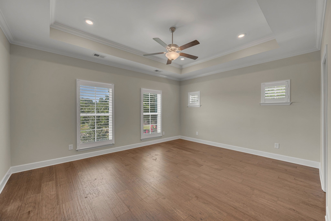
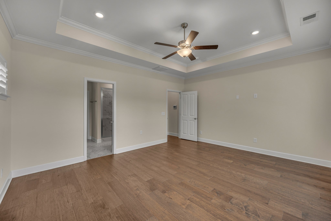
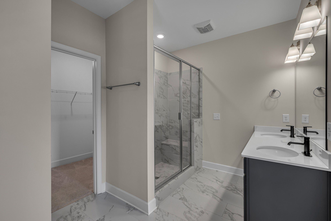
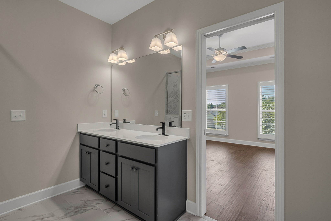
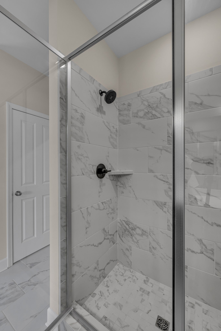
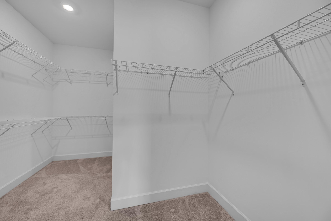
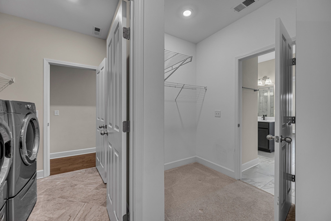
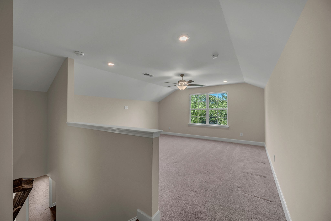
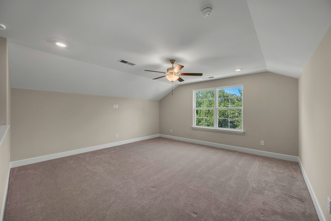
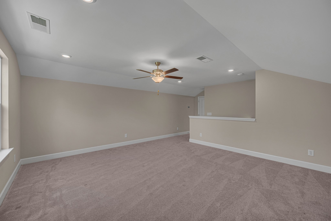
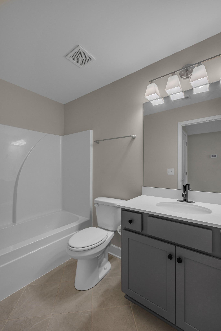
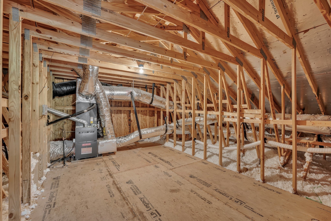
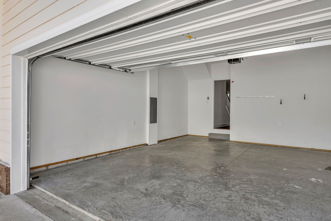
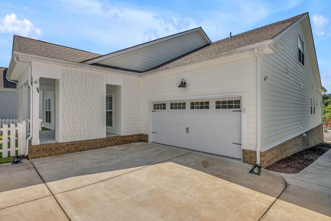
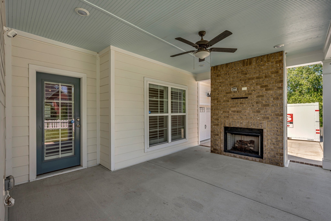
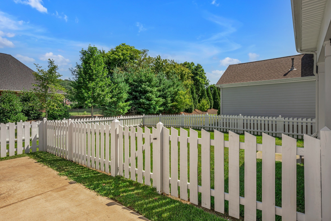
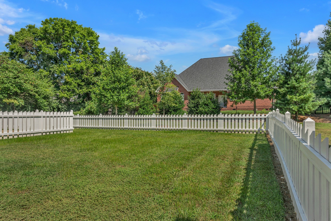
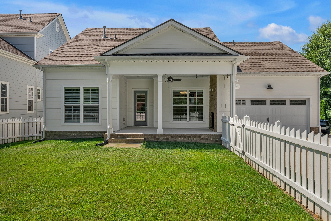
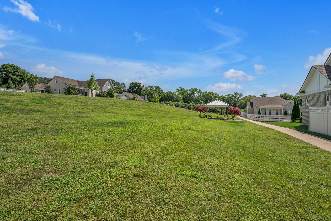
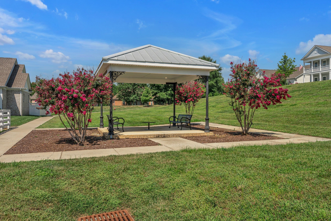
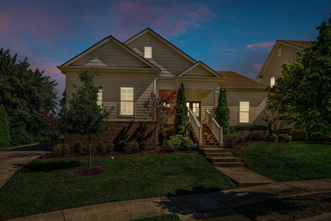
 Copyright 2025 RealTracs Solutions.
Copyright 2025 RealTracs Solutions.