$529,900 - 232 Clyde Vickers Rd, Estill Springs
- 3
- Bedrooms
- 2
- Baths
- 1,680
- SQ. Feet
- 5.45
- Acres
Escape to peace and privacy of the countryside with this beautifully designed hobby farm, fenced for your animals and complete with a barn and a pond. Whether you dream of raising livestock, growing a garden, or simply enjoying wide-open spaces, this property offers it all. The custom-built home, only 2 years old, blends modern comforts with farmhouse charm. Step inside to find luxury vinyl flooring, vaulted ceilings, instantaneous water heater, and a warm fireplace that makes the open living space feel both spacious and inviting. The oversized kitchen island, pot filler, and stainless steel appliances create the perfect space for gathering, while the ceramic tiled showers add a touch of luxury in both bathrooms. A true bonus is the oversized laundry/mud room featuring a wash sink-ideal for canning, cleaning up after a day outdoors, or storing fresh vegtables from your garden. If you've been looking for a move-in-ready home that combines modern living with rural charm, this property is the perfect fit.
Essential Information
-
- MLS® #:
- 2976742
-
- Price:
- $529,900
-
- Bedrooms:
- 3
-
- Bathrooms:
- 2.00
-
- Full Baths:
- 2
-
- Square Footage:
- 1,680
-
- Acres:
- 5.45
-
- Year Built:
- 2023
-
- Type:
- Residential
-
- Sub-Type:
- Single Family Residence
-
- Status:
- Active
Community Information
-
- Address:
- 232 Clyde Vickers Rd
-
- Subdivision:
- N/A
-
- City:
- Estill Springs
-
- County:
- Coffee County, TN
-
- State:
- TN
-
- Zip Code:
- 37330
Amenities
-
- Utilities:
- Water Available
-
- Parking Spaces:
- 6
-
- Garages:
- Detached
Interior
-
- Interior Features:
- Ceiling Fan(s), Extra Closets, High Ceilings, Open Floorplan, Pantry, Walk-In Closet(s), High Speed Internet, Kitchen Island
-
- Appliances:
- Electric Range, Dishwasher, Microwave, Refrigerator, Stainless Steel Appliance(s)
-
- Heating:
- Central
-
- Cooling:
- Central Air
-
- Fireplace:
- Yes
-
- # of Fireplaces:
- 1
-
- # of Stories:
- 1
Exterior
-
- Lot Description:
- Cleared, Level
-
- Construction:
- Aluminum Siding
School Information
-
- Elementary:
- Hillsboro Elementary
-
- Middle:
- Coffee County Middle School
-
- High:
- Coffee County Central High School
Additional Information
-
- Date Listed:
- August 20th, 2025
-
- Days on Market:
- 35
Listing Details
- Listing Office:
- Exit Noble Realty Group
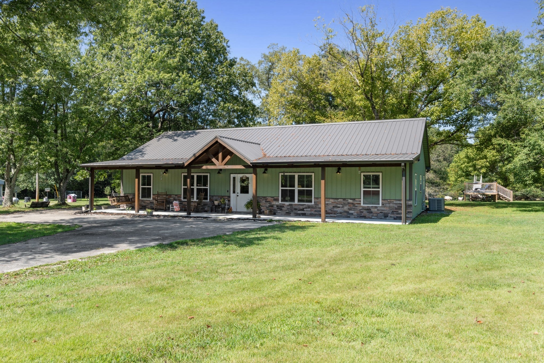
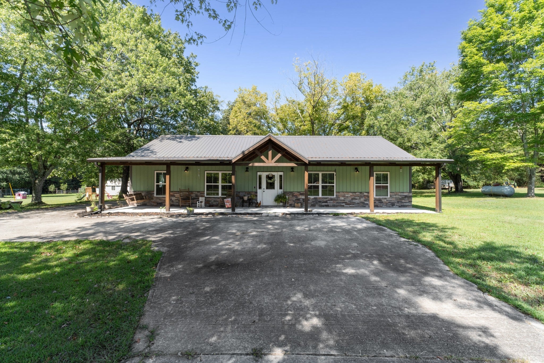

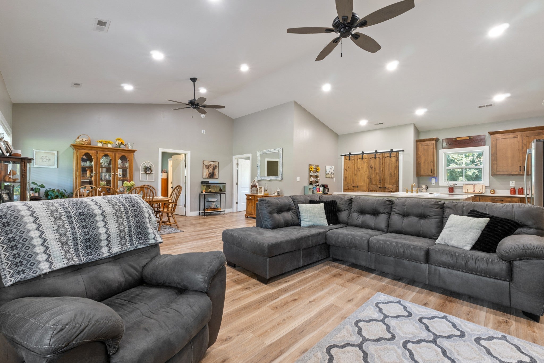
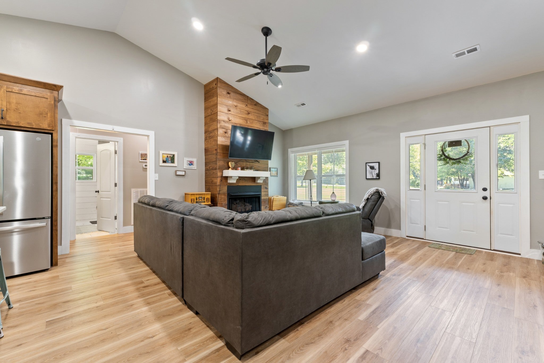

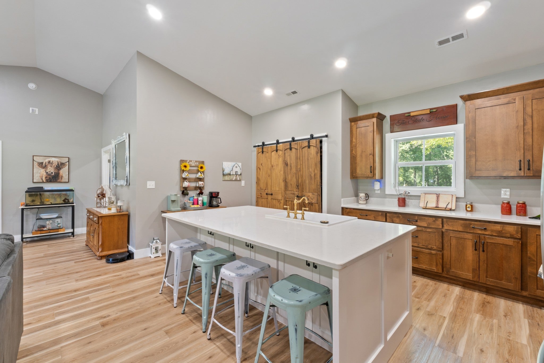
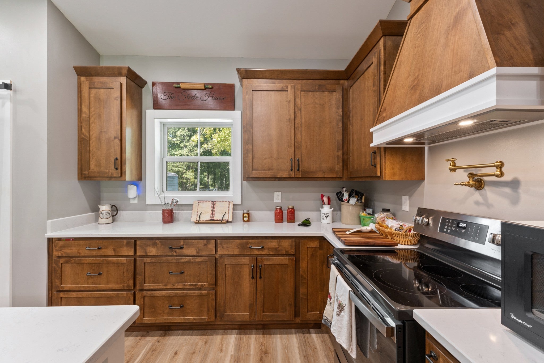
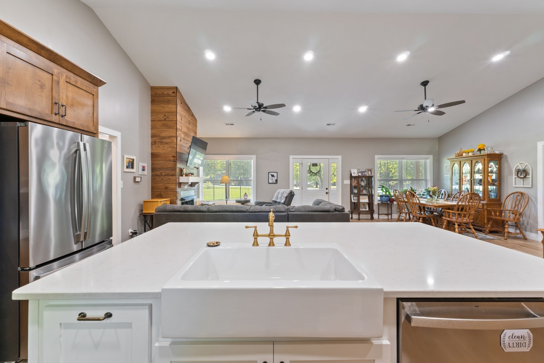

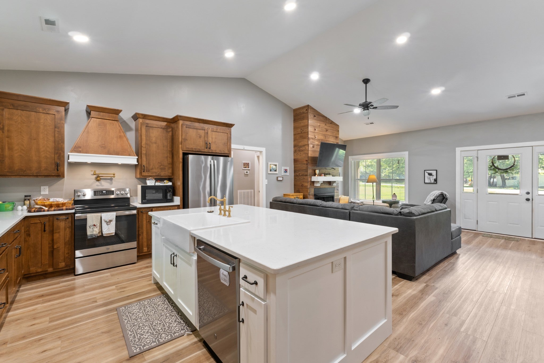

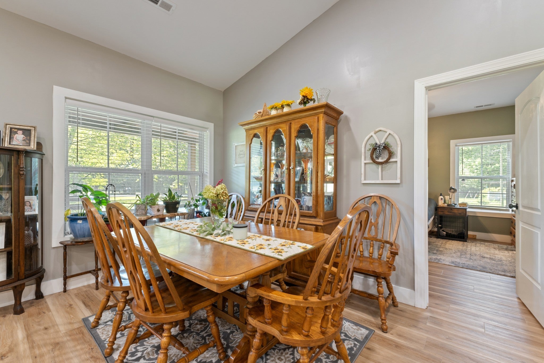
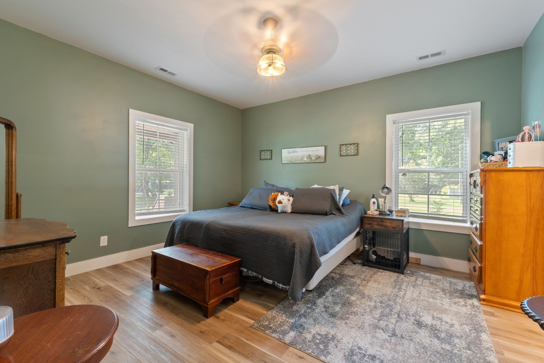
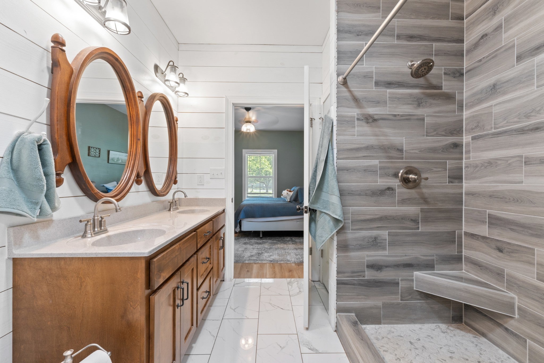

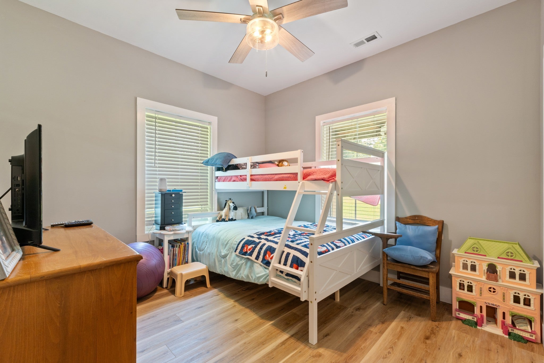
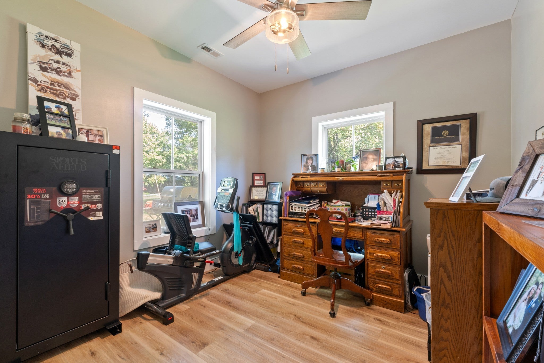
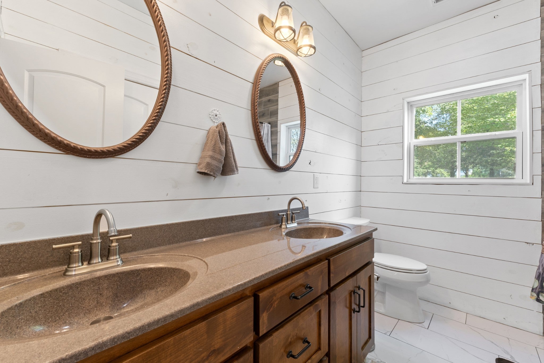
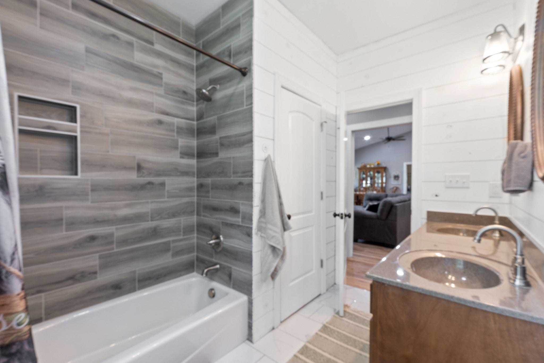
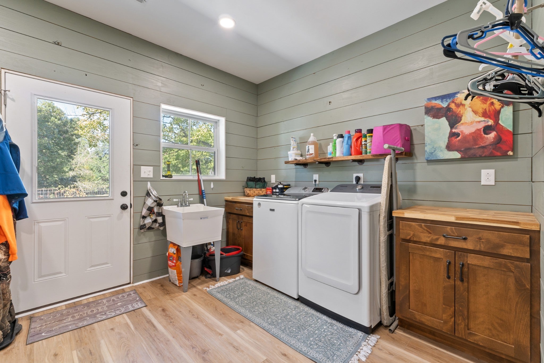
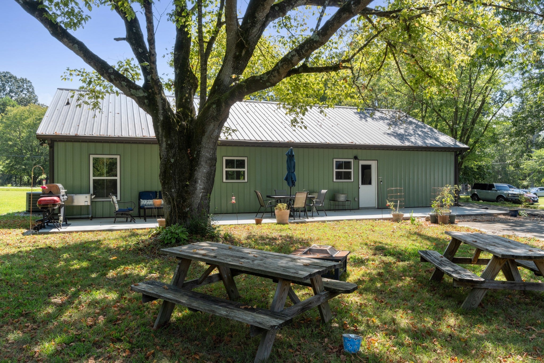
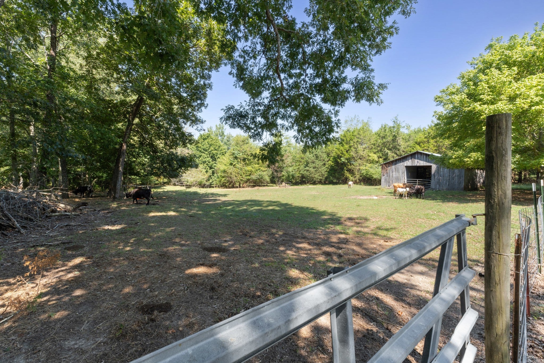
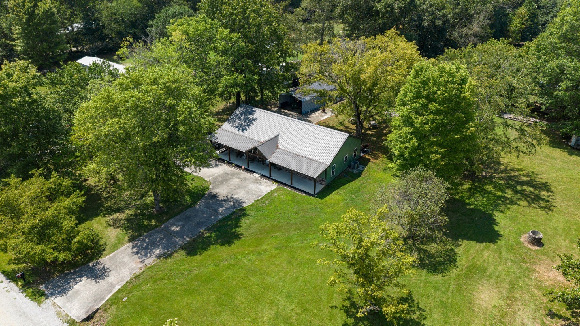

 Copyright 2025 RealTracs Solutions.
Copyright 2025 RealTracs Solutions.