$625,000 - 1606b Essex Ave, Nashville
- 3
- Bedrooms
- 2½
- Baths
- 2,392
- SQ. Feet
- 0.03
- Acres
If you're looking for affordability + space + a PRIME location in East Nashville - this is it! The downstairs makes hosting easy and the extra flex space is perfect for an office or kid's playroom. TWO pantries, true primary suite, oversized bedrooms & closets and a fully-fenced backyard. With fresh interior paint, updated light fixtures, pristine landscaping, and a brand-new washer/dryer, this home feels better than new. New Porter & Cahal Mixed-Use Development coming down the street (800 residential units, 10,000 SF of restaurant space, 25,000 SF of retail & office space, outdoor amphitheater, rain garden, nature trail, clock tower, etc.) Welcome home!
Essential Information
-
- MLS® #:
- 2976732
-
- Price:
- $625,000
-
- Bedrooms:
- 3
-
- Bathrooms:
- 2.50
-
- Full Baths:
- 2
-
- Half Baths:
- 1
-
- Square Footage:
- 2,392
-
- Acres:
- 0.03
-
- Year Built:
- 2015
-
- Type:
- Residential
-
- Sub-Type:
- Horizontal Property Regime - Attached
-
- Style:
- Contemporary
-
- Status:
- Active
Community Information
-
- Address:
- 1606b Essex Ave
-
- Subdivision:
- South Inglewood
-
- City:
- Nashville
-
- County:
- Davidson County, TN
-
- State:
- TN
-
- Zip Code:
- 37216
Amenities
-
- Utilities:
- Electricity Available, Water Available
-
- Parking Spaces:
- 2
-
- Garages:
- Driveway
Interior
-
- Interior Features:
- Built-in Features, Ceiling Fan(s), Extra Closets, High Ceilings, Open Floorplan, Pantry, Walk-In Closet(s)
-
- Appliances:
- Gas Range, Dishwasher, Disposal, Dryer, Freezer, Microwave, Refrigerator, Washer
-
- Heating:
- Central, Electric
-
- Cooling:
- Central Air, Electric
-
- Fireplace:
- Yes
-
- # of Fireplaces:
- 1
-
- # of Stories:
- 2
Exterior
-
- Exterior Features:
- Gas Grill, Smart Lock(s)
-
- Lot Description:
- Cleared, Level
-
- Construction:
- Frame
School Information
-
- Elementary:
- Inglewood Elementary
-
- Middle:
- Isaac Litton Middle
-
- High:
- Stratford STEM Magnet School Upper Campus
Additional Information
-
- Date Listed:
- August 21st, 2025
-
- Days on Market:
- 26
Listing Details
- Listing Office:
- Compass

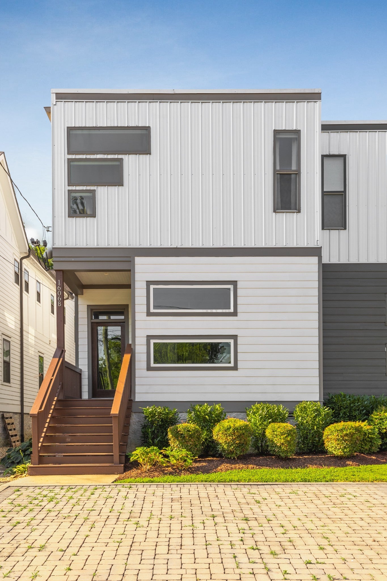
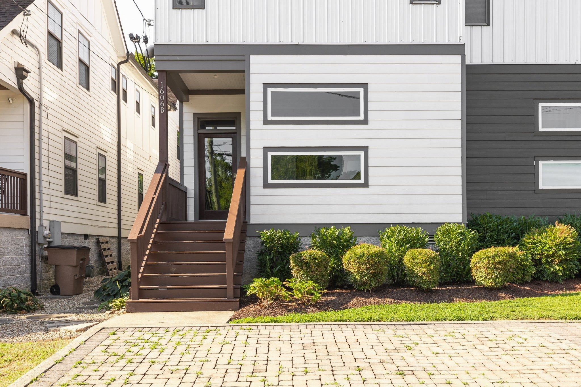













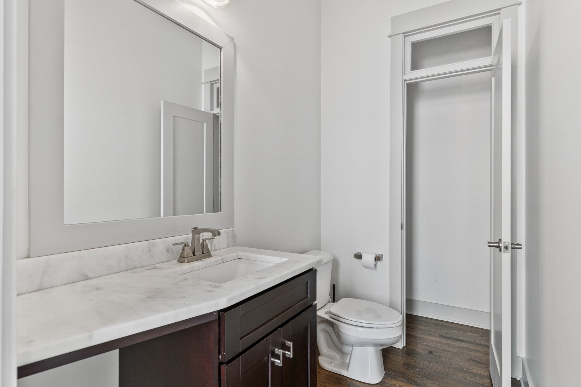
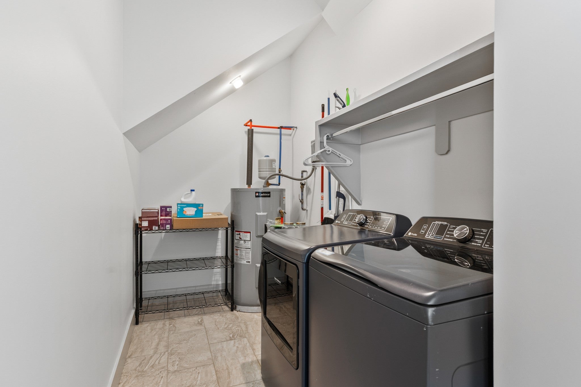
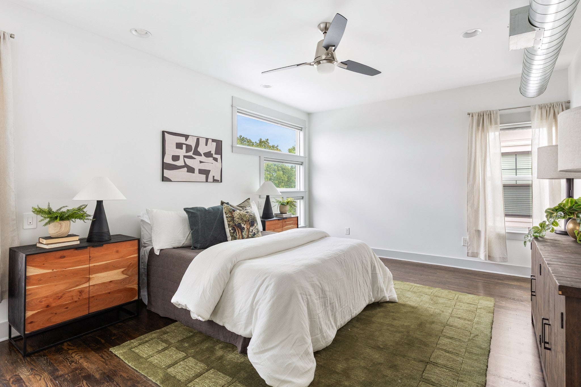



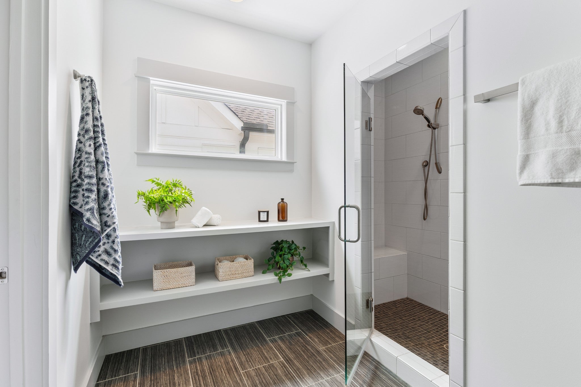
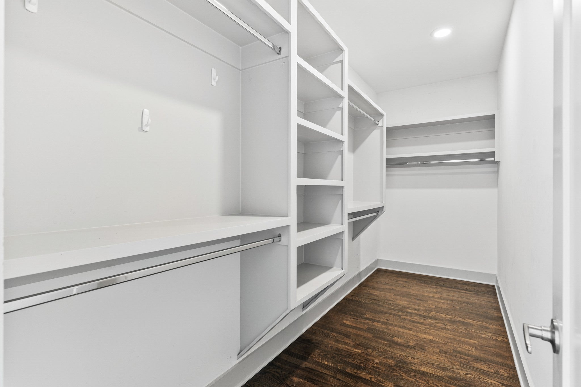
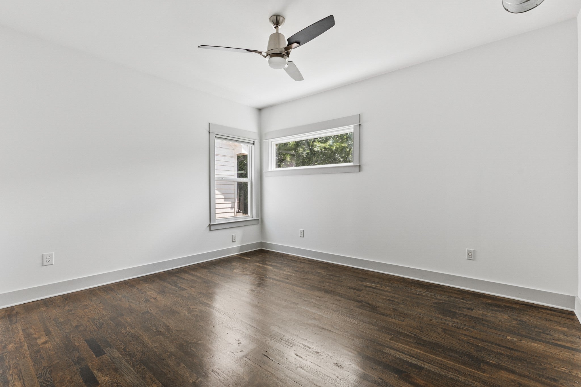
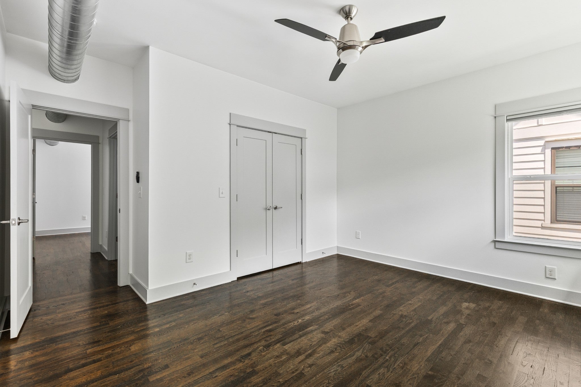
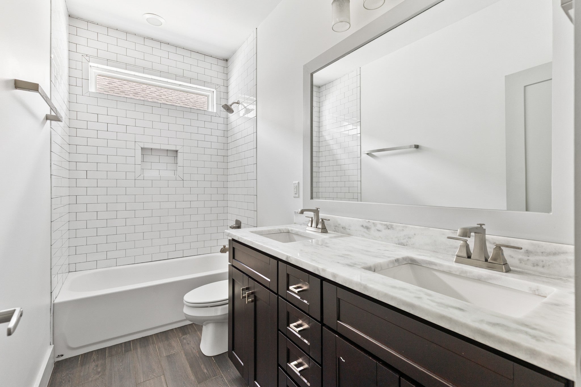
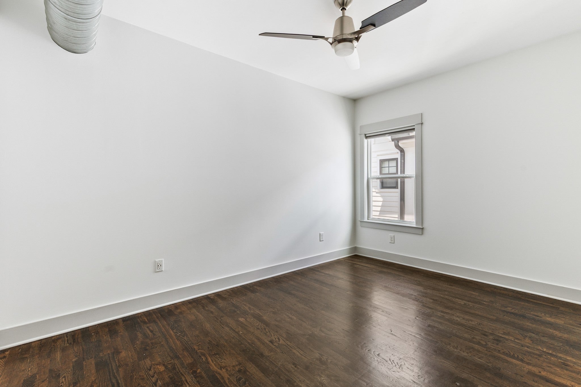
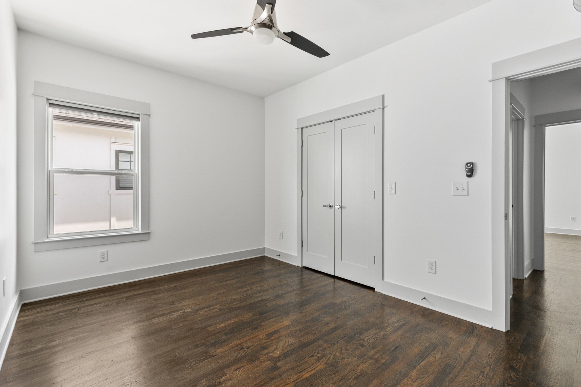
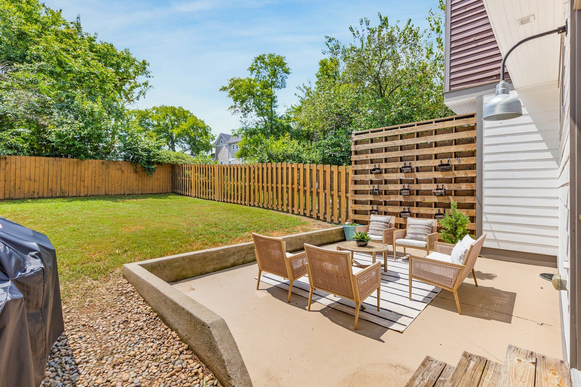
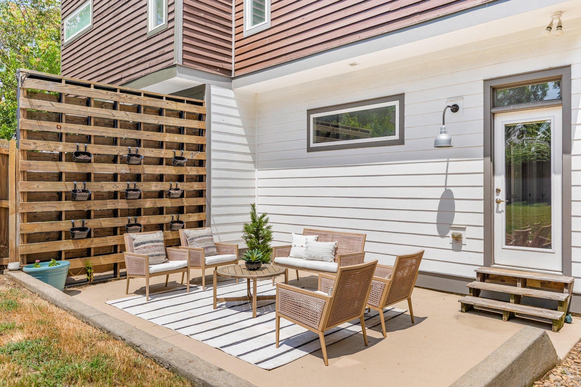
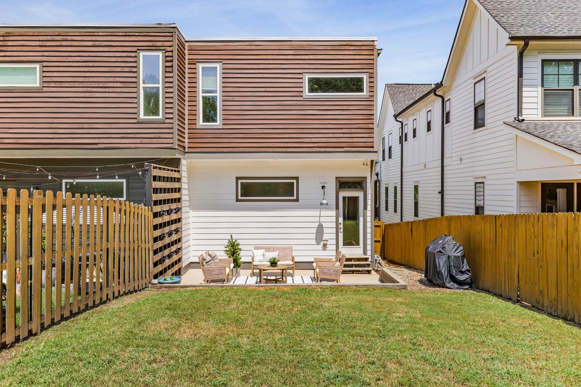
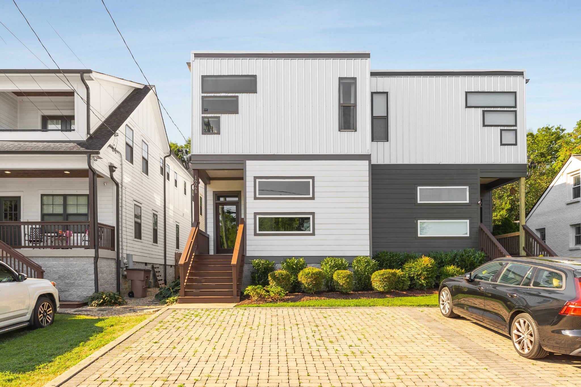
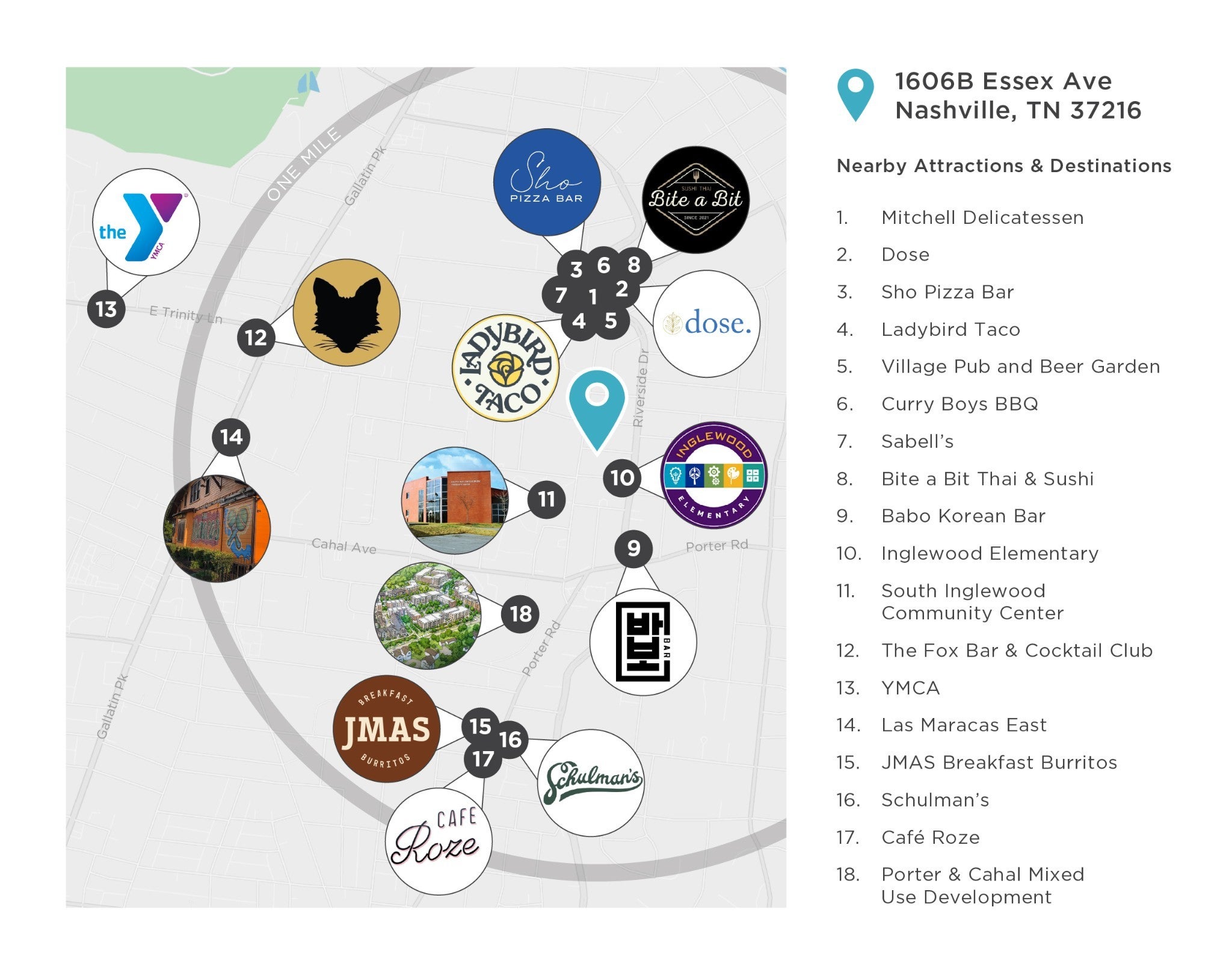
 Copyright 2025 RealTracs Solutions.
Copyright 2025 RealTracs Solutions.