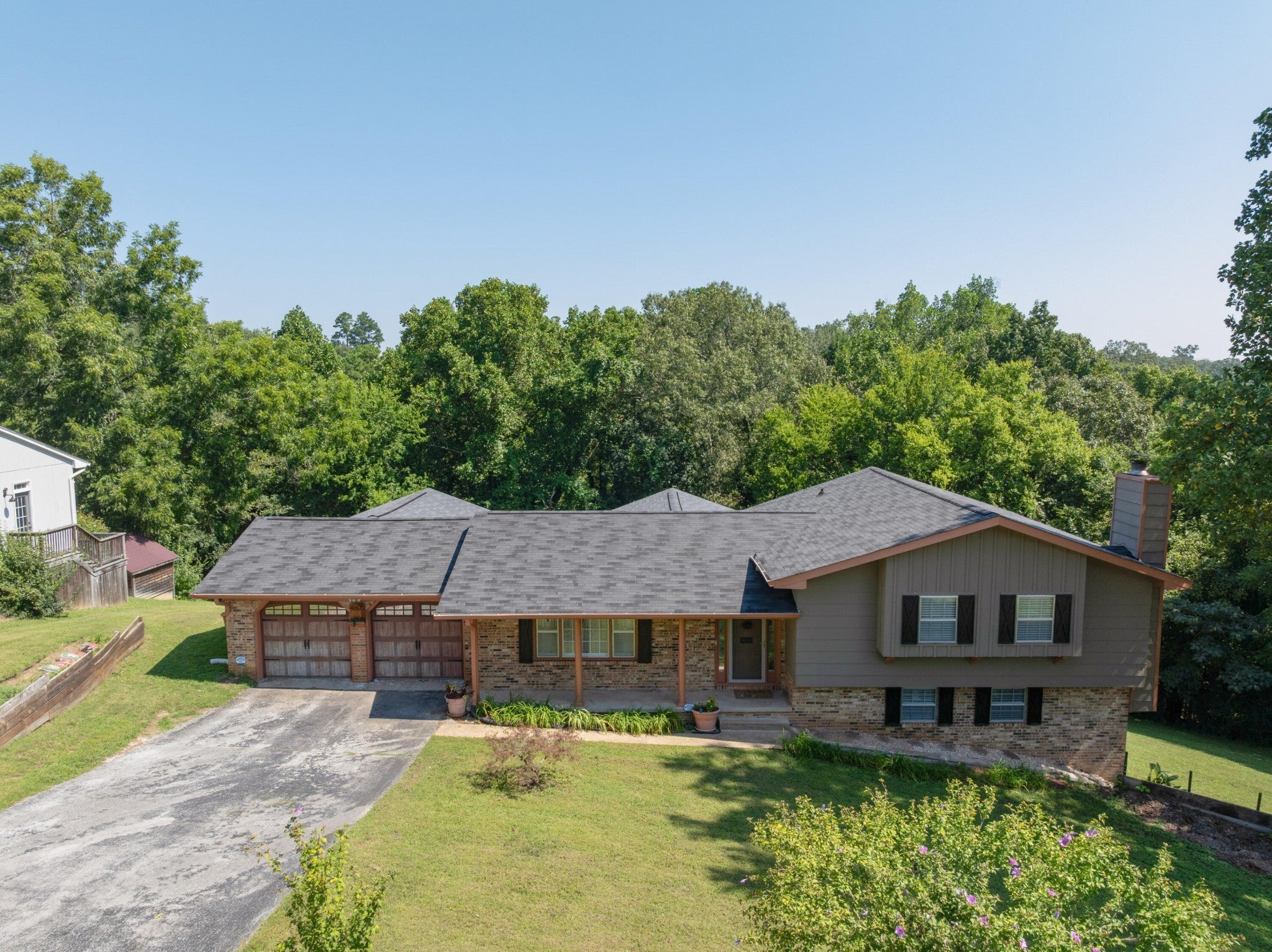$399,000 - 4605 Tarpon Trail, Chattanooga
- 4
- Bedrooms
- 2½
- Baths
- 2,441
- SQ. Feet
- 0.81
- Acres
Welcome to this charming 4 bedroom, 2.5 bath home in desirable Murray Hills—thoughtfully updated throughout, this home offers plenty of space, storage, and style for the whole family. The main level features a bright living room, a spacious dining room with hardwood floors, and a recently added bonus room with access to two back porches—ideal for entertaining or relaxing. The kitchen is ready for your recipes with tile flooring, backsplash, granite countertops, and new appliances. Upstairs, you'll find three generously sized bedrooms and two full baths, both finished with tile. The finished basement offers even more living space with a large den, berber carpet, built-in shelving, plenty of natural light, and a cozy wood-burning fireplace. The basement also includes a laundry room with half bath and a fourth bedroom with an oversized closet. Step outside and enjoy the privacy of two back porches—one enclosed between the garage and bonus room, making it perfect for a hot tub, sun deck, or quiet retreat. With fresh updates and versatile living spaces, this Murray Hills gem is move-in ready and waiting to welcome you home! Information deemed reliable but not guaranteed. Buyer to verify information deemed important.
Essential Information
-
- MLS® #:
- 2976714
-
- Price:
- $399,000
-
- Bedrooms:
- 4
-
- Bathrooms:
- 2.50
-
- Full Baths:
- 2
-
- Half Baths:
- 1
-
- Square Footage:
- 2,441
-
- Acres:
- 0.81
-
- Year Built:
- 1967
-
- Type:
- Residential
-
- Status:
- Active
Community Information
-
- Address:
- 4605 Tarpon Trail
-
- Subdivision:
- Murray Hills 5th Addn
-
- City:
- Chattanooga
-
- County:
- Hamilton County, TN
-
- State:
- TN
-
- Zip Code:
- 37416
Amenities
-
- Utilities:
- Electricity Available, Water Available
-
- Parking Spaces:
- 2
-
- # of Garages:
- 2
-
- Garages:
- Garage Door Opener, Garage Faces Front, Paved
Interior
-
- Interior Features:
- Bookcases, Ceiling Fan(s), Entrance Foyer
-
- Appliances:
- Refrigerator, Microwave, Electric Range, Dishwasher, Dryer, Washer
-
- Heating:
- Central, Electric
-
- Cooling:
- Central Air, Electric
-
- Fireplace:
- Yes
-
- # of Fireplaces:
- 1
Exterior
-
- Lot Description:
- Wooded, Cleared, Other
-
- Roof:
- Other
-
- Construction:
- Stucco, Wood Siding, Other, Brick
School Information
-
- Middle:
- Brown Middle School
-
- High:
- Central High School
Additional Information
-
- Days on Market:
- 48
Listing Details
- Listing Office:
- Greater Downtown Realty Dba Keller Williams Realty












































 Copyright 2025 RealTracs Solutions.
Copyright 2025 RealTracs Solutions.