$545,000 - 600 Huntington Pkwy, Nashville
- 3
- Bedrooms
- 3
- Baths
- 2,025
- SQ. Feet
- 0.33
- Acres
Imagine yourself in this beautifully renovated home, designed for seamless living and entertaining. The open floor plan connects a spacious great room, dining area, and kitchen. The main level includes 3 bedrooms and 2 full bathrooms, with a king-sized primary suite. The versatile, finished walk-out basement adds endless possibilities. With a 3rd full bathroom, it’s a flexible space that can be a 4th bedroom, home office with bonus space, or guest suite. It also provides direct access to the oversized two-car garage and fabulous backyard. Your private .33-acre lot is a landscaped oasis with a fenced yard and a cozy fire pit—ideal for unwinding, playing with the kids, or throwing the ball for the dog. Zoned for desirable Granbery Elementary and close to everything! Located minutes from Crieve Hall, Green Hills, and Brentwood, with quick access to I-65, this home combines a peaceful neighborhood feel with unbeatable convenience.
Essential Information
-
- MLS® #:
- 2976713
-
- Price:
- $545,000
-
- Bedrooms:
- 3
-
- Bathrooms:
- 3.00
-
- Full Baths:
- 3
-
- Square Footage:
- 2,025
-
- Acres:
- 0.33
-
- Year Built:
- 1970
-
- Type:
- Residential
-
- Sub-Type:
- Single Family Residence
-
- Status:
- Under Contract - Showing
Community Information
-
- Address:
- 600 Huntington Pkwy
-
- Subdivision:
- Huntington Park / Whispering Hills
-
- City:
- Nashville
-
- County:
- Davidson County, TN
-
- State:
- TN
-
- Zip Code:
- 37211
Amenities
-
- Utilities:
- Electricity Available, Water Available
-
- Parking Spaces:
- 2
-
- # of Garages:
- 2
-
- Garages:
- Garage Door Opener, Garage Faces Side
Interior
-
- Interior Features:
- Ceiling Fan(s), Open Floorplan, Kitchen Island
-
- Appliances:
- Electric Range, Dishwasher, Disposal, Refrigerator
-
- Heating:
- Central, Electric
-
- Cooling:
- Central Air, Electric
-
- # of Stories:
- 2
Exterior
-
- Exterior Features:
- Smart Camera(s)/Recording
-
- Lot Description:
- Corner Lot
-
- Roof:
- Asphalt
-
- Construction:
- Brick
School Information
-
- Elementary:
- Granbery Elementary
-
- Middle:
- William Henry Oliver Middle
-
- High:
- John Overton Comp High School
Additional Information
-
- Date Listed:
- August 21st, 2025
-
- Days on Market:
- 29
Listing Details
- Listing Office:
- Keller Williams Realty
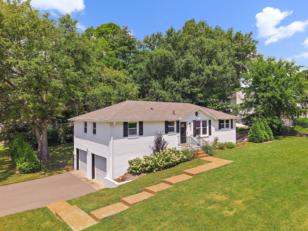
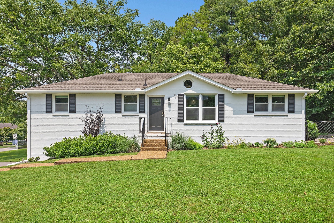
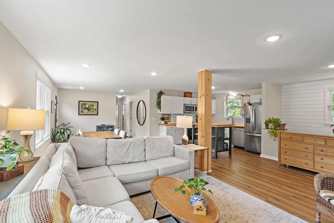
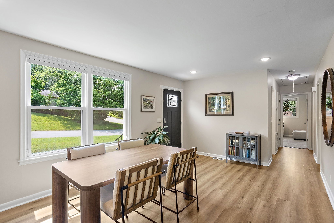
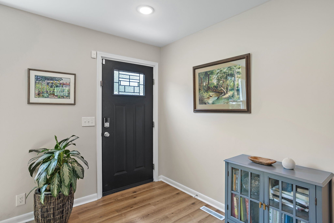
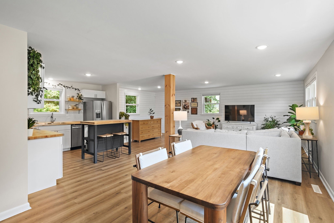
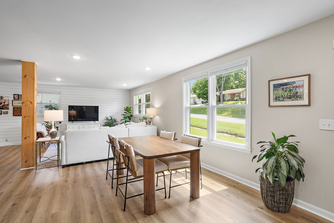
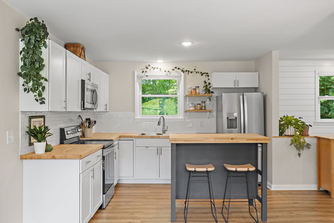
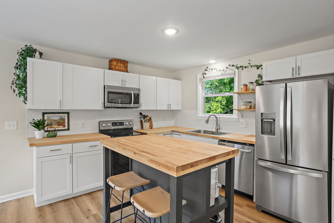
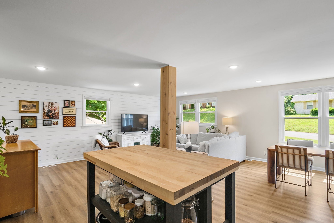
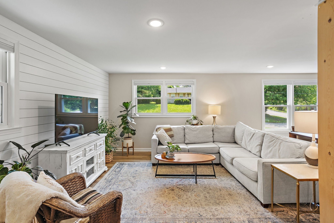
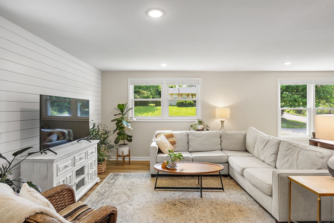
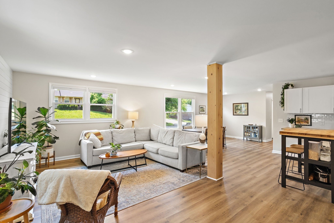
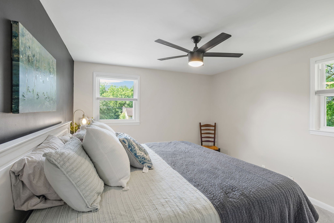
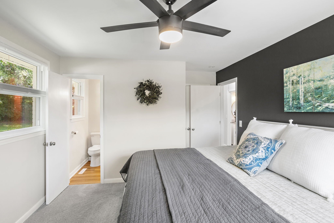
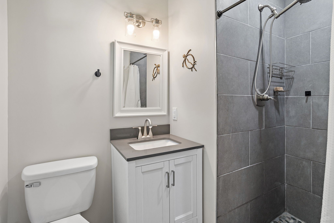
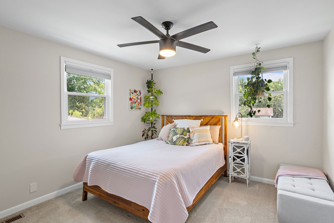
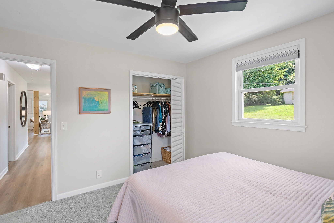
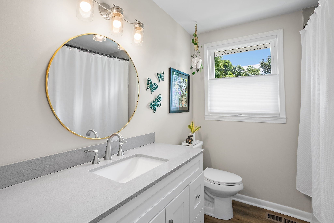
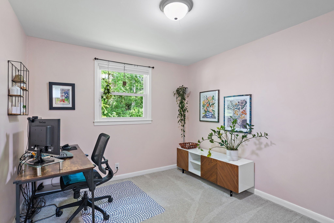
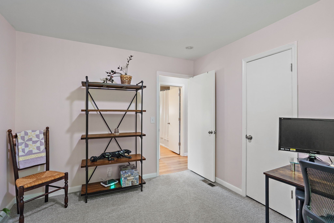
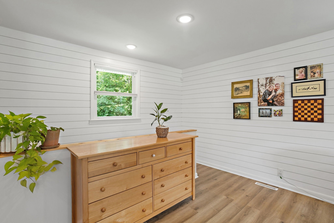
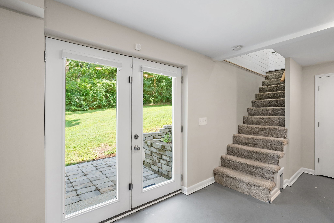
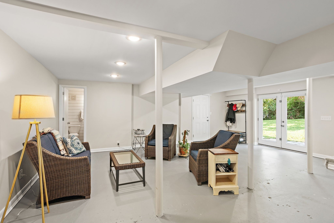
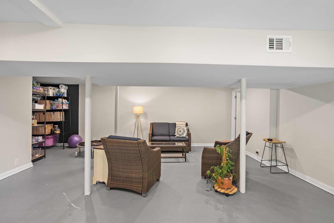
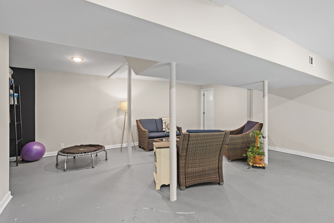
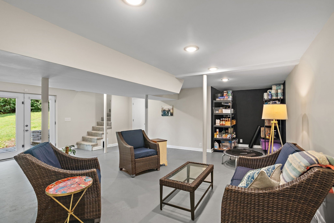
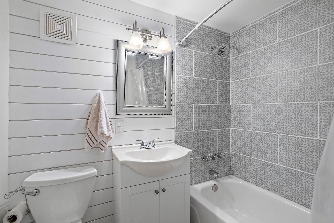
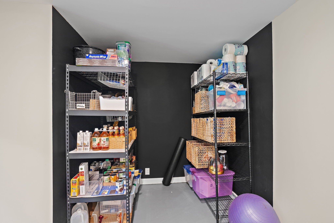
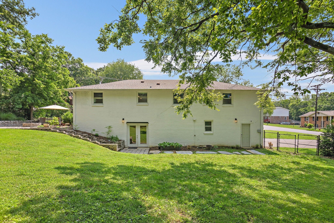
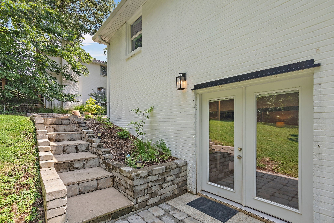
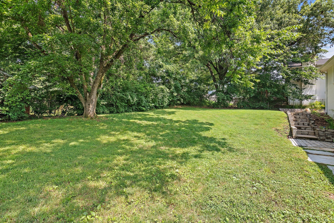
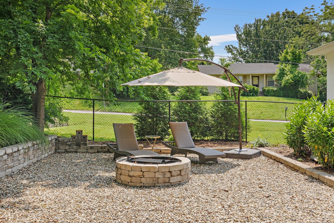
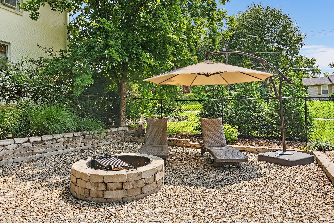
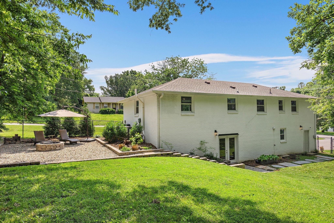
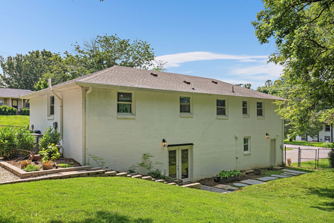
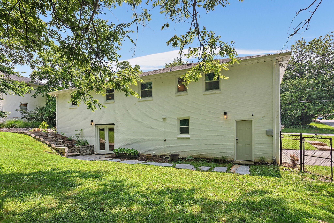
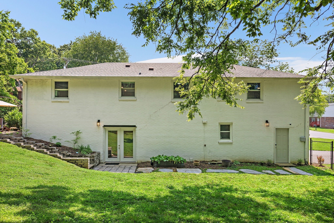
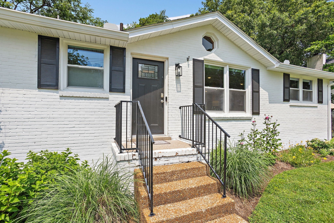
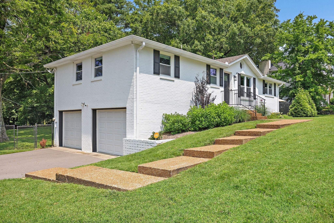
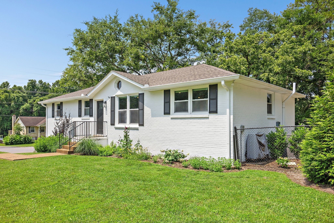
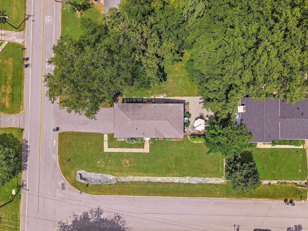
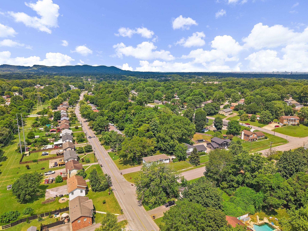
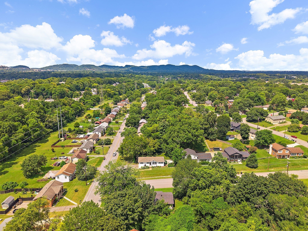
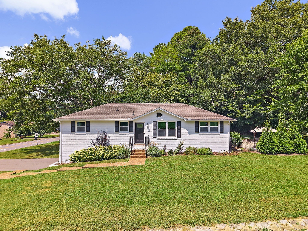
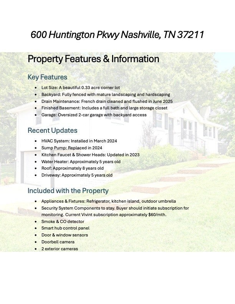
 Copyright 2025 RealTracs Solutions.
Copyright 2025 RealTracs Solutions.