$549,900 - 7203 Blue Ridge Dr, Fairview
- 4
- Bedrooms
- 3½
- Baths
- 2,934
- SQ. Feet
- 0.39
- Acres
Meticulously maintained and move-in ready, this 4BR/3.5BA, 2,934 sq ft home sits on a fenced corner lot in a pool community in the heart of growing Fairview—zoned for award-winning Williamson County Schools. Inside, fresh paint, brand-new carpet, and newly refinished hardwoods set a crisp, updated tone. The living room centers on a gas fireplace with a stacked-stone surround, flowing to a bright kitchen with a new sink and dishwasher. A dedicated laundry room with cabinetry keeps everyday life organized. Don't miss the pantry. The spacious upstairs primary suite features a walk-in closet with custom built-ins and a private bath. Two additional bedrooms share a well-appointed hall bath. Need flex space? The walk-out basement with a full bathroom offers a perfect setup for an in-law/guest suite, teen retreat, or home office. There is even a huge closet that makes a great tornado shelter. Outdoor living shines: composite decking on the upper deck with a remote-control awning for shade on demand, plus a huge yard for play, pets, and entertaining. Thoughtful updates include roof & gutters ~4 years old, two new HVAC units installed in 2024, and a newer water heater. New front door. Community amenities include a neighborhood pool and playground. Truly turnkey—close to Fairview conveniences, Bowie Nature Park, and 30 minutes to Nashville. Don't miss this amazing deal in the heart of Fairview!
Essential Information
-
- MLS® #:
- 2976681
-
- Price:
- $549,900
-
- Bedrooms:
- 4
-
- Bathrooms:
- 3.50
-
- Full Baths:
- 3
-
- Half Baths:
- 1
-
- Square Footage:
- 2,934
-
- Acres:
- 0.39
-
- Year Built:
- 2004
-
- Type:
- Residential
-
- Sub-Type:
- Single Family Residence
-
- Status:
- Active
Community Information
-
- Address:
- 7203 Blue Ridge Dr
-
- Subdivision:
- Kingwood Ph 2
-
- City:
- Fairview
-
- County:
- Williamson County, TN
-
- State:
- TN
-
- Zip Code:
- 37062
Amenities
-
- Amenities:
- Clubhouse, Playground, Pool
-
- Utilities:
- Electricity Available, Natural Gas Available, Water Available
-
- Parking Spaces:
- 2
-
- # of Garages:
- 2
-
- Garages:
- Garage Door Opener, Garage Faces Front
Interior
-
- Interior Features:
- Ceiling Fan(s), High Ceilings, Pantry, Walk-In Closet(s), High Speed Internet
-
- Appliances:
- Oven, Cooktop, Dishwasher, Disposal, Microwave, Refrigerator
-
- Heating:
- Central, Natural Gas
-
- Cooling:
- Central Air, Electric
-
- Fireplace:
- Yes
-
- # of Fireplaces:
- 1
-
- # of Stories:
- 2
Exterior
-
- Lot Description:
- Corner Lot
-
- Roof:
- Shingle
-
- Construction:
- Brick, Vinyl Siding
School Information
-
- Elementary:
- Westwood Elementary School
-
- Middle:
- Fairview Middle School
-
- High:
- Fairview High School
Additional Information
-
- Date Listed:
- August 20th, 2025
-
- Days on Market:
- 33
Listing Details
- Listing Office:
- Keller Williams Realty Nashville/franklin
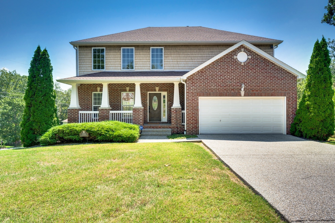
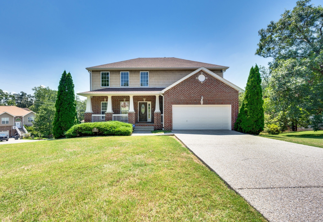
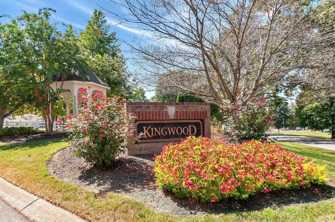
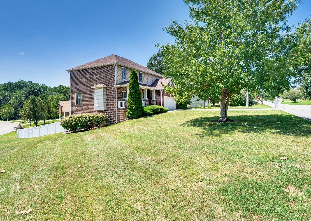
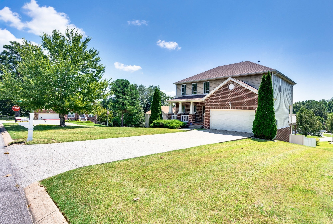
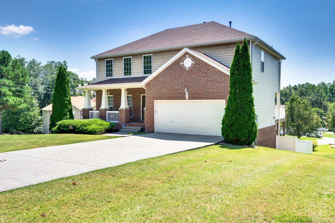
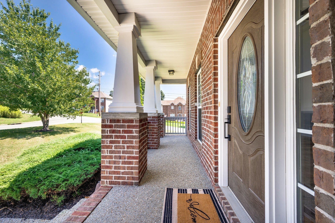
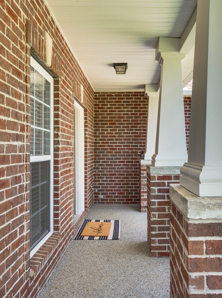
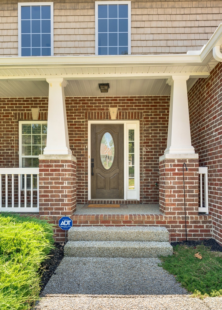
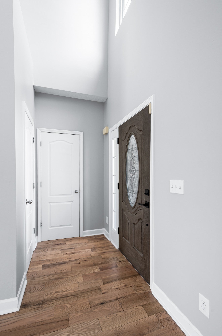
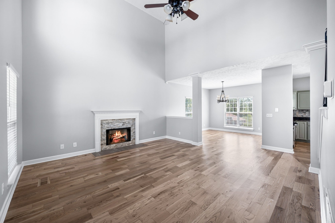
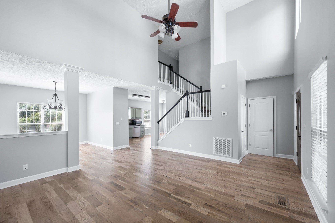
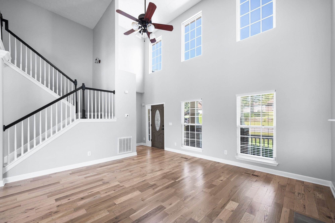
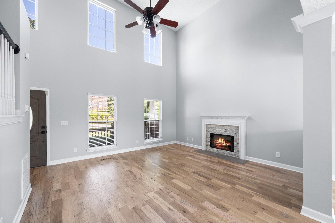
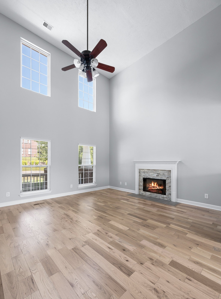
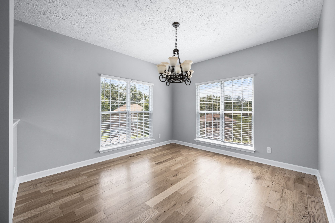
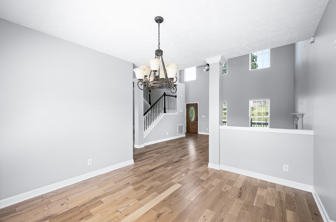
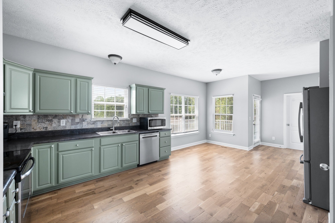
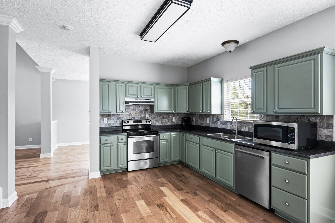
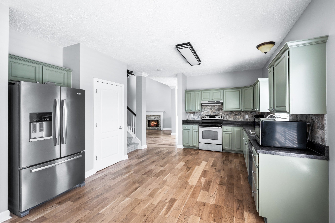
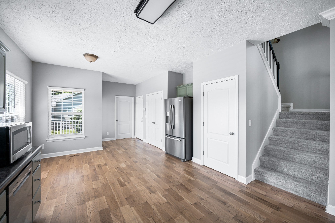
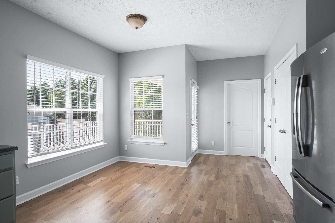
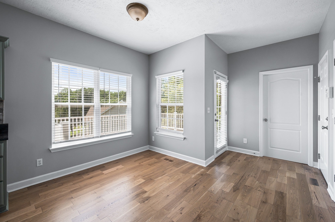
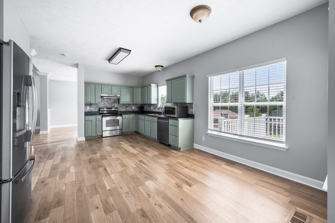
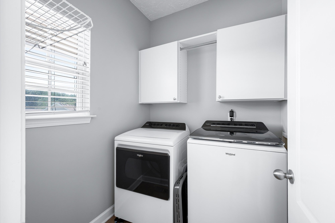
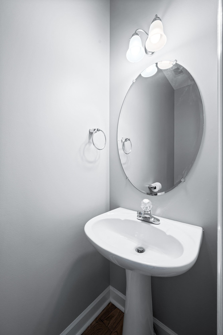
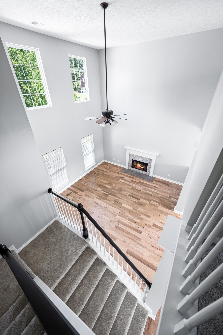
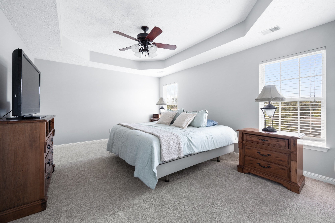
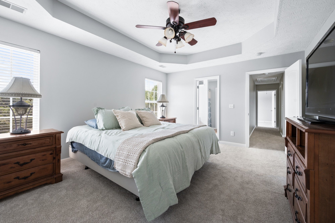
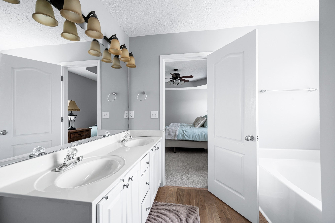
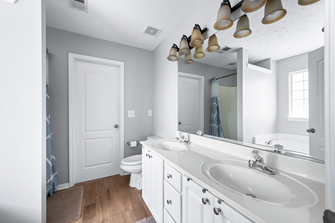
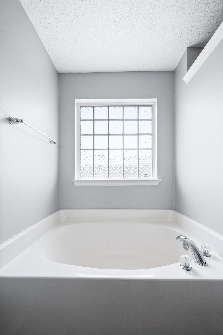
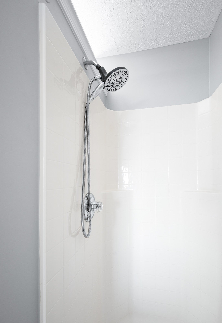
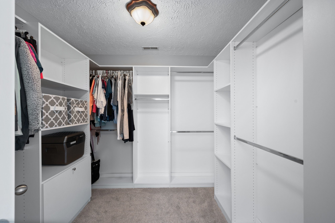
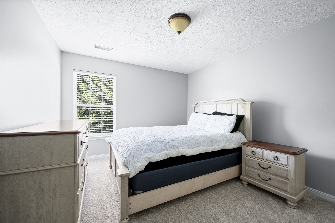
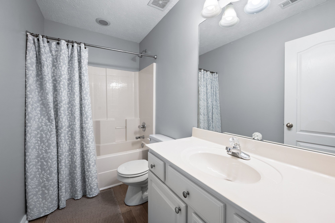
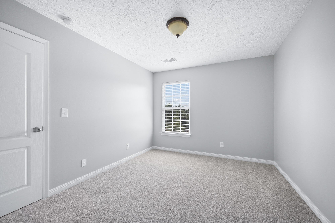
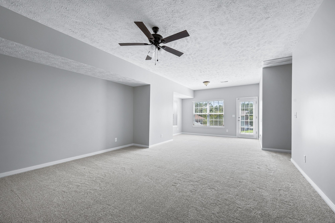
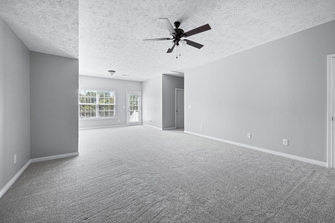
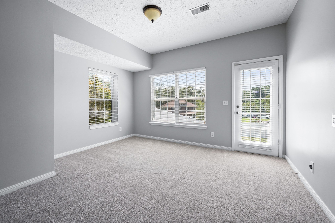
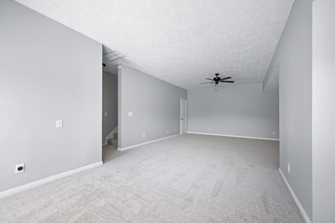
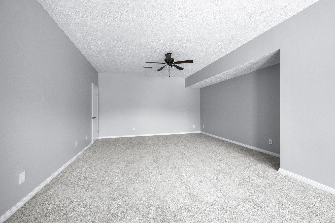
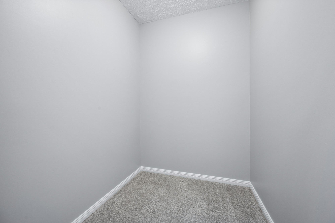
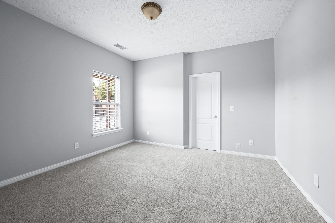
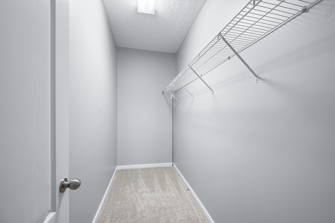
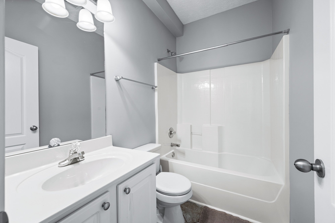
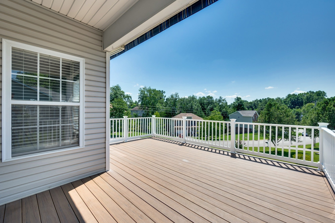
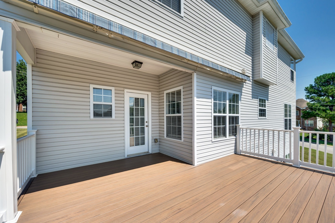
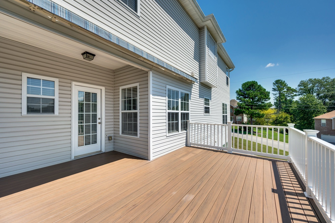
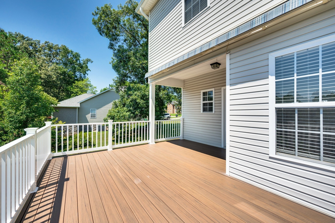
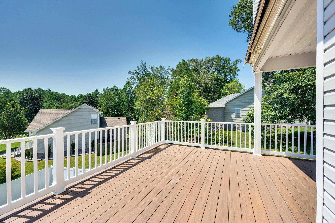
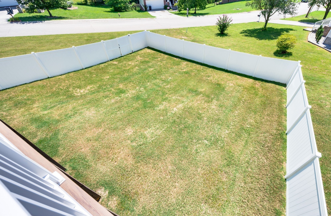
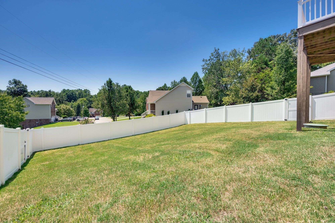
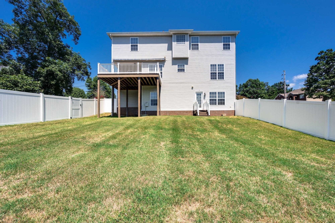
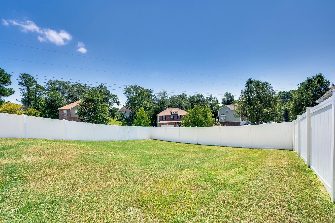
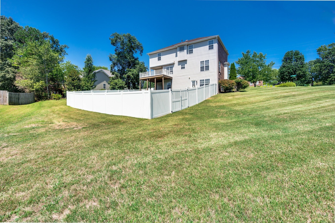
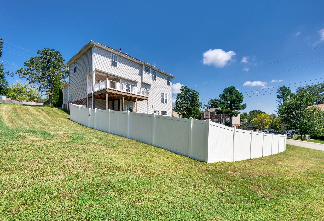
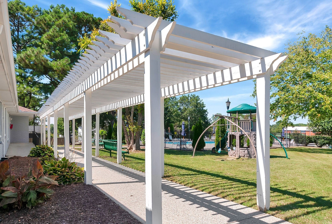
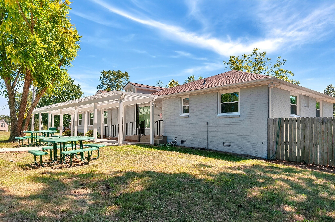
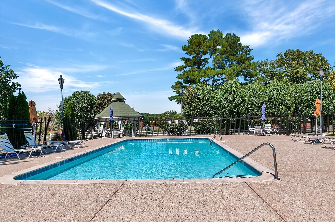
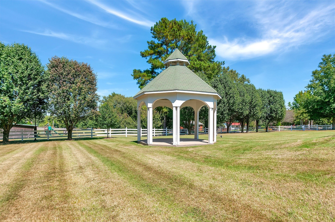
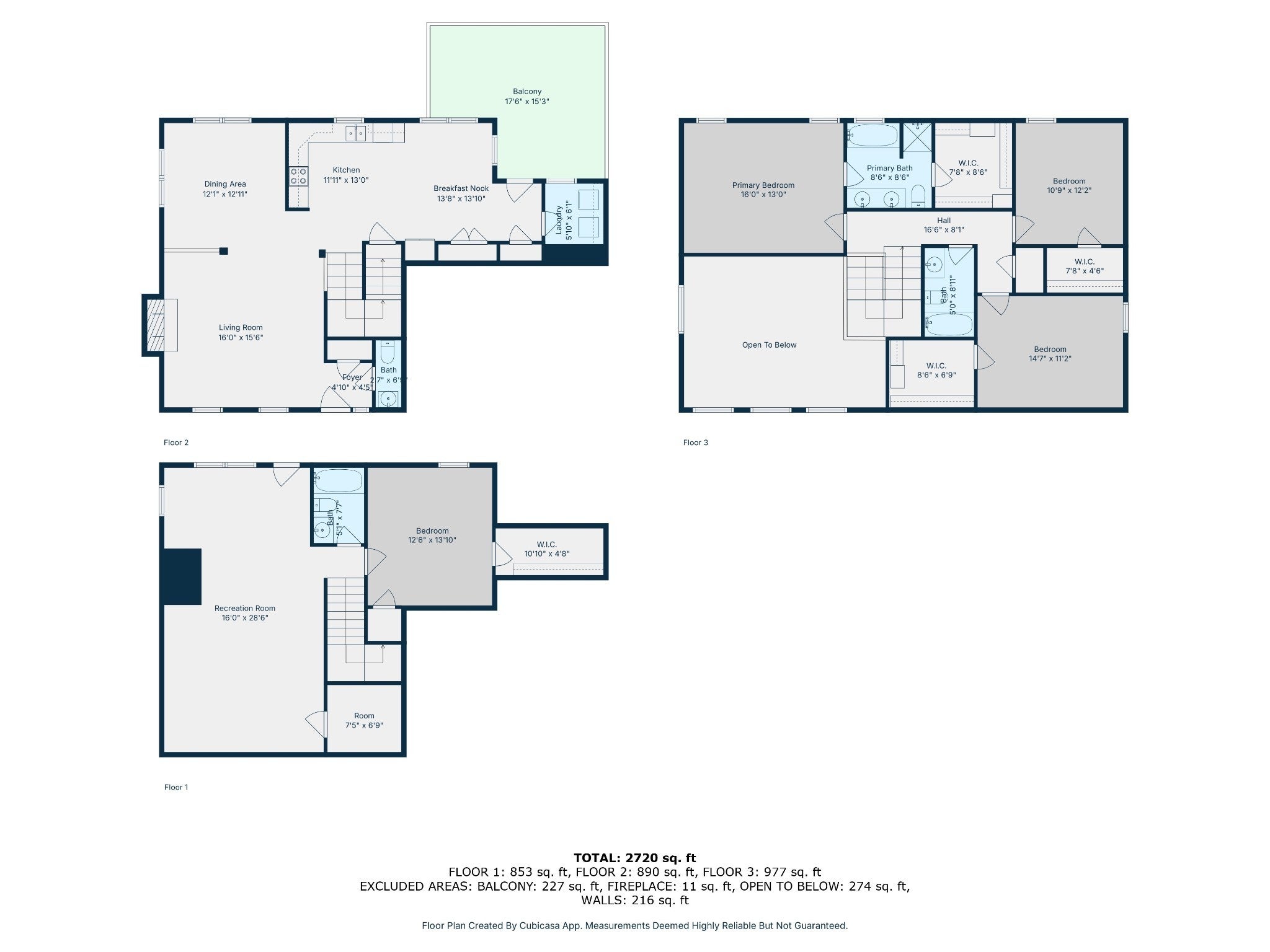
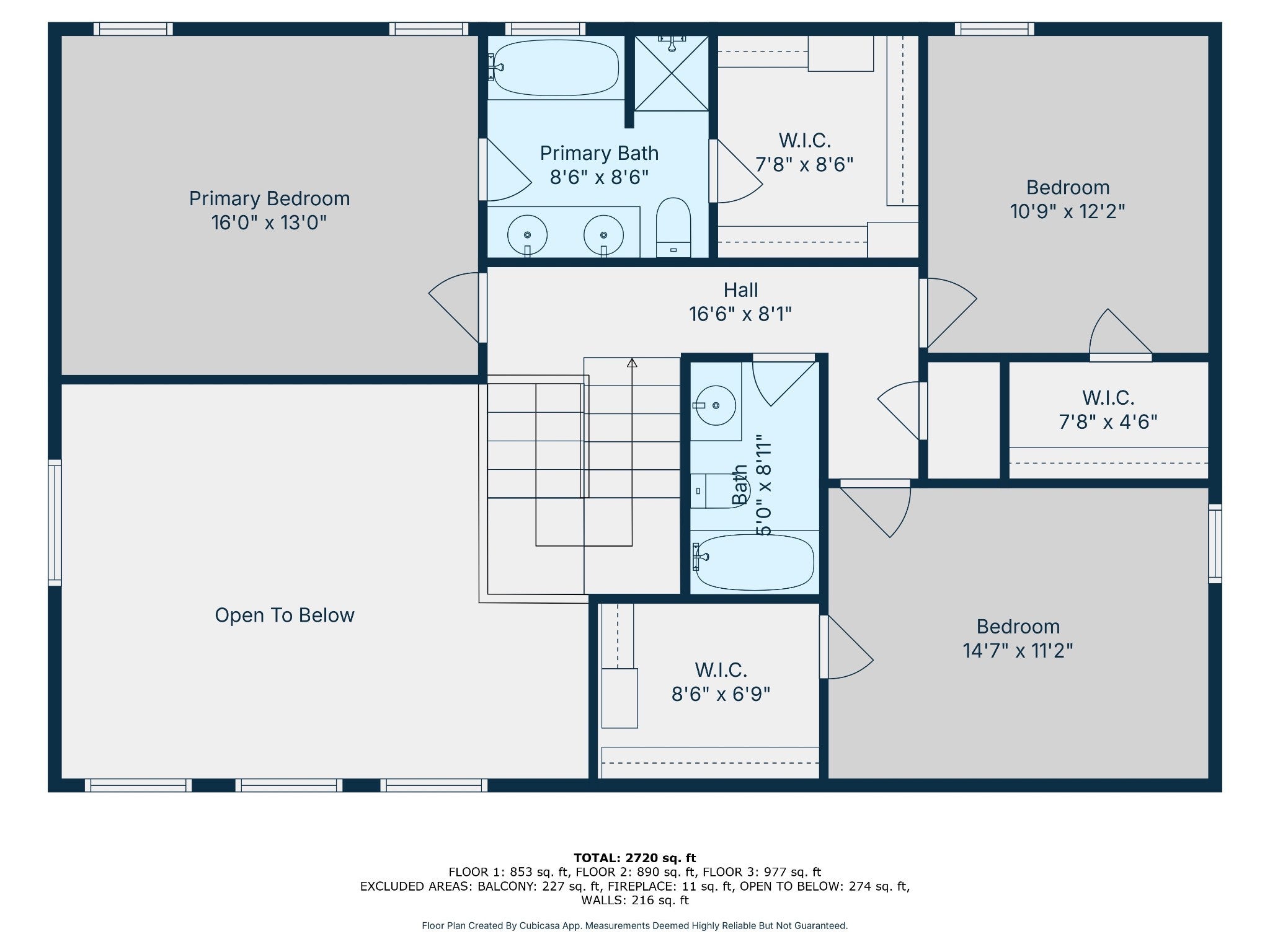
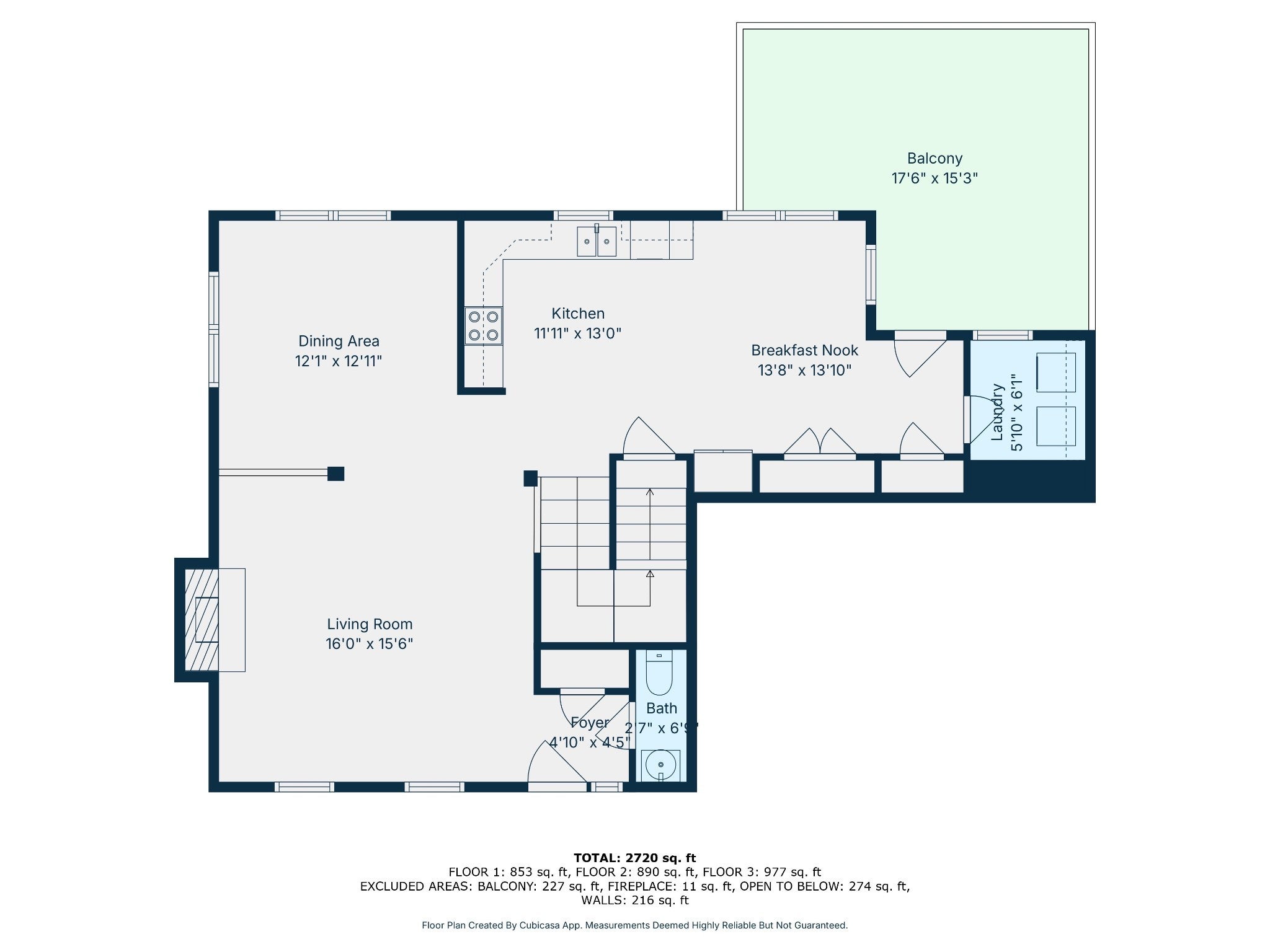
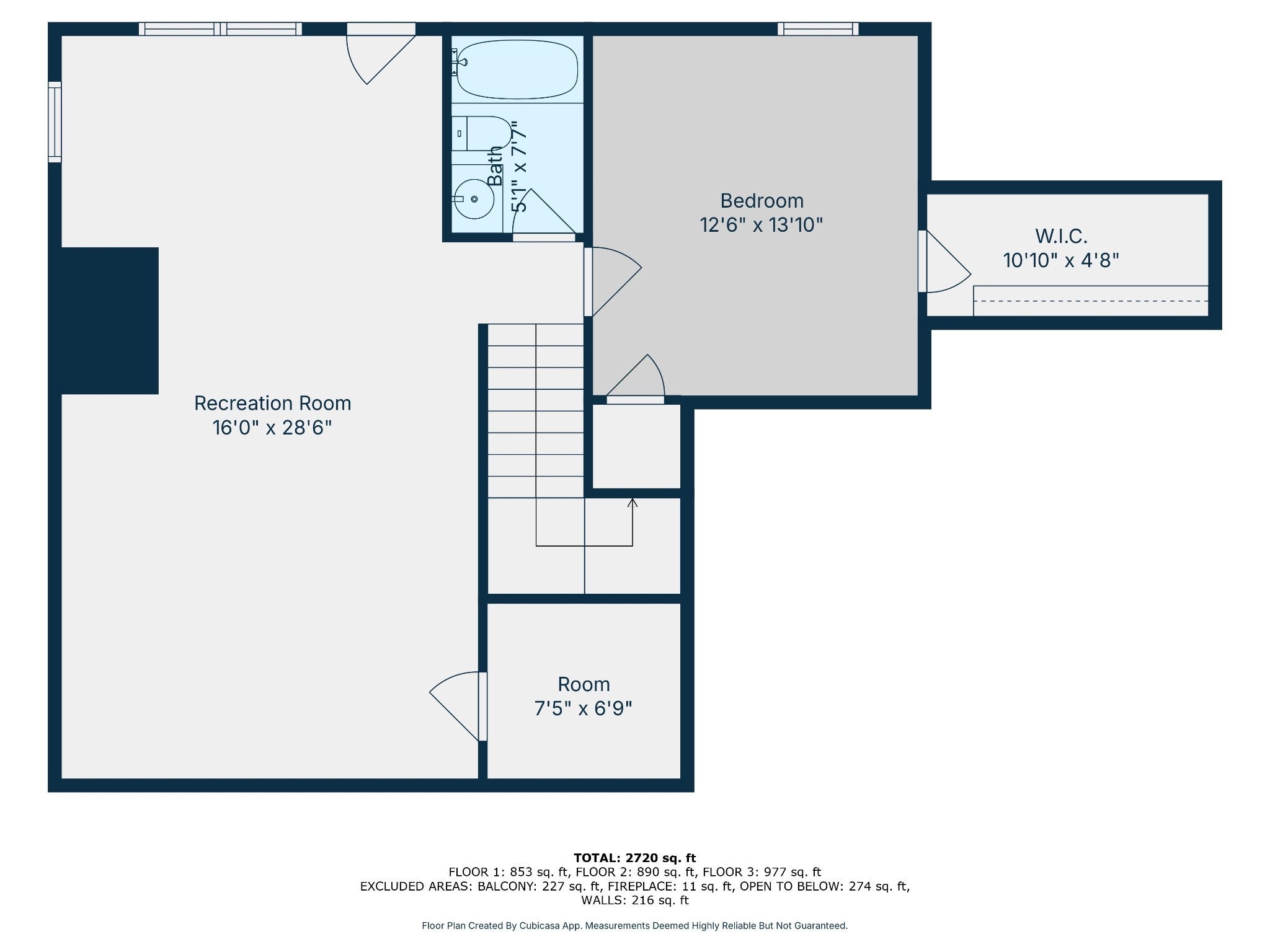
 Copyright 2025 RealTracs Solutions.
Copyright 2025 RealTracs Solutions.