$549,500 - 2126 Kirkwall Dr, Nolensville
- 3
- Bedrooms
- 2
- Baths
- 1,712
- SQ. Feet
- 0.15
- Acres
Discover the charm of this beautiful single-level home in Burkitt Village. This all-brick residence features a convenient two-car garage with individual doors that provide easy access. Enjoy the serene privacy with no neighboring homes directly in front, and take pleasure in delightful morning and evening strolls along the welcoming sidewalk. Step inside to find a warm and inviting atmosphere, highlighted by a cozy gas fireplace and granite countertops in the kitchen. Meticulously maintained, this residence promises a comfortable and enjoyable living experience. The covered back deck is ideal for relaxation or entertaining guests, while a backyard storage building provides ample space for your convenience. With coffered ceilings and detailed trim work throughout, this charming home is a must-see. Don't let this opportunity pass you by!
Essential Information
-
- MLS® #:
- 2976672
-
- Price:
- $549,500
-
- Bedrooms:
- 3
-
- Bathrooms:
- 2.00
-
- Full Baths:
- 2
-
- Square Footage:
- 1,712
-
- Acres:
- 0.15
-
- Year Built:
- 2015
-
- Type:
- Residential
-
- Sub-Type:
- Single Family Residence
-
- Style:
- Ranch
-
- Status:
- Active
Community Information
-
- Address:
- 2126 Kirkwall Dr
-
- Subdivision:
- Burkitt Village
-
- City:
- Nolensville
-
- County:
- Davidson County, TN
-
- State:
- TN
-
- Zip Code:
- 37135
Amenities
-
- Amenities:
- Sidewalks, Underground Utilities
-
- Utilities:
- Electricity Available, Natural Gas Available, Water Available
-
- Parking Spaces:
- 2
-
- # of Garages:
- 2
-
- Garages:
- Garage Door Opener, Garage Faces Front, Concrete, Driveway
Interior
-
- Interior Features:
- Ceiling Fan(s), Entrance Foyer, Extra Closets, Open Floorplan, Pantry, Walk-In Closet(s), Kitchen Island
-
- Appliances:
- Built-In Electric Oven, Electric Oven, Cooktop, Dishwasher, Microwave
-
- Heating:
- Central, Natural Gas
-
- Cooling:
- Central Air, Electric
-
- Fireplace:
- Yes
-
- # of Fireplaces:
- 1
-
- # of Stories:
- 1
Exterior
-
- Exterior Features:
- Balcony
-
- Roof:
- Shingle
-
- Construction:
- Brick
School Information
-
- Elementary:
- Henry C. Maxwell Elementary
-
- Middle:
- Thurgood Marshall Middle
-
- High:
- Cane Ridge High School
Additional Information
-
- Date Listed:
- August 20th, 2025
-
- Days on Market:
- 32
Listing Details
- Listing Office:
- Compass Tennessee, Llc
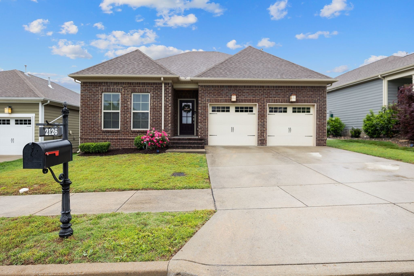
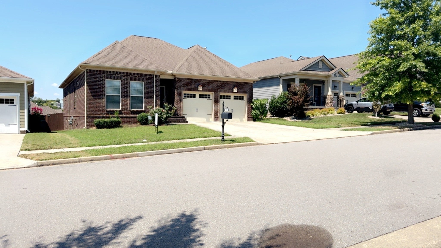
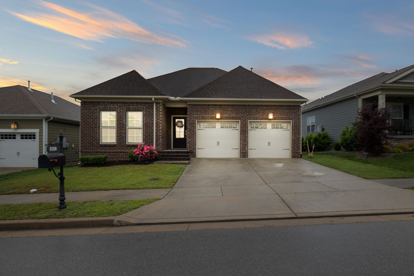
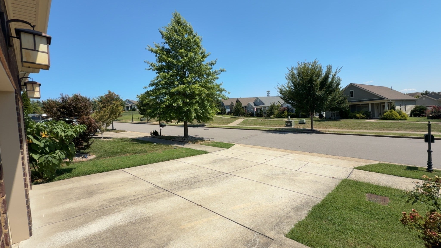
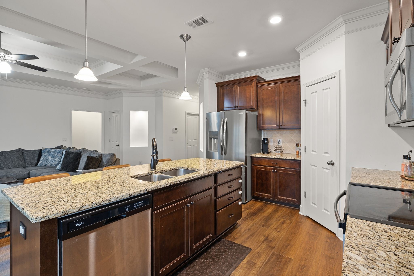
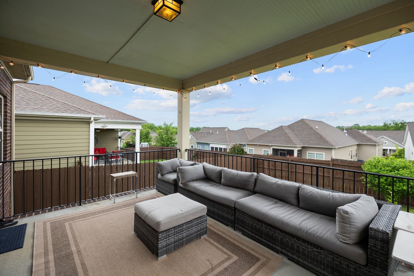
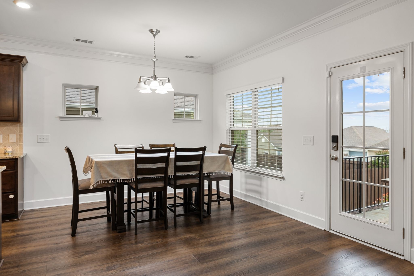
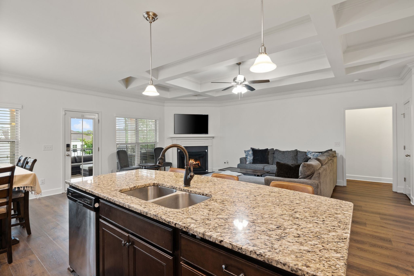
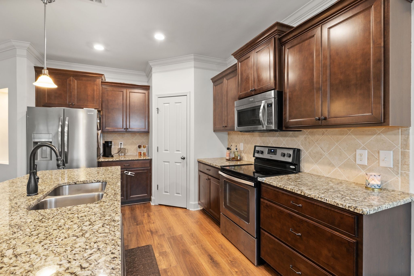
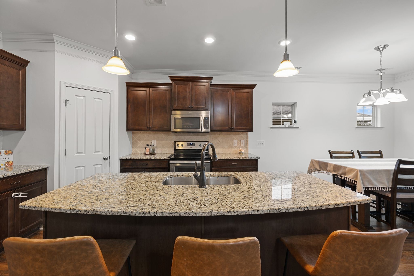
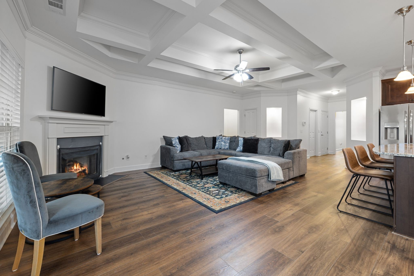
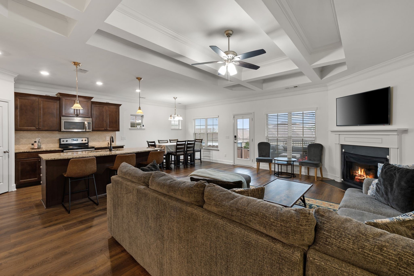
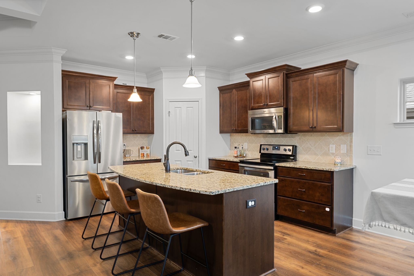
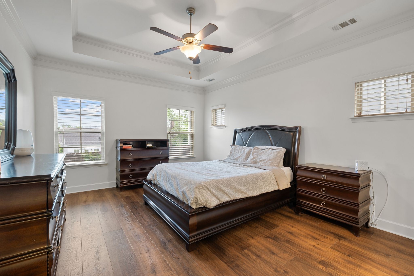
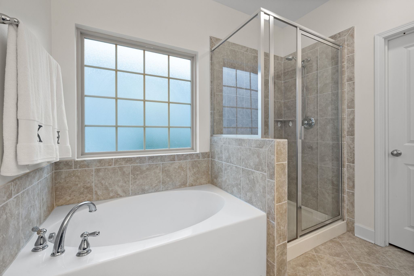
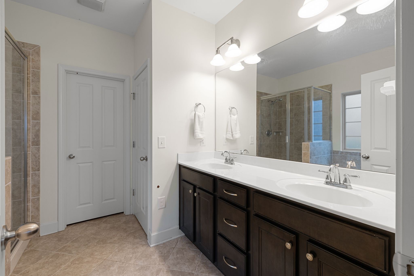
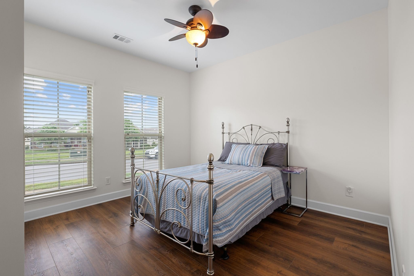
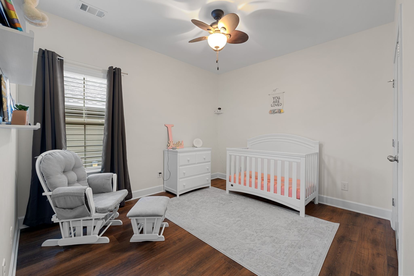
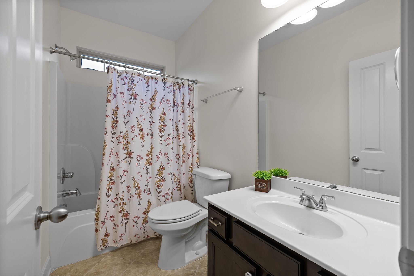
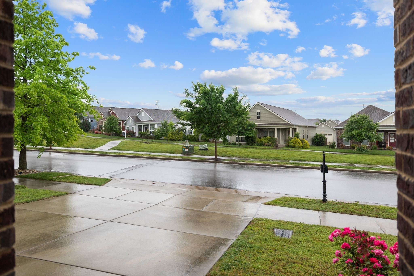
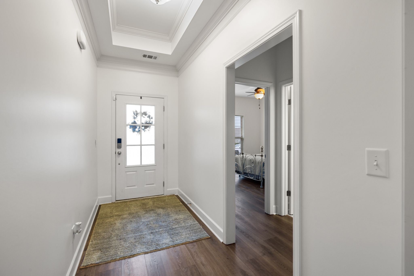
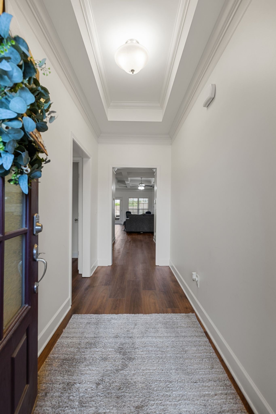
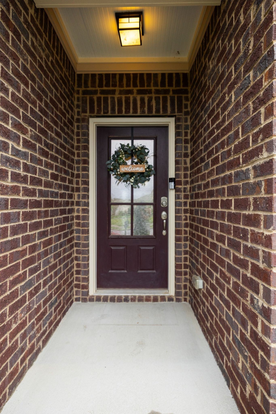
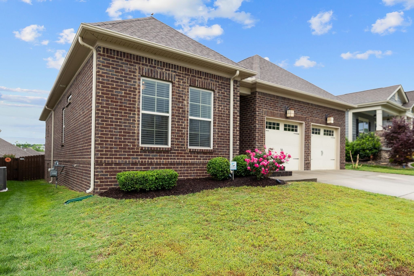
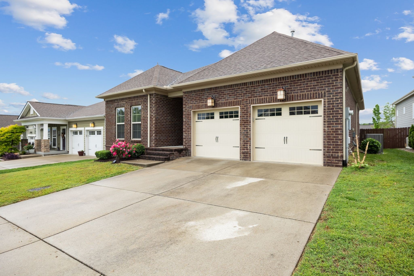
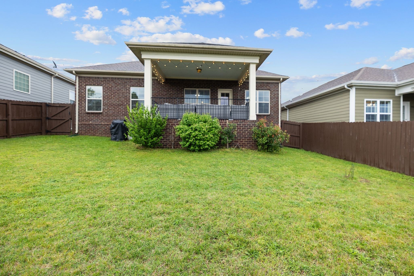
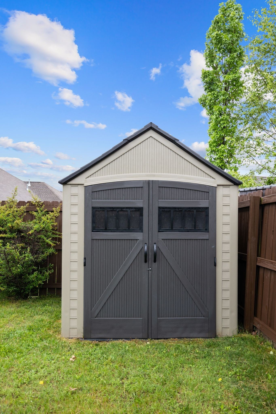
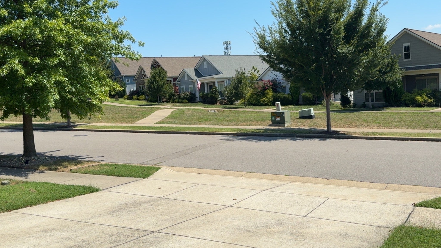
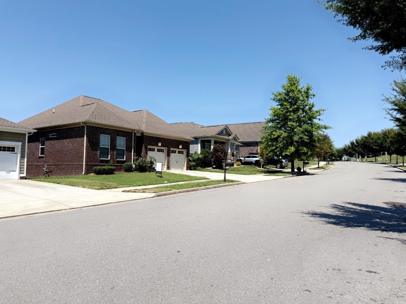
 Copyright 2025 RealTracs Solutions.
Copyright 2025 RealTracs Solutions.