$399,800 - 3169 Aidan Ln, Mount Juliet
- 3
- Bedrooms
- 2½
- Baths
- 1,440
- SQ. Feet
- 0.22
- Acres
Priced below market, perfect for 1st time home buyers, investors or if you are looking to down size in highly desirable Mount Juliet. Located in Bradford Park community, Just minutes to your favorite shopping, medical and so many restaurants. Make sure to visit the community pool (3 pools, cabana & pool house) Enjoy your weekend coffee on your Extended Covered front porch or covered patio and enjoy the spacious backyard with private tree lined back yard on a corner lot. This home is perfect for young family or a great investment to grow your portfolio for your future. Nestled on a quiet street with no through traffic. New luxury vinyl flooring and fresh paint. 17x11 Large primary bedroom with full bath and walk in closet. New roof and gutters added fall of 2023. Less than 20 min to BNA Nashville airport. Call for your private showing today. Community common areas & Pool info: Aquatic Center with waterslide, zero entry pool, children’s pool, adult pool, and cabana; 120 acres of open space; miles of paved and unpaved hiking and biking trails; multiple parks and play fields. Pool address is: 555 Providence Trail, Mount Juliet
Essential Information
-
- MLS® #:
- 2976661
-
- Price:
- $399,800
-
- Bedrooms:
- 3
-
- Bathrooms:
- 2.50
-
- Full Baths:
- 2
-
- Half Baths:
- 1
-
- Square Footage:
- 1,440
-
- Acres:
- 0.22
-
- Year Built:
- 2010
-
- Type:
- Residential
-
- Sub-Type:
- Single Family Residence
-
- Style:
- Traditional
-
- Status:
- Active
Community Information
-
- Address:
- 3169 Aidan Ln
-
- Subdivision:
- Providence Ph H1 Sec 4
-
- City:
- Mount Juliet
-
- County:
- Wilson County, TN
-
- State:
- TN
-
- Zip Code:
- 37122
Amenities
-
- Amenities:
- Playground, Pool
-
- Utilities:
- Electricity Available, Natural Gas Available, Water Available
-
- Parking Spaces:
- 2
-
- # of Garages:
- 2
-
- Garages:
- Garage Door Opener, Garage Faces Front
Interior
-
- Interior Features:
- Ceiling Fan(s), Pantry, Walk-In Closet(s)
-
- Appliances:
- Oven, Electric Range, Dishwasher, Disposal, Microwave, Refrigerator
-
- Heating:
- Central, Natural Gas
-
- Cooling:
- Central Air, Electric
-
- # of Stories:
- 2
Exterior
-
- Lot Description:
- Level
-
- Roof:
- Shingle
-
- Construction:
- Fiber Cement, Vinyl Siding
School Information
-
- Elementary:
- Rutland Elementary
-
- Middle:
- Gladeville Middle School
-
- High:
- Wilson Central High School
Additional Information
-
- Date Listed:
- August 19th, 2025
-
- Days on Market:
- 47
Listing Details
- Listing Office:
- Re/max West Main Realty
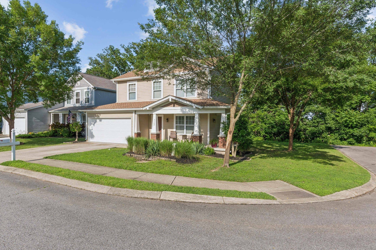
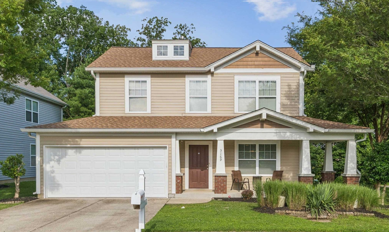
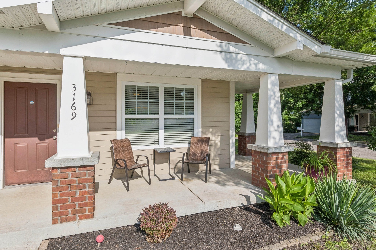
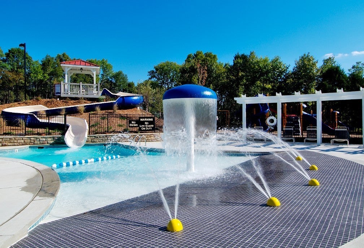
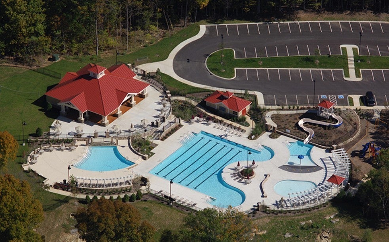
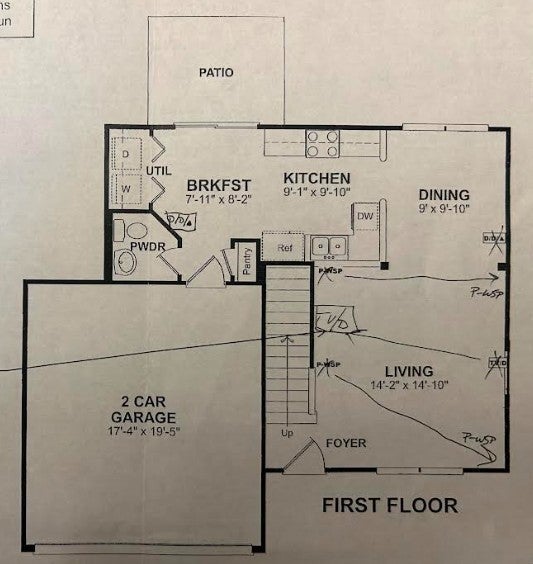
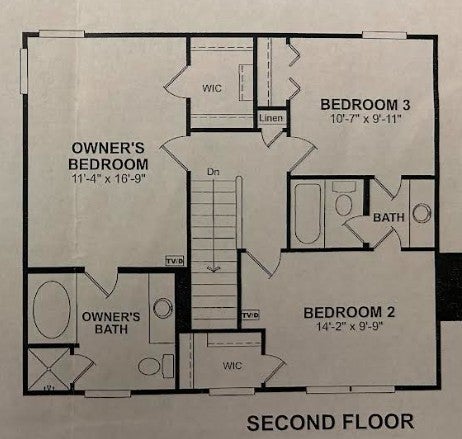
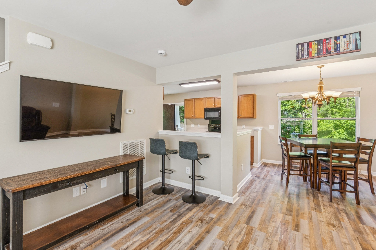
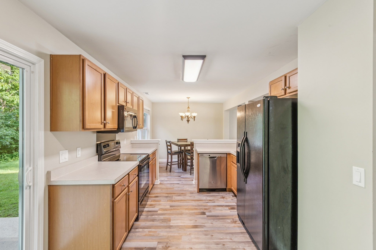
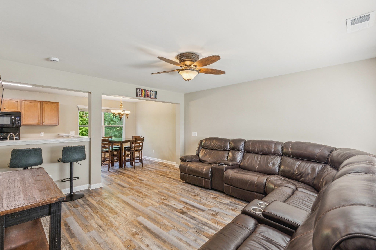
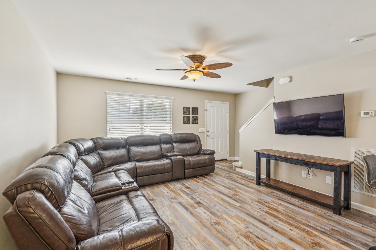
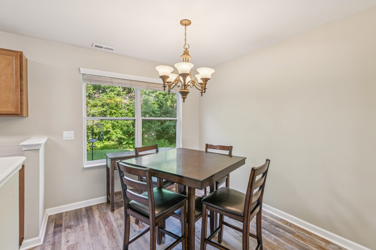
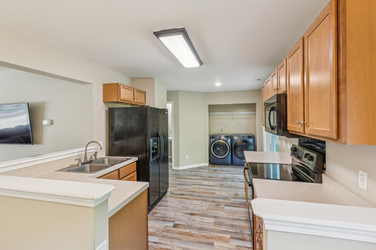
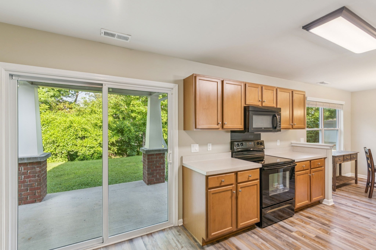
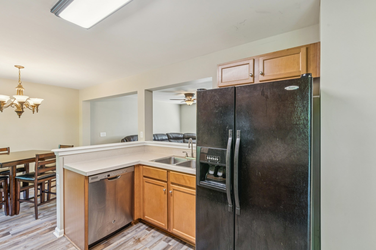
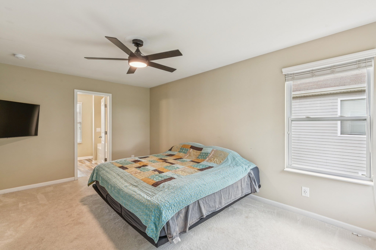
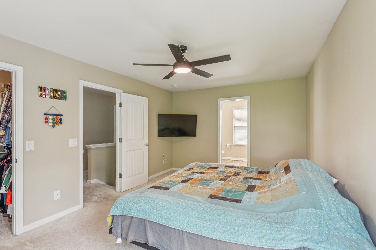
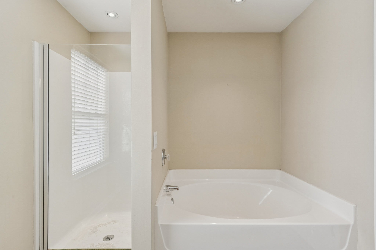
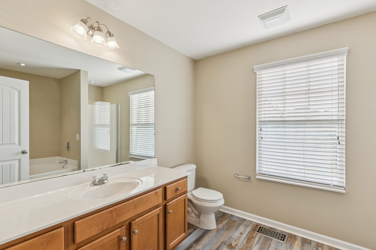
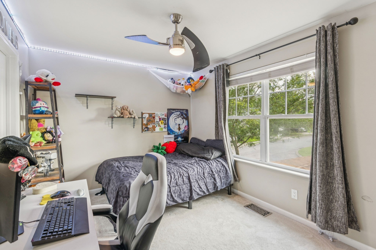
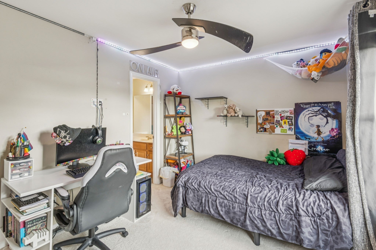
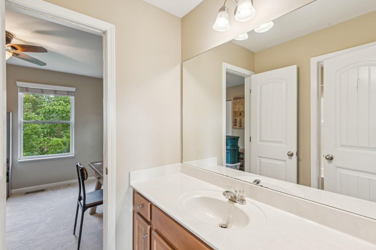
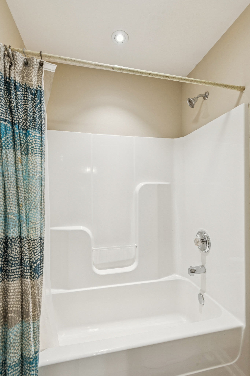
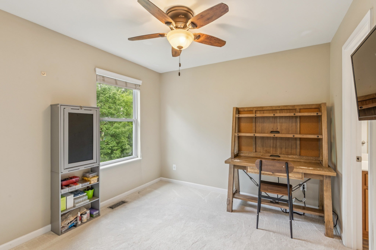
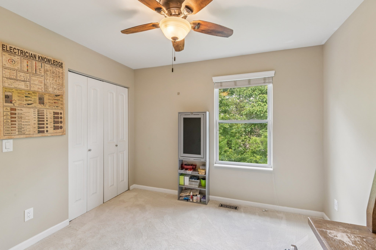
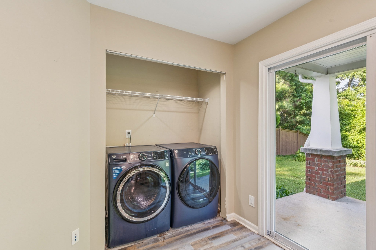
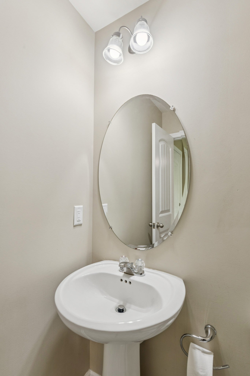
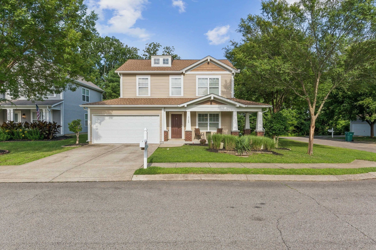
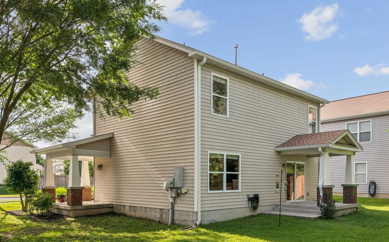
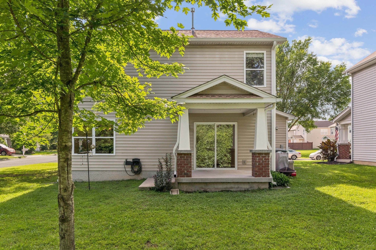
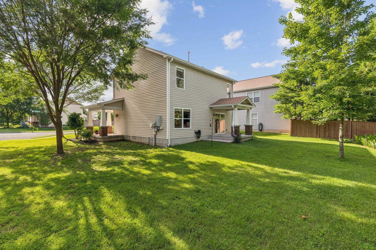
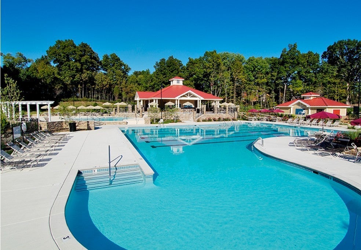
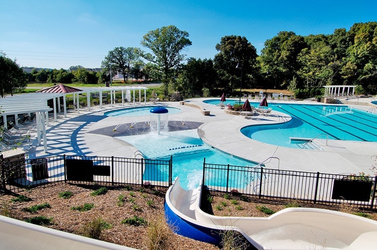
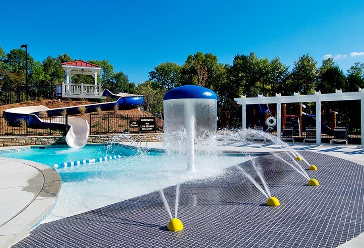
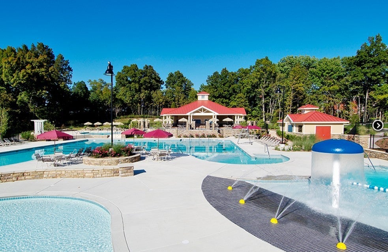
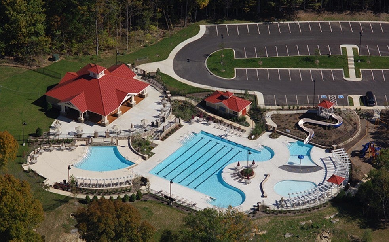
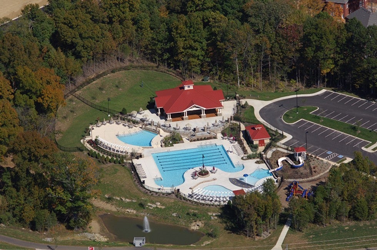
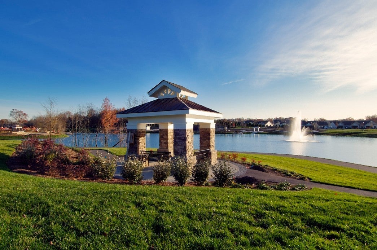
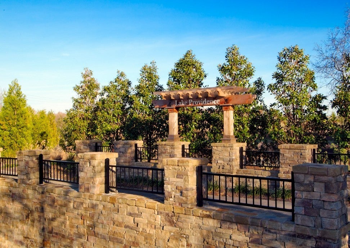
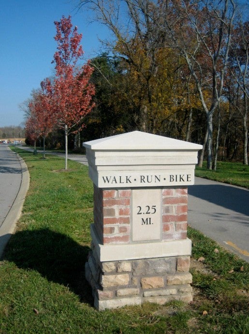
 Copyright 2025 RealTracs Solutions.
Copyright 2025 RealTracs Solutions.