$625,000 - 2946 Primrose Cir, Nashville
- 3
- Bedrooms
- 2
- Baths
- 1,248
- SQ. Feet
- 0.13
- Acres
Welcome to 2946 Primrose Circle – a beautifully updated home in one of Nashville’s most desirable neighborhoods. Step inside to find a bright, open layout with modern updates throughout, including fresh finishes, stylish fixtures, and thoughtful details that make this home truly move-in ready. Conveniently located near top-rated schools, hospitals, trendy cafes, and local favorites, this home combines comfort with unbeatable convenience. Whether you’re a first-time buyer, medical professional, or simply looking to enjoy city living with a neighborhood feel, this is a must-see opportunity. 2946 Primrose Circle – Schedule your showing today and discover the best of 37212 living!
Essential Information
-
- MLS® #:
- 2976633
-
- Price:
- $625,000
-
- Bedrooms:
- 3
-
- Bathrooms:
- 2.00
-
- Full Baths:
- 2
-
- Square Footage:
- 1,248
-
- Acres:
- 0.13
-
- Year Built:
- 1941
-
- Type:
- Residential
-
- Sub-Type:
- Single Family Residence
-
- Status:
- Active
Community Information
-
- Address:
- 2946 Primrose Cir
-
- Subdivision:
- Belmont Terrace Annex
-
- City:
- Nashville
-
- County:
- Davidson County, TN
-
- State:
- TN
-
- Zip Code:
- 37212
Amenities
-
- Utilities:
- Water Available
Interior
-
- Interior Features:
- Air Filter, Ceiling Fan(s), Redecorated, Smart Camera(s)/Recording, High Speed Internet
-
- Appliances:
- Electric Oven, Electric Range, Dishwasher, Disposal, Dryer, Microwave, Refrigerator, Stainless Steel Appliance(s), Washer
-
- Heating:
- Central
-
- Cooling:
- Central Air
-
- Fireplace:
- Yes
-
- # of Fireplaces:
- 1
-
- # of Stories:
- 2
Exterior
-
- Exterior Features:
- Smart Camera(s)/Recording
-
- Roof:
- Shingle
-
- Construction:
- Brick
School Information
-
- Elementary:
- Waverly-Belmont Elementary School
-
- Middle:
- John Trotwood Moore Middle
-
- High:
- Hillsboro Comp High School
Additional Information
-
- Date Listed:
- August 20th, 2025
-
- Days on Market:
- 27
Listing Details
- Listing Office:
- Regal Realty Group
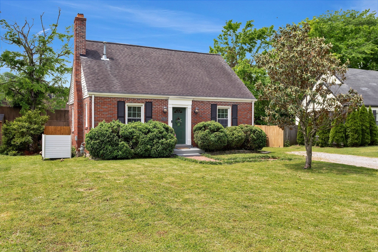
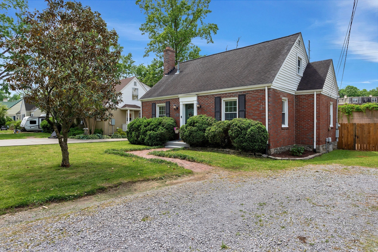
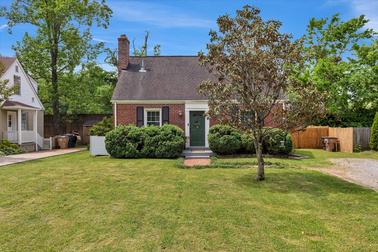
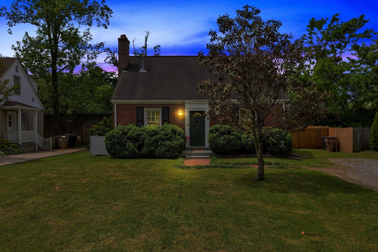
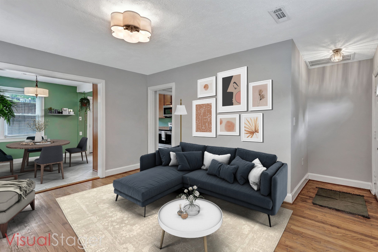
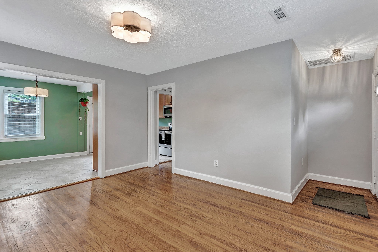
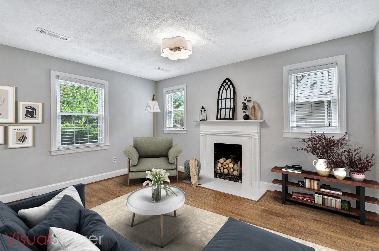
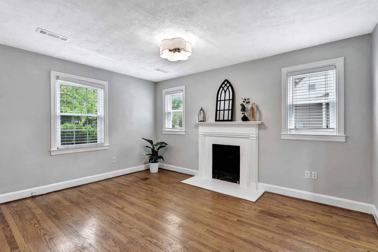
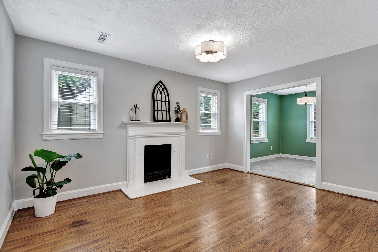
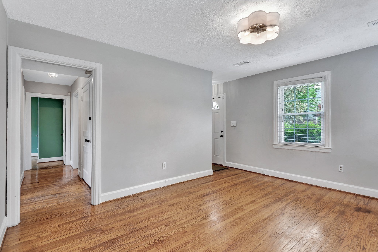
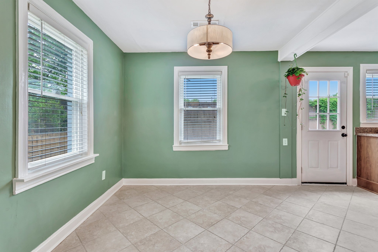
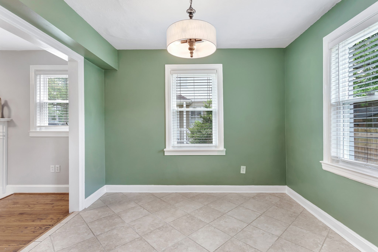
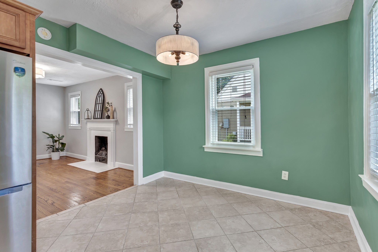
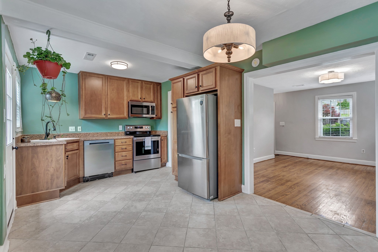
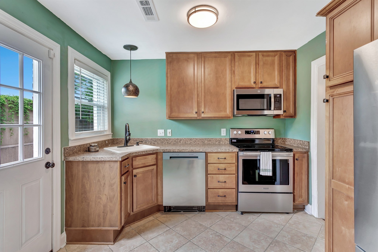
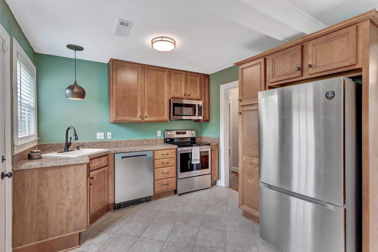
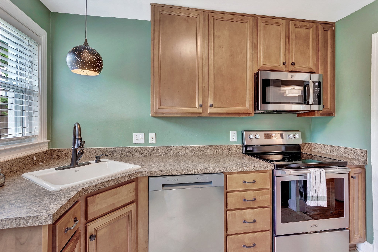
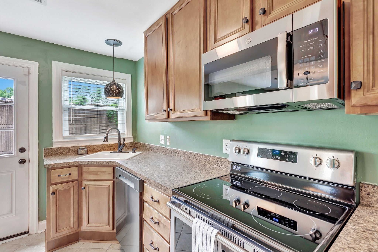
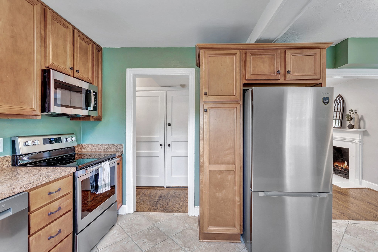
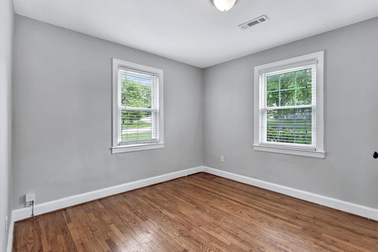
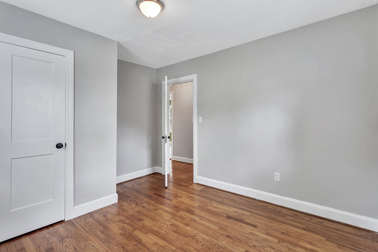
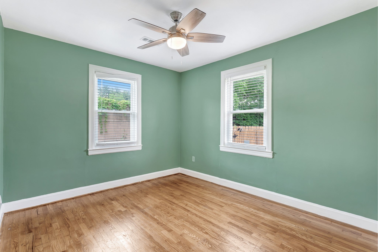
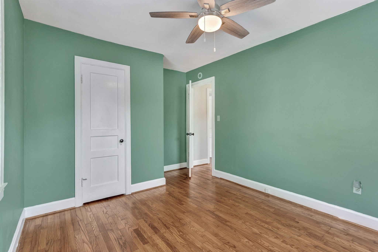
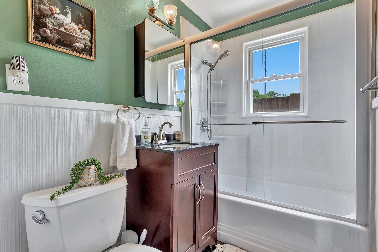
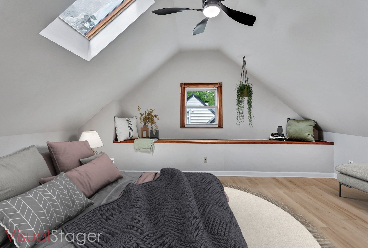
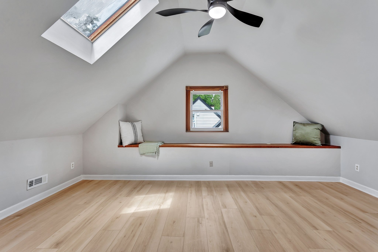
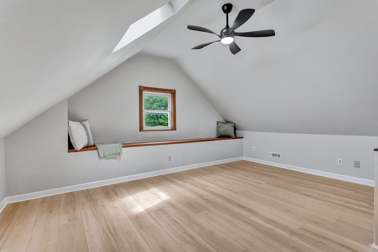
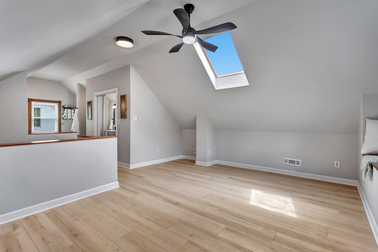
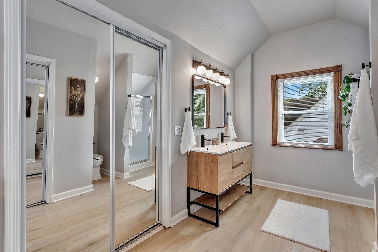
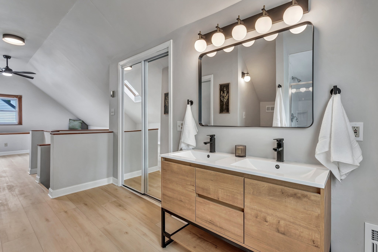
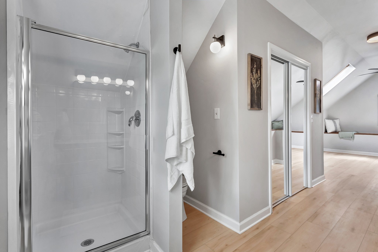
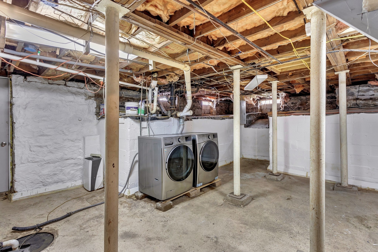
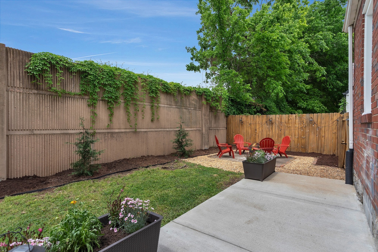
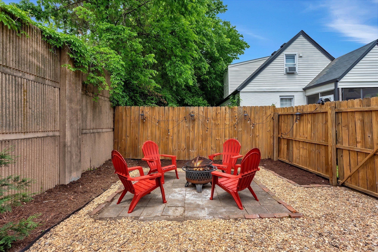
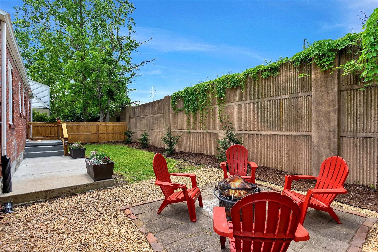
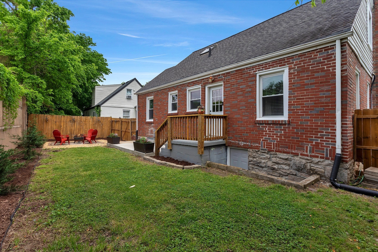
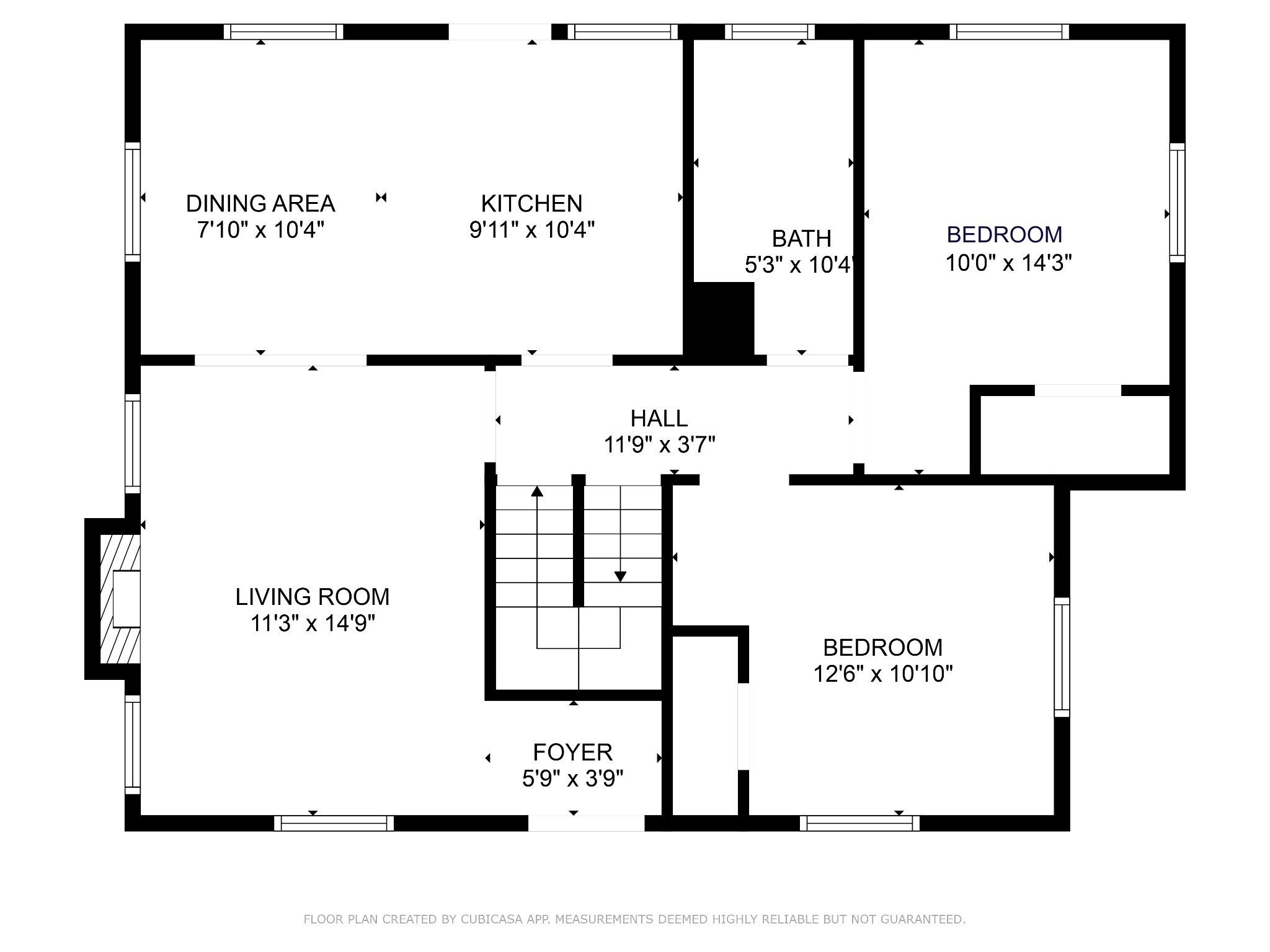
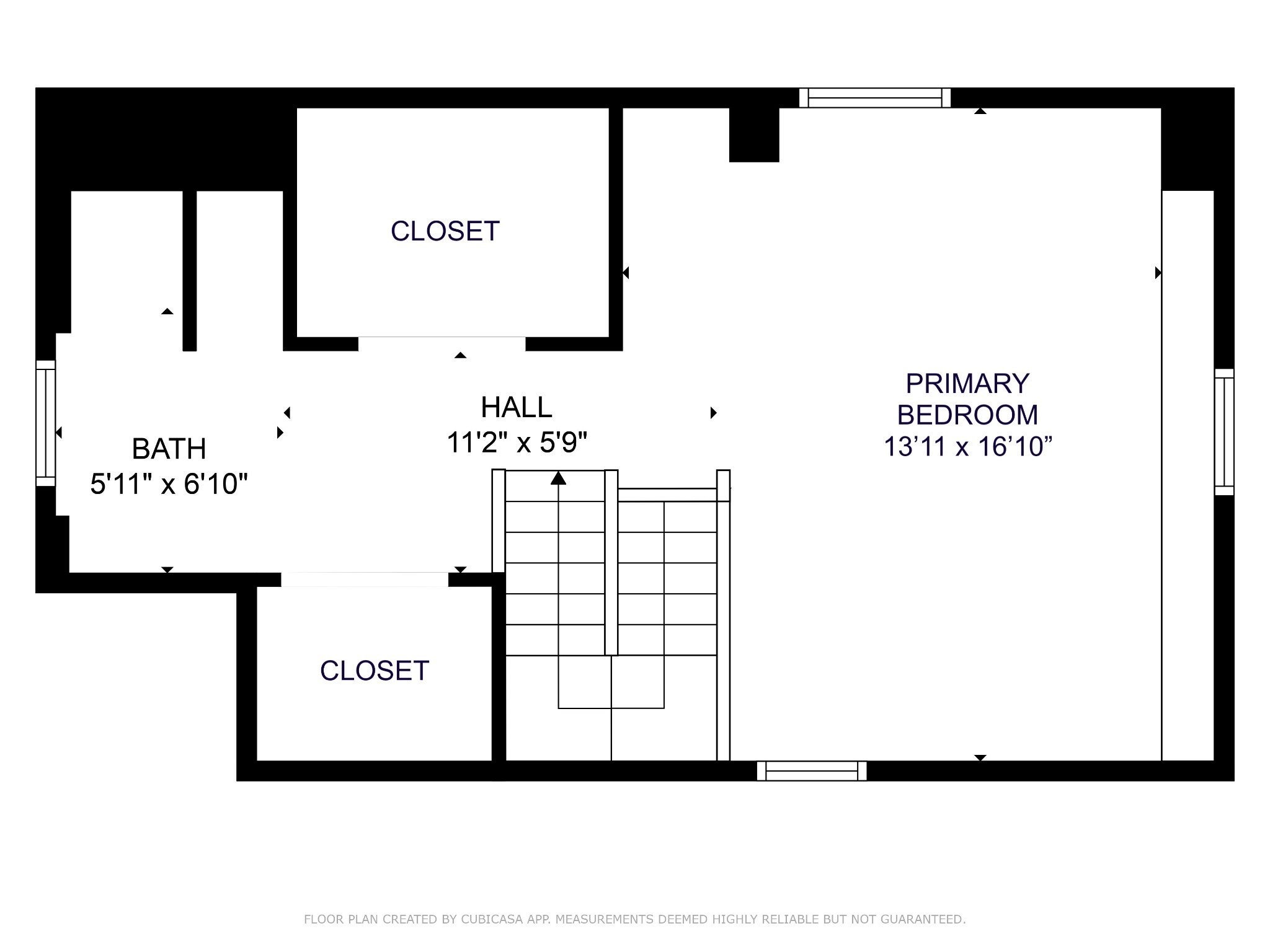
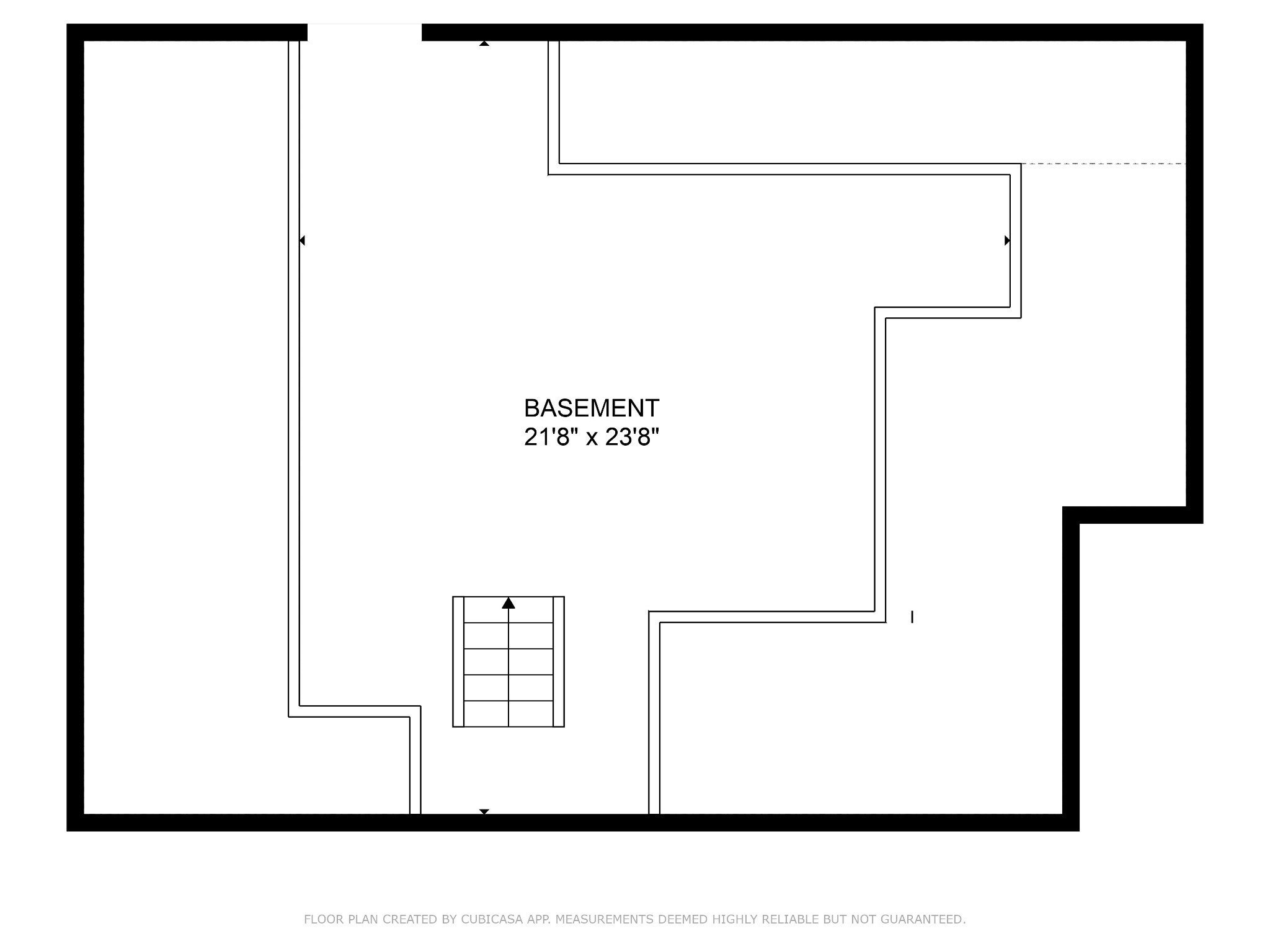
 Copyright 2025 RealTracs Solutions.
Copyright 2025 RealTracs Solutions.