$774,900 - 2064 Conductor Ln, Thompsons Station
- 3
- Bedrooms
- 3
- Baths
- 2,401
- SQ. Feet
- 2025
- Year Built
Welcome to the Townhomes @ Whistle Stop Farms in Thompson's Station! Location, Location, Location! Enjoy all the amenities that Tollgate Village, Berry Farms, Cool Springs Galleria, and Downtown Nashville have to offer- all located minutes from your brand new home! Our BRAND-NEW END UNIT Ballar plan is sure to wow you from the moment you step foot in the door! This stunning luxury townhome redefines upscale living with top of the line finishes. The Main Level includes (2) Bedrooms, (2) Full Bathrooms, and a Lounge w/ upgraded Wet Bar, perfect for entertaining. The Second Level features an Open Concept Kitchen, Dining Area, and Family Room w/ Vaulted Ceiling, a Home Office, and a spacious Primary Suite w/ Vaulted Ceiling. Designed for both grandeur and convenience, the Ballar offers expertly crafted space, ensuring ample room for relaxation, work, and entertainment. The contemporary exteriors boasts a striking architectural presence, seamlessly blending style with the charm of Thompson’s Station. Step outside and experience exceptional outdoor living, with a covered private balcony backing to green space—perfect for quiet evenings or lively gatherings. This is more than just a home—it’s a statement of refined living. Special finance promotion up to $20,000 through preferred lender. Contact us today for all of the details.
Essential Information
-
- MLS® #:
- 2976594
-
- Price:
- $774,900
-
- Bedrooms:
- 3
-
- Bathrooms:
- 3.00
-
- Full Baths:
- 3
-
- Square Footage:
- 2,401
-
- Acres:
- 0.00
-
- Year Built:
- 2025
-
- Type:
- Residential
-
- Sub-Type:
- Townhouse
-
- Style:
- Contemporary
-
- Status:
- Active
Community Information
-
- Address:
- 2064 Conductor Ln
-
- Subdivision:
- Whistle Stop Farms Pha Sec7
-
- City:
- Thompsons Station
-
- County:
- Williamson County, TN
-
- State:
- TN
-
- Zip Code:
- 37179
Amenities
-
- Amenities:
- Clubhouse, Pool, Sidewalks, Underground Utilities
-
- Utilities:
- Electricity Available, Water Available
-
- Parking Spaces:
- 2
-
- # of Garages:
- 2
-
- Garages:
- Garage Door Opener, Garage Faces Rear
Interior
-
- Interior Features:
- Built-in Features, Entrance Foyer, Extra Closets, High Ceilings, Open Floorplan, Pantry, Smart Light(s), Smart Thermostat, Walk-In Closet(s), Wet Bar, High Speed Internet, Kitchen Island
-
- Appliances:
- Built-In Electric Oven, Cooktop, Dishwasher, Disposal, ENERGY STAR Qualified Appliances, Microwave, Stainless Steel Appliance(s), Smart Appliance(s)
-
- Heating:
- Central, Electric, Furnace
-
- Cooling:
- Central Air, Electric
-
- Fireplace:
- Yes
-
- # of Fireplaces:
- 1
-
- # of Stories:
- 2
Exterior
-
- Exterior Features:
- Smart Camera(s)/Recording, Smart Light(s), Smart Lock(s)
-
- Roof:
- Shingle
-
- Construction:
- Fiber Cement, Brick
School Information
-
- Elementary:
- Heritage Elementary
-
- Middle:
- Heritage Middle
-
- High:
- Independence High School
Additional Information
-
- Date Listed:
- August 19th, 2025
-
- Days on Market:
- 7
Listing Details
- Listing Office:
- Drees Homes
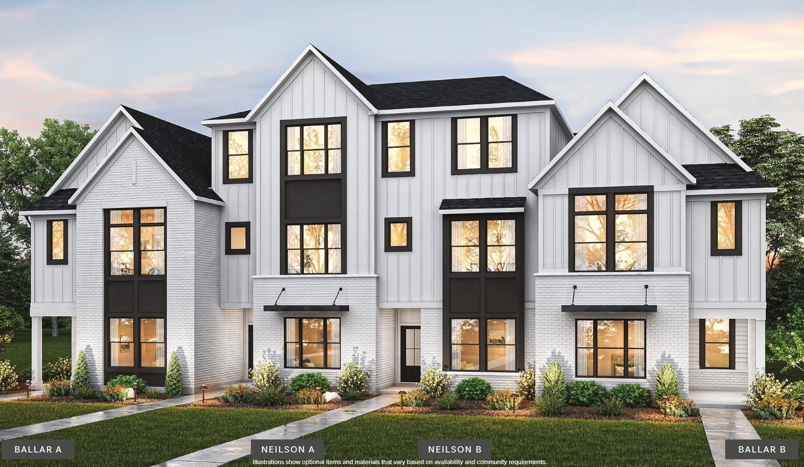
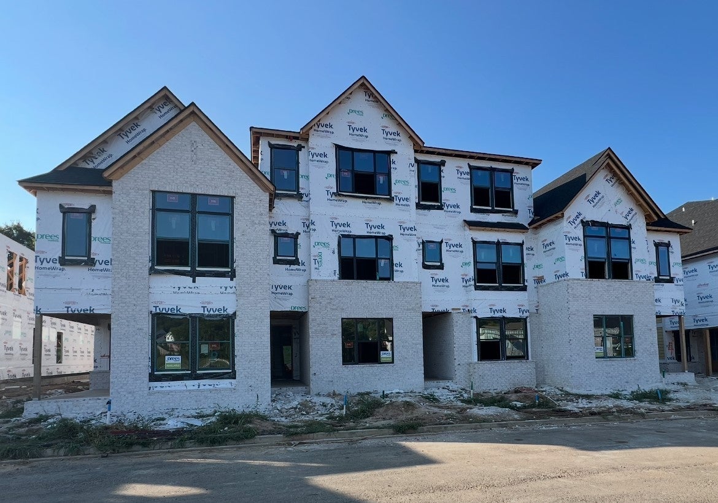
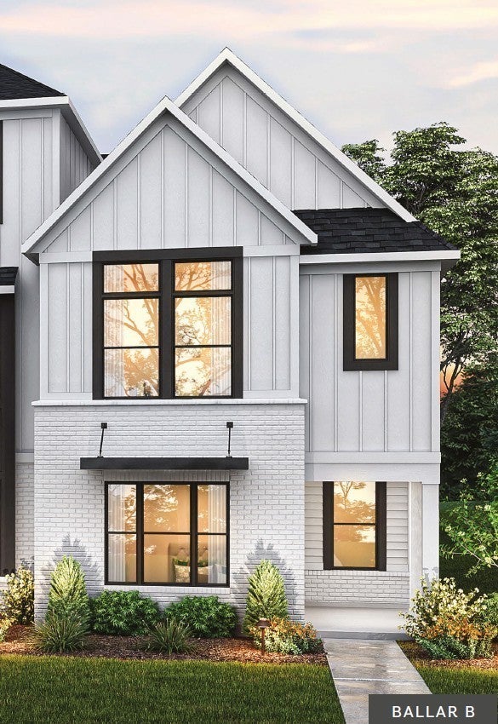
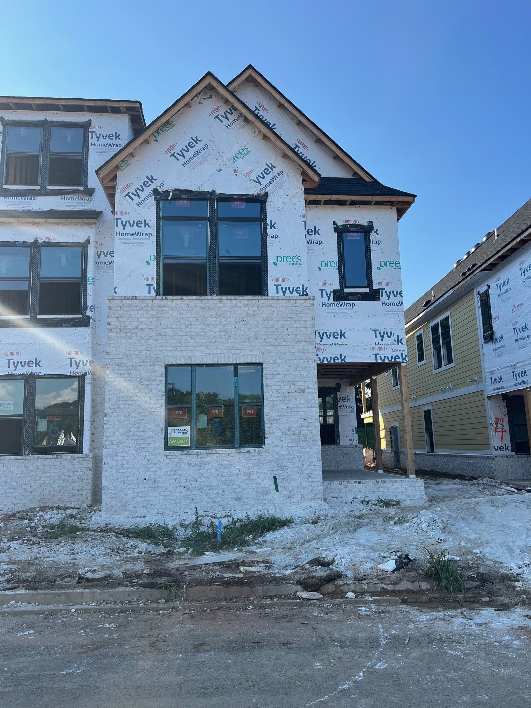
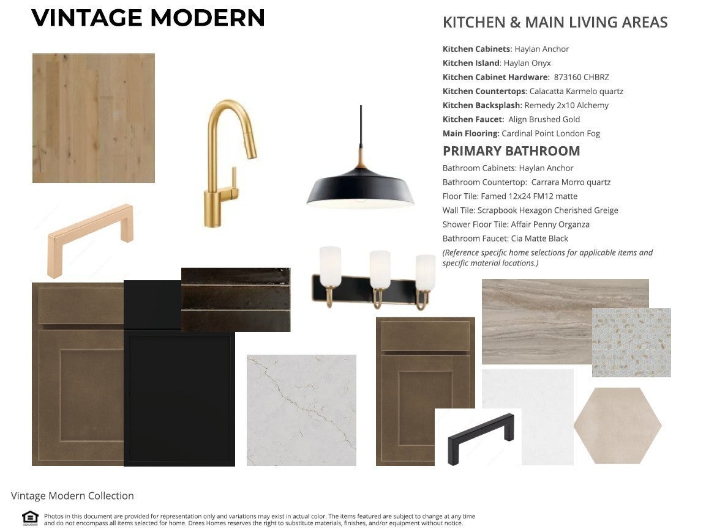
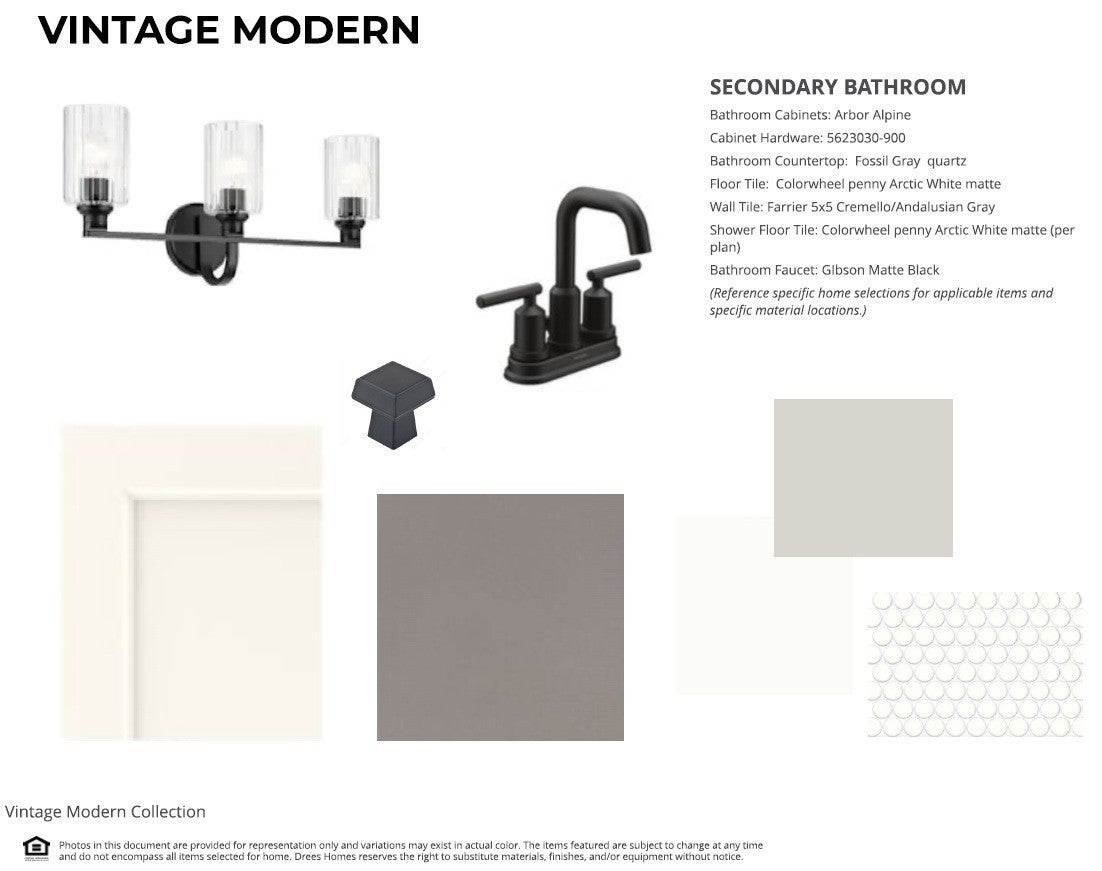
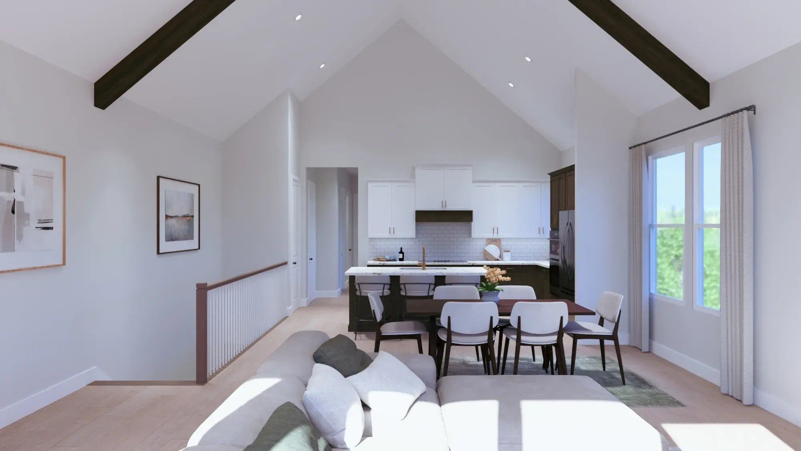
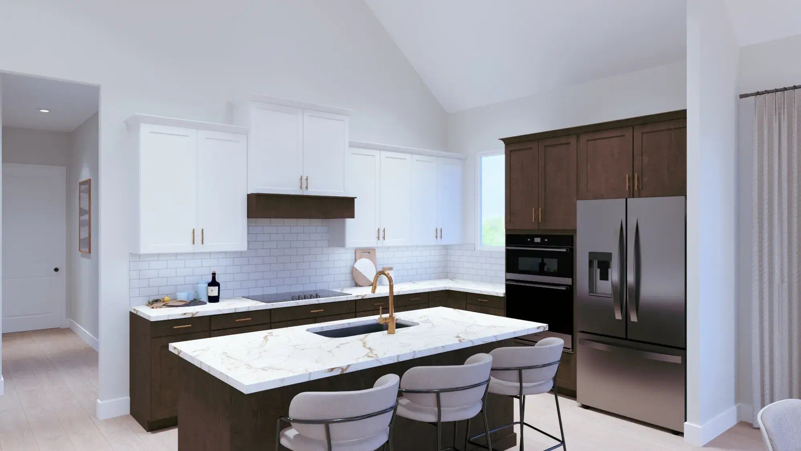
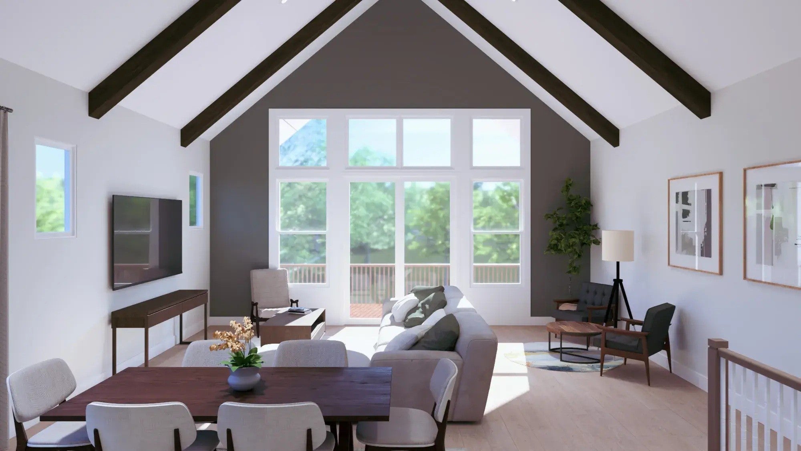
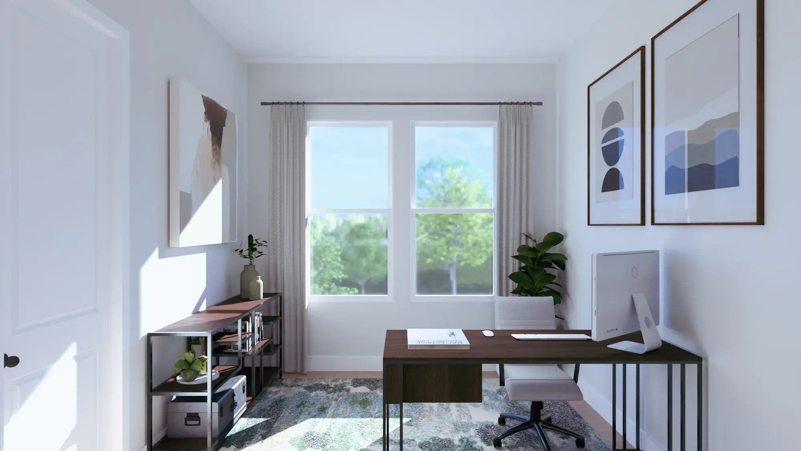
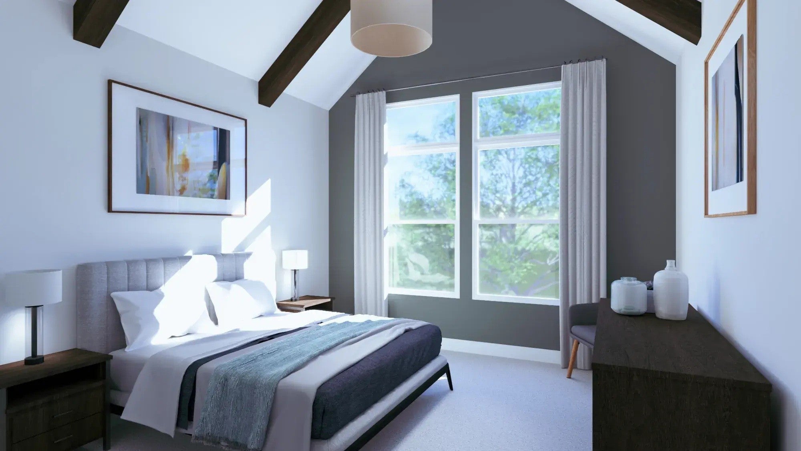
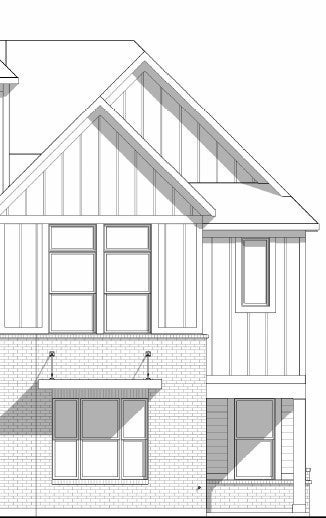
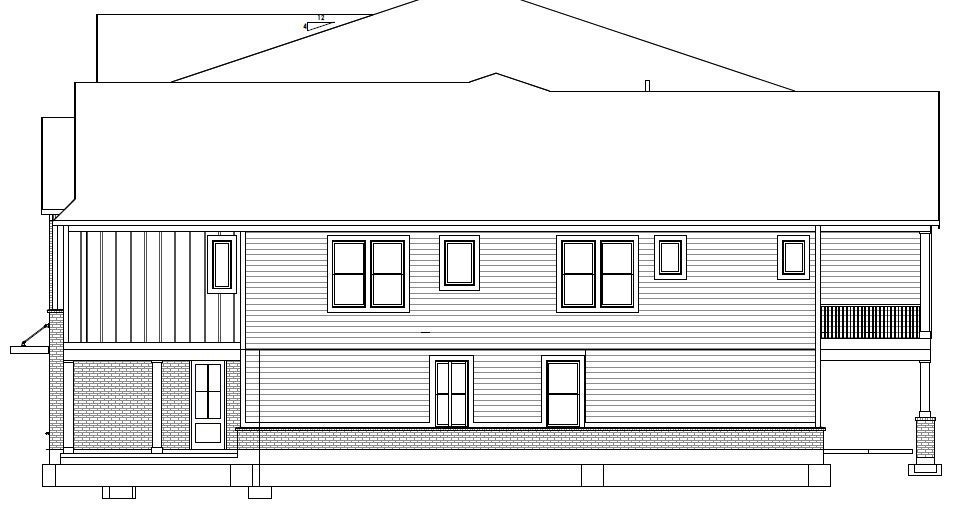
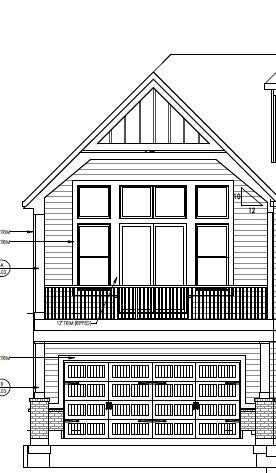


 Copyright 2025 RealTracs Solutions.
Copyright 2025 RealTracs Solutions.