$2,395 - 1389 Millet Dr, Clarksville
- 5
- Bedrooms
- 3
- Baths
- 2,250
- SQ. Feet
- 2019
- Year Built
What a beautiful home! Enter into a freshly painted home throughout! Spacious covered front porch for those relaxing times, high ceiling entrance when coming in, full bathroom downstairs for guests and renter to enjoy. Huge living room with a fireplace as the center of the LR, trey ceiling in both LR and dining room. HUGE kitchen downstairs with a double oven, cooktop, microwave, all SS appliances to include a refrigerator. Beautiful countertops, tile flooring in kitchen, huge island, walk in pantry, lots of cabinet and counterspace! Good sized spare bedroom downstairs that can be used as an office, playroom, guest room, etc. Going upstairs, the primary bedroom is straight ahead. Huge room with trey ceilings, two HUGE closets, beautiful primary bathroom with tile flooring, separate bath/tiled shower, tile around bathtub,tiled laundry room upstairs, all spacious bedrooms upstairs to include the wonderful bonus room! Another spare bathroom upstairs with tile flooring, so much room in the house! Very spacious 2 car garage! Going outside is the covered deck and fenced in backyard!
Essential Information
-
- MLS® #:
- 2976582
-
- Price:
- $2,395
-
- Bedrooms:
- 5
-
- Bathrooms:
- 3.00
-
- Full Baths:
- 3
-
- Square Footage:
- 2,250
-
- Acres:
- 0.00
-
- Year Built:
- 2019
-
- Type:
- Residential Lease
-
- Sub-Type:
- Single Family Residence
-
- Status:
- Active
Community Information
-
- Address:
- 1389 Millet Dr
-
- Subdivision:
- Summerfield
-
- City:
- Clarksville
-
- County:
- Montgomery County, TN
-
- State:
- TN
-
- Zip Code:
- 37040
Amenities
-
- Amenities:
- Playground, Sidewalks, Underground Utilities
-
- Utilities:
- Water Available
-
- Parking Spaces:
- 2
-
- # of Garages:
- 2
-
- Garages:
- Garage Door Opener, Garage Faces Front
Interior
-
- Interior Features:
- Air Filter, Ceiling Fan(s), Entrance Foyer, Extra Closets, High Ceilings, Open Floorplan, Pantry, Walk-In Closet(s), High Speed Internet
-
- Appliances:
- Double Oven, Cooktop, Dishwasher, Disposal, Microwave, Refrigerator, Stainless Steel Appliance(s)
-
- Heating:
- Central
-
- Cooling:
- Central Air
-
- Fireplace:
- Yes
-
- # of Fireplaces:
- 1
-
- # of Stories:
- 2
Exterior
-
- Roof:
- Shingle
-
- Construction:
- Brick, Vinyl Siding
School Information
-
- Elementary:
- Northeast Elementary
-
- Middle:
- Kirkwood Middle
-
- High:
- Kirkwood High
Additional Information
-
- Date Listed:
- August 25th, 2025
-
- Days on Market:
- 3
Listing Details
- Listing Office:
- Front Porch Realty & Property Management
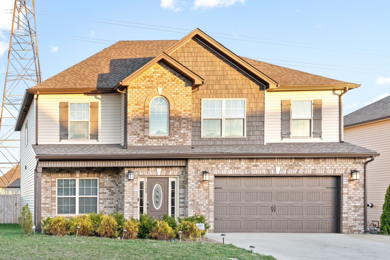
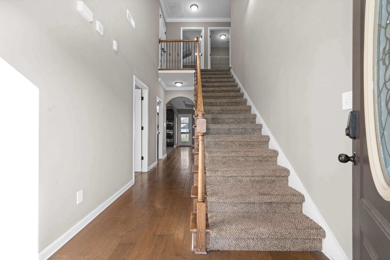
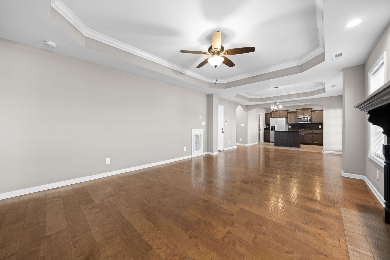
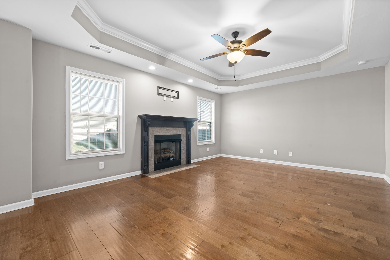
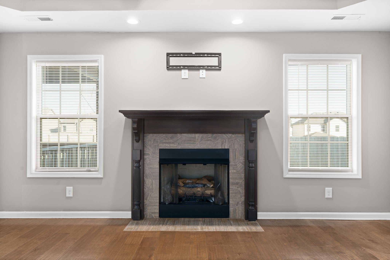
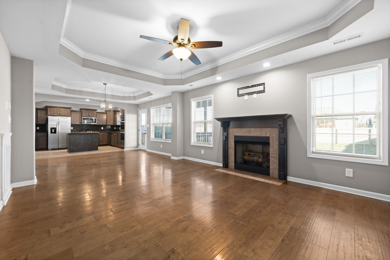
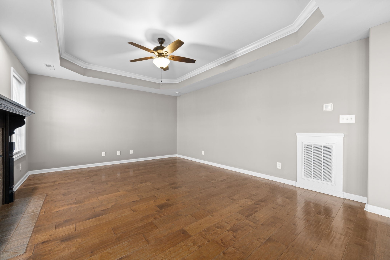
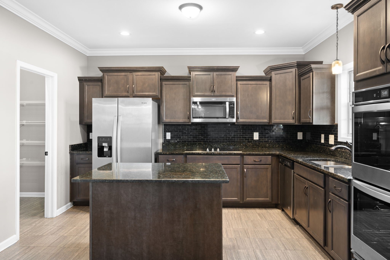
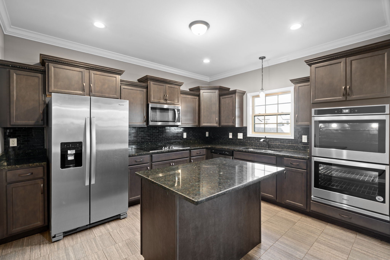
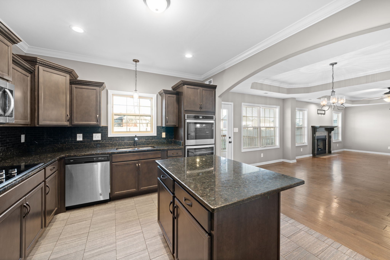
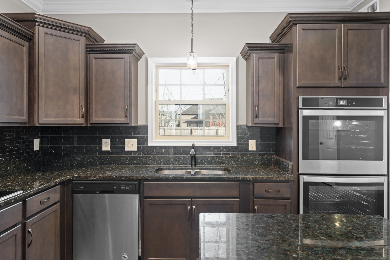
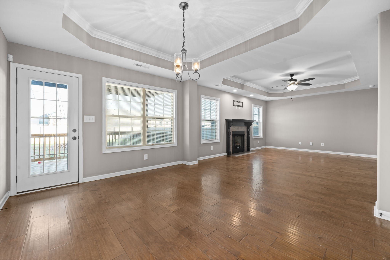
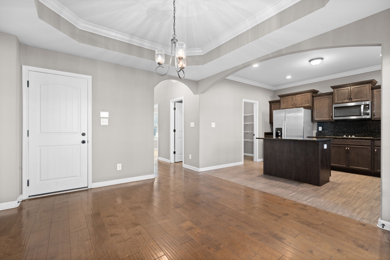
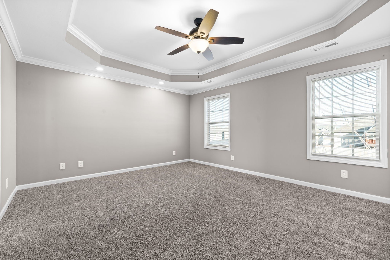
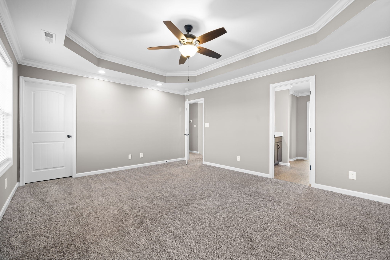
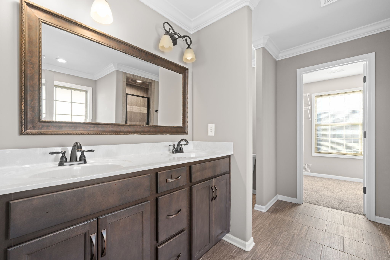
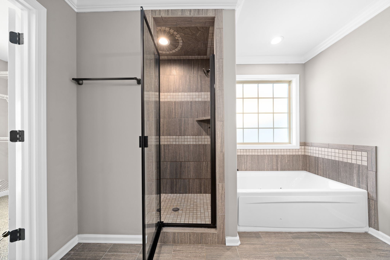
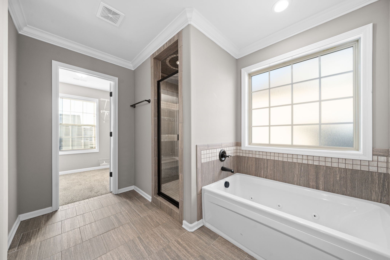
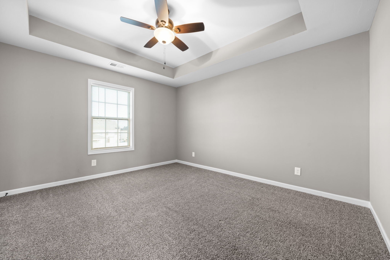
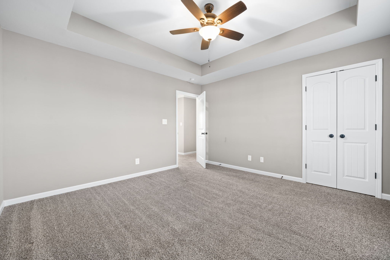
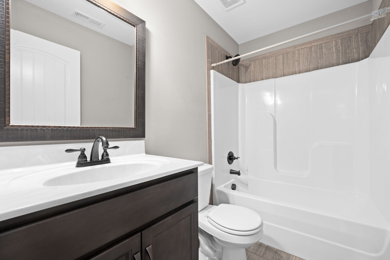
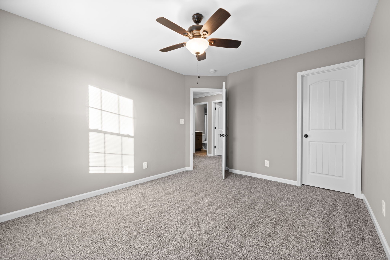
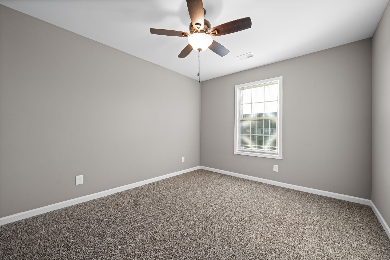
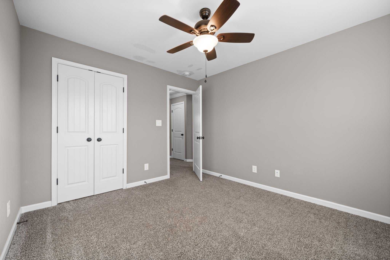
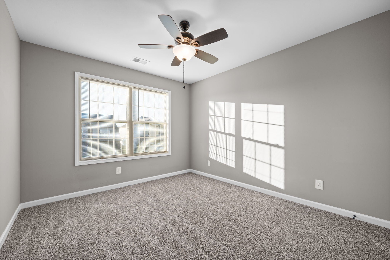
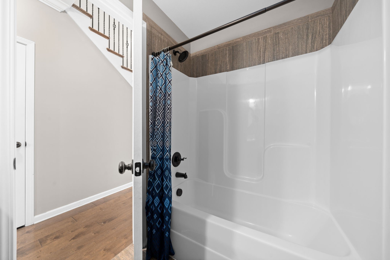
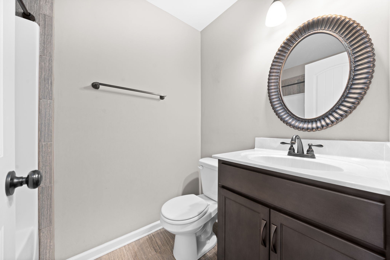
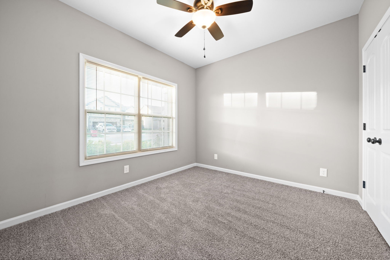
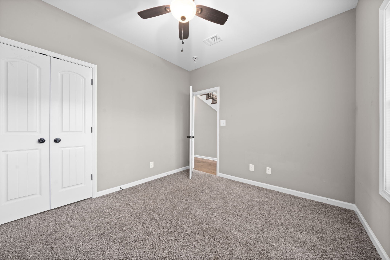
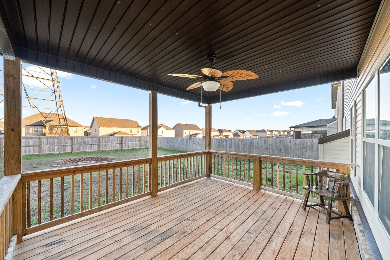
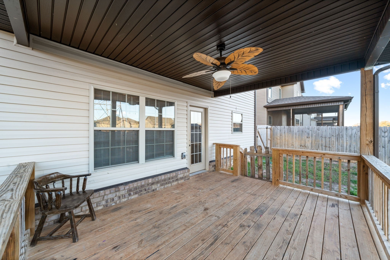
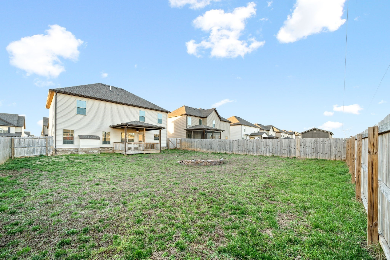
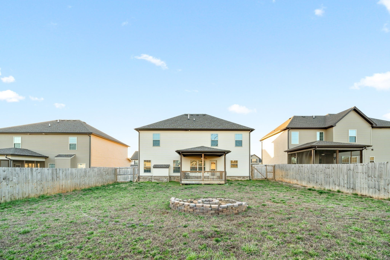
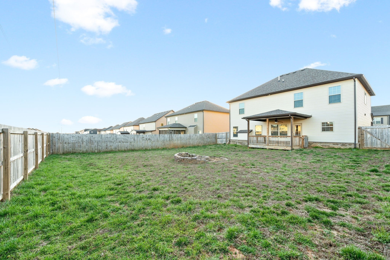
 Copyright 2025 RealTracs Solutions.
Copyright 2025 RealTracs Solutions.