$469,995 - 209 Limestone Way, Lebanon
- 5
- Bedrooms
- 3
- Baths
- 2,722
- SQ. Feet
- 2025
- Year Built
Homesite #34 - "The Bartlett" - Create memories when you step inside the five-bedroom Bartlett plan. This two-story home features a versatile flex room off the foyer, a covered patio off the dining area, and a bedroom on the main level ideal for guests. The open, designer-curated kitchen overlooks the spacious living room and features The Slate Collection design finishes. Here, you'll find cool grey cabinetry, brushed nickel hardware, white quartz countertops, tile backsplash, and stainless appliances. On the second floor, a large loft area offers space for a media room, play room, or home office. The primary suite has a generous walk-in closet, tiled walk-in shower, and a dual vanity. Three secondary bedrooms, a full bathroom, and a laundry room with storage closet complete the second floor. Pictures of same floorplan with same finishes.
Essential Information
-
- MLS® #:
- 2976562
-
- Price:
- $469,995
-
- Bedrooms:
- 5
-
- Bathrooms:
- 3.00
-
- Full Baths:
- 3
-
- Square Footage:
- 2,722
-
- Acres:
- 0.00
-
- Year Built:
- 2025
-
- Type:
- Residential
-
- Sub-Type:
- Single Family Residence
-
- Style:
- Traditional
-
- Status:
- Active
Community Information
-
- Address:
- 209 Limestone Way
-
- Subdivision:
- Cades Bluff
-
- City:
- Lebanon
-
- County:
- Wilson County, TN
-
- State:
- TN
-
- Zip Code:
- 37087
Amenities
-
- Utilities:
- Electricity Available, Water Available, Cable Connected
-
- Parking Spaces:
- 2
-
- # of Garages:
- 2
-
- Garages:
- Garage Faces Front
Interior
-
- Interior Features:
- High Speed Internet, Kitchen Island
-
- Appliances:
- Dishwasher, Disposal, Microwave, Electric Oven, Electric Range
-
- Heating:
- Central, Electric
-
- Cooling:
- Central Air, Electric
-
- # of Stories:
- 2
Exterior
-
- Roof:
- Shingle
-
- Construction:
- Hardboard Siding, Brick
School Information
-
- Elementary:
- West Elementary
-
- Middle:
- West Wilson Middle School
-
- High:
- Mt. Juliet High School
Additional Information
-
- Date Listed:
- August 19th, 2025
-
- Days on Market:
- 39
Listing Details
- Listing Office:
- Ashton Nashville Residential
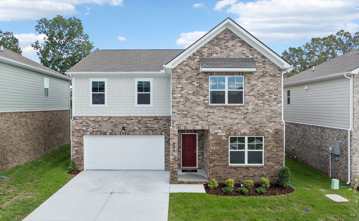
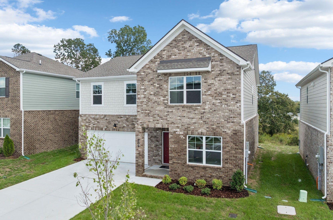
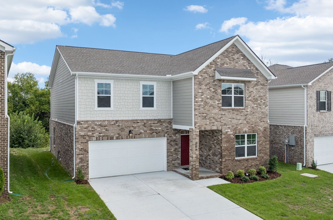
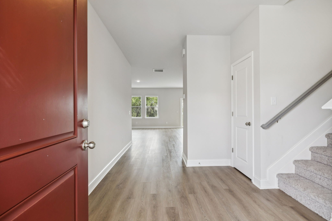
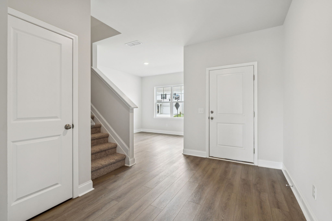
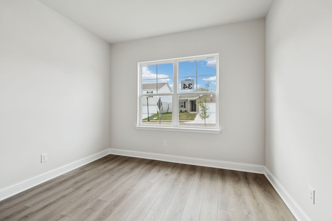
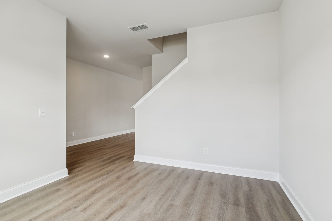
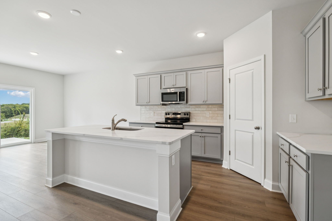
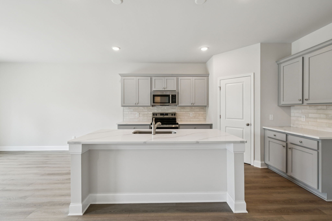
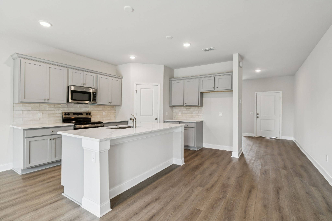
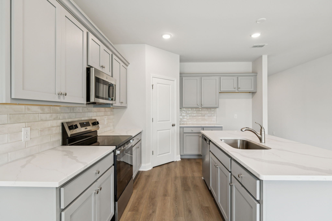
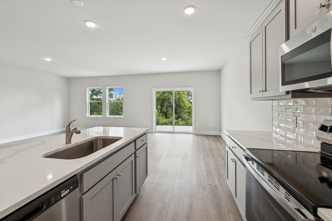
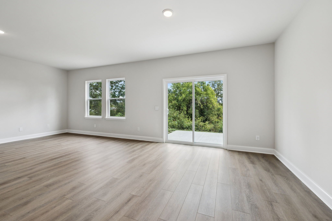
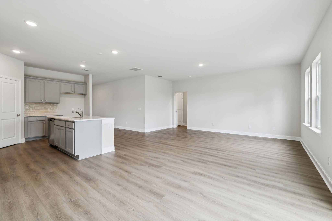
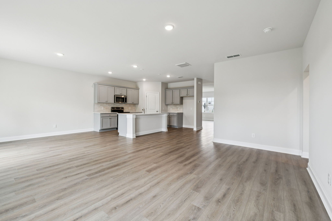
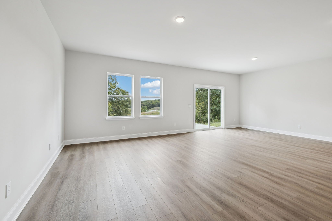
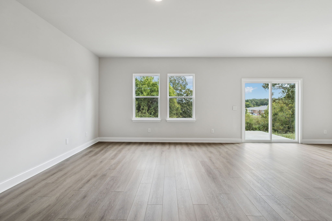
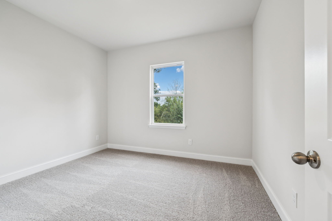
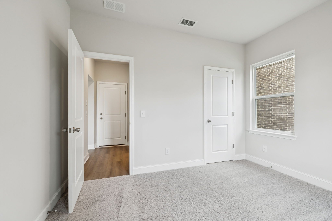
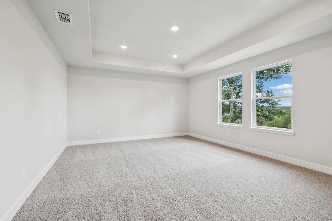
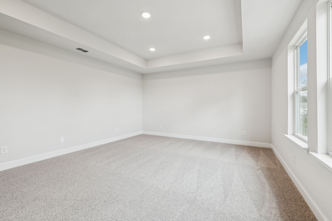
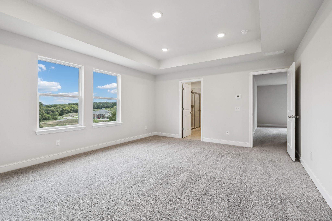
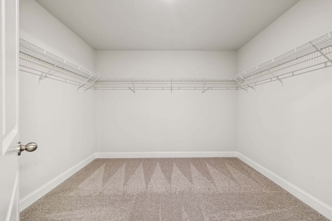
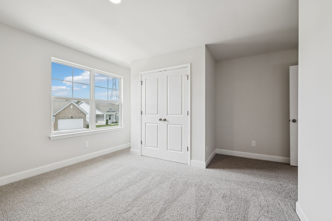
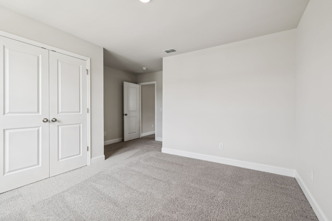
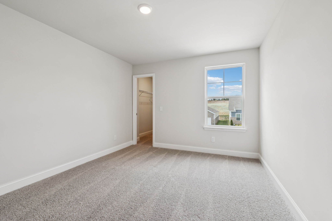
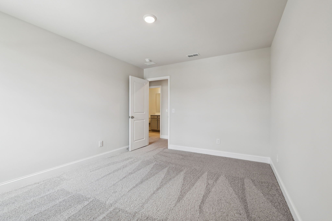
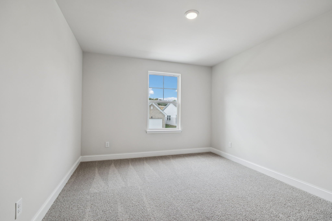
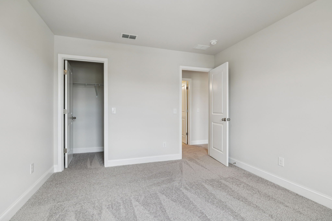
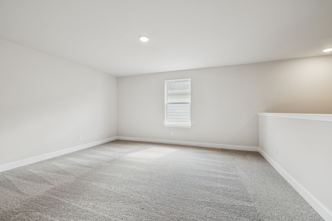
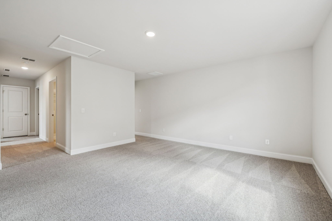
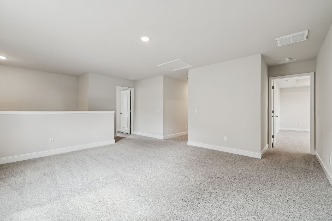
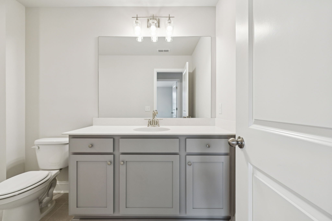
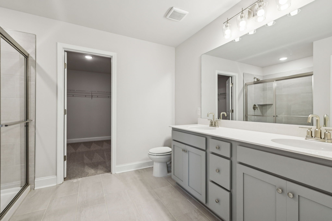
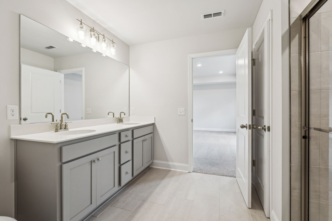
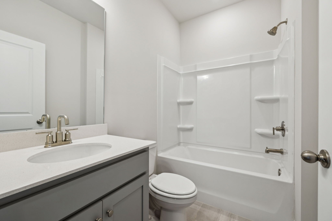
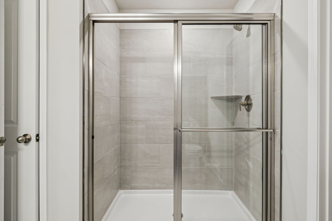
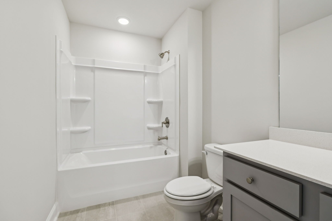
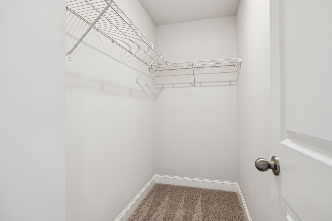
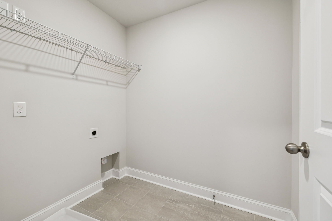
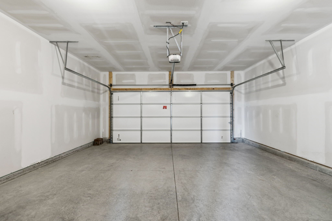
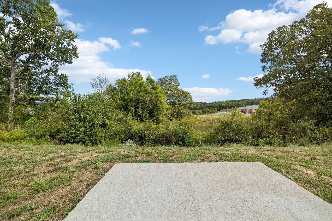
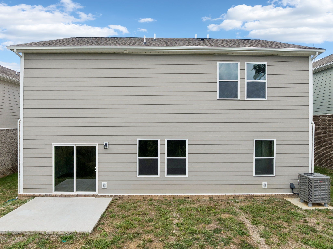
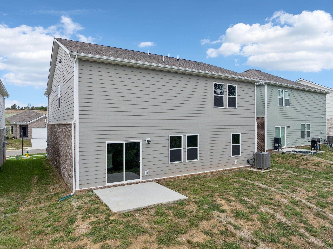
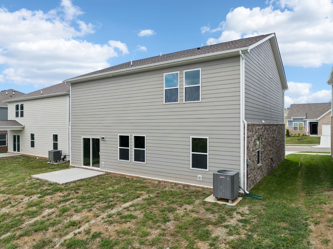
 Copyright 2025 RealTracs Solutions.
Copyright 2025 RealTracs Solutions.