$468,140 - 1926 Mahala Dr, Hermitage
- 4
- Bedrooms
- 3
- Baths
- 2,135
- SQ. Feet
- 0.15
- Acres
Brand new, energy-efficient home available Oct 2025! An open-concept layout means you can fix dinner at the kitchen island without missing the conversation in the great room. Use the first-floor flex space as an office or den. Upstairs, the primary suite offers dual sinks and a walk-in closet. Plus, each home includes a fully sodded yard, all appliances, and blinds. Ideally situated in Hermitage, this community is surrounded by a host of shopping and dining. Conveniently located less than 30 minutes from downtown Nashville. Plus, every home includes a fully sodded yard, a refrigerator, washer/dryer, and blinds throughout. Schedule a tour today. Each of our homes is built with innovative, energy-efficient features designed to help you enjoy more savings, better health, real comfort and peace of mind.
Essential Information
-
- MLS® #:
- 2976531
-
- Price:
- $468,140
-
- Bedrooms:
- 4
-
- Bathrooms:
- 3.00
-
- Full Baths:
- 3
-
- Square Footage:
- 2,135
-
- Acres:
- 0.15
-
- Year Built:
- 2025
-
- Type:
- Residential
-
- Sub-Type:
- Single Family Residence
-
- Style:
- Traditional
-
- Status:
- Under Contract - Not Showing
Community Information
-
- Address:
- 1926 Mahala Dr
-
- Subdivision:
- Crestview
-
- City:
- Hermitage
-
- County:
- Davidson County, TN
-
- State:
- TN
-
- Zip Code:
- 37076
Amenities
-
- Amenities:
- Dog Park, Sidewalks, Underground Utilities
-
- Utilities:
- Electricity Available, Water Available
-
- Parking Spaces:
- 2
-
- # of Garages:
- 2
-
- Garages:
- Attached
Interior
-
- Interior Features:
- Air Filter, Extra Closets, Smart Thermostat, Walk-In Closet(s)
-
- Appliances:
- Trash Compactor, Dishwasher, Disposal, Ice Maker, Microwave, Stainless Steel Appliance(s), Electric Oven, Electric Range
-
- Heating:
- Electric
-
- Cooling:
- Ceiling Fan(s), Dual
-
- # of Stories:
- 2
Exterior
-
- Lot Description:
- Hilly
-
- Roof:
- Shingle
-
- Construction:
- Hardboard Siding, Brick, Vinyl Siding
School Information
-
- Elementary:
- Tulip Grove Elementary
-
- Middle:
- DuPont Tyler Middle
-
- High:
- McGavock Comp High School
Additional Information
-
- Date Listed:
- August 19th, 2025
-
- Days on Market:
- 40
Listing Details
- Listing Office:
- Meritage Homes Of Tennessee, Inc.
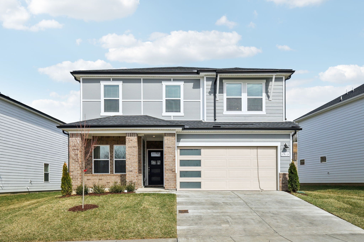
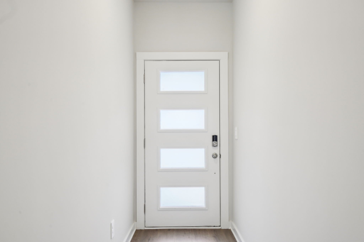
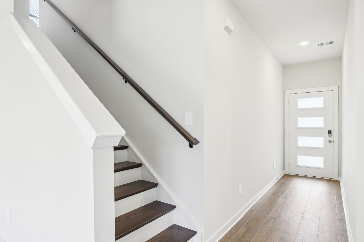
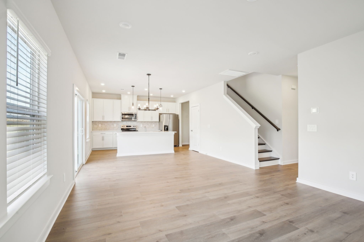
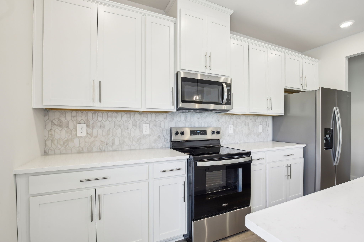
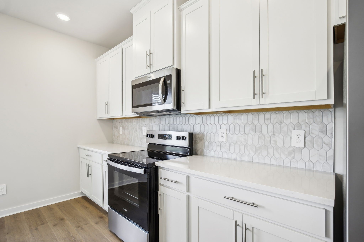
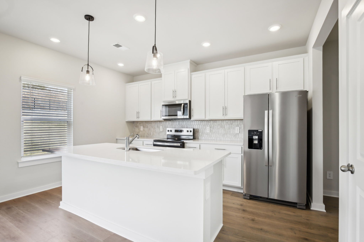
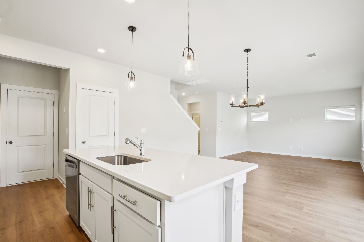
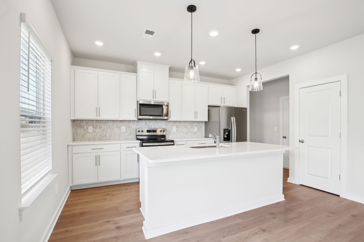
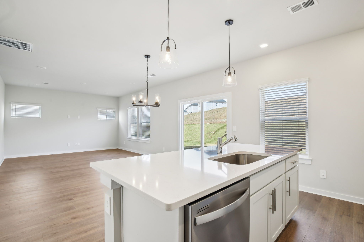
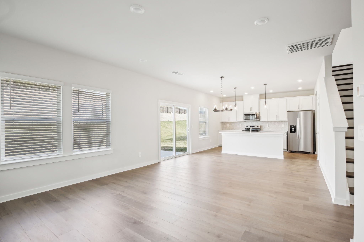
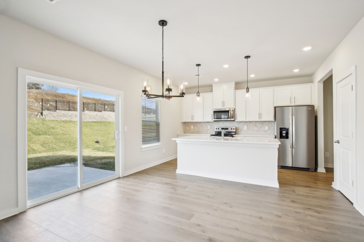
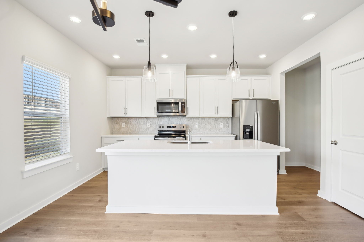
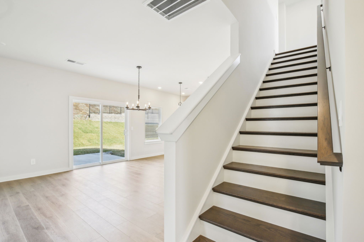
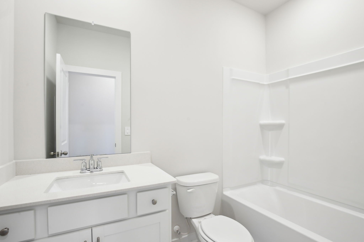
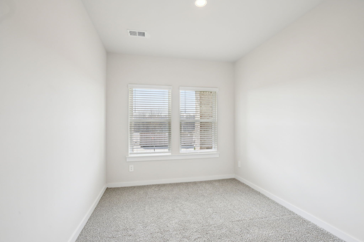
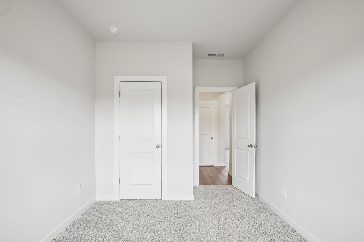
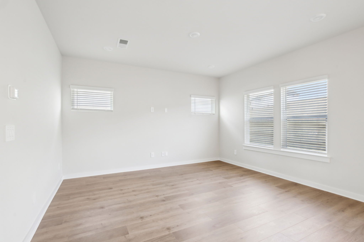
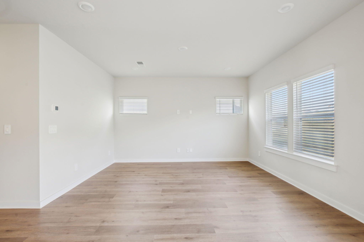
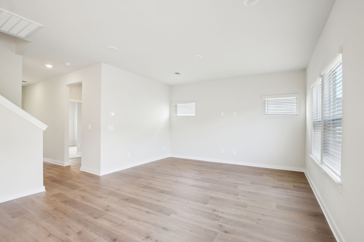
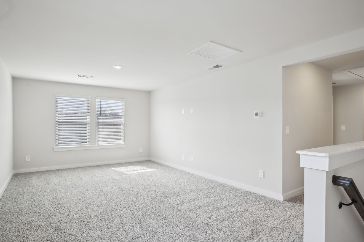
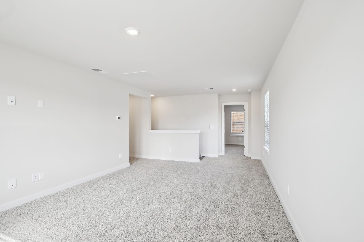
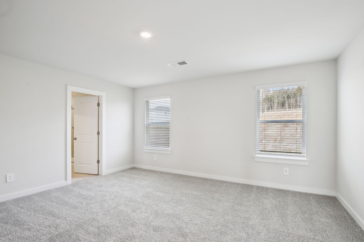
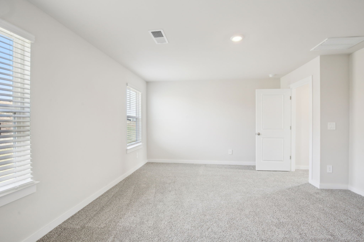
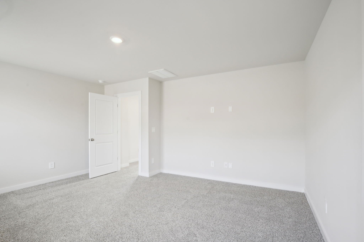
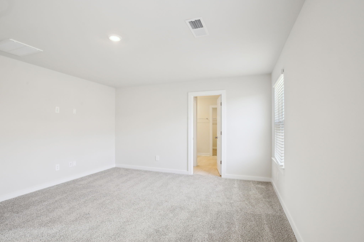
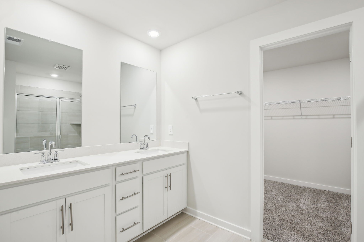
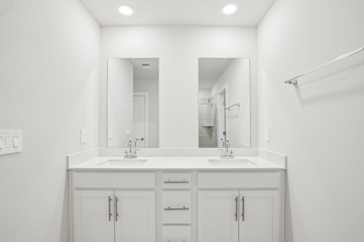
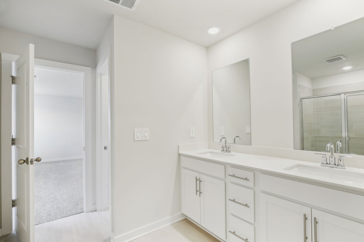
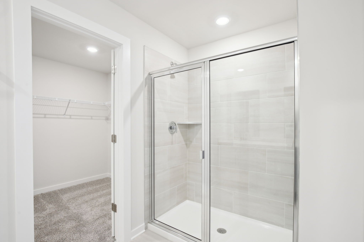
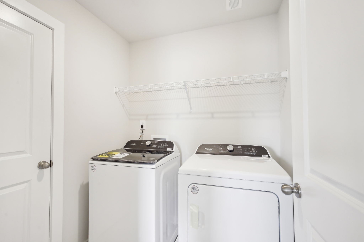
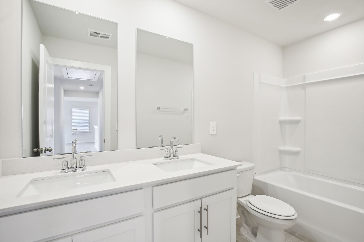
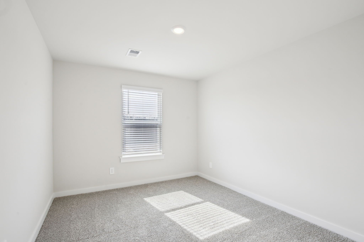
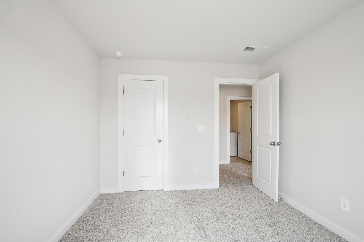
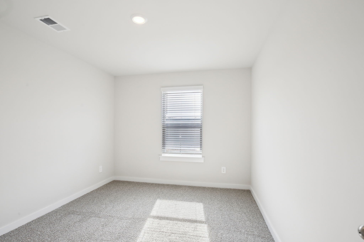
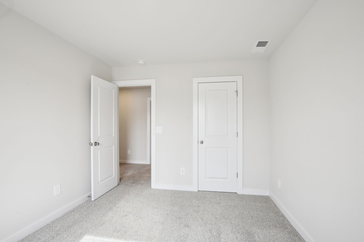
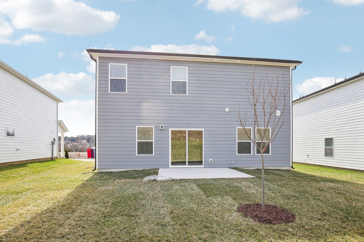
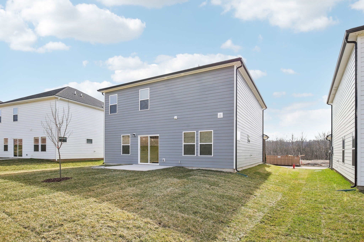
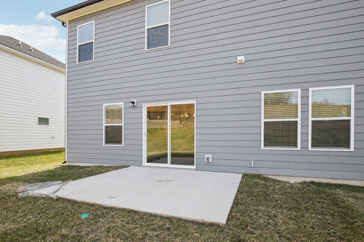
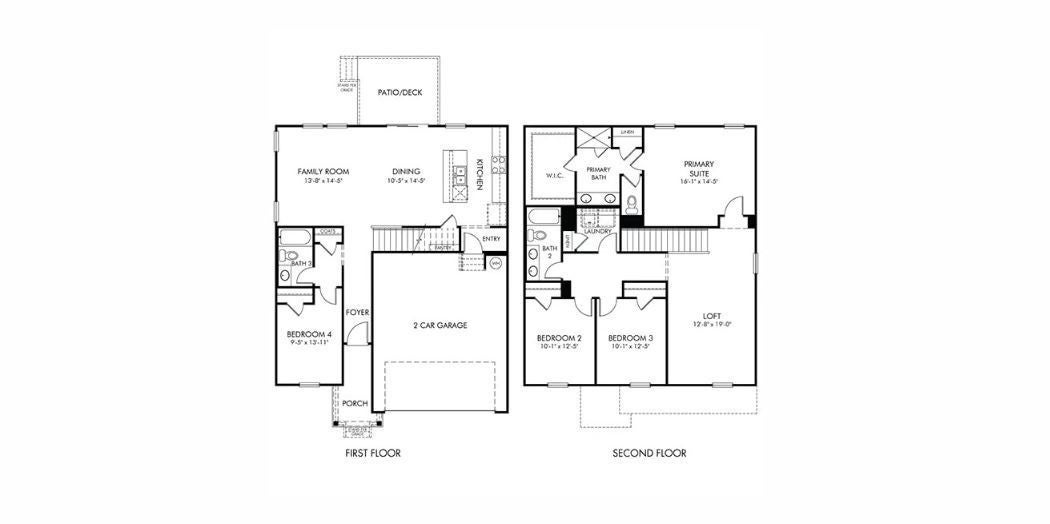
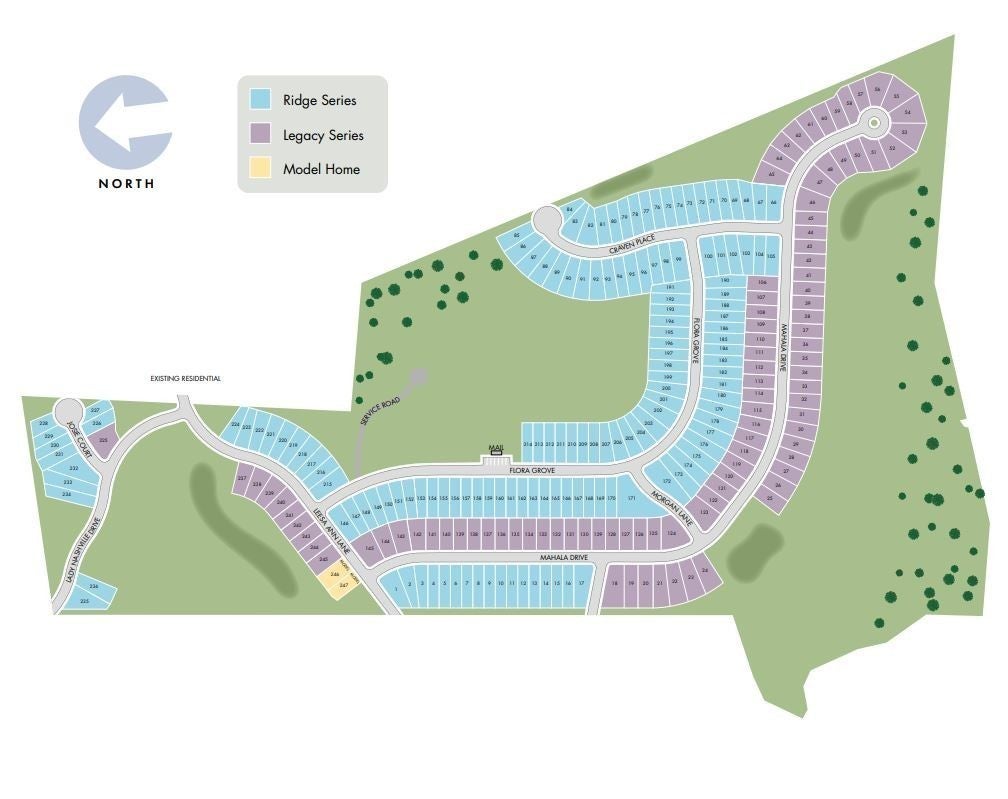
 Copyright 2025 RealTracs Solutions.
Copyright 2025 RealTracs Solutions.