$224,929 - 3041 Old Highway 42 S, Monroe
- 3
- Bedrooms
- 2
- Baths
- 1,502
- SQ. Feet
- 0.64
- Acres
Like new ranch style home that has been an Airbnb during the summer and is only 1 mile away from Sunset Marina on Dale Hollow Lake! You are offered two separate driveways. One leading to your covered front porch and the other leads to your side entry. Walking in from the front you have open concept living with LVP throughout, a living room large enough for a sectional, spacious island with a white kitchen, modern fixtures, a pantry, and dining space. On the left side of the home is your primary suite with double vanities, a soaking tub, walk-in shower, and two closets with one of them being a walk-in. The right side of the home offers your two guest rooms as well as another full bathroom, laundry area, and mudroom area with a bench + hanging station off of the side entry. There is also an outdoor storage building and plenty of yard space in the front and back. Gorgeous seasonal views anytime of the year of Monroe countryside. You are right off of Livingston Highway and in between Livingston and Byrdstown! 13 month home warranty for peace of mind.
Essential Information
-
- MLS® #:
- 2976530
-
- Price:
- $224,929
-
- Bedrooms:
- 3
-
- Bathrooms:
- 2.00
-
- Full Baths:
- 2
-
- Square Footage:
- 1,502
-
- Acres:
- 0.64
-
- Year Built:
- 2022
-
- Type:
- Residential
-
- Sub-Type:
- Manufactured On Land
-
- Style:
- Ranch
-
- Status:
- Under Contract - Not Showing
Community Information
-
- Address:
- 3041 Old Highway 42 S
-
- Subdivision:
- None
-
- City:
- Monroe
-
- County:
- Pickett County, TN
-
- State:
- TN
-
- Zip Code:
- 38573
Amenities
-
- Utilities:
- Electricity Available, Water Available
-
- Parking Spaces:
- 4
-
- Garages:
- Driveway, Gravel
Interior
-
- Interior Features:
- Built-in Features, Ceiling Fan(s), Extra Closets, Open Floorplan, Walk-In Closet(s)
-
- Appliances:
- Electric Oven, Cooktop, Electric Range, Dishwasher, Refrigerator, Stainless Steel Appliance(s)
-
- Heating:
- Central, Electric
-
- Cooling:
- Ceiling Fan(s), Central Air, Electric
-
- # of Stories:
- 1
Exterior
-
- Construction:
- Vinyl Siding
School Information
-
- Elementary:
- Pickett County Elementary
-
- Middle:
- Pickett County Elementary
-
- High:
- Pickett Co High School
Additional Information
-
- Date Listed:
- August 19th, 2025
-
- Days on Market:
- 5
Listing Details
- Listing Office:
- Skender-newton Realty
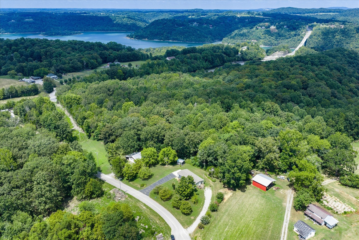
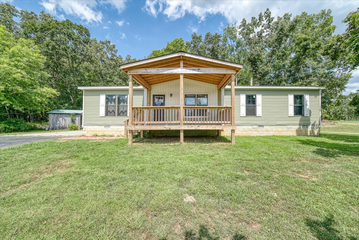
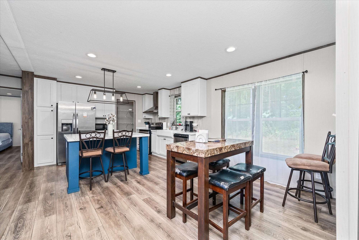
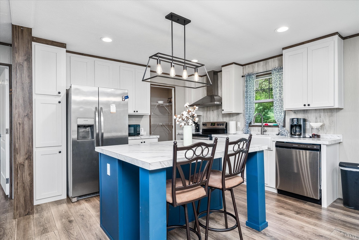
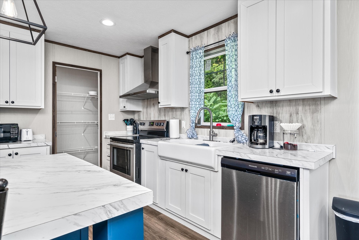
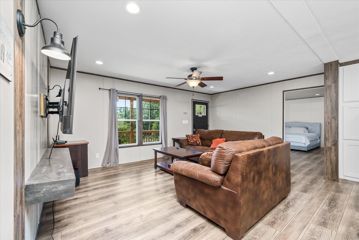
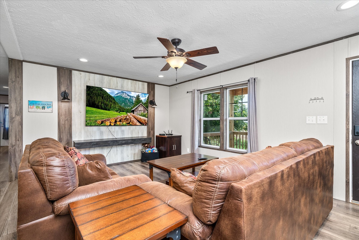
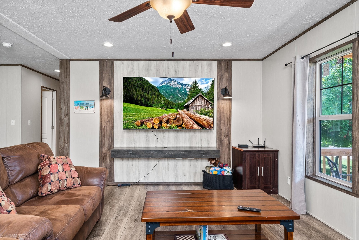
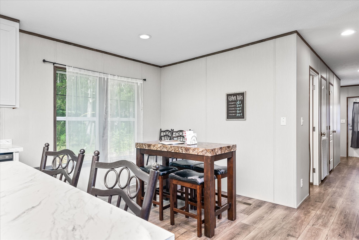
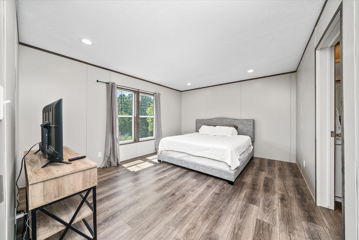
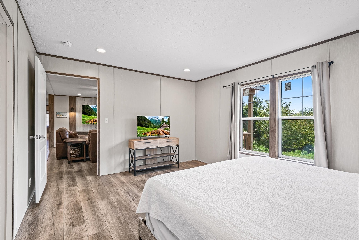
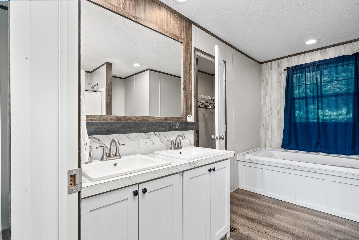
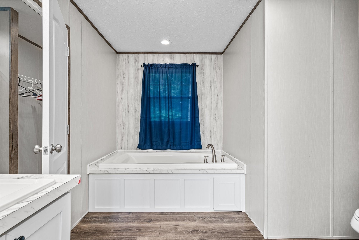
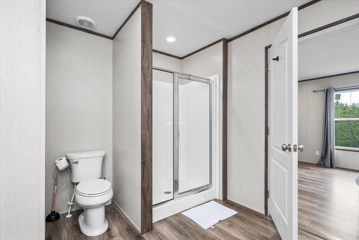
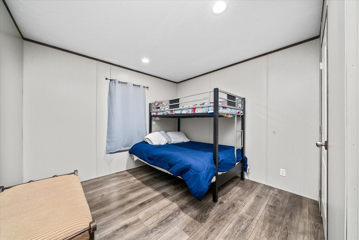
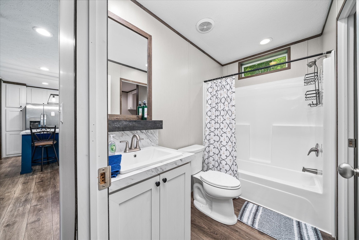
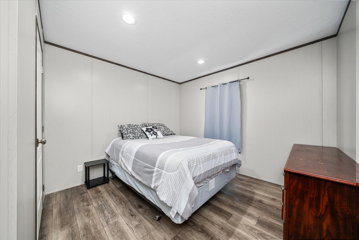
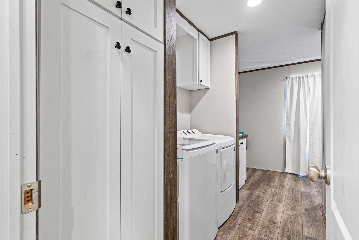
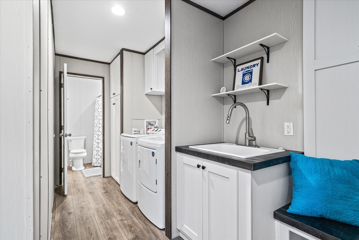
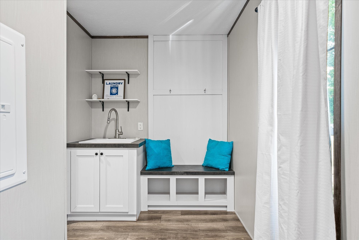
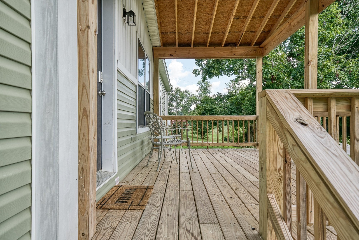
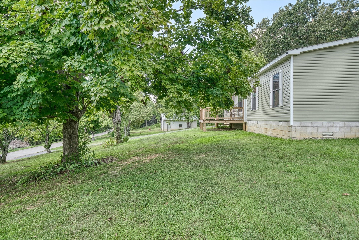
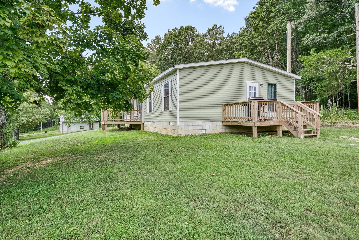
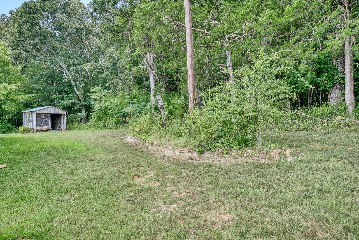
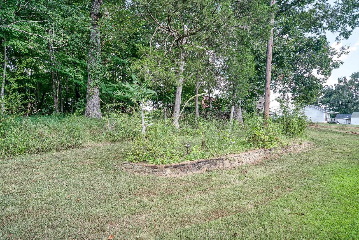
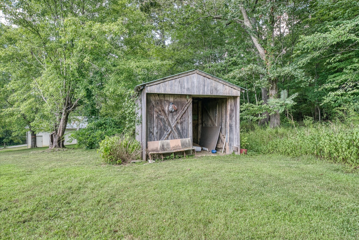
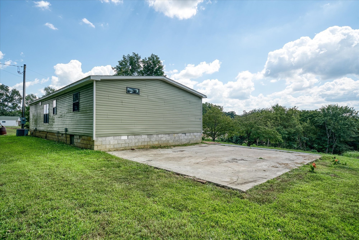
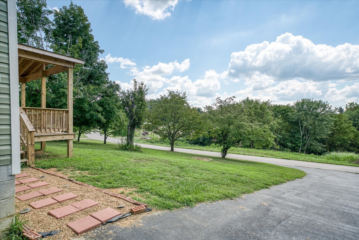
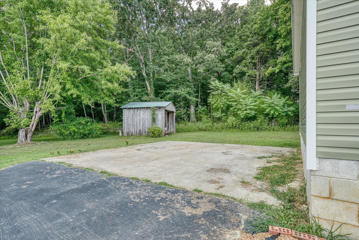
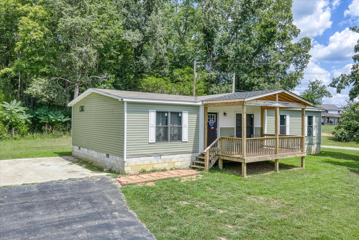
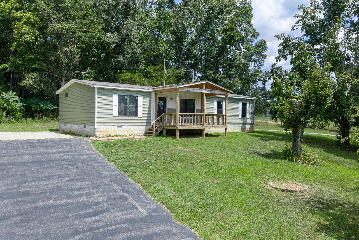
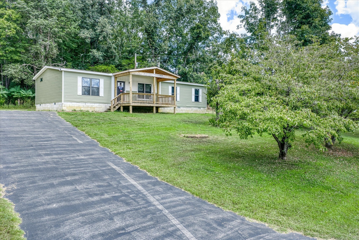
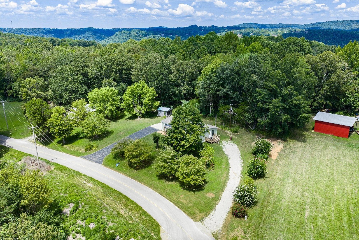
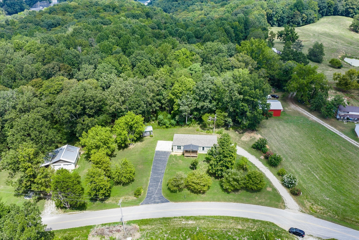
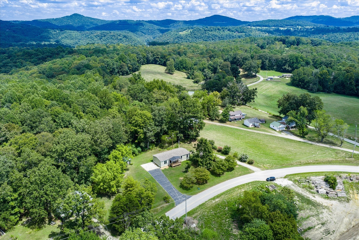
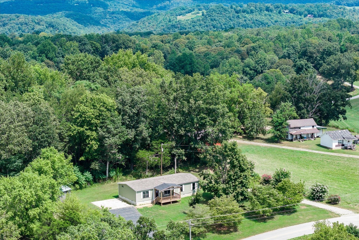
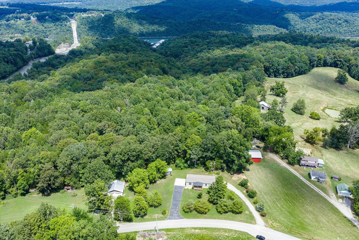
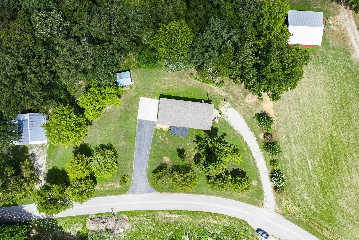
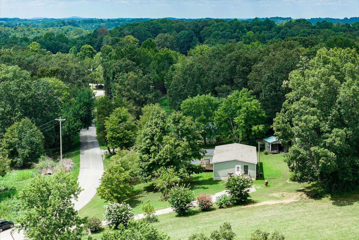
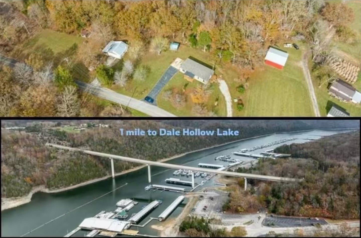
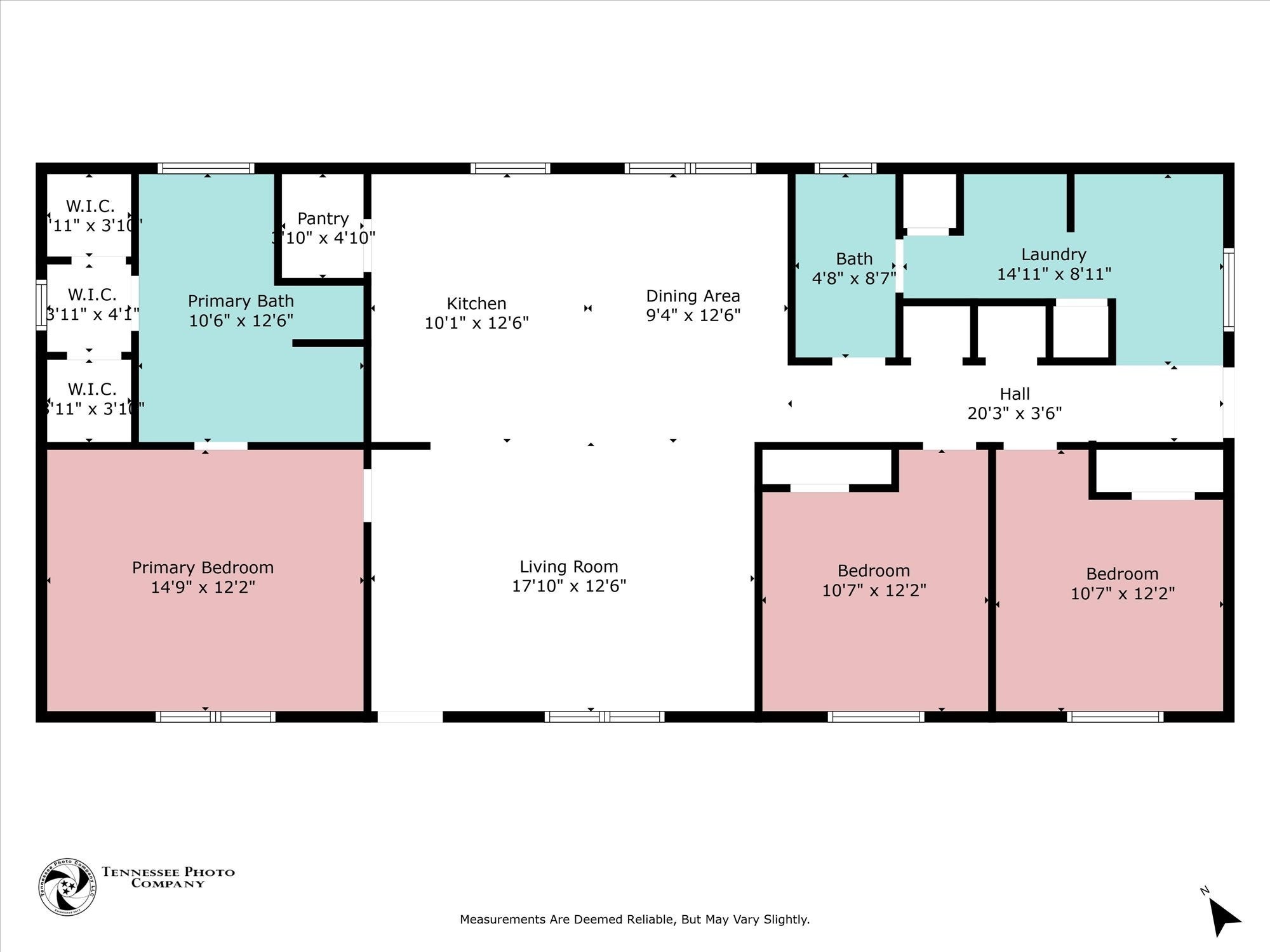
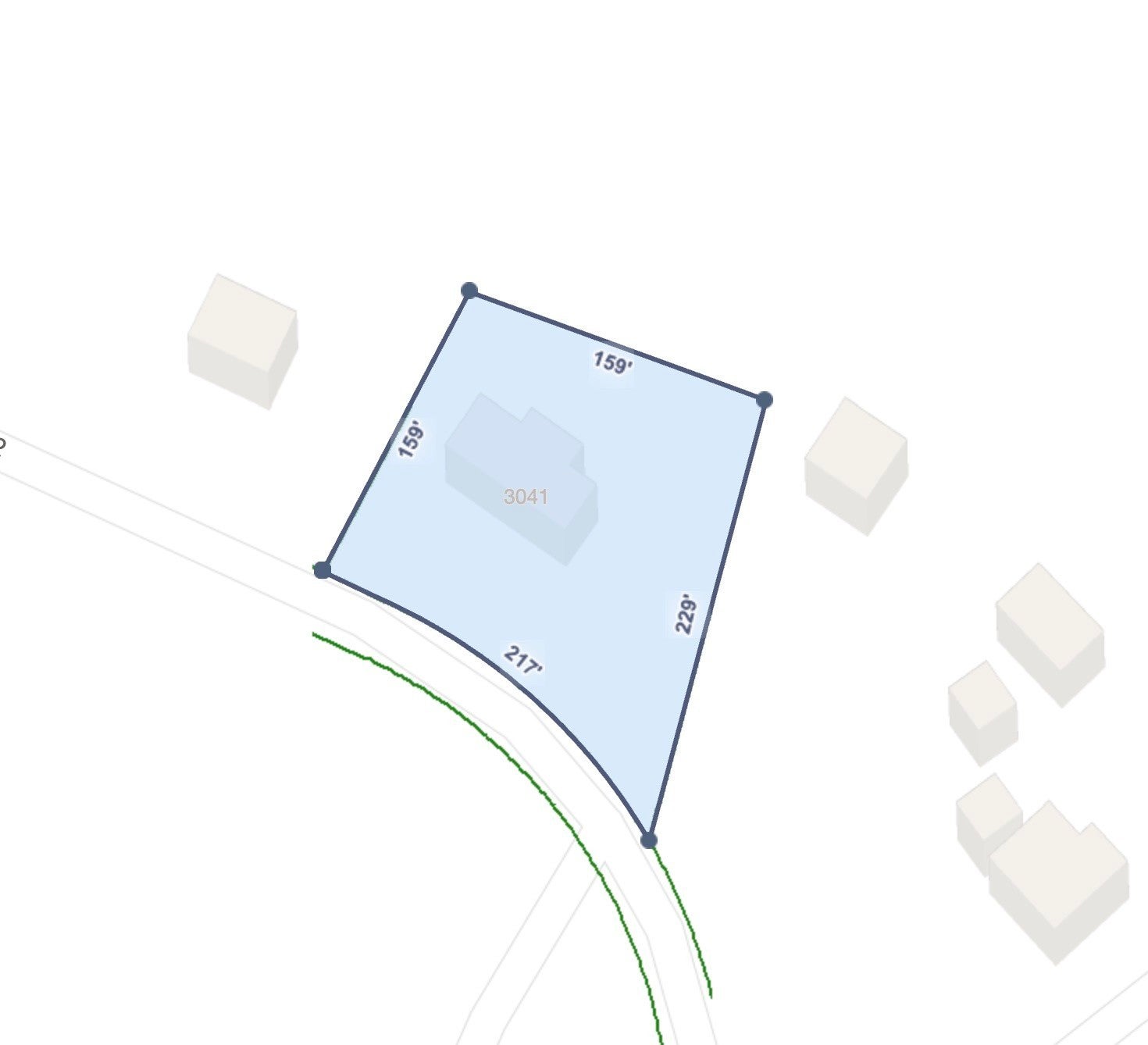
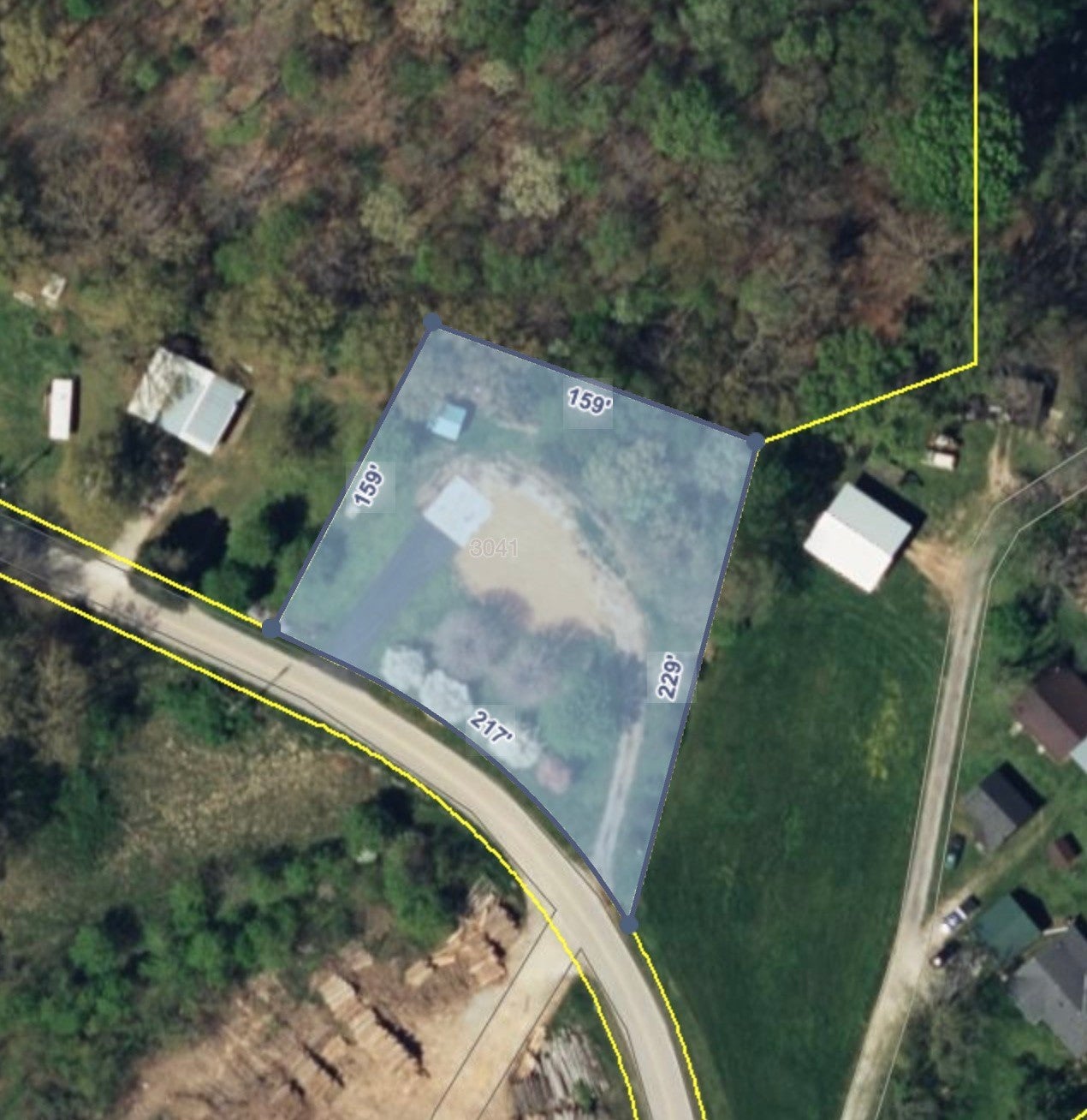
 Copyright 2025 RealTracs Solutions.
Copyright 2025 RealTracs Solutions.