$3,250 - 243 Antioch Pike, Nashville
- 3
- Bedrooms
- 2
- Baths
- 1,815
- SQ. Feet
- 1955
- Year Built
Charming remodeled single-story home features a striking painted brick exterior and well-maintained landscaping that creates inviting curb appeal. An Open-Concept Layout w/ seamless flow from the kitchen to the living area is cozy yet spacious & filled w/ natural light for a warm & inviting atmosphere. . Gourmet Kitchen is equipped w/ modern stainless steel appliances, custom soft-close cabinetry, and a central island with bar seating. Enlarged Primary Suite: a highlight of the home, featuring a spacious bedroom, large glass-enclosed shower, and a walk-in closet. New subway tile and elegant upgrades in the guest bathroom, complemented by new flooring throughout. Bonus Room offers versatile space with a gas fireplace, perfect for a playroom or home office. New tankless water heater and a convenient walk-out laundry/mudroom from the detached garage. This home blends modern elegance with functional design.
Essential Information
-
- MLS® #:
- 2976410
-
- Price:
- $3,250
-
- Bedrooms:
- 3
-
- Bathrooms:
- 2.00
-
- Full Baths:
- 2
-
- Square Footage:
- 1,815
-
- Acres:
- 0.00
-
- Year Built:
- 1955
-
- Type:
- Residential Lease
-
- Sub-Type:
- Single Family Residence
-
- Status:
- Active
Community Information
-
- Address:
- 243 Antioch Pike
-
- Subdivision:
- Nolen Heights
-
- City:
- Nashville
-
- County:
- Davidson County, TN
-
- State:
- TN
-
- Zip Code:
- 37211
Amenities
-
- Utilities:
- Water Available
-
- Parking Spaces:
- 3
-
- # of Garages:
- 1
-
- Garages:
- Garage Door Opener, Detached, Alley Access
Interior
-
- Interior Features:
- Kitchen Island
-
- Appliances:
- Dishwasher, Disposal, Dryer, Microwave, Refrigerator, Stainless Steel Appliance(s), Electric Oven, Electric Range
-
- Heating:
- Central
-
- Cooling:
- Central Air
-
- Fireplace:
- Yes
-
- # of Fireplaces:
- 1
-
- # of Stories:
- 1
Exterior
-
- Roof:
- Shingle
-
- Construction:
- Brick
School Information
-
- Elementary:
- Glencliff Elementary
-
- Middle:
- Wright Middle
-
- High:
- Glencliff High School
Additional Information
-
- Date Listed:
- August 20th, 2025
-
- Days on Market:
- 20
Listing Details
- Listing Office:
- Crye-leike, Inc., Realtors
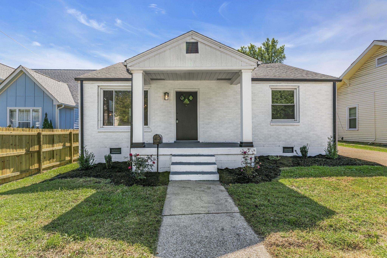
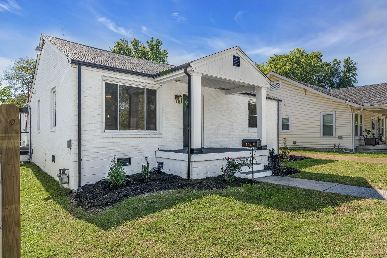
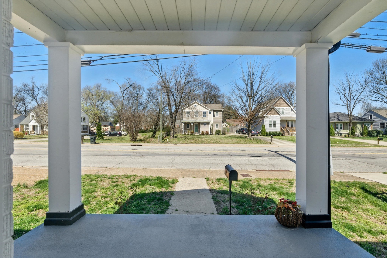
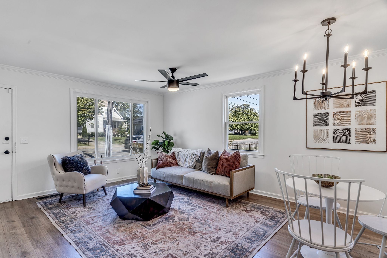
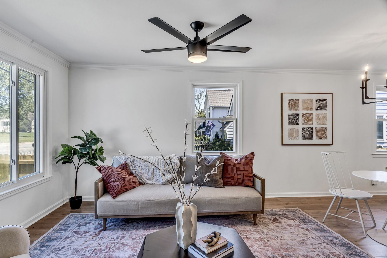
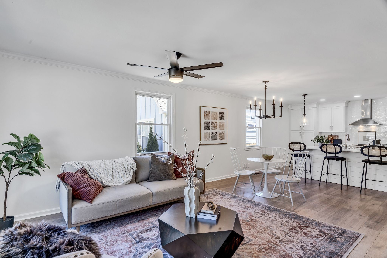
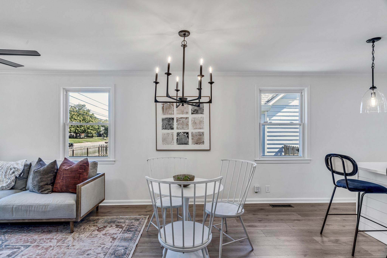
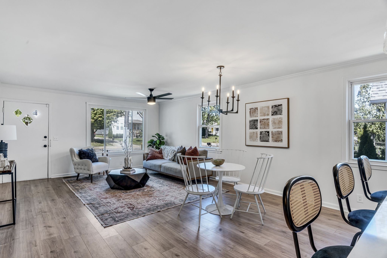
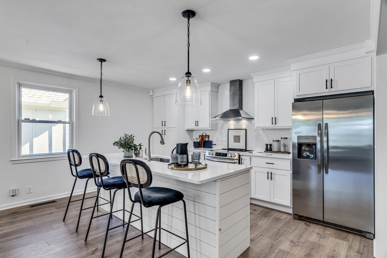
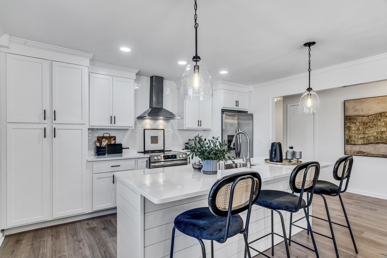
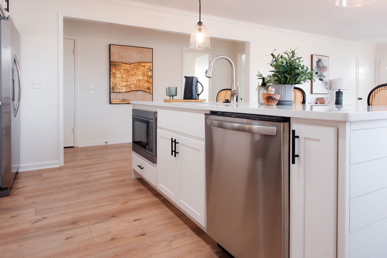
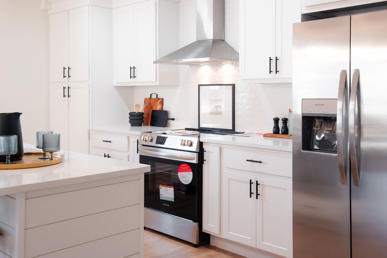
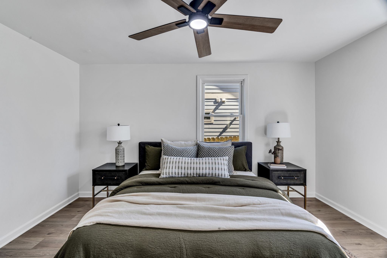
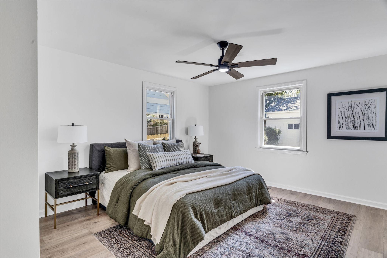
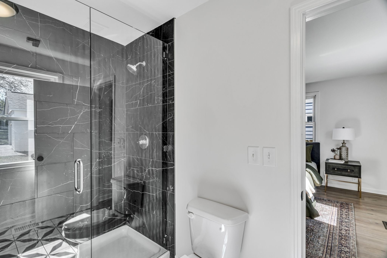
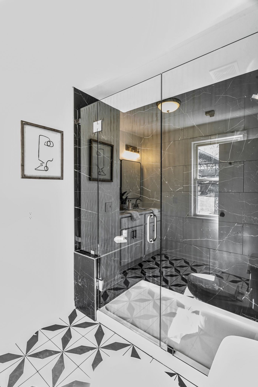
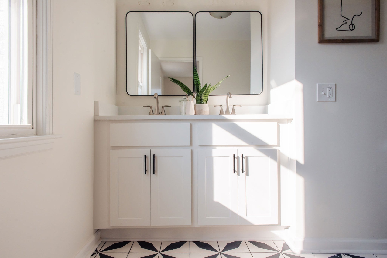
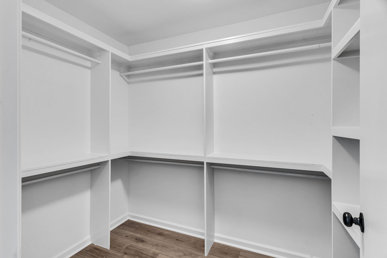
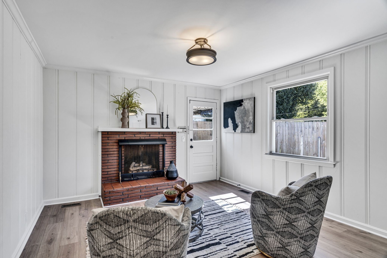
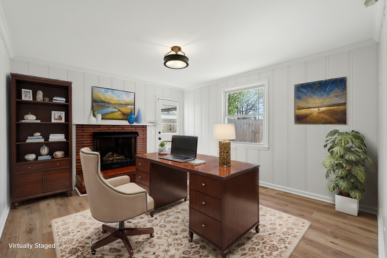
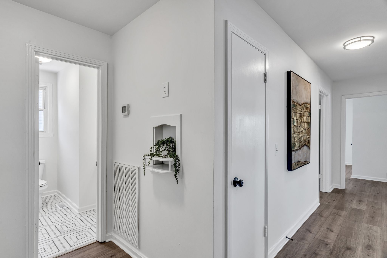
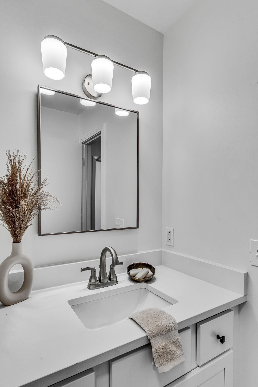
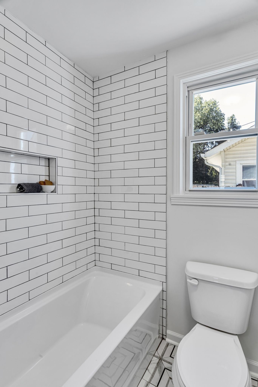
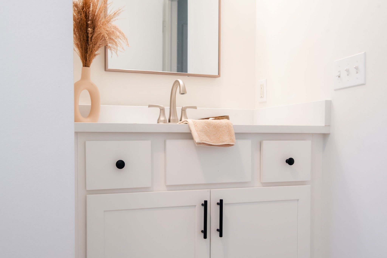
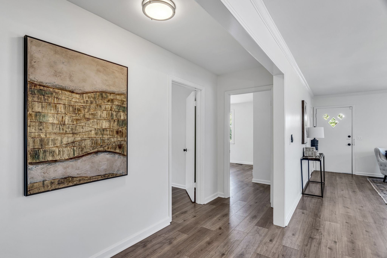
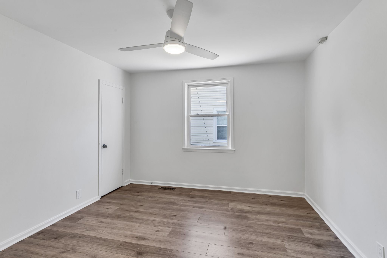
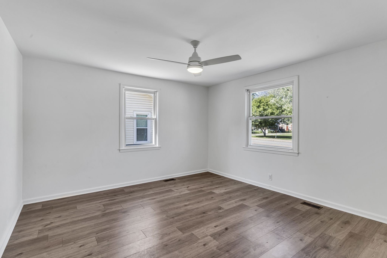
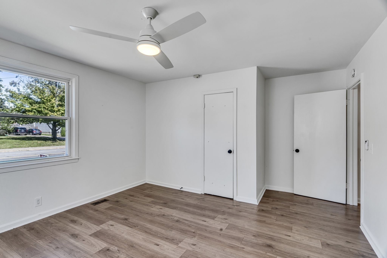
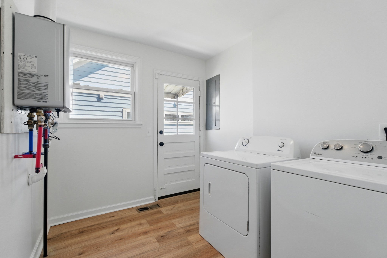
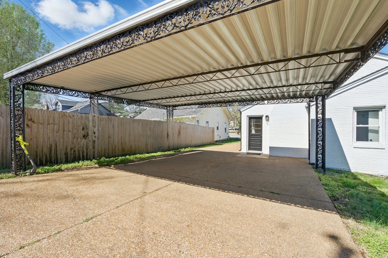
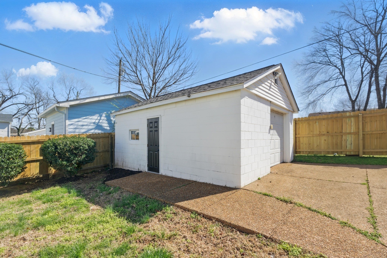
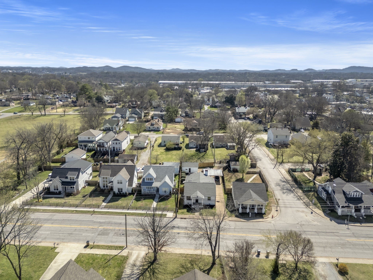
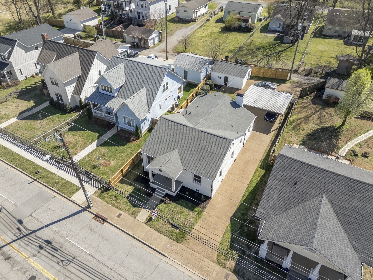
 Copyright 2025 RealTracs Solutions.
Copyright 2025 RealTracs Solutions.