$212,000 - 6680 Charlotte Pike H4, Nashville
- 2
- Bedrooms
- 1
- Baths
- 963
- SQ. Feet
- 1967
- Year Built
Discover a charming ground floor end unit condo in an incredible location with a community pool, conveniently just steps from Costco and the Nashville West shopping center. With two bedrooms, living room, eat-in kitchen and a full bathroom, it's the perfect size for a single tenant, couple or a small family. The private end unit has a wooded view and grassy area buffering it from the hustle and bustle. Modern amenities such as stainless appliances, granite kitchen counters, quartz in the bathroom, dark cabinets, new paint and modern light fixtures make it move-in ready! Enjoy central air conditioning and heating, plus an in-unit washer and dryer. Step outside to relax on your private patio, take a dip in the communal pool, or entertain in the barbecue area and shared outdoor space. There's even a fitness center and on site laundry. Situated close to abundant shopping options, this condo is also a great opportunity for investors looking to rent. Embrace the perfect mix of comfort and convenience in this sought-after Nashville location. *Sellers are offering 6 months of HOA dues with acceptable offer!*
Essential Information
-
- MLS® #:
- 2976215
-
- Price:
- $212,000
-
- Bedrooms:
- 2
-
- Bathrooms:
- 1.00
-
- Full Baths:
- 1
-
- Square Footage:
- 963
-
- Acres:
- 0.00
-
- Year Built:
- 1967
-
- Type:
- Residential
-
- Sub-Type:
- Flat Condo
-
- Style:
- Contemporary
-
- Status:
- Active
Community Information
-
- Address:
- 6680 Charlotte Pike H4
-
- Subdivision:
- Avenue Nashville West
-
- City:
- Nashville
-
- County:
- Davidson County, TN
-
- State:
- TN
-
- Zip Code:
- 37209
Amenities
-
- Amenities:
- Fitness Center, Laundry, Pool
-
- Utilities:
- Water Available
-
- Garages:
- Parking Lot, Paved
Interior
-
- Interior Features:
- High Speed Internet
-
- Appliances:
- Electric Oven, Electric Range, Dishwasher, Disposal, Microwave, Refrigerator
-
- Heating:
- Central
-
- Cooling:
- Central Air
-
- # of Stories:
- 1
Exterior
-
- Construction:
- Frame
School Information
-
- Elementary:
- Gower Elementary
-
- Middle:
- H. G. Hill Middle
-
- High:
- James Lawson High School
Additional Information
-
- Date Listed:
- August 20th, 2025
-
- Days on Market:
- 3
Listing Details
- Listing Office:
- Compass
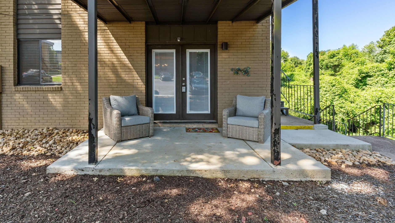
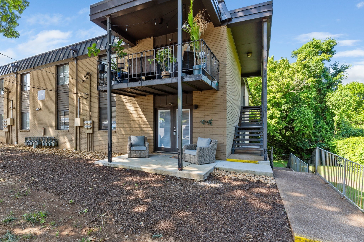
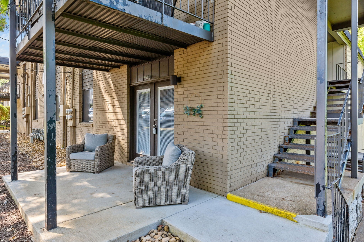
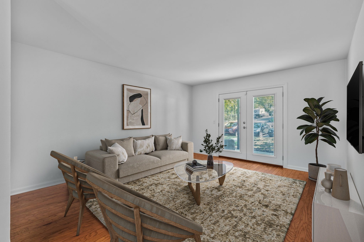
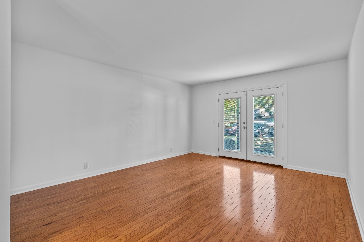
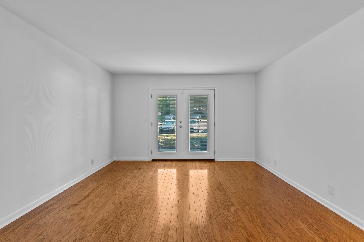
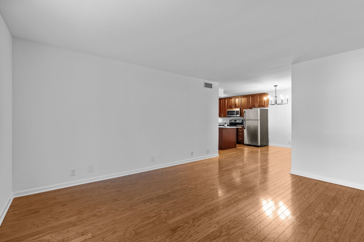
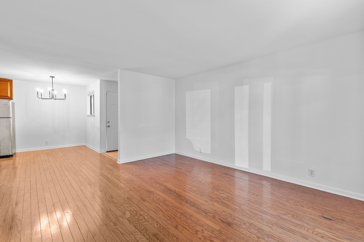
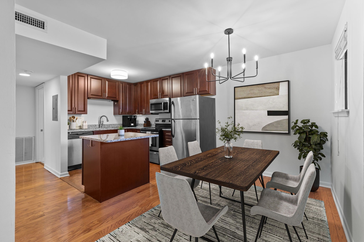
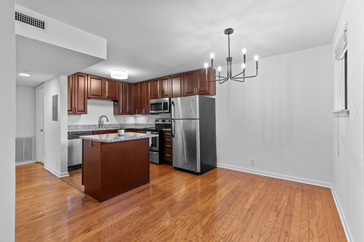
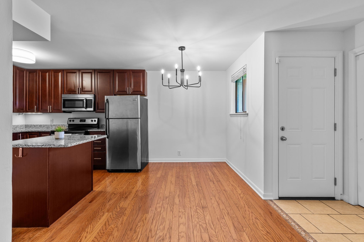
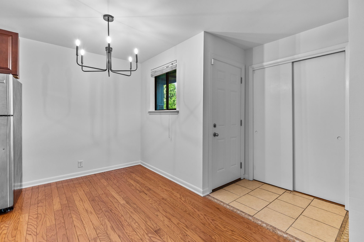
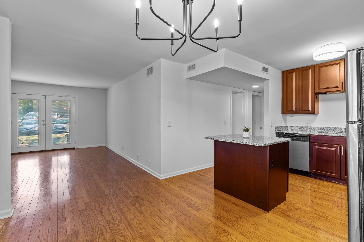
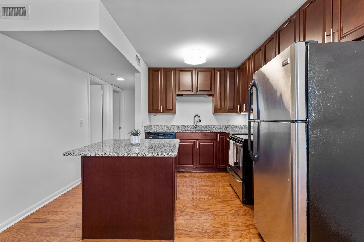
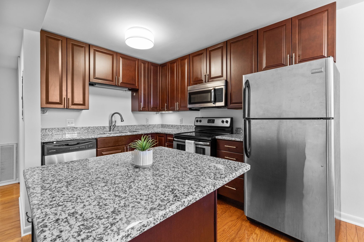
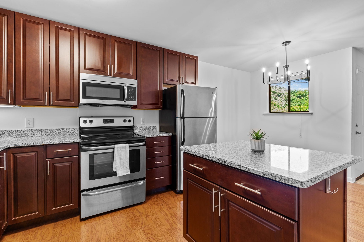
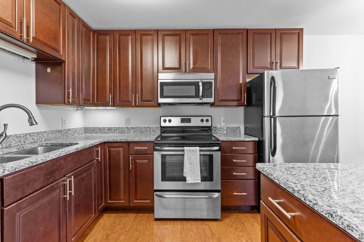
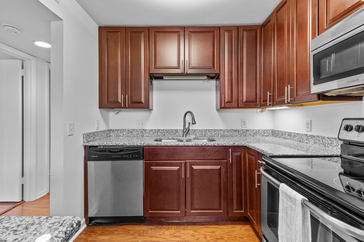
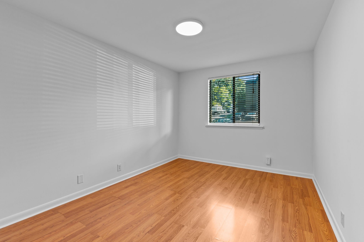
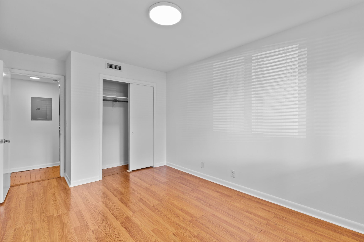
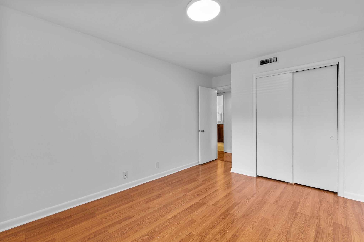
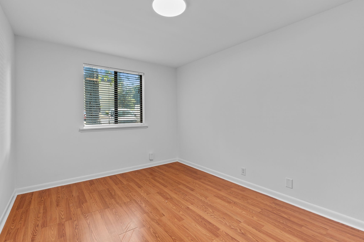
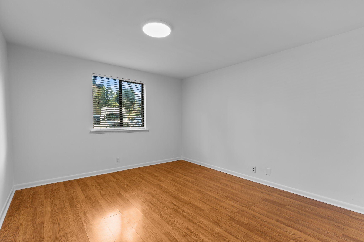
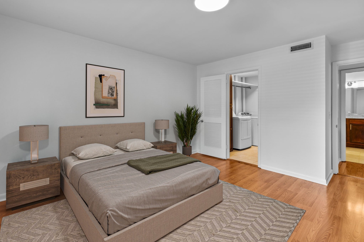
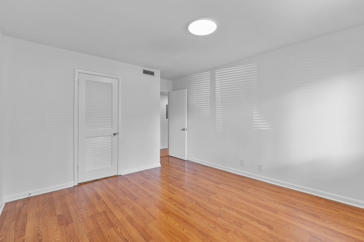
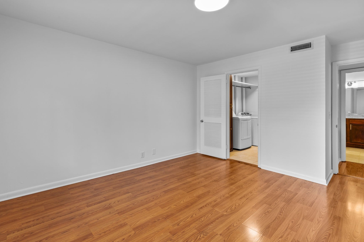
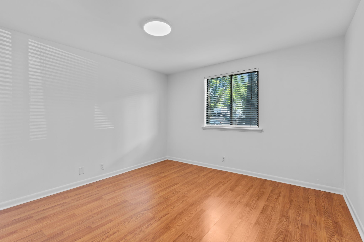
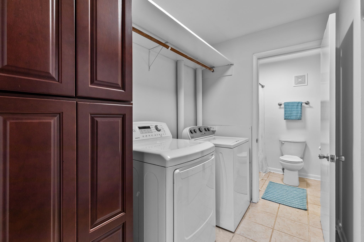
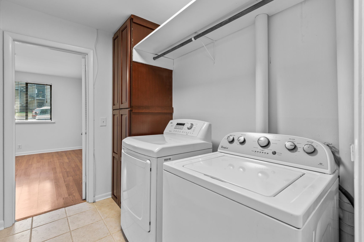
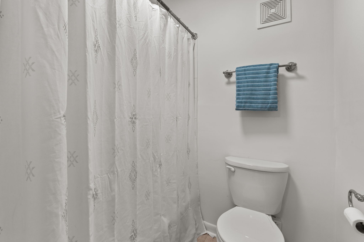
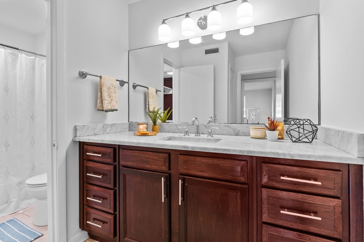
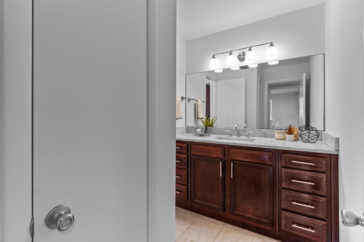
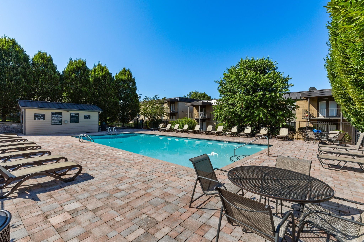
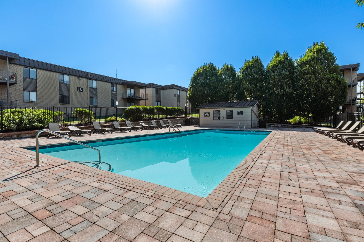
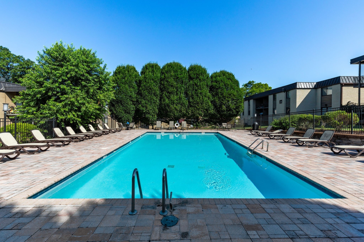
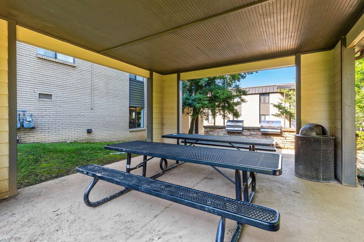
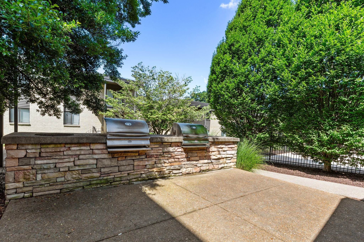
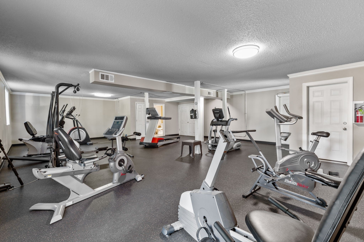
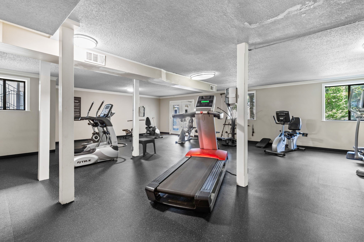
 Copyright 2025 RealTracs Solutions.
Copyright 2025 RealTracs Solutions.