$426,000 - 732 Cavalier Dr, Clarksville
- 4
- Bedrooms
- 3½
- Baths
- 2,526
- SQ. Feet
- 0.4
- Acres
Sitting on a partially wooded lot with no backyard neighbors, this property provides both privacy and plenty of outdoor living space. Step inside through the brand-new double door entry and enjoy the warmth of LVP flooring throughout. The main level features a spacious primary suite, while the second floor offers a convenient mother-in-law suite. With two versatile flex rooms, you’ll have the perfect setup for an office, playroom, or hobby space. The kitchen is outfitted with brand new appliances, and a new HVAC system ensures year-round comfort. Outdoors, enjoy both covered and uncovered extended deck areas overlooking an oversized yard with pool—featuring a new 2024 pool liner. The property is enhanced with low-maintenance composite wood decking installed in 2023 and a durable vinyl fencing, ideal for years of use. Additional features include an in-ground tornado shelter in the garage which seats up to 12 people, providing safety and peace of mind. This home truly blends modern upgrades, thoughtful design, and outdoor enjoyment—all in one!
Essential Information
-
- MLS® #:
- 2976179
-
- Price:
- $426,000
-
- Bedrooms:
- 4
-
- Bathrooms:
- 3.50
-
- Full Baths:
- 3
-
- Half Baths:
- 1
-
- Square Footage:
- 2,526
-
- Acres:
- 0.40
-
- Year Built:
- 2012
-
- Type:
- Residential
-
- Sub-Type:
- Single Family Residence
-
- Style:
- Traditional
-
- Status:
- Under Contract - Not Showing
Community Information
-
- Address:
- 732 Cavalier Dr
-
- Subdivision:
- Crosswinds
-
- City:
- Clarksville
-
- County:
- Montgomery County, TN
-
- State:
- TN
-
- Zip Code:
- 37040
Amenities
-
- Utilities:
- Electricity Available, Water Available
-
- Parking Spaces:
- 6
-
- # of Garages:
- 2
-
- Garages:
- Garage Door Opener, Garage Faces Front, Concrete, Driveway
-
- Has Pool:
- Yes
-
- Pool:
- Above Ground
Interior
-
- Interior Features:
- Ceiling Fan(s), High Ceilings, Pantry, Smart Thermostat, Walk-In Closet(s), High Speed Internet
-
- Appliances:
- Electric Oven, Dishwasher, Disposal, Microwave, Refrigerator, Stainless Steel Appliance(s)
-
- Heating:
- Central, Dual, Electric
-
- Cooling:
- Ceiling Fan(s), Central Air, Dual, Electric
-
- Fireplace:
- Yes
-
- # of Fireplaces:
- 1
-
- # of Stories:
- 2
Exterior
-
- Exterior Features:
- Storm Shelter
-
- Lot Description:
- Wooded
-
- Roof:
- Shingle
-
- Construction:
- Brick, Vinyl Siding
School Information
-
- Elementary:
- Oakland Elementary
-
- Middle:
- Kirkwood Middle
-
- High:
- Kirkwood High
Additional Information
-
- Date Listed:
- August 19th, 2025
-
- Days on Market:
- 42
Listing Details
- Listing Office:
- Keller Williams Realty Clarksville
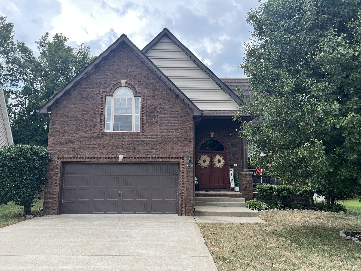
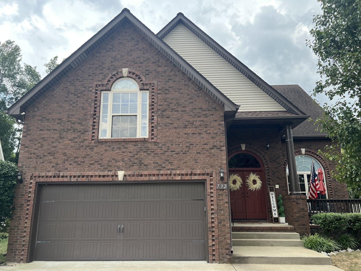
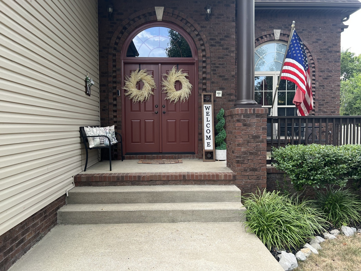
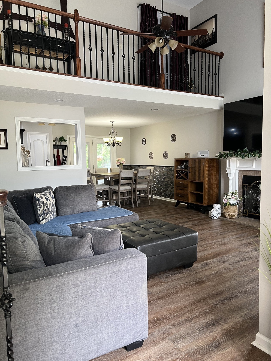
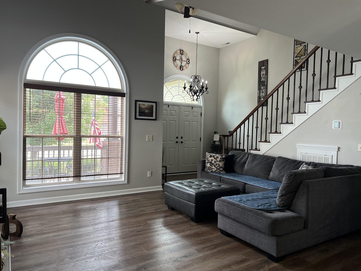
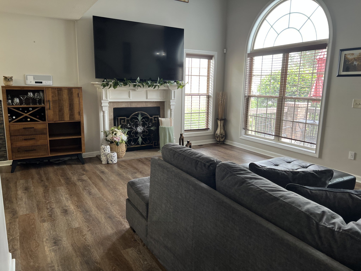
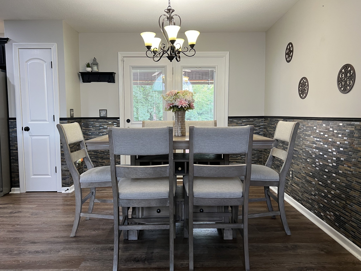
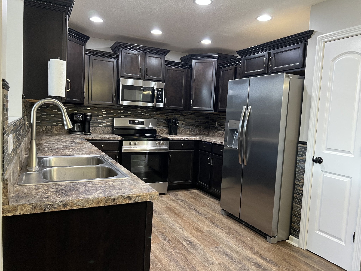
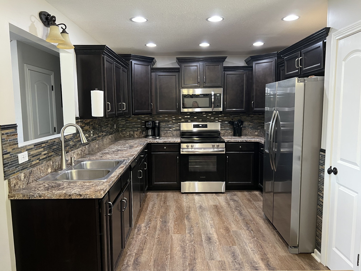
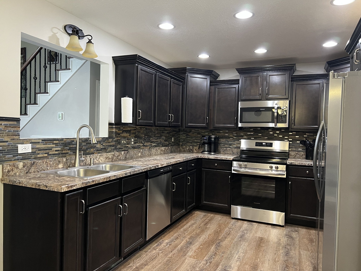
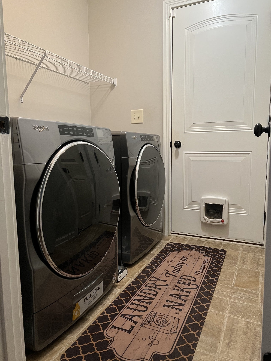
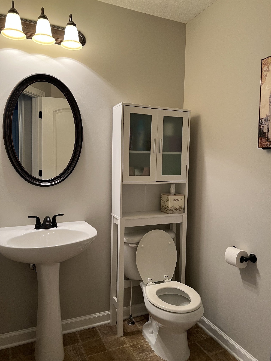
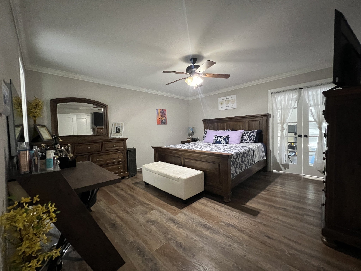
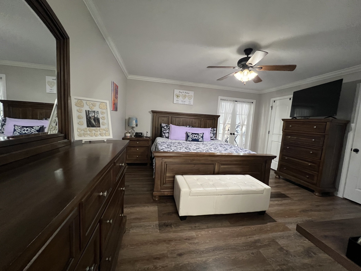
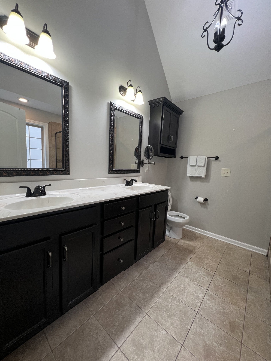
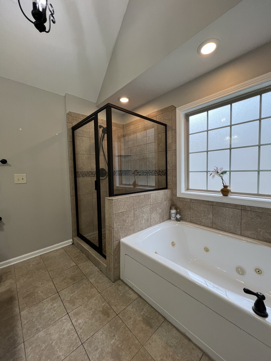
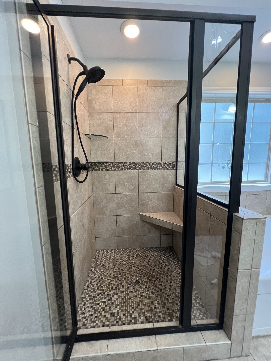
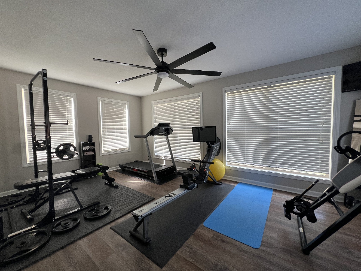
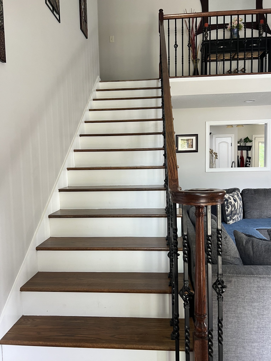
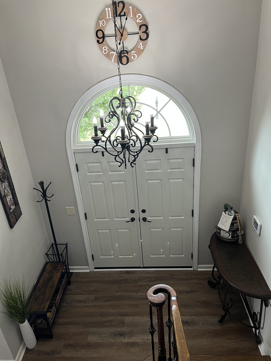
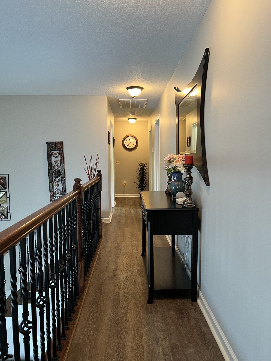
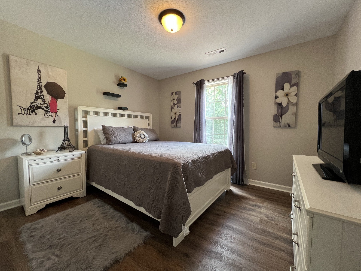
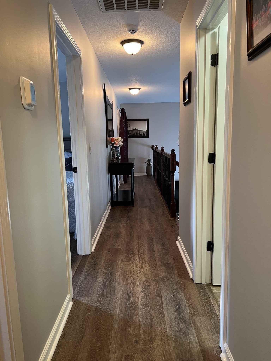
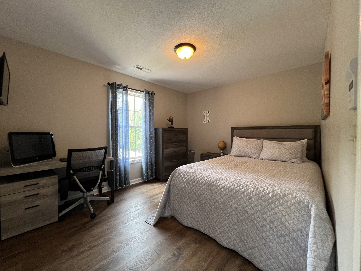
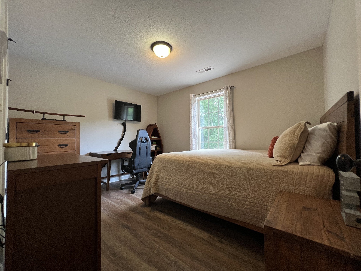
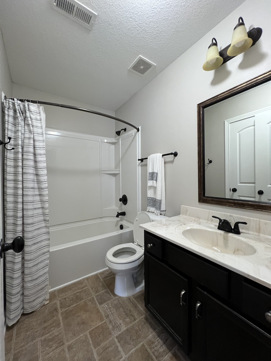
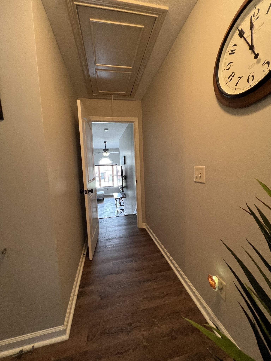
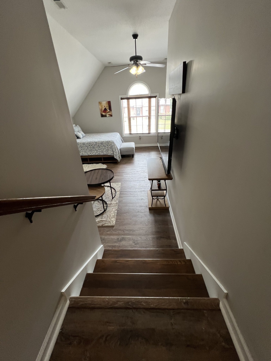
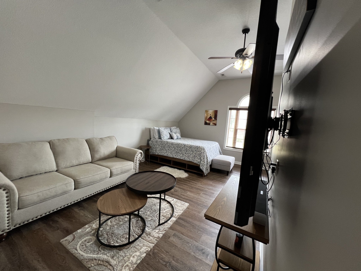
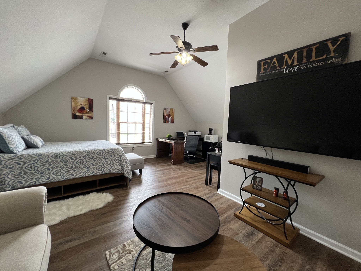
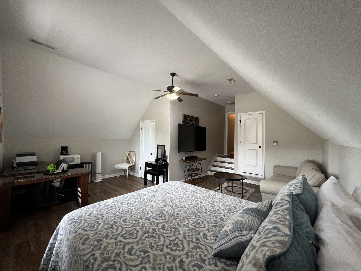
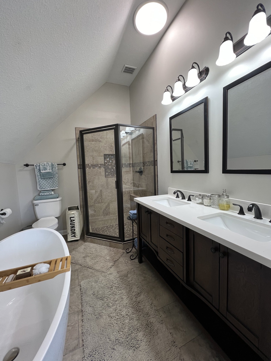
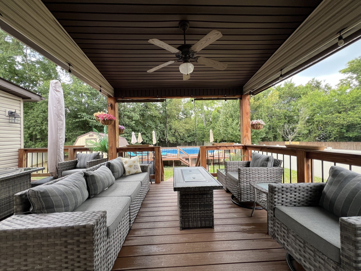
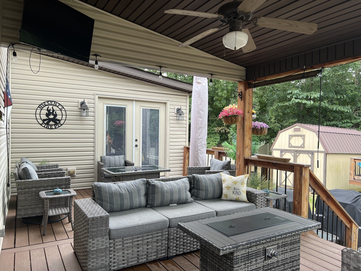
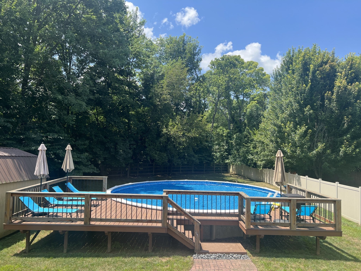
 Copyright 2025 RealTracs Solutions.
Copyright 2025 RealTracs Solutions.