$499,000 - 1108 Jennings St, Nashville
- 3
- Bedrooms
- 2
- Baths
- 1,444
- SQ. Feet
- 0.1
- Acres
Qualified buyers may be eligible for a lender credit of up to 1% of the loan amount with Jackie Hurtis at Guild Mortgage. THIS IS YOUR CHANCE to get a great house, at a great price, with potential closing cost savings! From the moment you step into this home you will breathe a sigh of relief. From the soaring ceilings and freshly painted open floor plan, to the essential screened in porch and serene backyard with mature foliage, you're sure to feel a sense of calm and retreat! Every bedroom features a walk-in closet and the walk out attic may offer potential to add additional square footage. As the new owner of this home you'll enjoy a NEW ROOF and short walks to the park, public library and Z. Alexander Looby Theater , a short bike ride to a greenway and, conveniently, you'll be just minutes away from major highways and from the heart of downtown Nashville! This home is an oasis you won't want to miss out on experiencing!
Essential Information
-
- MLS® #:
- 2976127
-
- Price:
- $499,000
-
- Bedrooms:
- 3
-
- Bathrooms:
- 2.00
-
- Full Baths:
- 2
-
- Square Footage:
- 1,444
-
- Acres:
- 0.10
-
- Year Built:
- 2016
-
- Type:
- Residential
-
- Sub-Type:
- Single Family Residence
-
- Style:
- Cottage
-
- Status:
- Active
Community Information
-
- Address:
- 1108 Jennings St
-
- Subdivision:
- Owens Buena Vista
-
- City:
- Nashville
-
- County:
- Davidson County, TN
-
- State:
- TN
-
- Zip Code:
- 37208
Amenities
-
- Amenities:
- Park, Playground
-
- Utilities:
- Water Available
-
- Parking Spaces:
- 2
-
- Garages:
- Driveway, On Street
Interior
-
- Interior Features:
- Ceiling Fan(s), Extra Closets, High Ceilings, Open Floorplan, Pantry, Walk-In Closet(s)
-
- Appliances:
- Electric Range, Dishwasher, Disposal, Microwave, Refrigerator, Stainless Steel Appliance(s)
-
- Heating:
- Central
-
- Cooling:
- Central Air
-
- # of Stories:
- 2
Exterior
-
- Lot Description:
- Level
-
- Construction:
- Fiber Cement
School Information
-
- Elementary:
- Hull Jackson Montessori Magnet
-
- Middle:
- John Early Paideia Magnet
-
- High:
- Pearl Cohn Magnet High School
Additional Information
-
- Date Listed:
- August 21st, 2025
-
- Days on Market:
- 35
Listing Details
- Listing Office:
- Simplihom

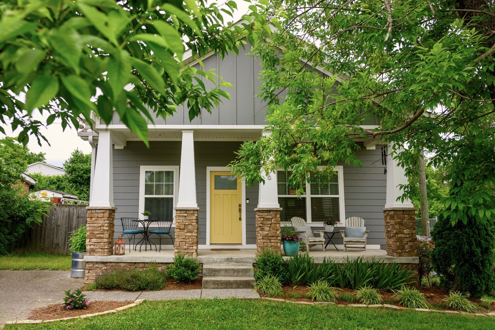
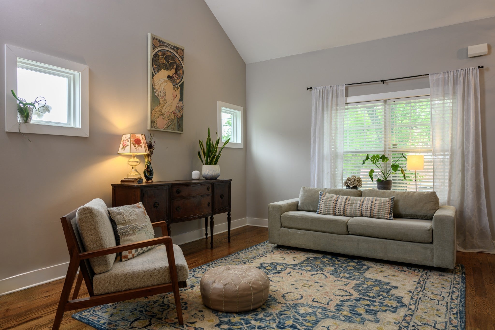

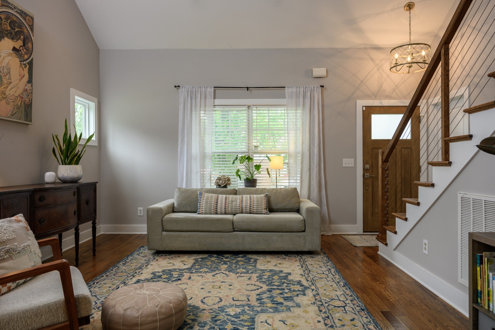
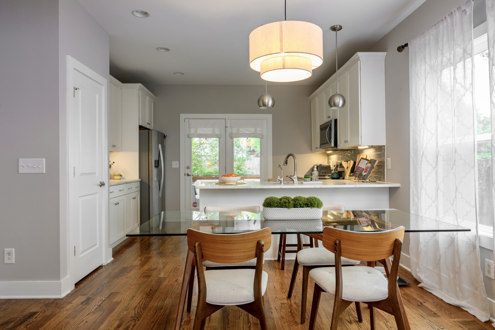
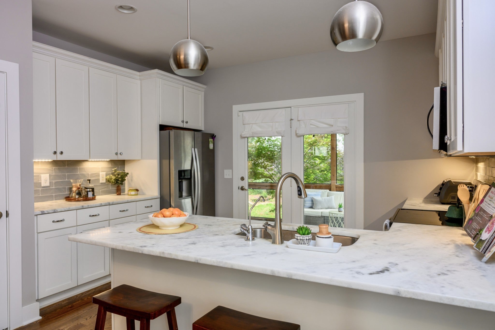
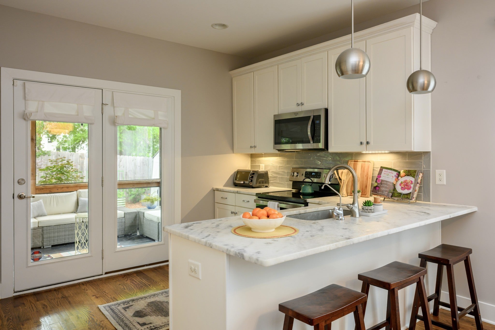
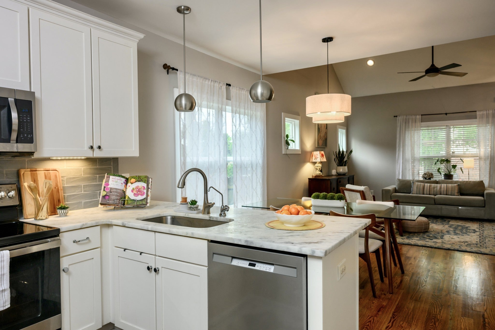
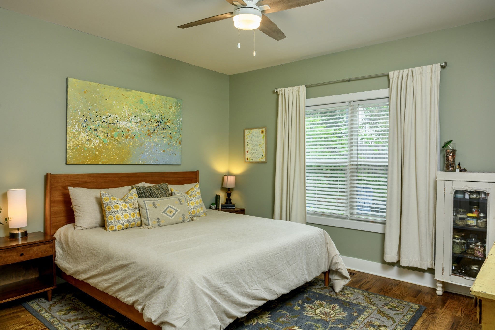

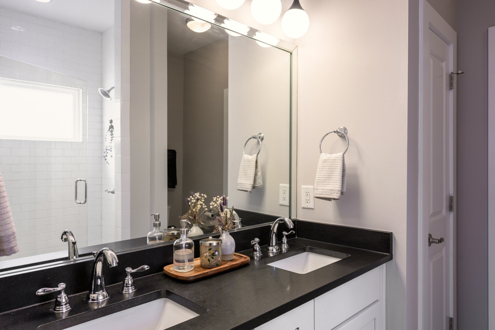
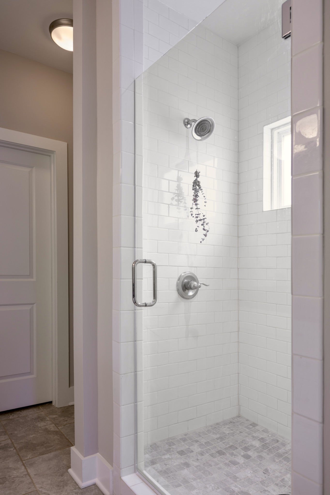
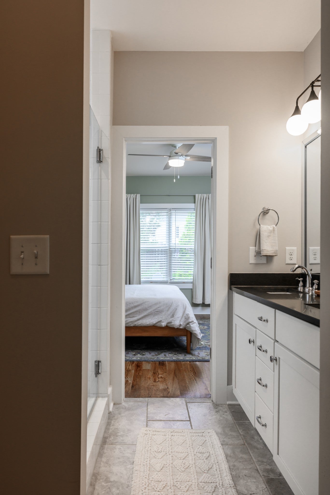
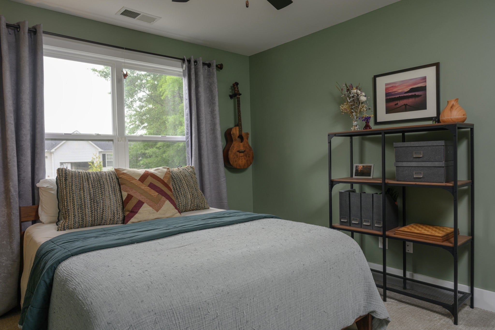
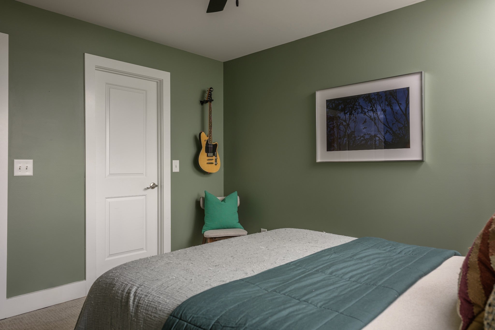
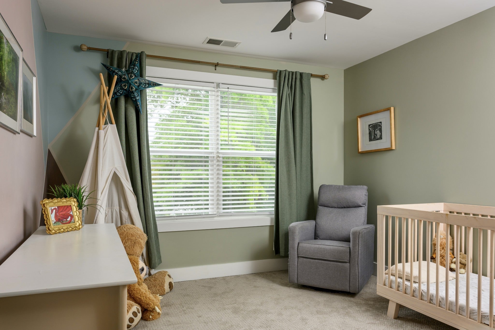
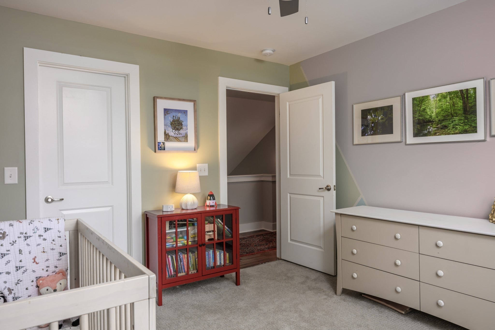
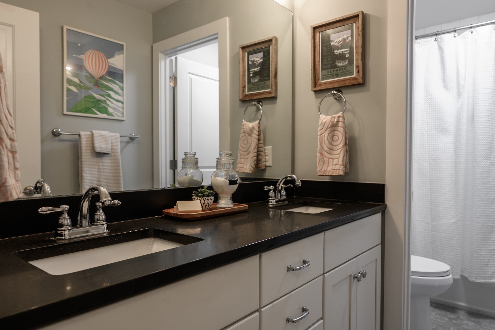
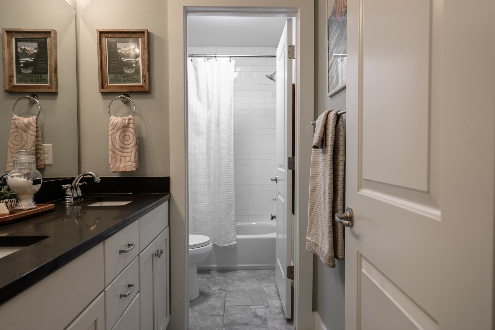
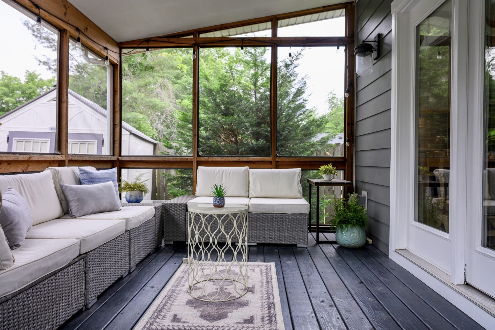
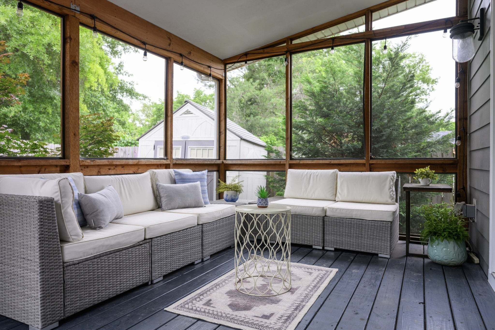
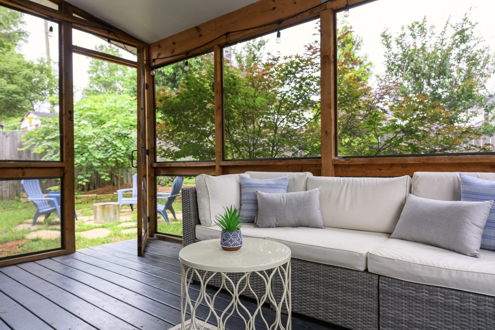

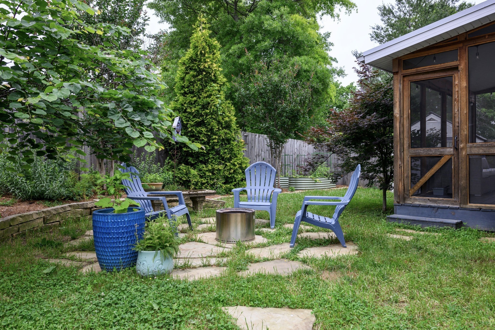
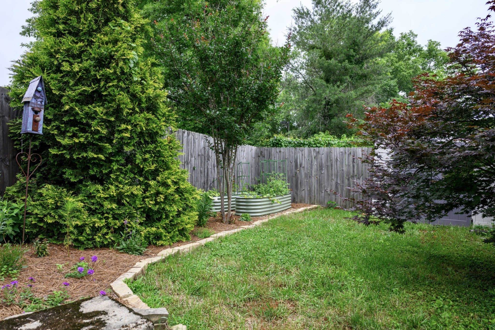
 Copyright 2025 RealTracs Solutions.
Copyright 2025 RealTracs Solutions.