$599,000 - 2031 Rebekah Dr, Greenbrier
- 4
- Bedrooms
- 2½
- Baths
- 2,849
- SQ. Feet
- 0.49
- Acres
Are you looking for an amazing home? If so 2031 Rebekah Dr., Greenbrier TN is the place for you. Located in Dogwood Trace Subdivision, sitting on a lush tree lined lot. This beautiful red brick boasts 4 bedrooms, 2 1/2 baths layout with the primary on the entry level. The Rec Room is the perfect hideaway for your home entertainment, hobby area or your children's hide-a-way. Open living room and kitchen with a formal dining area for all the special celebrations. This home has a 2-car side entry garage with a newly poured concrete extension to accommodate additional parking. Enjoy peace of mind with an encapsulated/insulated crawlspace with dehumidification. Each HVAC unit has a REME-Halo Purification system. Monthly service contract with US Pest Control. Recently added for additional storage you will enjoy a 16x15 Red Pole Barn with a concrete floor. On the back side of this home, you will enjoy the 16x17 deck overlooking the treelined backyard, this space is waiting on you to make it your own space. Call today and schedule your viewing, this is the perfect landing spot nestled in Greenbrier TN. Conveniently located to shopping, dining and I65 with an approximate drive time of 30 minutes to downtown Nashville, The Home of Country Music, The Titans, The Nashville Predators, Tennessee Performing Arts Center and the Nashville Zoo.
Essential Information
-
- MLS® #:
- 2976079
-
- Price:
- $599,000
-
- Bedrooms:
- 4
-
- Bathrooms:
- 2.50
-
- Full Baths:
- 2
-
- Half Baths:
- 1
-
- Square Footage:
- 2,849
-
- Acres:
- 0.49
-
- Year Built:
- 2007
-
- Type:
- Residential
-
- Sub-Type:
- Single Family Residence
-
- Style:
- Traditional
-
- Status:
- Active
Community Information
-
- Address:
- 2031 Rebekah Dr
-
- Subdivision:
- Dogwood Trace
-
- City:
- Greenbrier
-
- County:
- Robertson County, TN
-
- State:
- TN
-
- Zip Code:
- 37073
Amenities
-
- Utilities:
- Water Available
-
- Parking Spaces:
- 4
-
- # of Garages:
- 2
-
- Garages:
- Garage Faces Side, Concrete
Interior
-
- Interior Features:
- Entrance Foyer, High Ceilings, Open Floorplan, High Speed Internet
-
- Appliances:
- Oven, Cooktop, Dishwasher, Dryer, Microwave, Refrigerator, Washer
-
- Heating:
- Central
-
- Cooling:
- Central Air
-
- Fireplace:
- Yes
-
- # of Fireplaces:
- 1
-
- # of Stories:
- 2
Exterior
-
- Lot Description:
- Level
-
- Roof:
- Asphalt
-
- Construction:
- Brick, Vinyl Siding
School Information
-
- Elementary:
- Watauga Elementary
-
- Middle:
- Greenbrier Middle School
-
- High:
- Greenbrier High School
Additional Information
-
- Date Listed:
- August 20th, 2025
-
- Days on Market:
- 29
Listing Details
- Listing Office:
- Crye-leike, Realtors
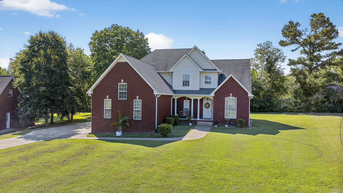
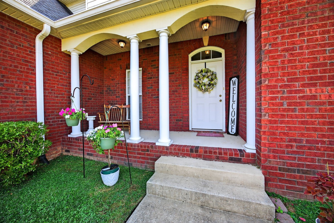
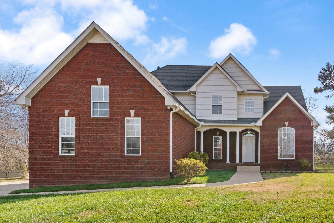
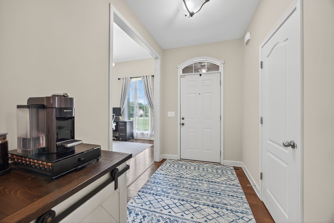
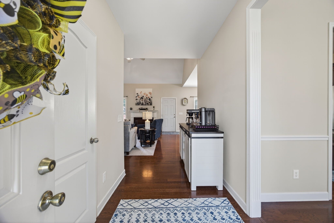
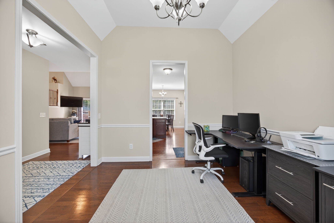
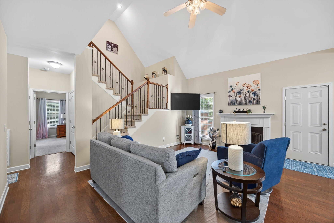
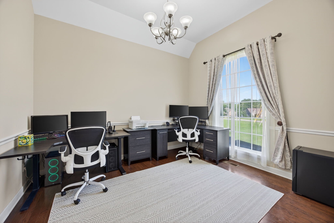
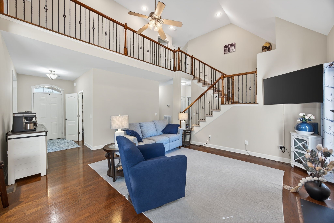
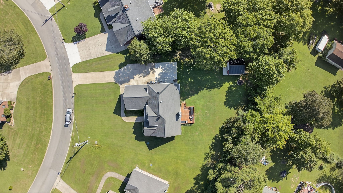
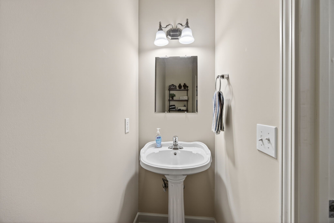
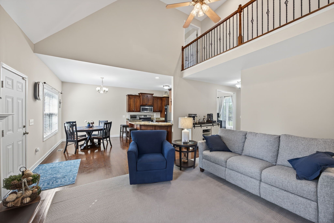
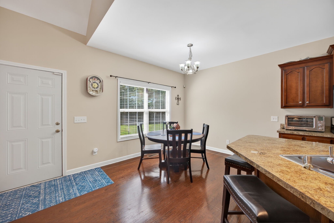
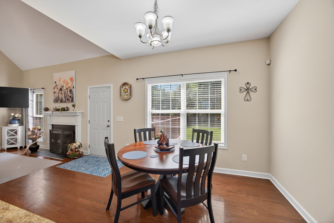
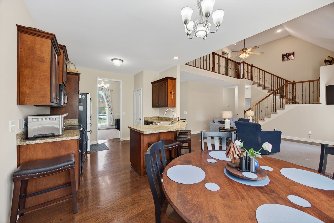
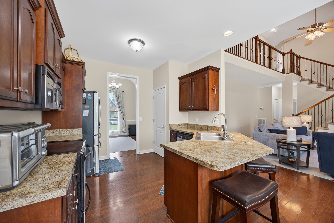
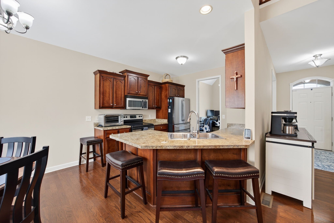
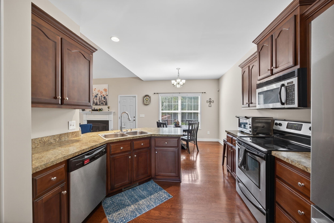
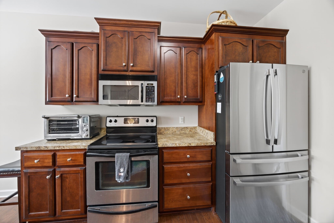
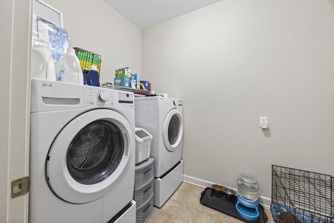
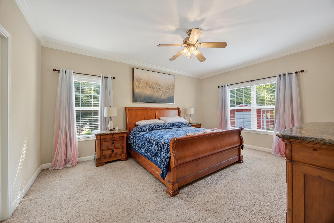
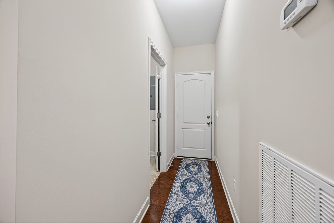
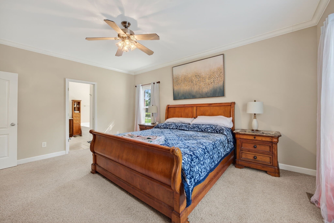
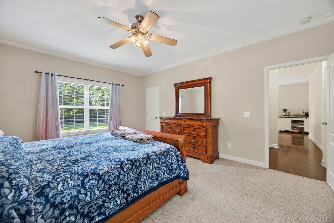
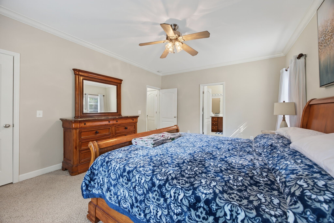
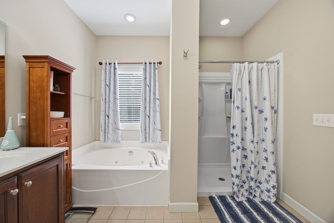
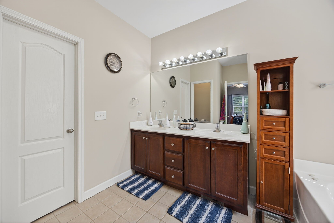
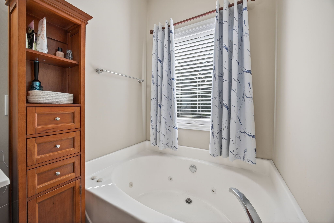
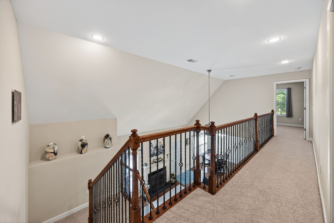
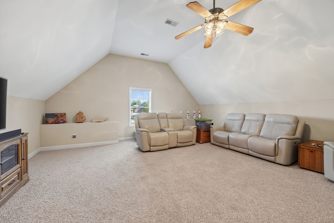
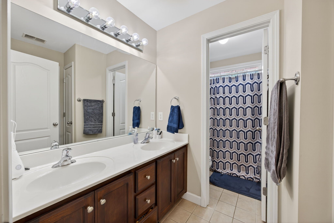
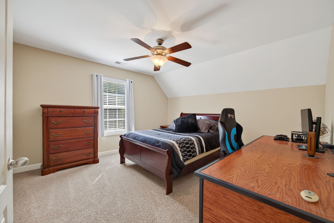
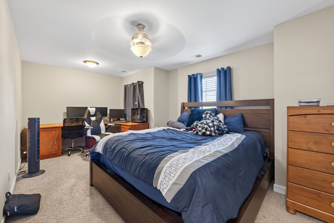
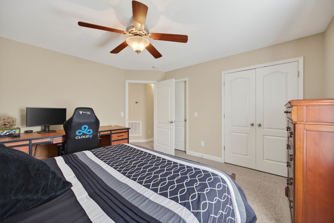
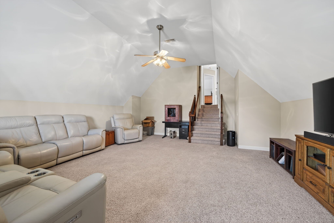
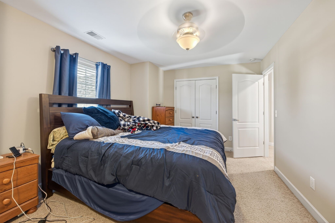
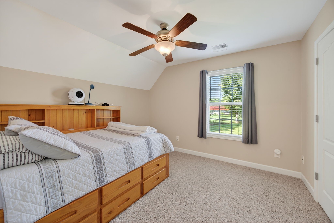
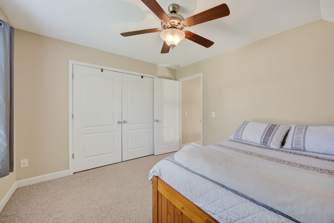
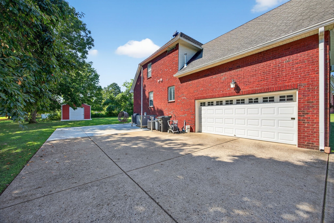
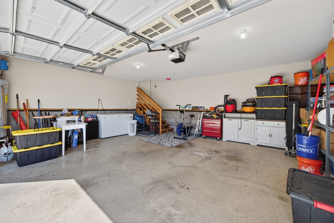
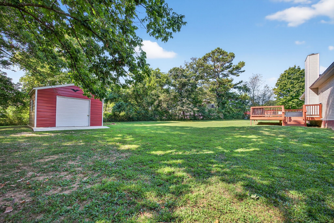
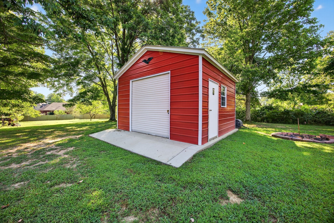
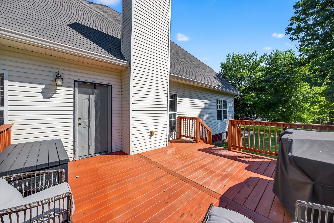
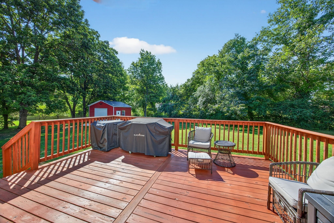
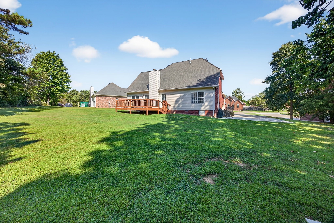
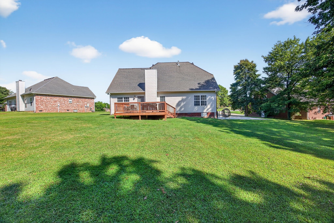
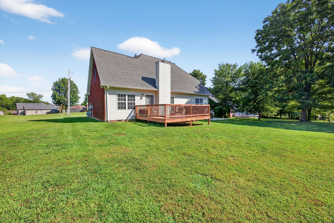
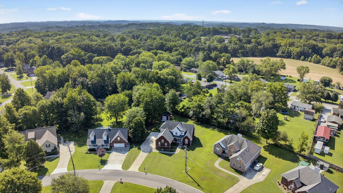
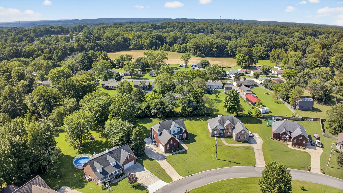
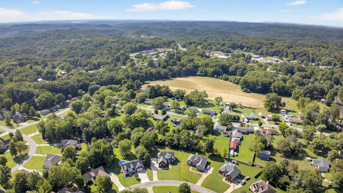
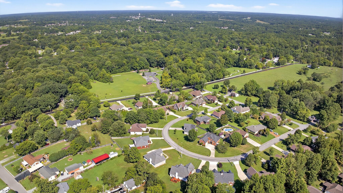
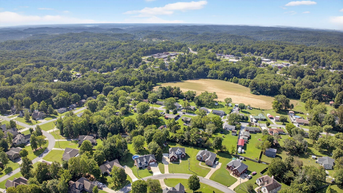
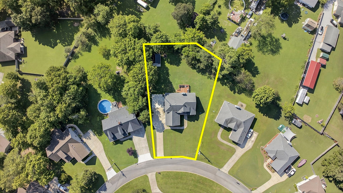
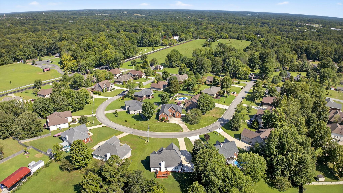
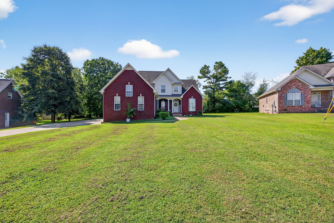
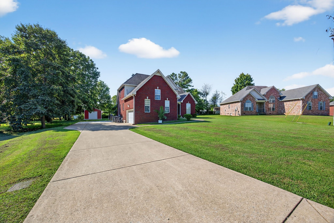
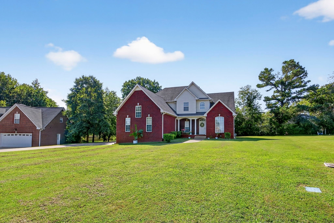
 Copyright 2025 RealTracs Solutions.
Copyright 2025 RealTracs Solutions.