$585,000 - 2840 Thrush Dr, Clarksville
- 6
- Bedrooms
- 3
- Baths
- 3,226
- SQ. Feet
- 0.78
- Acres
Welcome to country living in the city. This charming Cape Cod on a spacious 0.78-acre lot offers the perfect blend of privacy and accessibility in the heart of Clarksville. Nestled in a wooded setting, it features a large new covered front porch and a new wraparound deck with two covered areas. Landscaping is updated to include a new 3-rail fence. Inside, enjoy Quartz countertops, stainless steel appliances, (new refrigerator), two(2) laundry rooms, new ceiling fans, new water heater, and ample storage. Outside boasts a large two story shed and additional built-in storage/bunker space underneath the porch. Just minutes from Wilma Rudolph Blvd, I24, 41A, 101st Airborne Division Pkwy, Tiny Town Road, Madison Street, shopping, and dining. Don’t miss this rare find—schedule your showing today!
Essential Information
-
- MLS® #:
- 2976045
-
- Price:
- $585,000
-
- Bedrooms:
- 6
-
- Bathrooms:
- 3.00
-
- Full Baths:
- 3
-
- Square Footage:
- 3,226
-
- Acres:
- 0.78
-
- Year Built:
- 1988
-
- Type:
- Residential
-
- Sub-Type:
- Single Family Residence
-
- Style:
- Cape Cod
-
- Status:
- Active
Community Information
-
- Address:
- 2840 Thrush Dr
-
- Subdivision:
- Valley View
-
- City:
- Clarksville
-
- County:
- Montgomery County, TN
-
- State:
- TN
-
- Zip Code:
- 37040
Amenities
-
- Utilities:
- Water Available
-
- Parking Spaces:
- 6
-
- Garages:
- Concrete, Driveway
Interior
-
- Interior Features:
- Ceiling Fan(s), Open Floorplan, Pantry, Walk-In Closet(s)
-
- Appliances:
- Gas Range, Dishwasher, Refrigerator, Stainless Steel Appliance(s)
-
- Heating:
- Central
-
- Cooling:
- Ceiling Fan(s), Central Air
-
- Fireplace:
- Yes
-
- # of Fireplaces:
- 1
-
- # of Stories:
- 2
Exterior
-
- Exterior Features:
- Smart Light(s), Storm Shelter
-
- Lot Description:
- Sloped, Wooded
-
- Roof:
- Shingle
-
- Construction:
- Brick, Vinyl Siding
School Information
-
- Elementary:
- Glenellen Elementary
-
- Middle:
- Northeast Middle
-
- High:
- Northeast High School
Additional Information
-
- Date Listed:
- August 18th, 2025
-
- Days on Market:
- 32
Listing Details
- Listing Office:
- Berkshire Hathaway Homeservices Penfed Realty
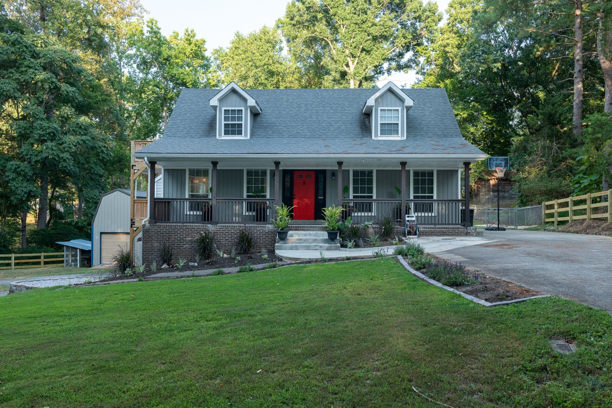
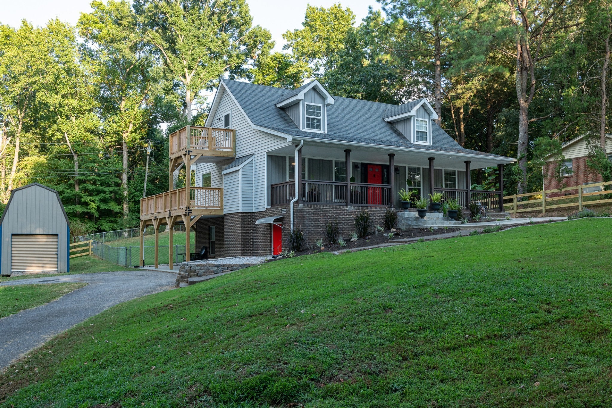
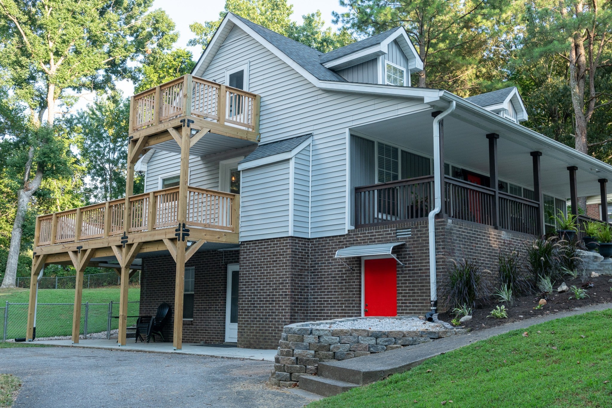






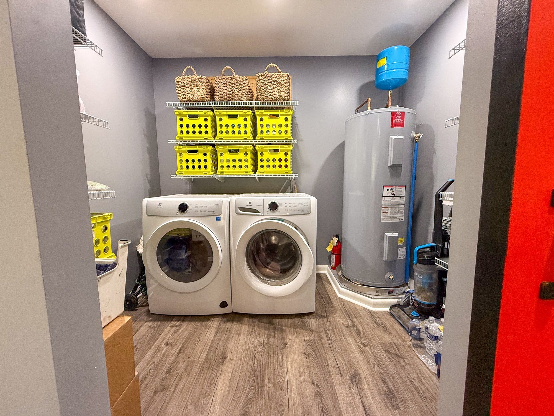




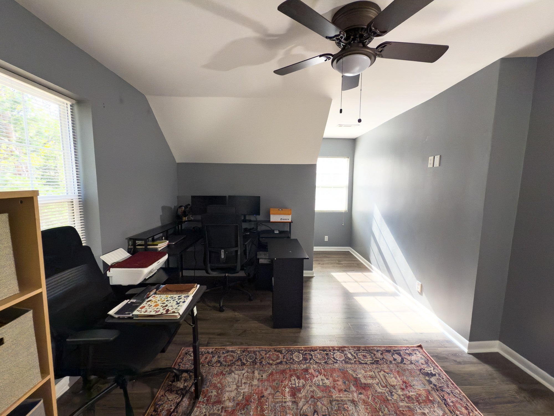




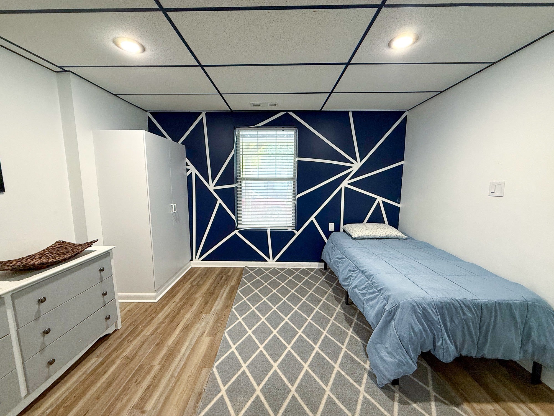
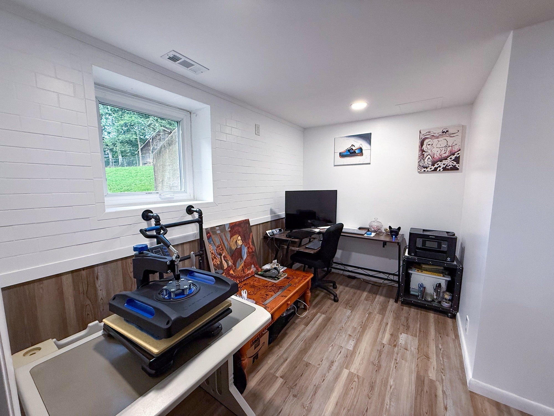
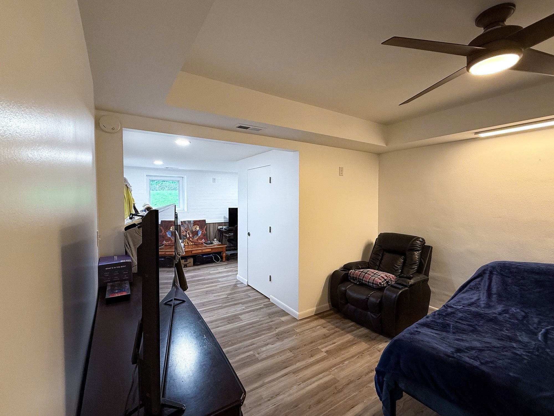
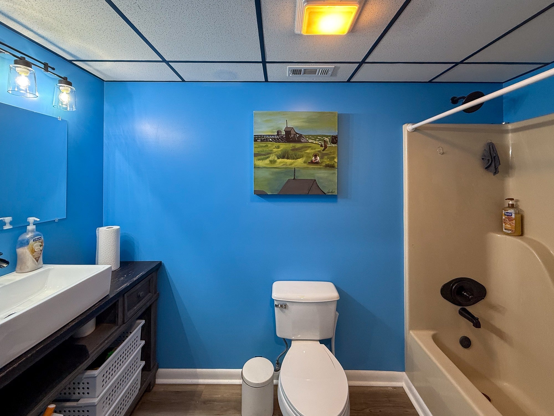
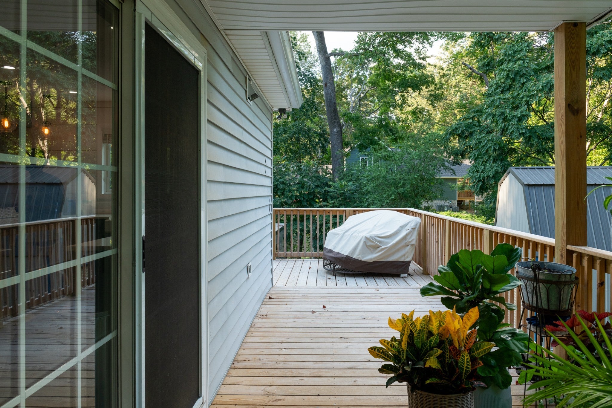
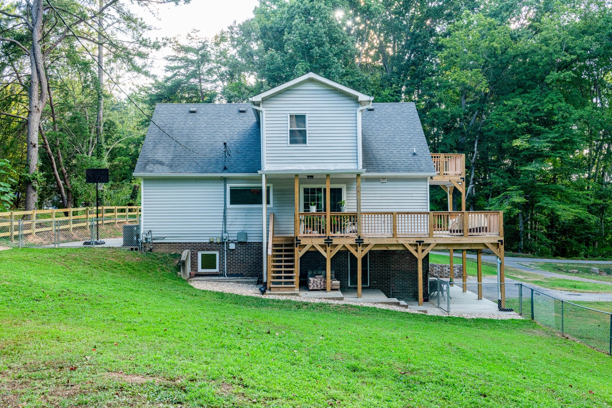
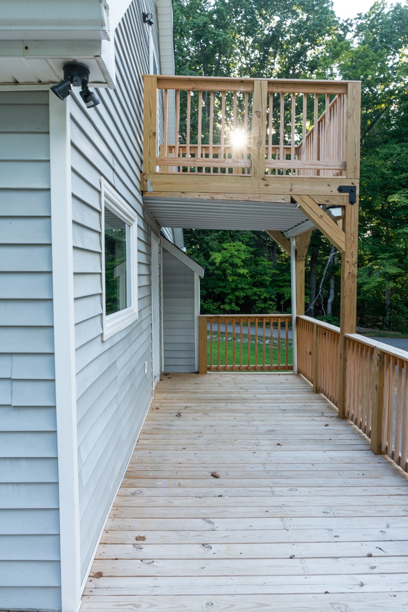
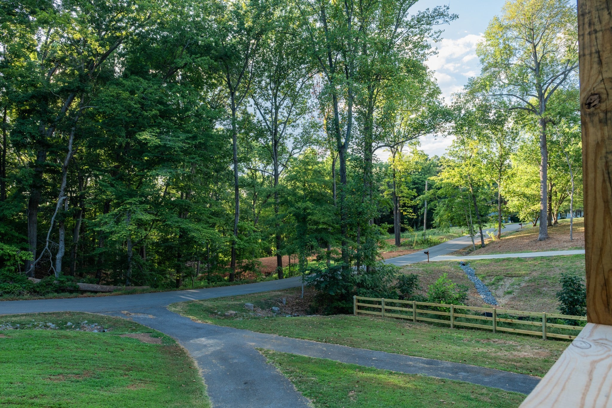
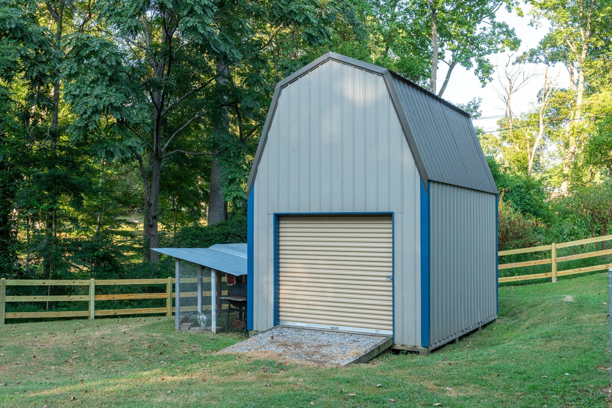
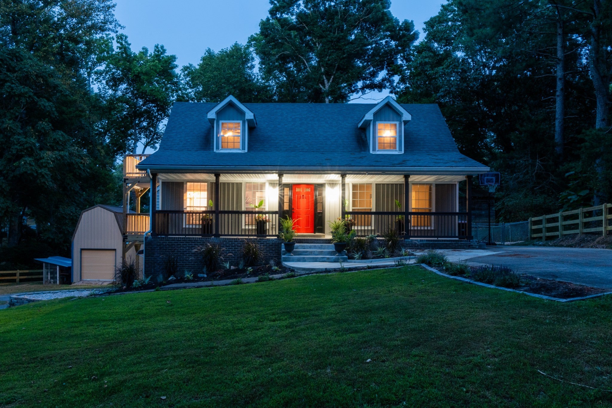
 Copyright 2025 RealTracs Solutions.
Copyright 2025 RealTracs Solutions.