$374,900 - 5006 Hayden Ct, Baxter
- 3
- Bedrooms
- 2
- Baths
- 1,853
- SQ. Feet
- 0.78
- Acres
More Documents on file for Acres. This home has beautiful stone that is stunning as it greets you when you step onto your covered front porch. Discover your Dream Home in Baxter TN. Your own Private Creek in your back yard with a Large Deck to sit and over look the wild life with the sound of Bubbling water. Your own Oasis just under 10 mins to schools, Shopping, Medical facilities and other Amenities. I-40 gives you quick access to where you want to go. This charming Home boasts a spacious Kitchen with stainless steel appliances and granite countertops, perfect for entertaining . A large Master Bedroom has his and Her large walk in closets with on-suite Bathroom. The view of the creek out the large windows for your morning wake up. The over size Flex room offers so many options for the use could be used as a Mother in law suite, Another bedroom, family room, work space. It has its own heating and cooling .You have a walk in area under the house with electric for storage and a work shop. Everything on the main level except the flex room. This Neighborhood is a must see. Don't miss out on this incredible opportunity. Buyers to confirm all information.
Essential Information
-
- MLS® #:
- 2976023
-
- Price:
- $374,900
-
- Bedrooms:
- 3
-
- Bathrooms:
- 2.00
-
- Full Baths:
- 2
-
- Square Footage:
- 1,853
-
- Acres:
- 0.78
-
- Year Built:
- 2016
-
- Type:
- Residential
-
- Sub-Type:
- Single Family Residence
-
- Status:
- Under Contract - Not Showing
Community Information
-
- Address:
- 5006 Hayden Ct
-
- Subdivision:
- Oakwood
-
- City:
- Baxter
-
- County:
- Putnam County, TN
-
- State:
- TN
-
- Zip Code:
- 38544
Amenities
-
- Utilities:
- Electricity Available, Water Available
-
- Parking Spaces:
- 2
-
- # of Garages:
- 2
-
- Garages:
- Garage Door Opener, Attached
-
- View:
- Water
Interior
-
- Interior Features:
- High Speed Internet
-
- Appliances:
- Built-In Electric Oven, Electric Oven
-
- Heating:
- Central, Heat Pump
-
- Cooling:
- Ceiling Fan(s), Central Air, Electric
-
- # of Stories:
- 1
Exterior
-
- Roof:
- Shingle
-
- Construction:
- Stone, Vinyl Siding
School Information
-
- Elementary:
- Baxter Primary
-
- Middle:
- Upperman Middle School
-
- High:
- Upperman High School
Additional Information
-
- Date Listed:
- August 18th, 2025
-
- Days on Market:
- 56
Listing Details
- Listing Office:
- Highlands Elite Real Estate
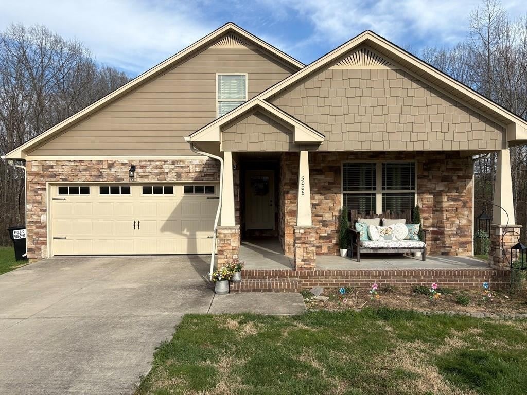
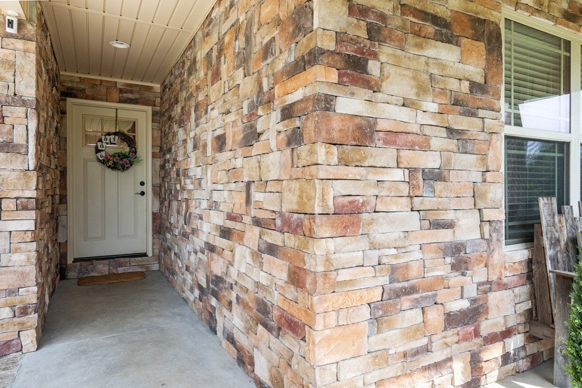
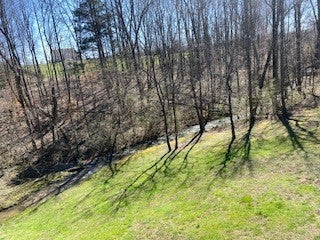
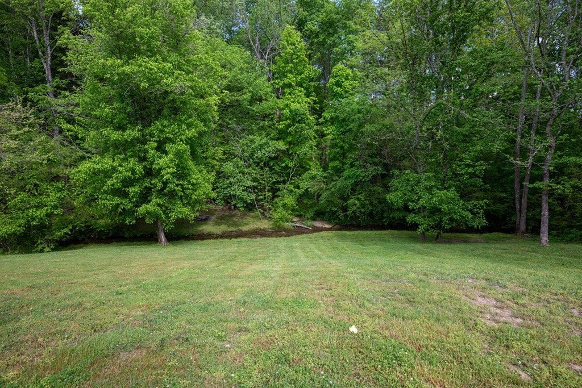
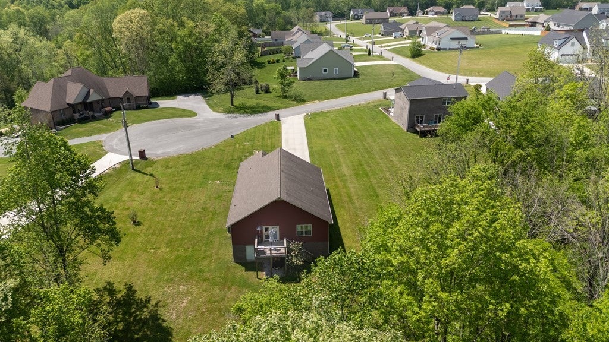
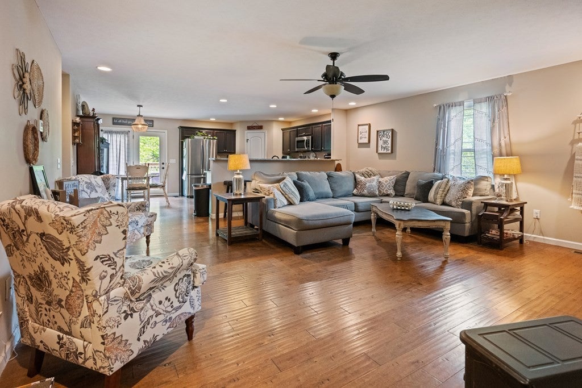
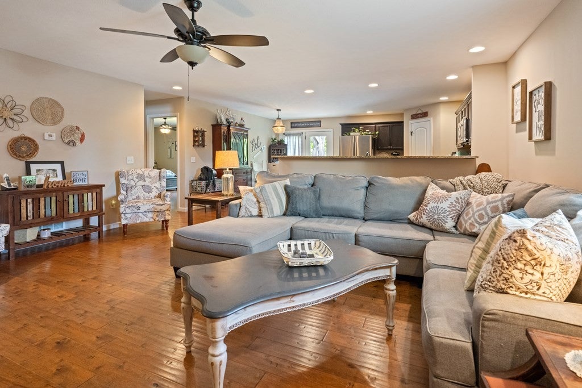
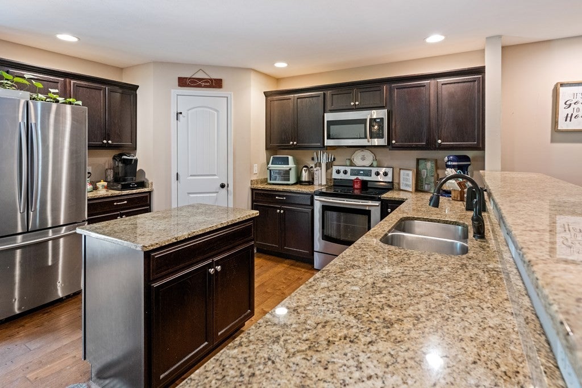
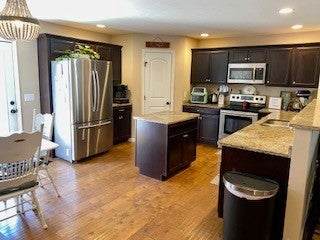
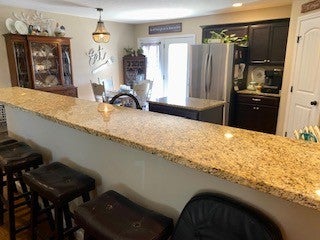
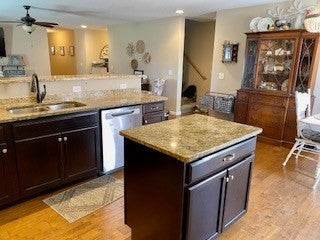
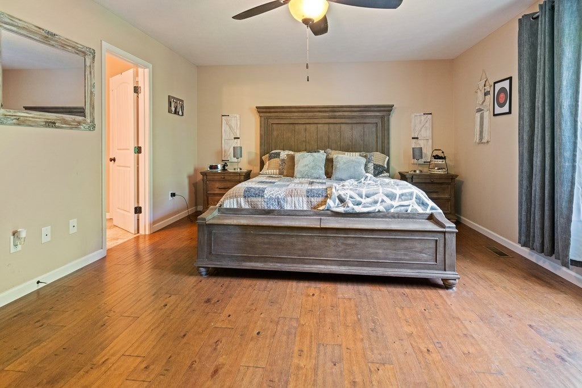
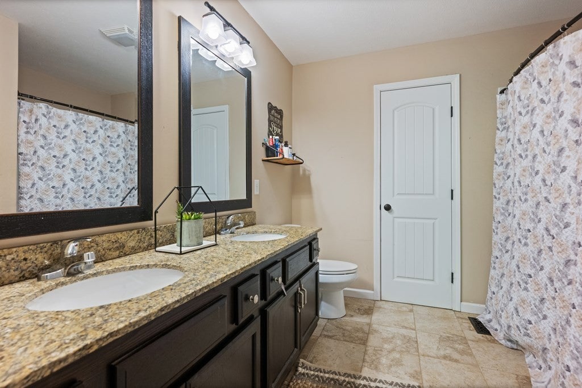
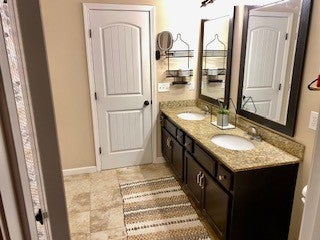
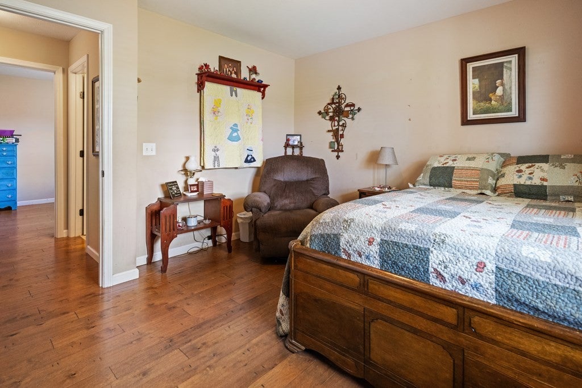
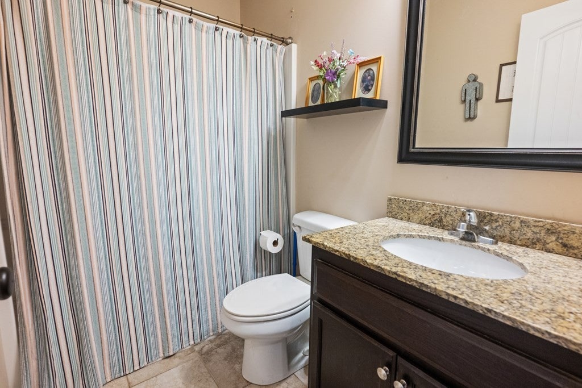
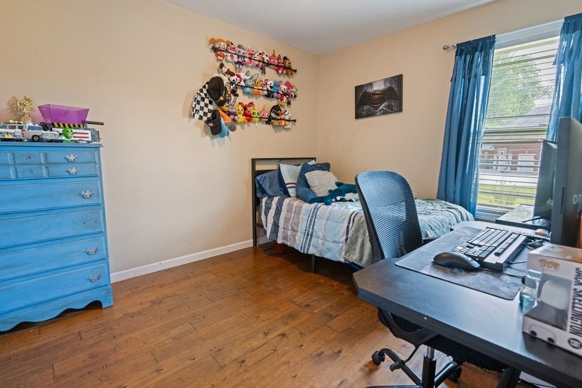
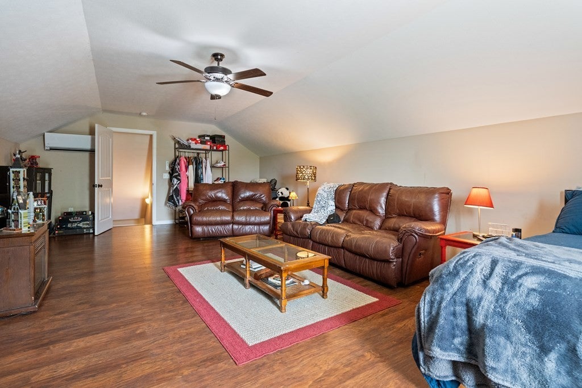
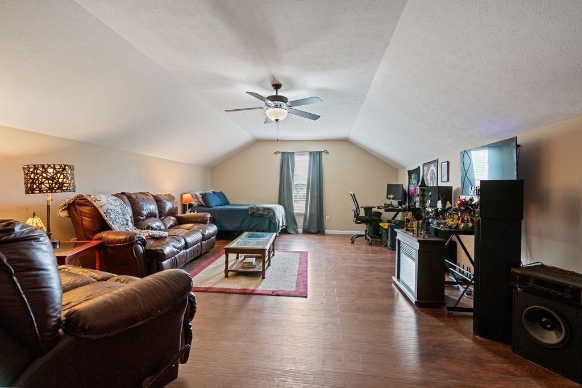
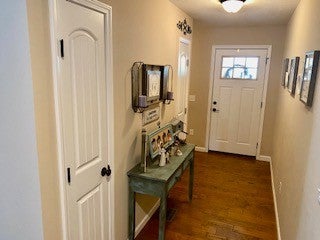
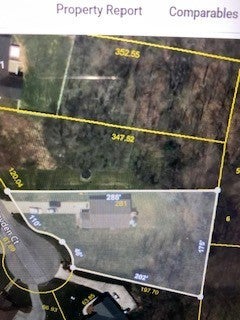
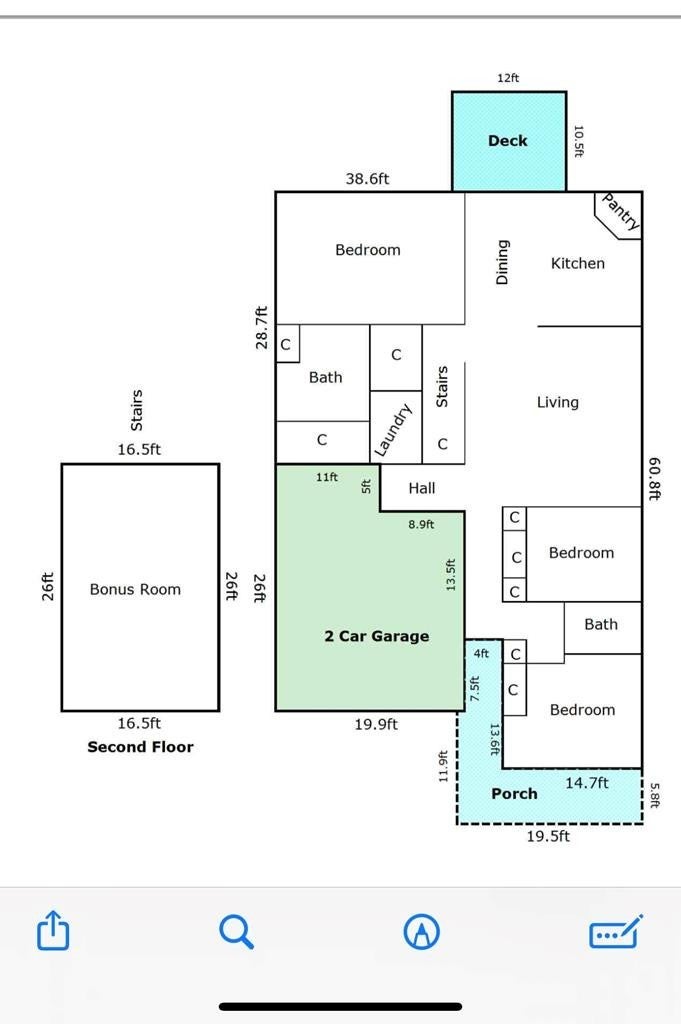
 Copyright 2025 RealTracs Solutions.
Copyright 2025 RealTracs Solutions.