$6,800 - 1905a Kimbark Dr, Nashville
- 4
- Bedrooms
- 3½
- Baths
- 2,671
- SQ. Feet
- 2017
- Year Built
Furnished or Unfurnished. Pristine 4 B/3.5B home in a coveted Green Hills location is steps away from fine dining, retail, Bluebird Café & Hill Center, yet tucked away on a peaceful, low-traffic street with a genuine community feel. The chef of this home will appreciate the designer kitchen with/ Bertazzoni gas range, additional wall oven, newer dishwasher, and walk-in pantry. Upgrades include flooring sanded and stained, new interior paint throughout, all new light fixtures downstairs, the latest hardware and kitchen fixtures, whole-house water filter, a reverse osmosis water filter in the kitchen, custom window fixtures downstairs on both doors and three back windows, a main bathroom remodel, newly fenced in the backyard, and an outdoor play structure for children. On the 1st floor is a Bonus room. Yearly Easter egg hunts & Halloween parades. Pets must be approved, and information reviewed. Yard maintenance included.
Essential Information
-
- MLS® #:
- 2976022
-
- Price:
- $6,800
-
- Bedrooms:
- 4
-
- Bathrooms:
- 3.50
-
- Full Baths:
- 3
-
- Half Baths:
- 1
-
- Square Footage:
- 2,671
-
- Acres:
- 0.00
-
- Year Built:
- 2017
-
- Type:
- Residential Lease
-
- Sub-Type:
- Single Family Residence
-
- Status:
- Active
Community Information
-
- Address:
- 1905a Kimbark Dr
-
- Subdivision:
- Green Hills
-
- City:
- Nashville
-
- County:
- Davidson County, TN
-
- State:
- TN
-
- Zip Code:
- 37215
Amenities
-
- Amenities:
- Laundry
-
- Utilities:
- Water Available
-
- Parking Spaces:
- 1
-
- # of Garages:
- 1
-
- Garages:
- Garage Door Opener, Garage Faces Front, Concrete, Driveway
Interior
-
- Interior Features:
- Ceiling Fan(s), Redecorated, Walk-In Closet(s), Entrance Foyer
-
- Appliances:
- Dishwasher, Disposal, Ice Maker, Microwave, Oven, Refrigerator, Range, Water Purifier
-
- Heating:
- Central
-
- Cooling:
- Central Air
-
- Fireplace:
- Yes
-
- # of Fireplaces:
- 1
-
- # of Stories:
- 2
Exterior
-
- Exterior Features:
- Smart Camera(s)/Recording
-
- Roof:
- Shingle
-
- Construction:
- Brick, Wood Siding
School Information
-
- Elementary:
- Percy Priest Elementary
-
- Middle:
- John Trotwood Moore Middle
-
- High:
- Hillsboro Comp High School
Additional Information
-
- Date Listed:
- August 18th, 2025
-
- Days on Market:
- 23
Listing Details
- Listing Office:
- Compass
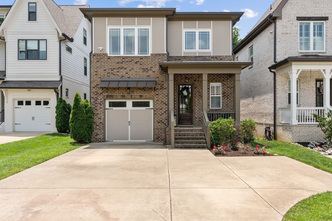
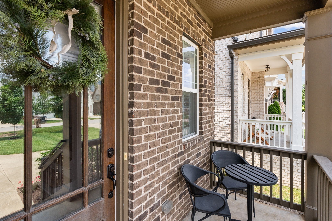
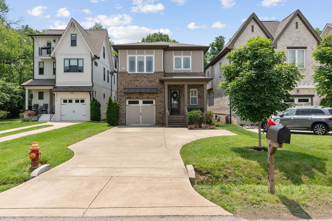
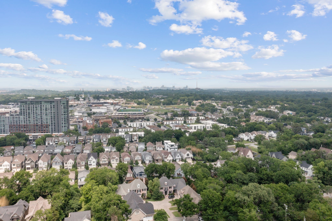
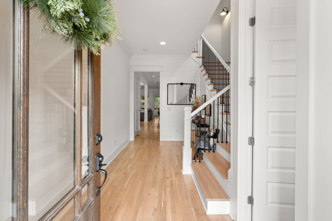
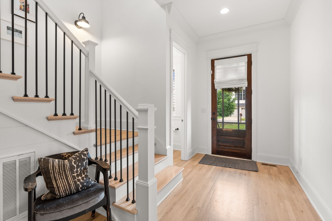
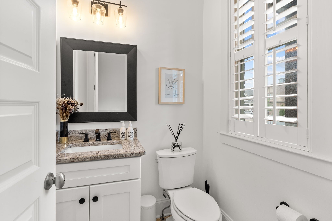
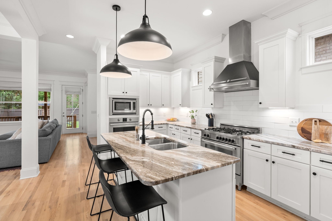
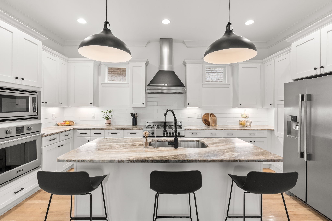
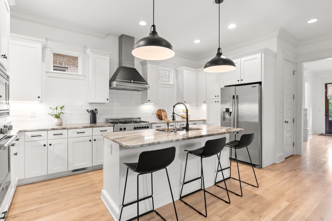
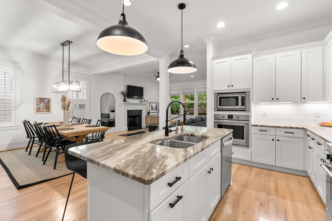
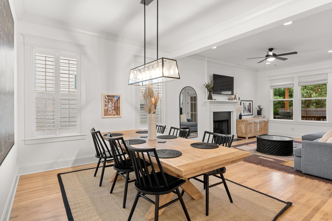
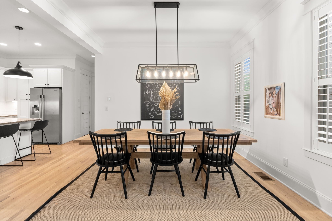
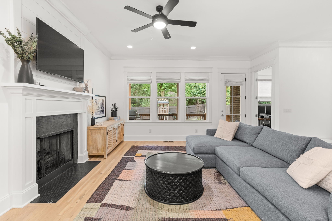
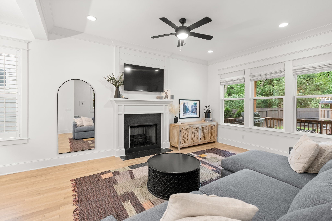
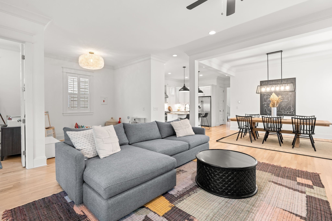
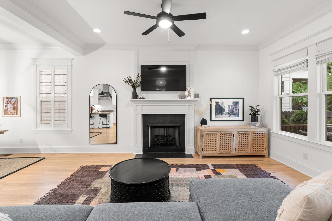
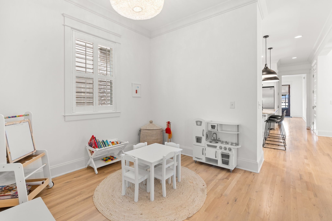
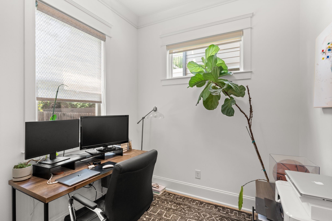
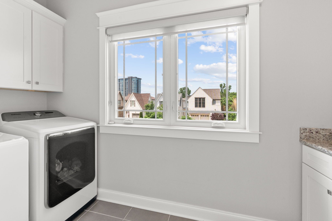
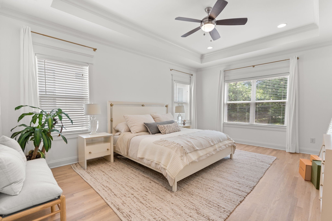
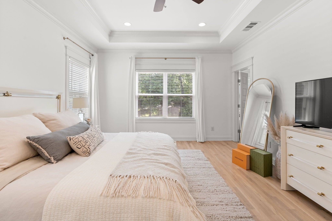
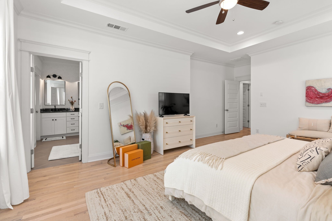
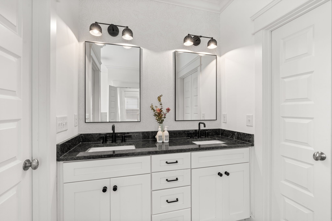
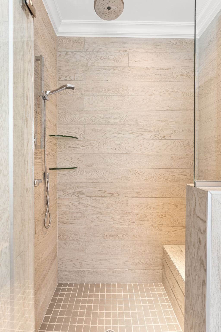
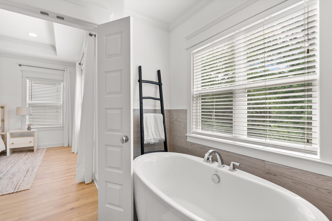
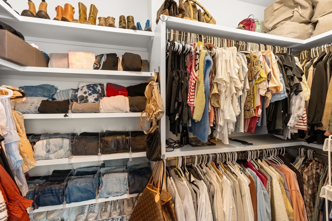
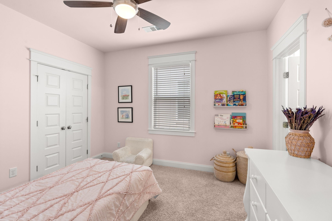
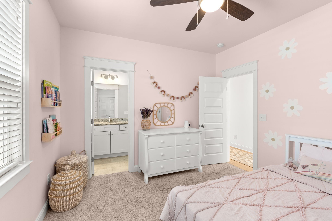
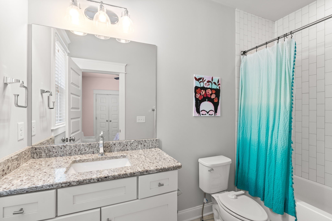
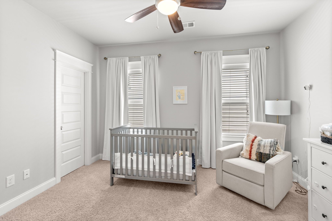
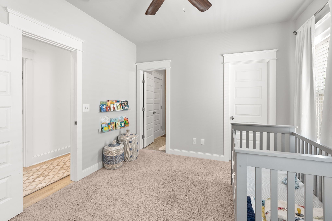
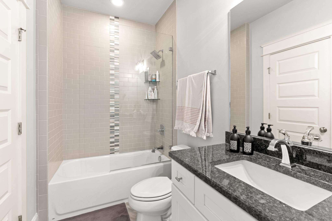
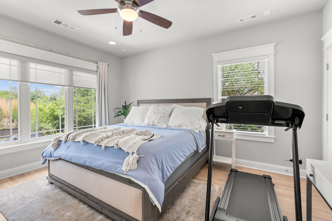
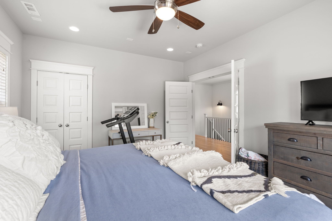
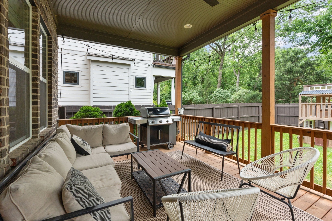
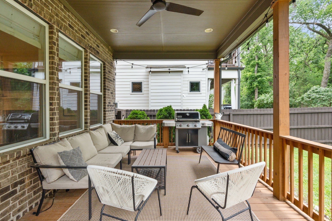
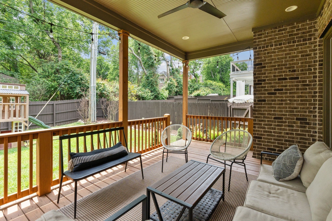
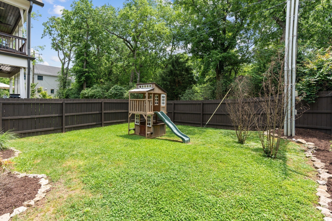
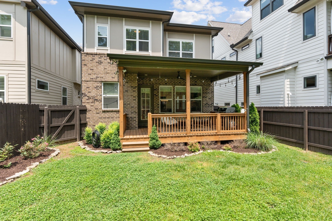
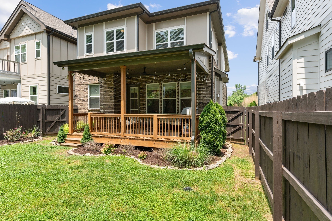
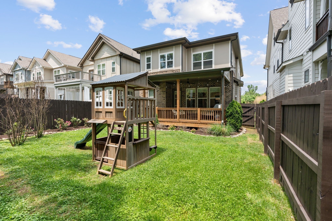
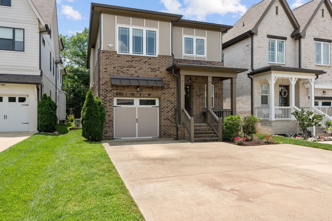
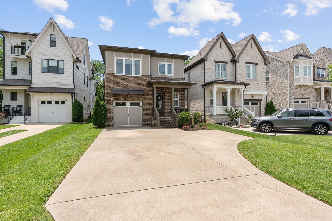
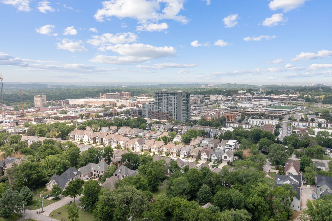
 Copyright 2025 RealTracs Solutions.
Copyright 2025 RealTracs Solutions.