$404,700 - 330 Stonecrest Way, Nashville
- 3
- Bedrooms
- 2½
- Baths
- 1,386
- SQ. Feet
- 0.02
- Acres
Welcome home to this beautiful 3-bedroom, 2.5-bath townhome just minutes from downtown Nashville. Upgrades include a new roof, hardwood floors, crown molding and updated appliances. The living area is highlighted by an inviting fireplace that brings both warmth and charm. Abundant natural light throughout the home, which also features a main level half bath. The community offers great amenities, including a clubhouse and pool. Enjoy the safety and convenience of parking in your own private garage. Make the most of your private deck for both leisure and hosting. This home provides both a low-maintenance lifestyle and a prime location close to all that Nashville has to offer! *1 year America's Preferred Home Warranty (APHW) provided*
Essential Information
-
- MLS® #:
- 2975985
-
- Price:
- $404,700
-
- Bedrooms:
- 3
-
- Bathrooms:
- 2.50
-
- Full Baths:
- 2
-
- Half Baths:
- 1
-
- Square Footage:
- 1,386
-
- Acres:
- 0.02
-
- Year Built:
- 2009
-
- Type:
- Residential
-
- Sub-Type:
- Townhouse
-
- Style:
- Traditional
-
- Status:
- Active
Community Information
-
- Address:
- 330 Stonecrest Way
-
- Subdivision:
- Stoneridge Townhomes
-
- City:
- Nashville
-
- County:
- Davidson County, TN
-
- State:
- TN
-
- Zip Code:
- 37209
Amenities
-
- Amenities:
- Pool
-
- Utilities:
- Electricity Available, Natural Gas Available, Water Available
-
- Parking Spaces:
- 1
-
- # of Garages:
- 1
-
- Garages:
- Garage Faces Front
-
- Has Pool:
- Yes
-
- Pool:
- In Ground
Interior
-
- Interior Features:
- High Speed Internet
-
- Appliances:
- Dishwasher, Disposal, Dryer, Microwave, Refrigerator, Washer, Electric Oven, Electric Range
-
- Heating:
- Central, Electric, Natural Gas
-
- Cooling:
- Central Air, Electric
-
- Fireplace:
- Yes
-
- # of Fireplaces:
- 1
-
- # of Stories:
- 2
Exterior
-
- Roof:
- Shingle
-
- Construction:
- Brick, Vinyl Siding
School Information
-
- Elementary:
- Gower Elementary
-
- Middle:
- H. G. Hill Middle
-
- High:
- James Lawson High School
Additional Information
-
- Date Listed:
- August 18th, 2025
-
- Days on Market:
- 47
Listing Details
- Listing Office:
- Exit Real Estate Solutions
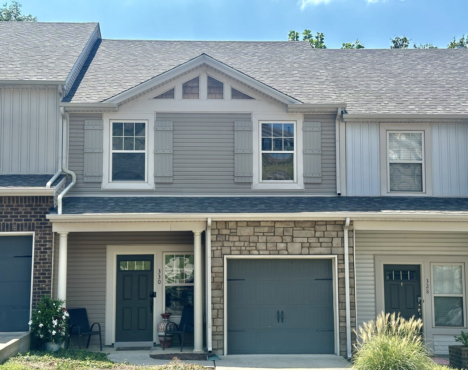
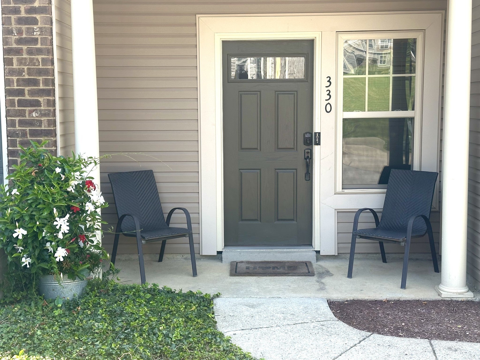
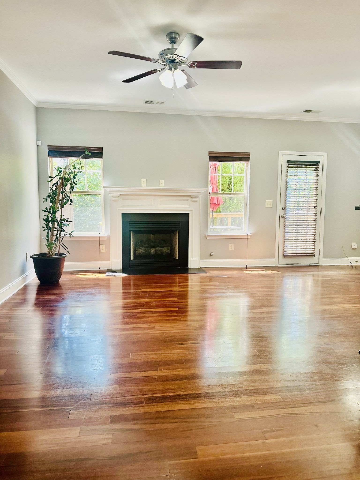
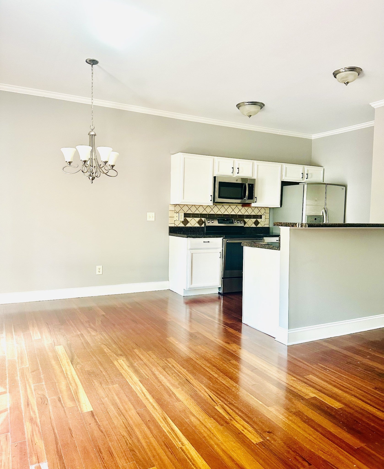
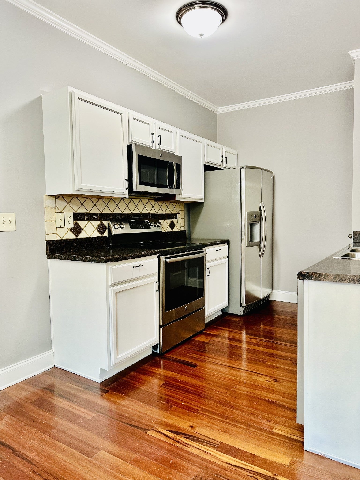
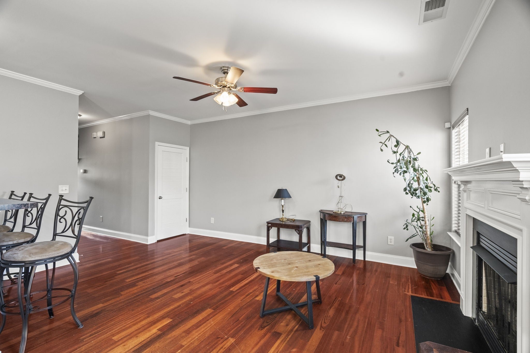
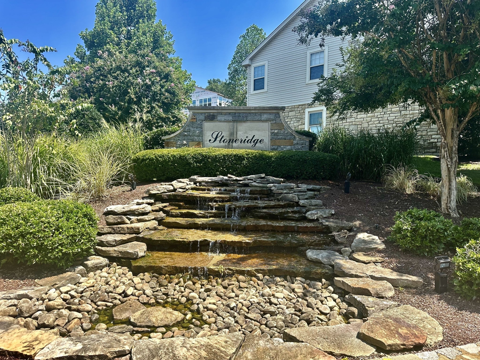
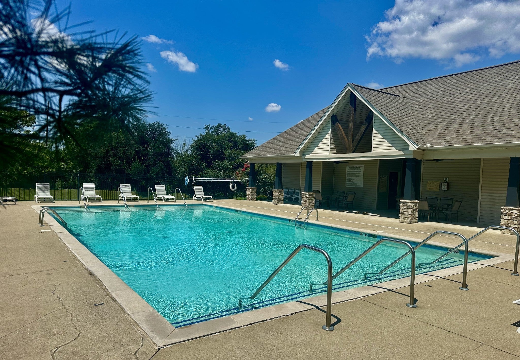
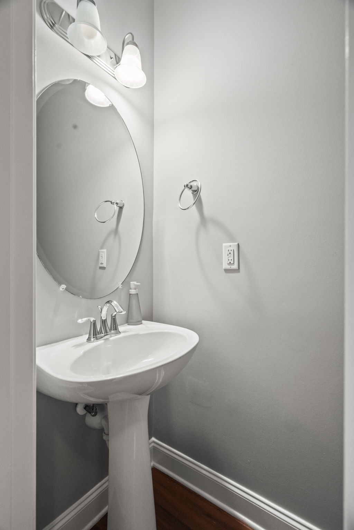
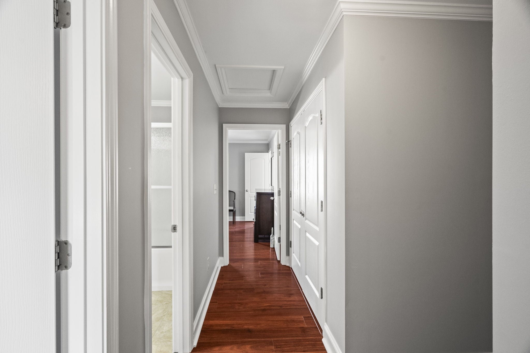
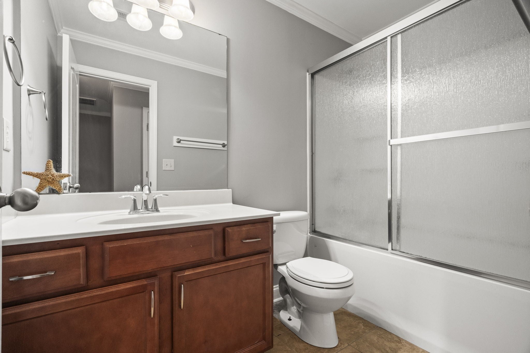
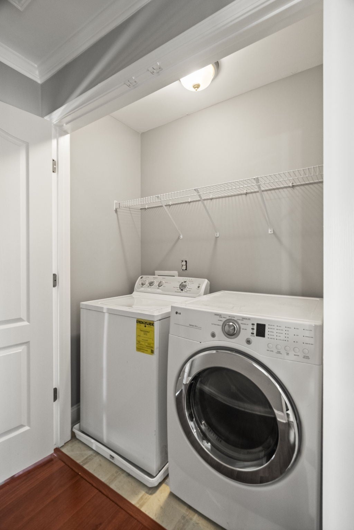
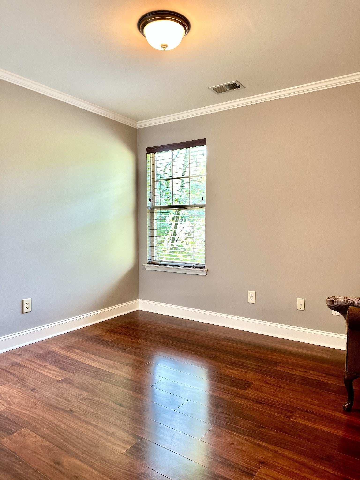
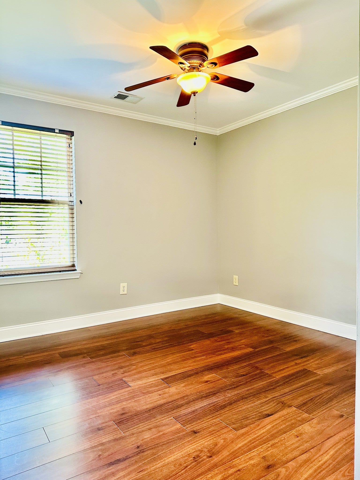
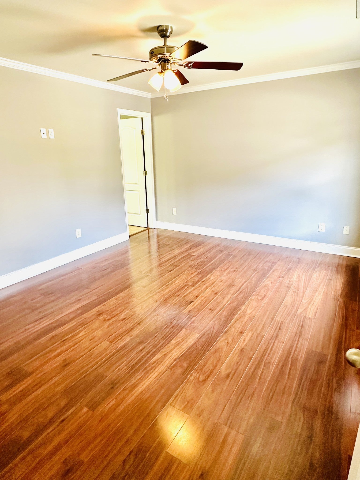
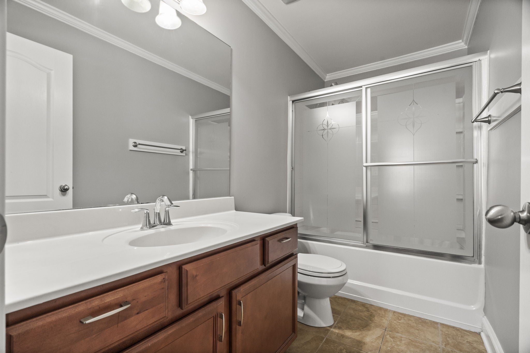
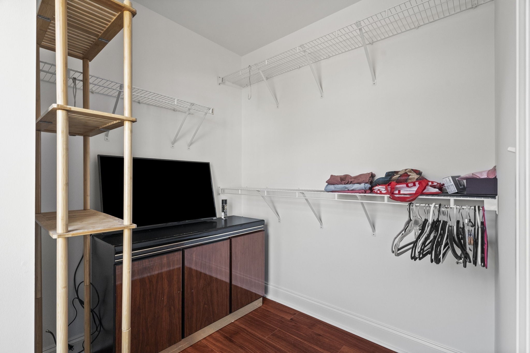
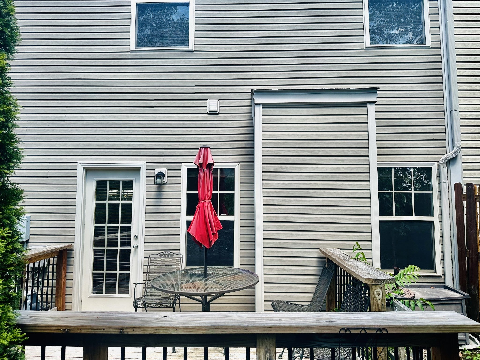
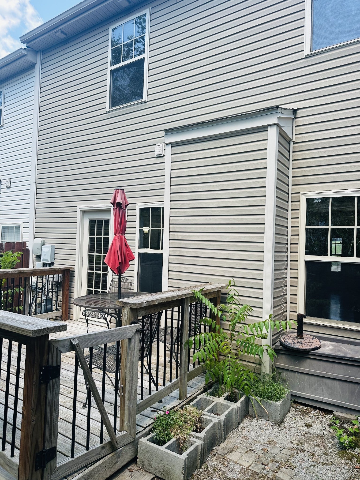
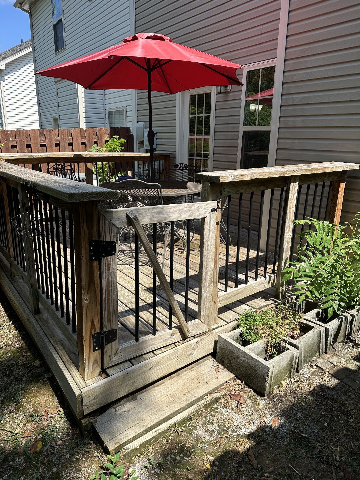
 Copyright 2025 RealTracs Solutions.
Copyright 2025 RealTracs Solutions.