$709,900 - 1315 Morlinty Ct, Columbia
- 3
- Bedrooms
- 2
- Baths
- 2,941
- SQ. Feet
- 1.19
- Acres
Exquisitely maintained and beautifully appointed, this 3-bedroom, 2-bath, 2,847 square foot all-brick ranch offers refined one-level living on a picturesque 1.19-acre lot. From the moment you arrive, the impeccable landscaping & classic curb appeal set the tone for what awaits inside. Step into soaring 12-foot ceilings in the main living area and kitchen space - perfect for both everyday comfort and entertaining. Enjoy the flexibility & versatility of formal living (or office) and dining spaces. The generous primary suite is a private retreat, while the king-sized bonus room opens up endless possibilities—whether you're envisioning a home theater, gym, playroom, or additional workspace. Out back, a dreamy rear patio offers a peaceful setting to unwind or entertain during late summer evenings & crisp fall afternoons. A generous storage area with concrete pad underneath the home offers efficient housing for lawnmowers and other lawn equipment. Combining thoughtful design, exceptional maintenance, and a stunning lot, this home is truly a rare find. Set on a quiet cul de sac street, this home is also just a short 8-minute drive to I-65, making commuting to other areas quick and convenient.
Essential Information
-
- MLS® #:
- 2975906
-
- Price:
- $709,900
-
- Bedrooms:
- 3
-
- Bathrooms:
- 2.00
-
- Full Baths:
- 2
-
- Square Footage:
- 2,941
-
- Acres:
- 1.19
-
- Year Built:
- 2004
-
- Type:
- Residential
-
- Sub-Type:
- Single Family Residence
-
- Style:
- Ranch
-
- Status:
- Active
Community Information
-
- Address:
- 1315 Morlinty Ct
-
- Subdivision:
- White S Cove Sec 2
-
- City:
- Columbia
-
- County:
- Maury County, TN
-
- State:
- TN
-
- Zip Code:
- 38401
Amenities
-
- Utilities:
- Water Available
-
- Parking Spaces:
- 2
-
- # of Garages:
- 2
-
- Garages:
- Garage Door Opener, Garage Faces Side
Interior
-
- Interior Features:
- Ceiling Fan(s), Entrance Foyer
-
- Appliances:
- Double Oven, Electric Range, Dishwasher, Disposal, Microwave, Refrigerator
-
- Heating:
- Central
-
- Cooling:
- Central Air
-
- Fireplace:
- Yes
-
- # of Fireplaces:
- 1
-
- # of Stories:
- 1
Exterior
-
- Roof:
- Asphalt
-
- Construction:
- Brick
School Information
-
- Elementary:
- R Howell Elementary
-
- Middle:
- E. A. Cox Middle School
-
- High:
- Battle Creek High School
Additional Information
-
- Date Listed:
- August 18th, 2025
-
- Days on Market:
- 18
Listing Details
- Listing Office:
- Keller Williams Realty
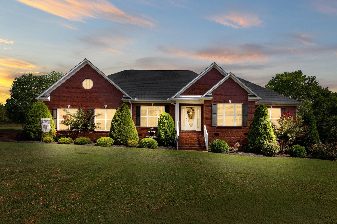
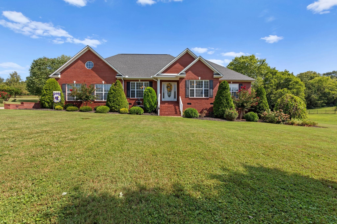
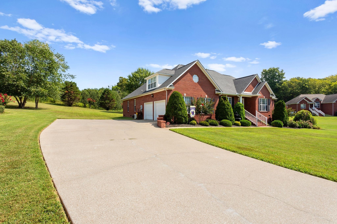
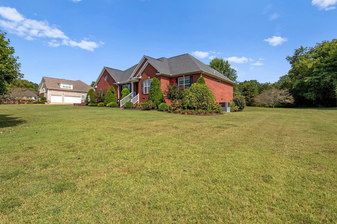
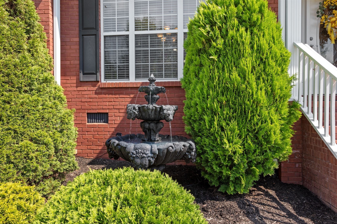
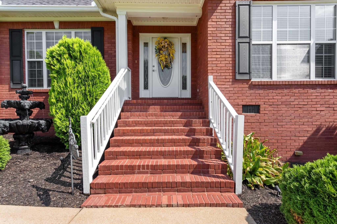
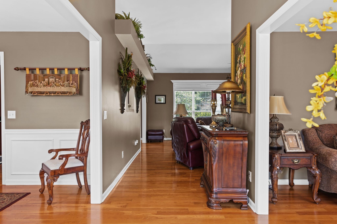
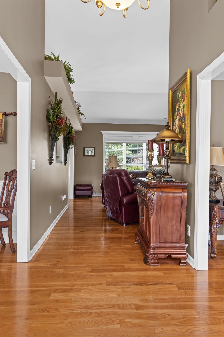
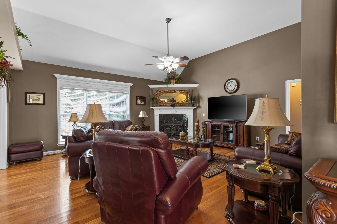
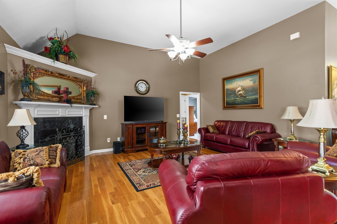
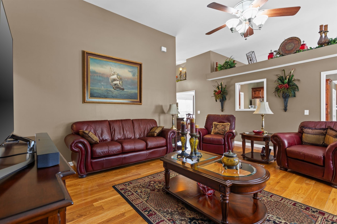
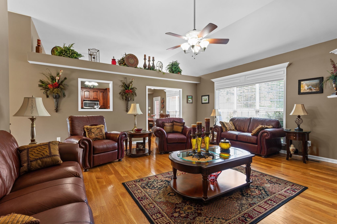
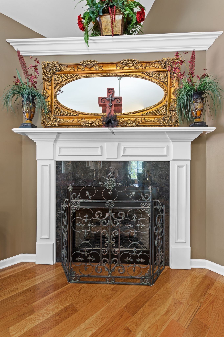
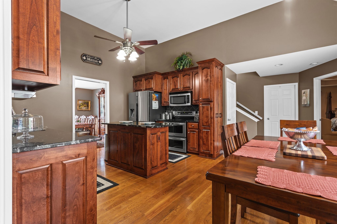
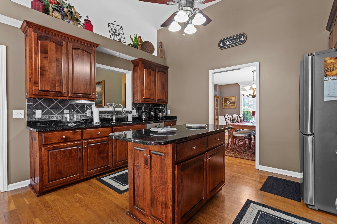
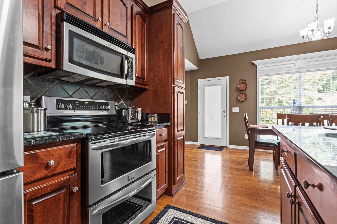
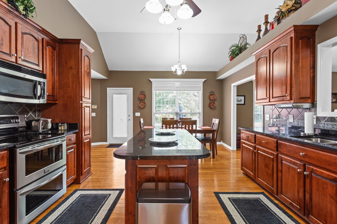
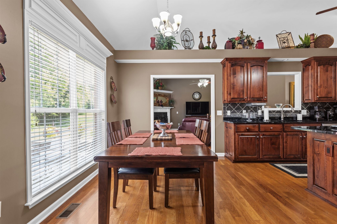
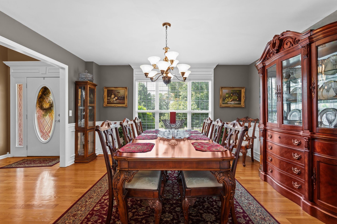
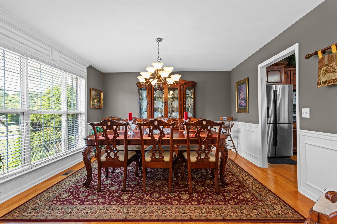
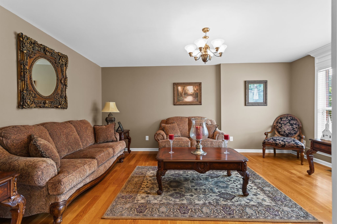
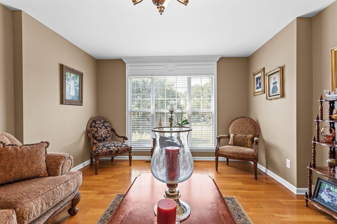
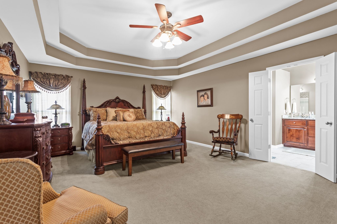
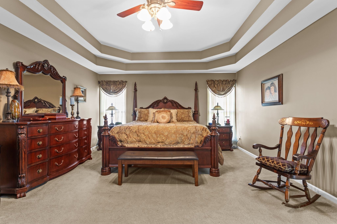
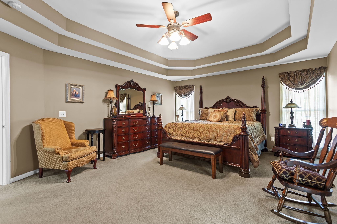
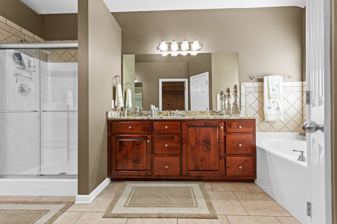
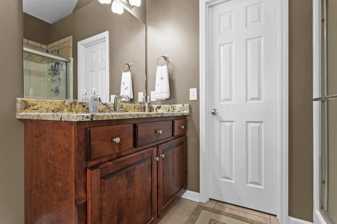
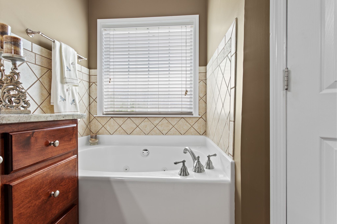
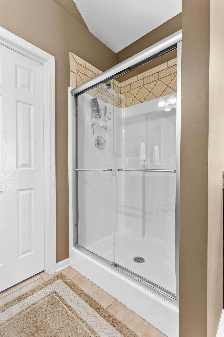
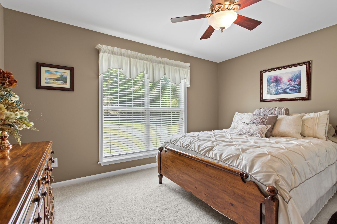
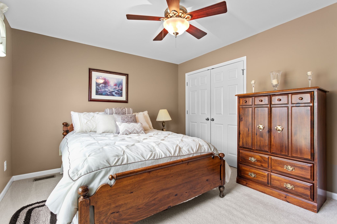
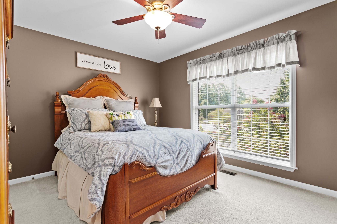
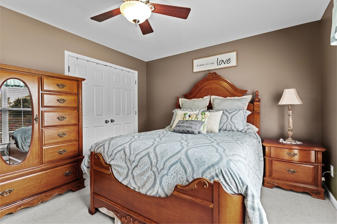
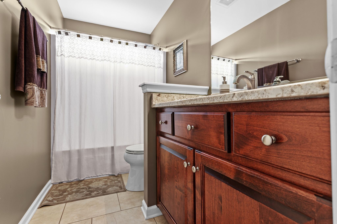
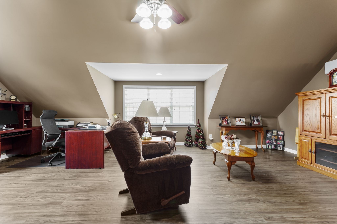
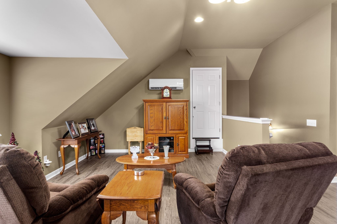
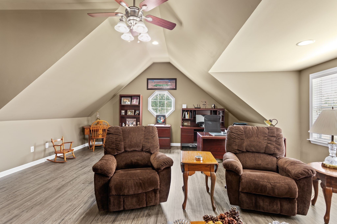
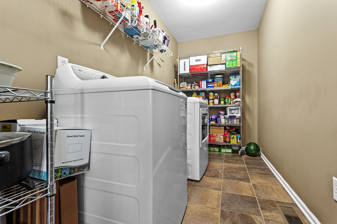
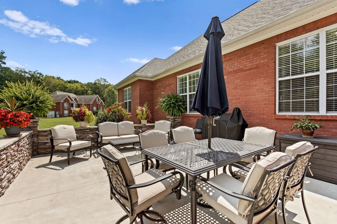
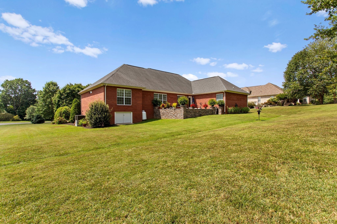
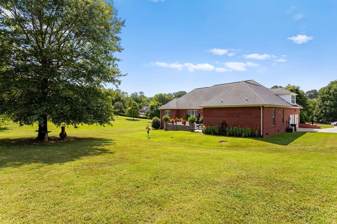
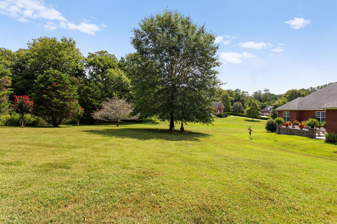
 Copyright 2025 RealTracs Solutions.
Copyright 2025 RealTracs Solutions.