$677,000 - 8019 Ridgewood Rd, Goodlettsville
- 3
- Bedrooms
- 2½
- Baths
- 4,250
- SQ. Feet
- 5
- Acres
Nestled on a serene 5-acre private forest estate just 25 minutes from downtown Nashville, this classic ranch-style home offers timeless charm and modern comfort. With 2,669 sq ft, the main level features 3 bedrooms, 2 full baths, and a half-bath, plus over 2,000 sq ft of unfinished basement to customize to your needs. This fixer upper home is being sold as-is, offering great potential for customization or investment. Your future home is surrounded by mature trees and includes exceptional amenities such as a pool, tennis court, custom fire pit area, and multiple outdoor living spaces. The 375 sq ft screened-in porch is perfect for enjoying the peaceful woodland views. The living room boasts a stunning brick accent wall with a cozy fireplace, while a dedicated home office offers the ideal space for remote work or creative pursuits. The massive primary suite is bathed in natural light, with private deck access for morning coffee or evening relaxation. The expansive backyard is an open canvas of refurbishment potential with a deck and pool, and a spacious yard surrounded by nature. Plenty of parking space with the attached garage and a carport. With its tranquil setting, this property is more than a home, it’s a retreat. Schedule your tour today to experience its one-of-a-kind beauty in person. 24 hour notice if possible please. Up to 1% lender credit on the loan amount when buyer uses Seller's Preferred Lender.
Essential Information
-
- MLS® #:
- 2975863
-
- Price:
- $677,000
-
- Bedrooms:
- 3
-
- Bathrooms:
- 2.50
-
- Full Baths:
- 2
-
- Half Baths:
- 1
-
- Square Footage:
- 4,250
-
- Acres:
- 5.00
-
- Year Built:
- 1964
-
- Type:
- Residential
-
- Sub-Type:
- Single Family Residence
-
- Style:
- Ranch
-
- Status:
- Active
Community Information
-
- Address:
- 8019 Ridgewood Rd
-
- Subdivision:
- NA
-
- City:
- Goodlettsville
-
- County:
- Davidson County, TN
-
- State:
- TN
-
- Zip Code:
- 37072
Amenities
-
- Utilities:
- Electricity Available, Water Available
-
- Parking Spaces:
- 10
-
- # of Garages:
- 2
-
- Garages:
- Basement, Detached, Driveway, Gravel
-
- Has Pool:
- Yes
-
- Pool:
- In Ground
Interior
-
- Interior Features:
- Ceiling Fan(s)
-
- Appliances:
- Built-In Electric Oven, Built-In Electric Range, Dishwasher, Disposal, Microwave, Refrigerator
-
- Heating:
- Central, Propane
-
- Cooling:
- Central Air, Electric
-
- Fireplace:
- Yes
-
- # of Fireplaces:
- 1
-
- # of Stories:
- 1
Exterior
-
- Lot Description:
- Wooded
-
- Roof:
- Asphalt
-
- Construction:
- Brick
School Information
-
- Elementary:
- Joelton Elementary
-
- Middle:
- Haynes Middle
-
- High:
- Whites Creek High
Additional Information
-
- Date Listed:
- August 20th, 2025
-
- Days on Market:
- 16
Listing Details
- Listing Office:
- The Ashton Real Estate Group Of Re/max Advantage
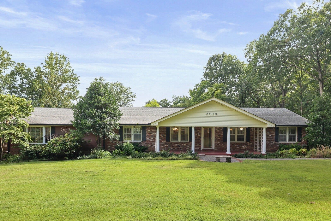
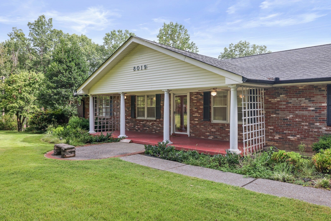
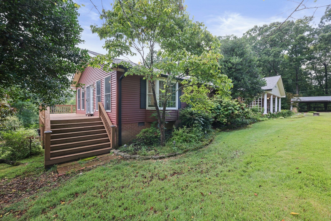
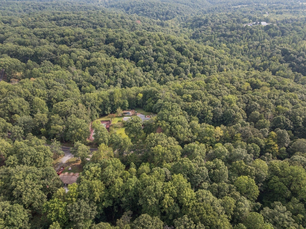
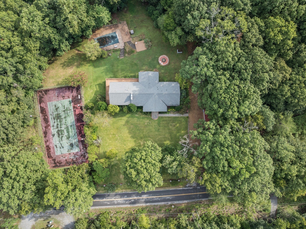
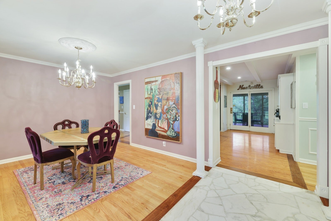
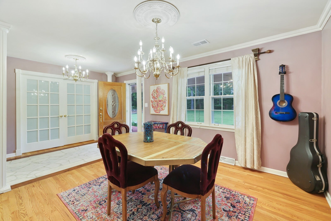
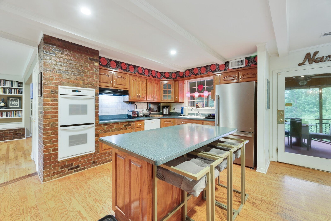
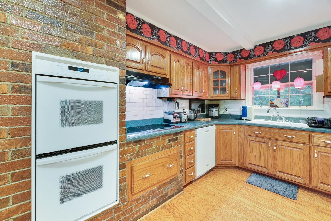
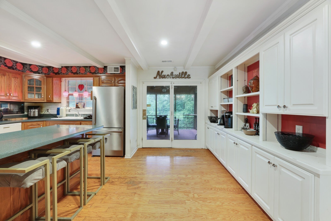
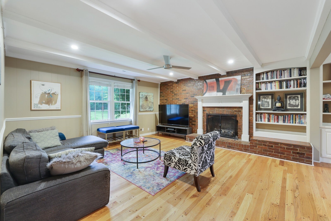
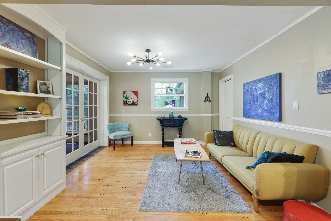
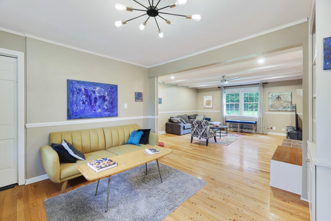
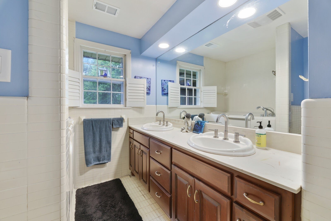
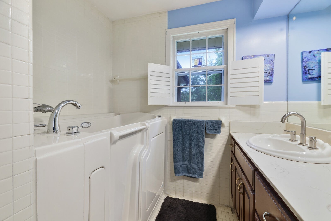
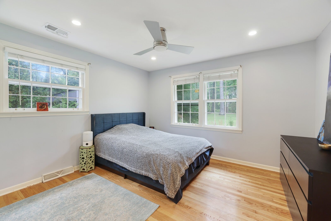
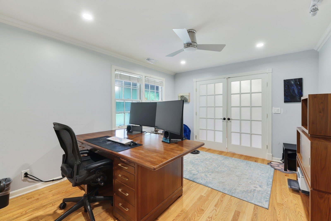
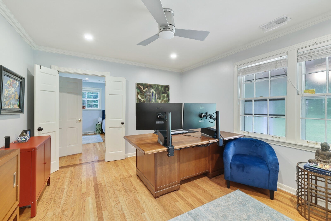
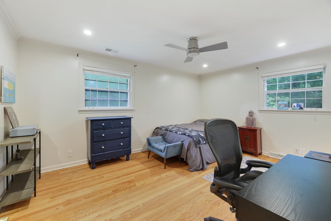
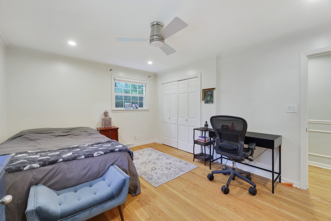
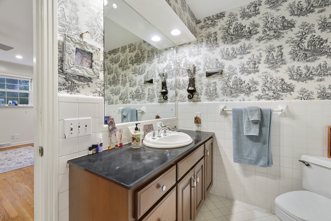
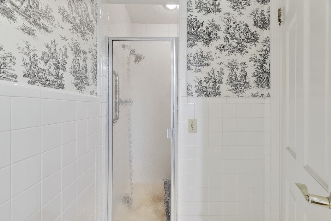
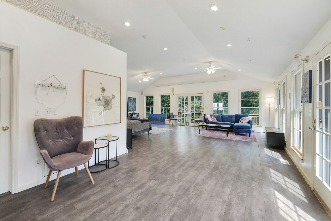
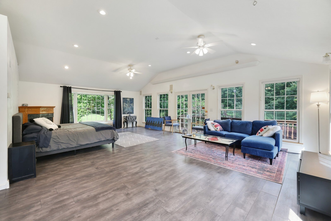
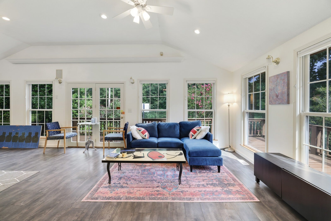
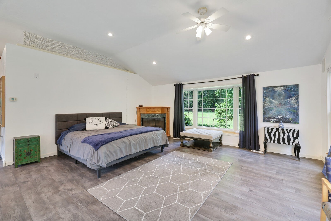
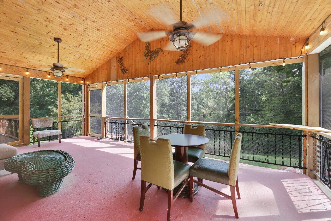
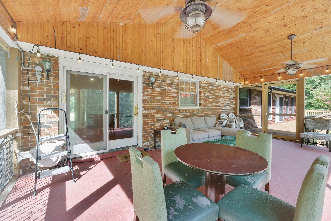
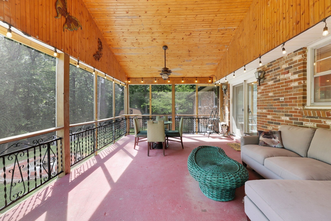
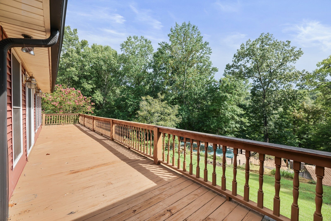
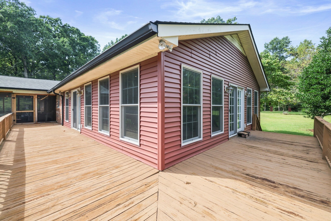
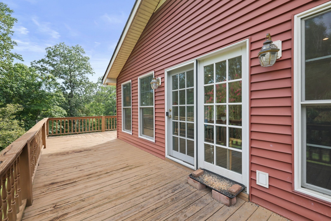
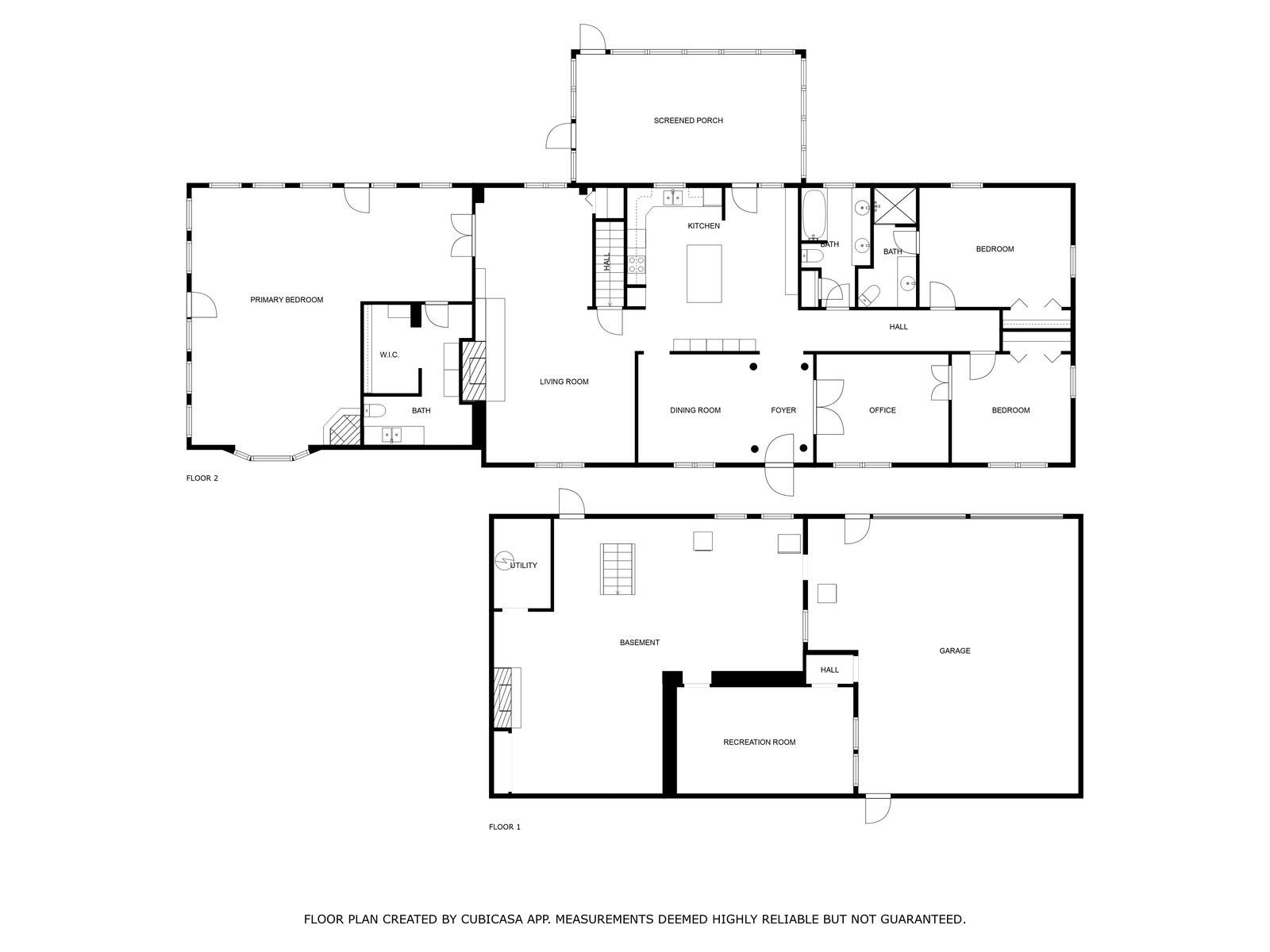
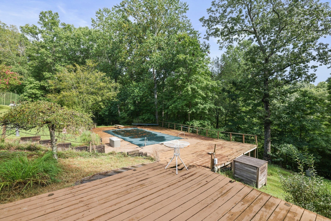
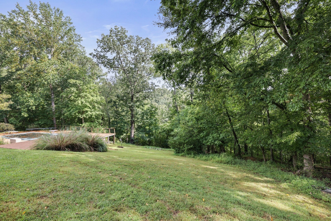
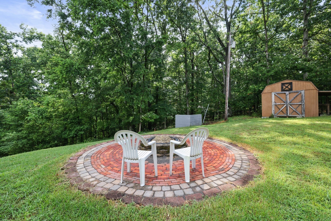
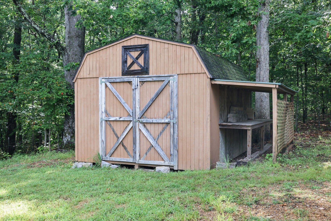
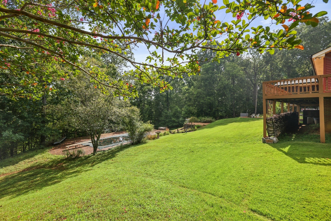
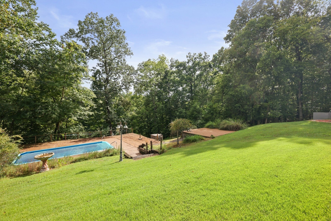
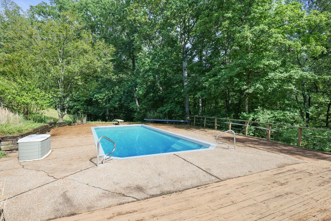
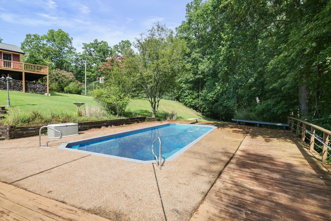
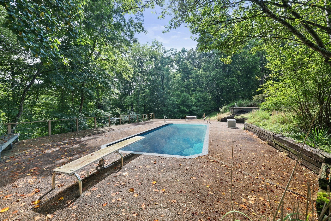
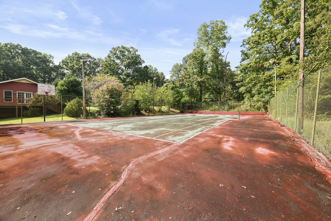
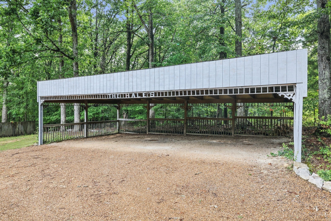
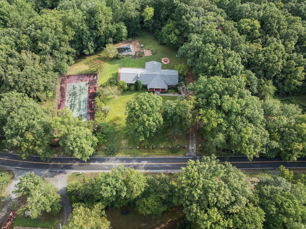
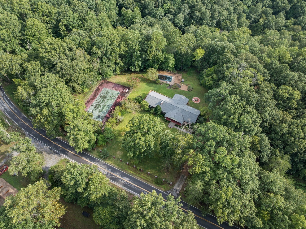
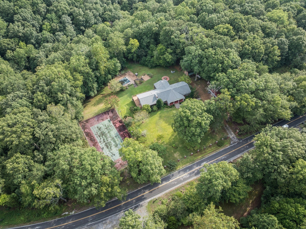
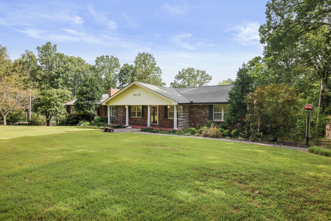
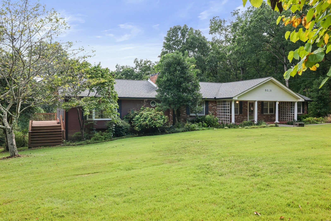
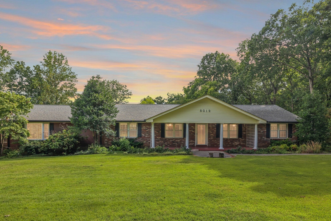
 Copyright 2025 RealTracs Solutions.
Copyright 2025 RealTracs Solutions.