$495,000 - 315 Redhead Ln, Lebanon
- 5
- Bedrooms
- 3
- Baths
- 2,613
- SQ. Feet
- 0.18
- Acres
Stunning two-story home in the highly sought-after Woodbridge Glen community of Lebanon, TN. This spacious 5-bedroom, 3-bathroom home offers 2,613 sq ft of thoughtfully designed living space. The open-concept layout features a large family room that flows seamlessly into the eat-in kitchen/dining area, creating the perfect space for entertaining and everyday living. Upstairs, you'll find a spacious loft, ideal for a second living area, playroom, or media space. The primary suite and additional bedrooms provide plenty of room for the whole family. Step outside to enjoy the covered porch with extended patio. Enjoy the open view behind the house, all while enjoying the privacy of a fully fenced backyard. Located in a vibrant neighborhood with fantastic amenities, you'll have access to a community pool, park, two dog parks, and sidewalks throughout—perfect for staying active and enjoying the outdoors. With modern finishes and abundant natural light throughout, this home is both stylish and functional. Don’t miss out on this incredible opportunity—schedule your showing today!
Essential Information
-
- MLS® #:
- 2975848
-
- Price:
- $495,000
-
- Bedrooms:
- 5
-
- Bathrooms:
- 3.00
-
- Full Baths:
- 3
-
- Square Footage:
- 2,613
-
- Acres:
- 0.18
-
- Year Built:
- 2020
-
- Type:
- Residential
-
- Sub-Type:
- Single Family Residence
-
- Status:
- Under Contract - Not Showing
Community Information
-
- Address:
- 315 Redhead Ln
-
- Subdivision:
- Woodbridge Glen Subdivision Ph1a Sec2
-
- City:
- Lebanon
-
- County:
- Wilson County, TN
-
- State:
- TN
-
- Zip Code:
- 37090
Amenities
-
- Amenities:
- Dog Park, Playground, Pool, Sidewalks, Trail(s)
-
- Utilities:
- Electricity Available, Water Available
-
- Parking Spaces:
- 6
-
- # of Garages:
- 2
-
- Garages:
- Attached, Driveway
Interior
-
- Interior Features:
- Ceiling Fan(s), Open Floorplan, Pantry, Smart Camera(s)/Recording, Smart Light(s), Walk-In Closet(s)
-
- Appliances:
- Built-In Electric Oven, Built-In Gas Range, Water Purifier
-
- Heating:
- Central, Electric
-
- Cooling:
- Central Air
-
- # of Stories:
- 2
Exterior
-
- Roof:
- Shingle
-
- Construction:
- Hardboard Siding, Brick
School Information
-
- Elementary:
- Southside Elementary
-
- Middle:
- Southside Elementary
-
- High:
- Wilson Central High School
Additional Information
-
- Date Listed:
- August 21st, 2025
-
- Days on Market:
- 18
Listing Details
- Listing Office:
- Benchmark Realty, Llc
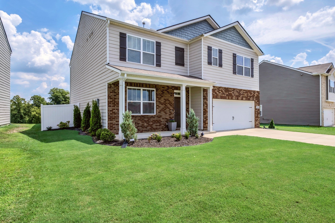
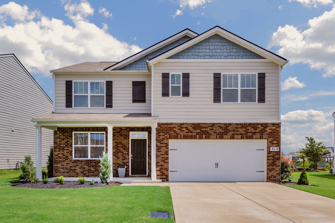
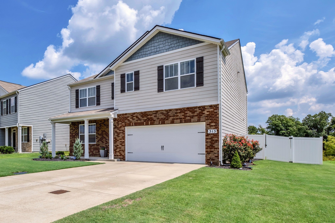
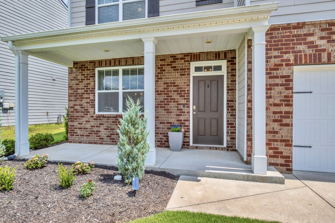
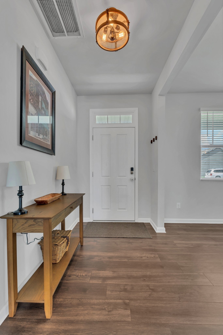
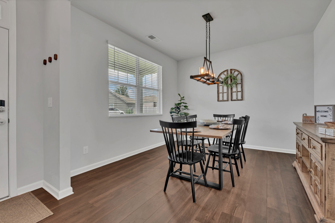
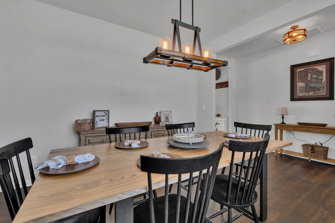
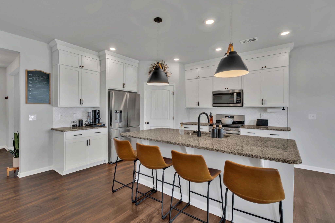
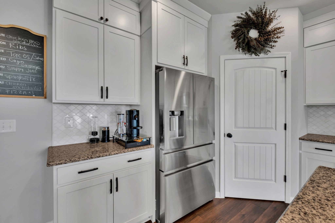
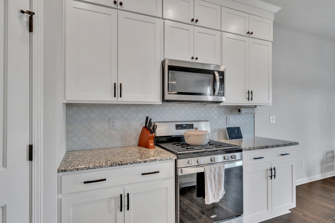
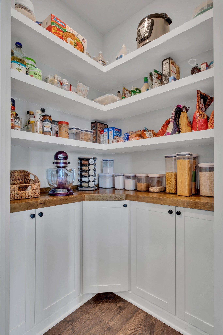
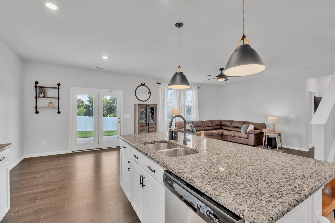
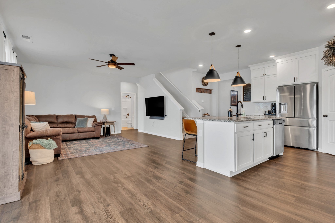
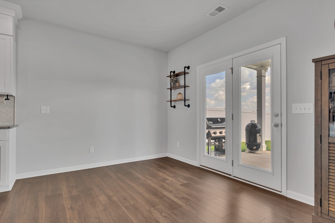
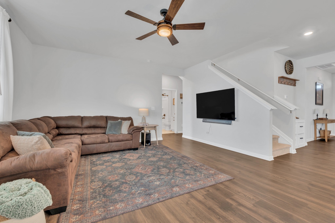
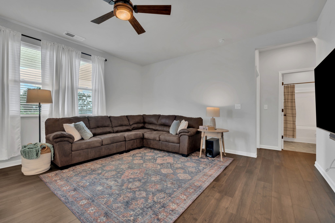
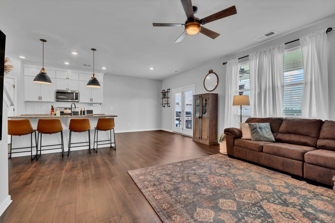
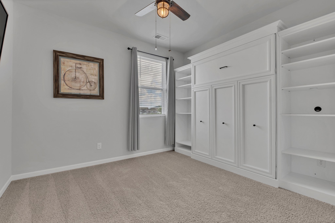
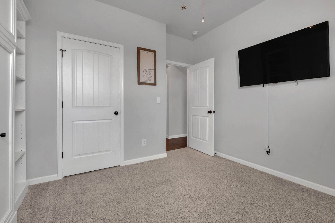
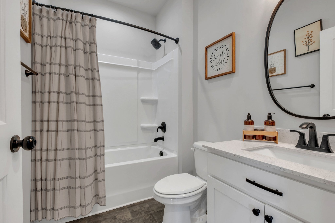
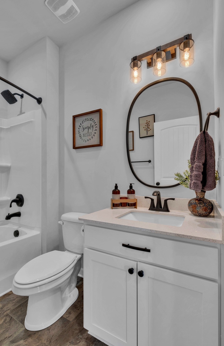
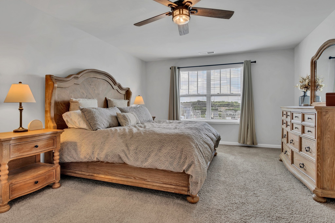
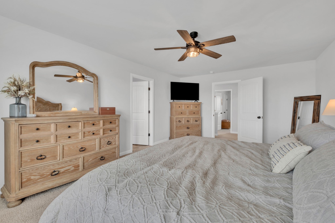
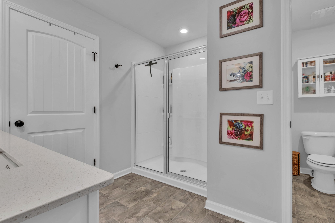
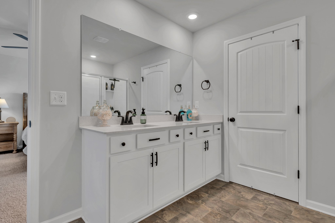
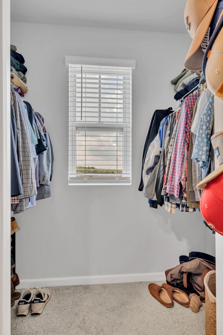
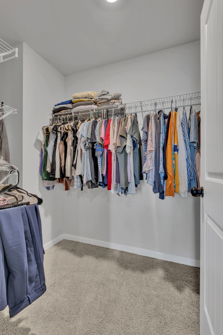
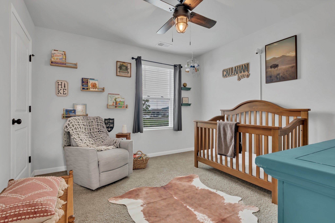
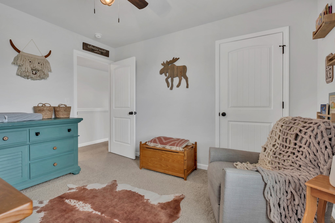
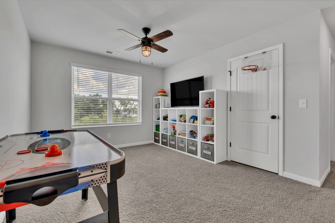
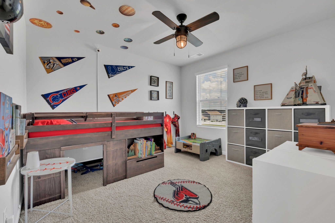
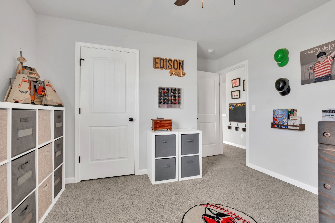
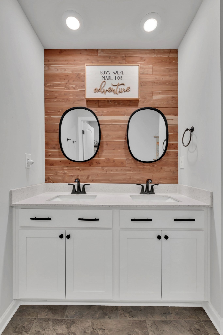
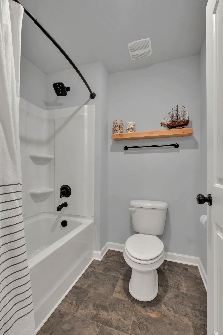
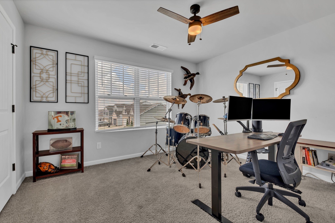
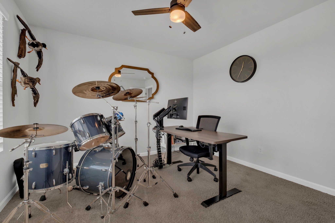
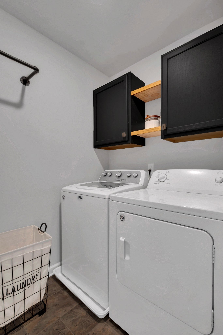
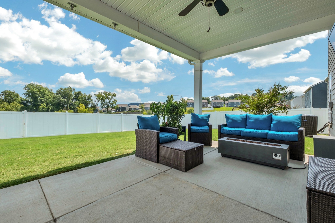
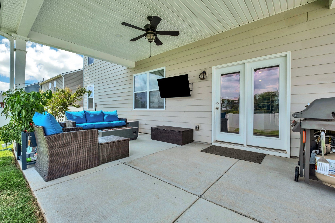
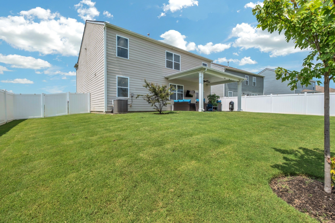
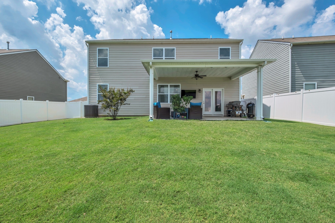
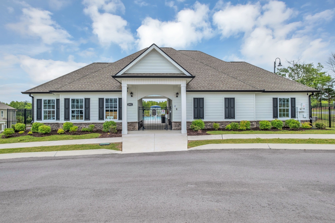
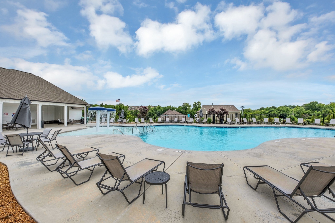
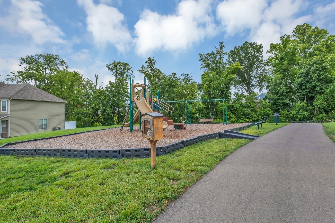
 Copyright 2025 RealTracs Solutions.
Copyright 2025 RealTracs Solutions.